Гостиная комната в современном стиле с полом из терракотовой плитки – фото дизайна интерьера
Сортировать:
Бюджет
Сортировать:Популярное за сегодня
81 - 100 из 402 фото
1 из 3
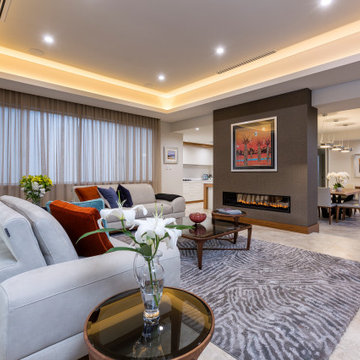
Striking and sophisticated, bold and exciting, and streets ahead in its quality and cutting edge design – Ullapool Road is a showcase of contemporary cool and classic function, and is perfectly at home in a modern urban setting.
Ullapool Road brings an exciting and bold new look to the Atrium Homes collection.
It is evident from the street front this is something different. The timber-lined ceiling has a distinctive stacked stone wall that continues inside to the impressive foyer, where the glass and stainless steel staircase takes off from its marble base to the upper floor.
The quality of this home is evident at every turn – American Black Walnut is used extensively; 35-course ceilings are recessed and trough-lit; 2.4m high doorways create height and volume; and the stunning feature tiling in the bathrooms adds to the overall sense of style and sophistication.
Deceptively spacious for its modern, narrow lot design, Ullapool Road is also a masterpiece of design. An inner courtyard floods the heart of the home with light, and provides an attractive and peaceful outdoor sitting area convenient to the guest suite. A lift well thoughtfully futureproofs the home while currently providing a glass-fronted wine cellar on the lower level, and a study nook upstairs. Even the deluxe-size laundry dazzles, with its two huge walk-in linen presses and iron station.
Tailor-designed for easy entertaining, the big kitchen is a masterpiece with its creamy CaesarStone island bench and splashback, stainless steel appliances, and separate scullery with loads of built-in storage.
Elegant dining and living spaces, separated by a modern, double-fronted gas fireplace, flow seamlessly outdoors to a big alfresco with built-in kitchen facilities.
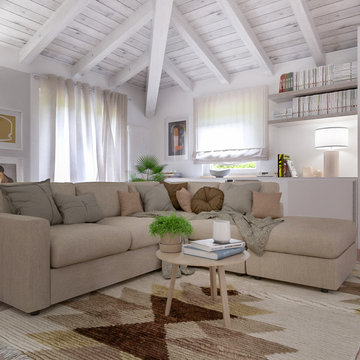
Liadesign
Источник вдохновения для домашнего уюта: открытая гостиная комната среднего размера в современном стиле с серыми стенами, полом из терракотовой плитки, мультимедийным центром и розовым полом
Источник вдохновения для домашнего уюта: открытая гостиная комната среднего размера в современном стиле с серыми стенами, полом из терракотовой плитки, мультимедийным центром и розовым полом
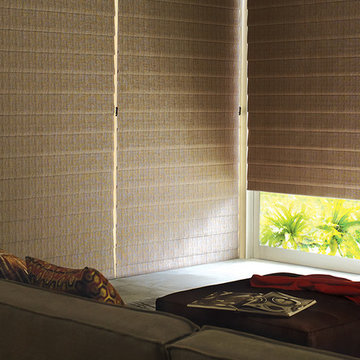
Hunter Douglas roman shades come in many designs and styles to fit a variety of home interiors. Vignette modern roman shades can be horizontal or vertical orientation. Custom Alustra Vignette roman shades have exclusive designer fabrics and are a favorite of interior decorators. Design Studio roman shades come in a variety of fabrics and can be customized with tapes, trim and valances.
Solera roman blinds are made of non-woven and woven fabric will cellular shade construction for a variety of room darkening and light filtering options. Motorized roman shades and motorized blackout shades available.Room darkening roman shades and blackout roman shades from Hunter Douglas. Look at the large windows these insulating shades cover to turn this room from a bright space to one that has full privacy and light control. The gas fireplace makes the space cozy.
If you are looking for more window treatment ideas or ideas for living room, visit our website at www.windowsdressedup.com and take a virtual tour. Windows Dressed Up in Denver is also is your source for custom curtains, drapes, valances, custom roman shades, valances and cornices. We also make custom bedding - comforters, duvet covers, throw pillows, bolsters and upholstered headboards. Custom curtain rods & drapery hardware too. Window measuring and installation services available. Located at 38th Ave on Tennyson St. Denver, Broomfield, Evergreen, Northglenn, Greenwood Village - all across Denver metro.
Hunter Douglas roman shades photo. Living room ideas.
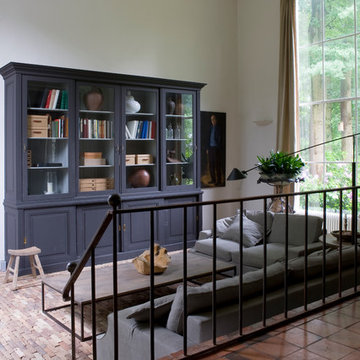
Dennis Brandsma
На фото: большая открытая гостиная комната в современном стиле с белыми стенами и полом из терракотовой плитки с
На фото: большая открытая гостиная комната в современном стиле с белыми стенами и полом из терракотовой плитки с
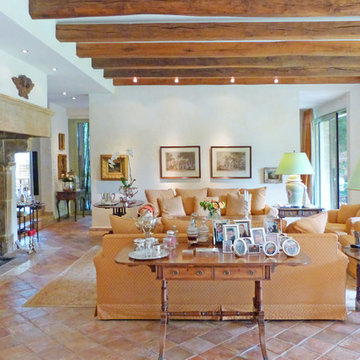
www.beyond-real-estate.de
Источник вдохновения для домашнего уюта: огромная открытая гостиная комната в современном стиле с белыми стенами, полом из терракотовой плитки, стандартным камином и фасадом камина из камня
Источник вдохновения для домашнего уюта: огромная открытая гостиная комната в современном стиле с белыми стенами, полом из терракотовой плитки, стандартным камином и фасадом камина из камня
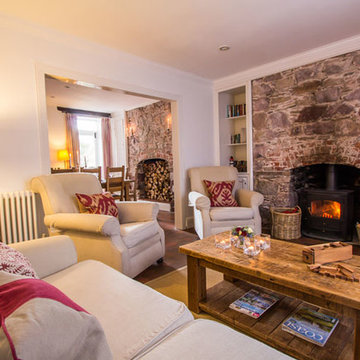
The living space is mostly open-plan with comfortable sofa and chairs and an open large stone fire, it's the perfect place to curl up with the papers or a good book.
For booking and availability please visit www.bluemonkeycornwall.com.
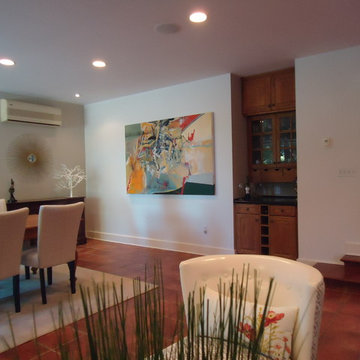
Colleen Donovan - CMD Home Staging
Large, sprawling, executive bungalow in a private, country, ravine setting, overlooking 15 Mile Creek, in the heart of beautiful Niagara. 3400 sq ft. Updated kitchen with granite counters and stainless appliances. Luxurious spa like bathrooms. MLS Number: N30050617
Listing agent Dale Petrie - Sally McGarr Realty 905-687-9229
For more photos and information http://www.niagararealtor.ca/listings/n30050617
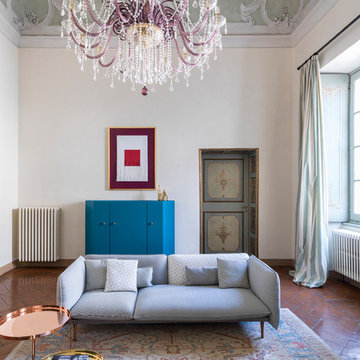
Пример оригинального дизайна: большая парадная, изолированная гостиная комната в современном стиле с бежевыми стенами, полом из терракотовой плитки и коричневым полом
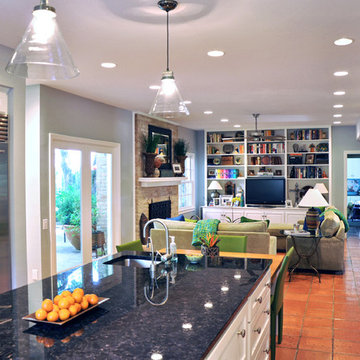
На фото: большая открытая гостиная комната в современном стиле с полом из терракотовой плитки, стандартным камином, фасадом камина из кирпича и мультимедийным центром с

Centered on seamless transitions of indoor and outdoor living, this open-planned Spanish Ranch style home is situated atop a modest hill overlooking Western San Diego County. The design references a return to historic Rancho Santa Fe style by utilizing a smooth hand troweled stucco finish, heavy timber accents, and clay tile roofing. By accurately identifying the peak view corridors the house is situated on the site in such a way where the public spaces enjoy panoramic valley views, while the master suite and private garden are afforded majestic hillside views.
As see in San Diego magazine, November 2011
http://www.sandiegomagazine.com/San-Diego-Magazine/November-2011/Hilltop-Hacienda/
Photos by: Zack Benson
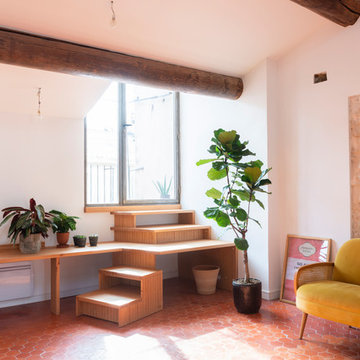
La Lanterne - la sensation de bien-être à habiter Rénovation complète d’un appartement marseillais du centre-ville avec une approche très singulière et inédite « d'architecte artisan ». Le processus de conception est in situ, et « menuisé main », afin de proposer un habitat transparent et qui fait la part belle au bois! Situé au quatrième et dernier étage d'un immeuble de type « trois fenêtres » en façade sur rue, 60m2 acquis sous la forme très fragmentée d'anciennes chambres de bonnes et débarras sous pente, cette situation à permis de délester les cloisons avec comme pari majeur de placer les pièces d'eau les plus intimes, au cœur d'une « maison » voulue traversante et transparente. Les pièces d'eau sont devenues comme un petit pavillon « lanterne » à la fois discret bien que central, aux parois translucides orientées sur chacune des pièces qu'il contribue à définir, agrandir et éclairer : • entrée avec sa buanderie cachée, • bibliothèque pour la pièce à vivre • grande chambre transformable en deux • mezzanine au plus près des anciens mâts de bateau devenus les poutres et l'âme de la toiture et du plafond. • cage d’escalier devenue elle aussi paroi translucide pour intégrer le puit de lumière naturelle. Et la terrasse, surélevée d'un mètre par rapport à l'ensemble, au lieu d'en être coupée, lui donne, en contrepoint des hauteurs sous pente, une sensation « cosy » de contenance. Tout le travail sur mesure en bois a été « menuisé » in situ par l’architecte-artisan lui-même (pratique autodidacte grâce à son collectif d’architectes làBO et son père menuisier). Au résultat : la sédimentation, la sculpture progressive voire même le « jardinage » d'un véritable lieu, plutôt que la « livraison » d'un espace préconçu. Le lieu conçu non seulement de façon très visuelle, mais aussi très hospitalière pour accueillir et marier les présences des corps, des volumes, des matières et des lumières : la pierre naturelle du mur maître, le bois vieilli des poutres, les tomettes au sol, l’acier, le verre, le polycarbonate, le sycomore et le hêtre.
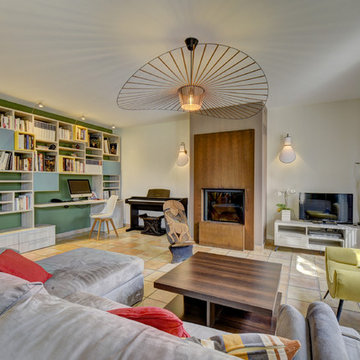
La pièce à vivre manquait de charme. Mes clients avaient du mal à se l'approprier. La couleur dominante de beige et de marron n'apportait pas de chaleur.
De nouvelles couleurs amènent l'effet de cocooning souhaité ainsi qu'un papier peint de Rebell Walls pour le décor.
Les appliques Design'heure sont posées ainsi qu'un nouveau point lumineux pour accueillir la suspension Petite Friture dans le salon. En harmonie, l'entrée et la cuisine sont repeintes.
En complément du mobilier actuel, une bibliothèque et un meuble TV ont été créés sur mesure.
Pour garder une transparence sur le panoramique du jardin et apporter une intimité chaleureuse, le choix des rideaux s'est posé sur des stores bateaux en voilage.
Des coussins et autres textiles finissent la décoration de cette pièce.
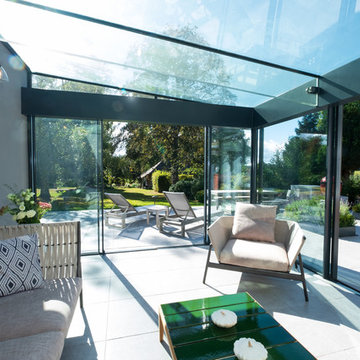
Sliding doors and structural glass were used in conjunction to create an elegant glass box extension in Surrey. The minimalist framing achieved by the structural glass and slim framed sliding doors creates a beautiful ultra-modern conservatory style addition to homes. Glass box extensions bring homeowners closer to their garden and outdoor living spaces for the whole year as the glass box can be used throughout both the warm and colder months. The addition of sliding doors to glass boxes allows for both ventilation and access into the garden which provides a seamless connection between the indoor and outdoor spaces.
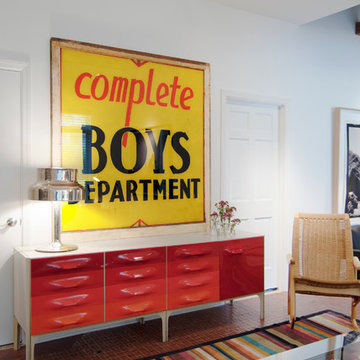
Photo: Adrienne DeRosa © 2015 Houzz
A vintage Raymond Loewy credenza provides stylish concealed storage in the den, while bright period signage lends the space its industrial edge.
The flooring is one of the few features remaining from the building's previous life as a tile showroom. "Some of the tile displays were applied right onto the old shop floor," says Will. The couple decided to keep this detail as part of an homage to the building's history.
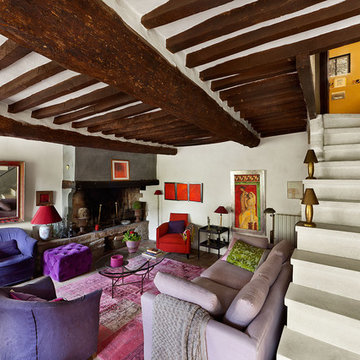
Wosilat Fotografie
Стильный дизайн: большая парадная, открытая гостиная комната в современном стиле с белыми стенами, полом из терракотовой плитки и стандартным камином без телевизора - последний тренд
Стильный дизайн: большая парадная, открытая гостиная комната в современном стиле с белыми стенами, полом из терракотовой плитки и стандартным камином без телевизора - последний тренд
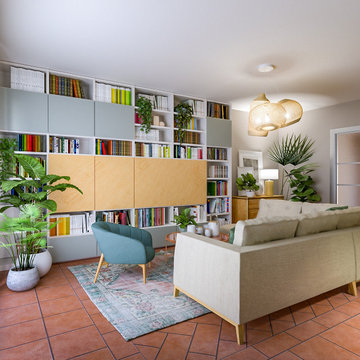
Liadesign
Источник вдохновения для домашнего уюта: изолированная гостиная комната среднего размера в современном стиле с с книжными шкафами и полками, разноцветными стенами, полом из терракотовой плитки, печью-буржуйкой, фасадом камина из металла, мультимедийным центром и розовым полом
Источник вдохновения для домашнего уюта: изолированная гостиная комната среднего размера в современном стиле с с книжными шкафами и полками, разноцветными стенами, полом из терракотовой плитки, печью-буржуйкой, фасадом камина из металла, мультимедийным центром и розовым полом
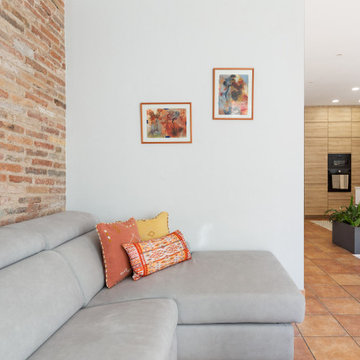
Стильный дизайн: открытая гостиная комната среднего размера, в белых тонах с отделкой деревом в современном стиле с разноцветными стенами, полом из терракотовой плитки, телевизором на стене и кирпичными стенами - последний тренд
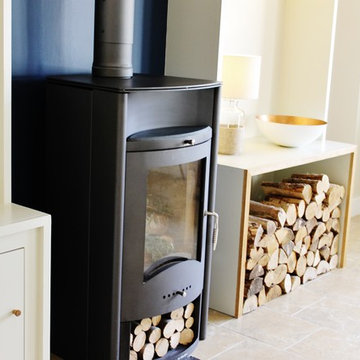
This open plan barn conversion was bright and airy but lacked a focal point and the kitchen, dining and living zones were not working as one. We designed and built a bespoke display cabinet around the wood burning stove and used a dark navy paint to change the proportions of the wood burner, which originally looked too small for such a large space with high ceilings. The shelving unit and wall colour takes the eye upwards to the amazing vaulted ceiling and the blue continues as an accent colour throughout the room, touches of copper bring in a contemporary feel and textures such as wood and fur give warmth and a cosy feel to the space.
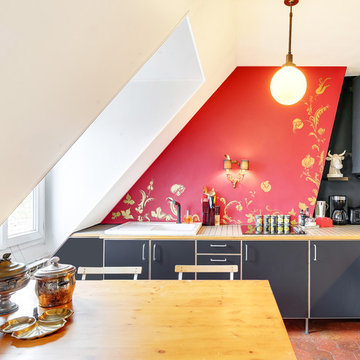
Источник вдохновения для домашнего уюта: двухуровневая гостиная комната среднего размера в современном стиле с бежевыми стенами, полом из терракотовой плитки, скрытым телевизором и красным полом без камина
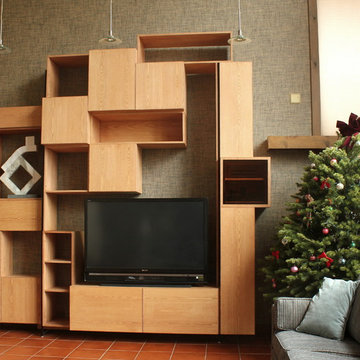
hung from the wall, connected to each other and suspended from 2 almost invisible steel frames, these cabinets form a wall system that is more than your garden variety storage or entertainment unit.
Гостиная комната в современном стиле с полом из терракотовой плитки – фото дизайна интерьера
5