Гостиная комната в современном стиле с фасадом камина из камня – фото дизайна интерьера
Сортировать:
Бюджет
Сортировать:Популярное за сегодня
61 - 80 из 22 879 фото
1 из 3
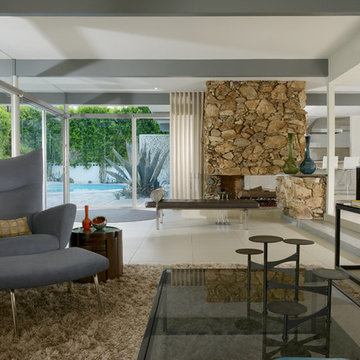
Photography by Daniel Chavkin
На фото: гостиная комната в современном стиле с белыми стенами, полом из керамогранита, двусторонним камином и фасадом камина из камня с
На фото: гостиная комната в современном стиле с белыми стенами, полом из керамогранита, двусторонним камином и фасадом камина из камня с
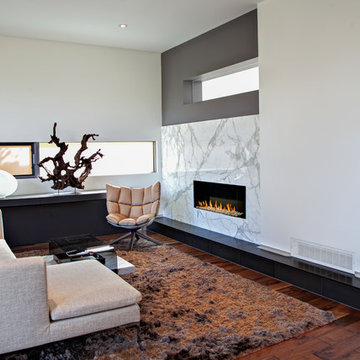
Arete (Tula) Edmunds - ArtLine Photography;
Пример оригинального дизайна: большая парадная гостиная комната в современном стиле с белыми стенами, паркетным полом среднего тона, горизонтальным камином, фасадом камина из камня и ковром на полу
Пример оригинального дизайна: большая парадная гостиная комната в современном стиле с белыми стенами, паркетным полом среднего тона, горизонтальным камином, фасадом камина из камня и ковром на полу
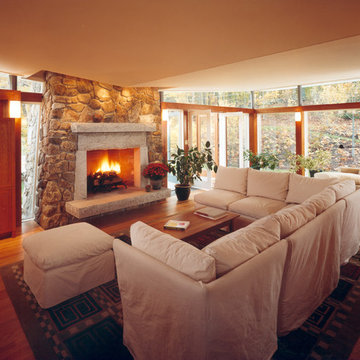
Идея дизайна: парадная, открытая гостиная комната среднего размера в современном стиле с стандартным камином и фасадом камина из камня без телевизора
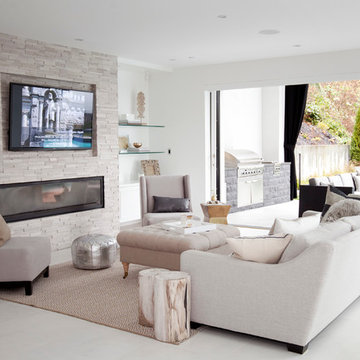
Janis Nicolay
Источник вдохновения для домашнего уюта: гостиная комната в современном стиле с фасадом камина из камня
Источник вдохновения для домашнего уюта: гостиная комната в современном стиле с фасадом камина из камня
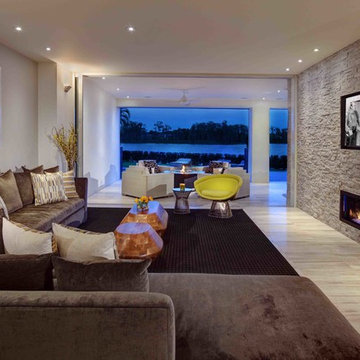
Michael Lowry Photography
На фото: огромная гостиная комната в современном стиле с горизонтальным камином, фасадом камина из камня, телевизором на стене и коричневым диваном с
На фото: огромная гостиная комната в современном стиле с горизонтальным камином, фасадом камина из камня, телевизором на стене и коричневым диваном с

The Fieldstone Cottage is the culmination of collaboration between DM+A and our clients. Having a contractor as a client is a blessed thing. Here, some dreams come true. Here ideas and materials that couldn’t be incorporated in the much larger house were brought seamlessly together. The 640 square foot cottage stands only 25 feet from the bigger, more costly “Older Brother”, but stands alone in its own right. When our Clients commissioned DM+A for the project the direction was simple; make the cottage appear to be a companion to the main house, but be more frugal in the space and material used. The solution was to have one large living, working and sleeping area with a small, but elegant bathroom. The design imagery was about collision of materials and the form that emits from that collision. The furnishings and decorative lighting are the work of Caterina Spies-Reese of CSR Design.
Photography by Mariko Reed
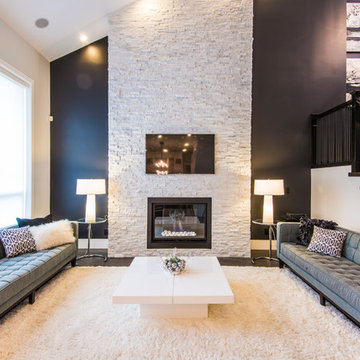
Douglas Williams
Пример оригинального дизайна: гостиная комната:: освещение в современном стиле с фасадом камина из камня
Пример оригинального дизайна: гостиная комната:: освещение в современном стиле с фасадом камина из камня
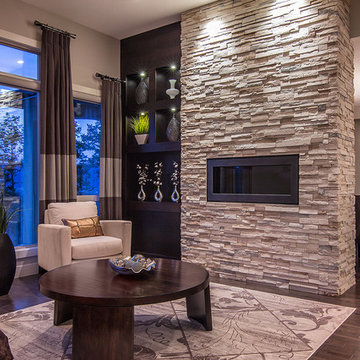
Okanagan Media
Свежая идея для дизайна: парадная гостиная комната в современном стиле с горизонтальным камином, бежевыми стенами, темным паркетным полом, фасадом камина из камня и ковром на полу без телевизора - отличное фото интерьера
Свежая идея для дизайна: парадная гостиная комната в современном стиле с горизонтальным камином, бежевыми стенами, темным паркетным полом, фасадом камина из камня и ковром на полу без телевизора - отличное фото интерьера
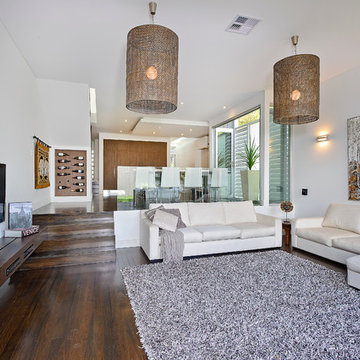
This open space area was divided up by the use of split levels yet managed to retain its open plan feel and sense of space. The use of the timber textures in a variety of ways against the clean white base ensured that the space was connected and balanced. This resulted in an airy, open yet cosy space.
Photography by Sue Murray - Imagineit.net.au

На фото: большая открытая гостиная комната в современном стиле с стандартным камином, белыми стенами, темным паркетным полом, фасадом камина из камня и коричневым полом без телевизора с

Prior to the renovation, this room featured ugly tile floors, a dated fireplace and uncomfortable furniture. Susan Corry Design warmed up the space with a bold custom rug, a textured limestone fireplace surround, and contemporary furnishings.
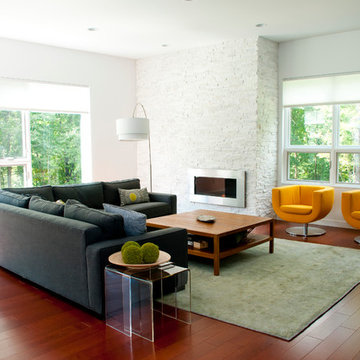
Skysight Photography
Источник вдохновения для домашнего уюта: гостиная комната в современном стиле с фасадом камина из камня
Источник вдохновения для домашнего уюта: гостиная комната в современном стиле с фасадом камина из камня
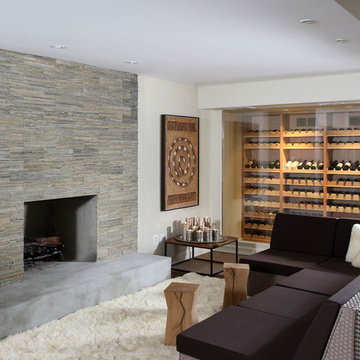
custom wine cellar in basement
На фото: гостиная комната в современном стиле с фасадом камина из камня, стандартным камином, темным паркетным полом и белыми стенами
На фото: гостиная комната в современном стиле с фасадом камина из камня, стандартным камином, темным паркетным полом и белыми стенами
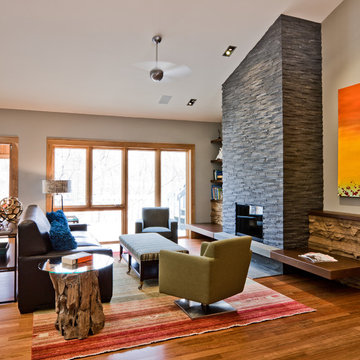
Opposite the red birch wall in this Minnesota interior designed home is a stacked slate fireplace. Floating benches flanking the hearth, accentuates the horizontal line. Minneapolis Interior Designer, Brandi Hagen used natureal materials to add warmth to the space, despite the room’s high, vaulted ceilings.
To read more about this project, click the following link:
http://eminentid.com/featured-work/newly-remodeled-home-contemporary-retro/case_study
Architects: Peterssen/Keller Architecture
Contractor: Streeter & Associates
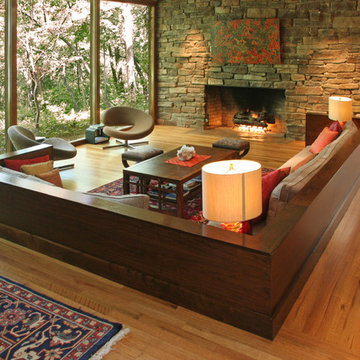
Свежая идея для дизайна: большая открытая гостиная комната в современном стиле с паркетным полом среднего тона, стандартным камином, фасадом камина из камня и ковром на полу - отличное фото интерьера
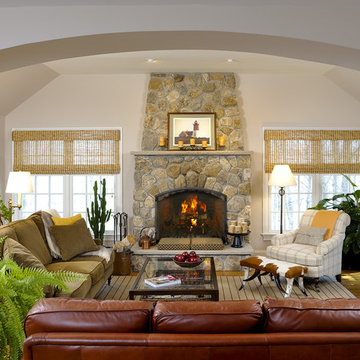
The field stone fireplace is the focal point of this inviting Connecticut family room. Ample seating, warm colors, and a fresh mix of patterns and textures make this a comfortable spot to relax and enjoy movies by the fire.
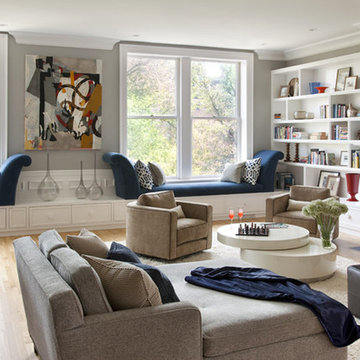
На фото: гостиная комната в современном стиле с фасадом камина из камня, бильярдным столом и ковром на полу

Идея дизайна: большая открытая гостиная комната в современном стиле с белыми стенами, горизонтальным камином, фасадом камина из камня, серым полом и бетонным полом

Пример оригинального дизайна: парадная, открытая гостиная комната в современном стиле с серыми стенами, светлым паркетным полом, стандартным камином, фасадом камина из камня и ковром на полу
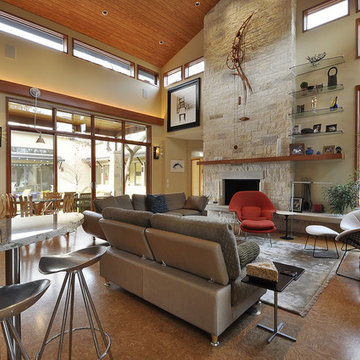
Nestled between multiple stands of Live Oak trees, the Westlake Residence is a contemporary Texas Hill Country home. The house is designed to accommodate the entire family, yet flexible in its design to be able to scale down into living only in 2,200 square feet when the children leave in several years. The home includes many state-of-the-art green features and multiple flex spaces capable of hosting large gatherings or small, intimate groups. The flow and design of the home provides for privacy from surrounding properties and streets, as well as to focus all of the entertaining to the center of the home. Finished in late 2006, the home features Icynene insulation, cork floors and thermal chimneys to exit warm air in the expansive family room.
Photography by Allison Cartwright
Гостиная комната в современном стиле с фасадом камина из камня – фото дизайна интерьера
4