Гостиная комната в современном стиле с деревянным потолком – фото дизайна интерьера
Сортировать:
Бюджет
Сортировать:Популярное за сегодня
101 - 120 из 1 048 фото
1 из 3

撮影 福澤昭嘉
На фото: большая открытая гостиная комната в современном стиле с серыми стенами, полом из сланца, телевизором на стене, черным полом и деревянным потолком
На фото: большая открытая гостиная комната в современном стиле с серыми стенами, полом из сланца, телевизором на стене, черным полом и деревянным потолком
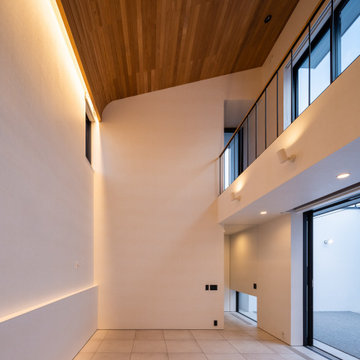
photo by 大沢誠一
オーダーキッチン/株式会社マードレ
間接照明/株式会社ひかり
水蓄熱アクアレーヤー/株式会社イゼナ
Свежая идея для дизайна: большая открытая гостиная комната в современном стиле с белыми стенами, полом из керамической плитки, бежевым полом, деревянным потолком и обоями на стенах - отличное фото интерьера
Свежая идея для дизайна: большая открытая гостиная комната в современном стиле с белыми стенами, полом из керамической плитки, бежевым полом, деревянным потолком и обоями на стенах - отличное фото интерьера
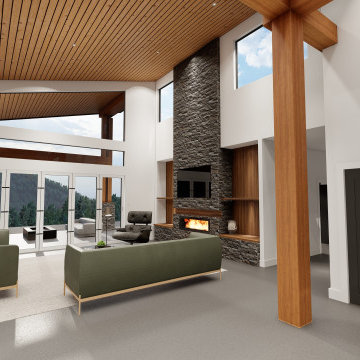
Источник вдохновения для домашнего уюта: парадная, открытая гостиная комната в современном стиле с фасадом камина из камня, телевизором на стене и деревянным потолком
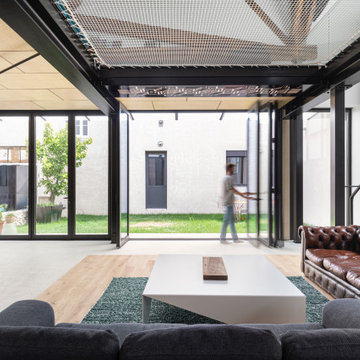
pièce à vivre de 100m2 donnant sur un jardin créé à l'occasion du projet
Идея дизайна: большая парадная, открытая гостиная комната в белых тонах с отделкой деревом в современном стиле с белыми стенами, бетонным полом, бежевым полом и деревянным потолком без телевизора
Идея дизайна: большая парадная, открытая гостиная комната в белых тонах с отделкой деревом в современном стиле с белыми стенами, бетонным полом, бежевым полом и деревянным потолком без телевизора
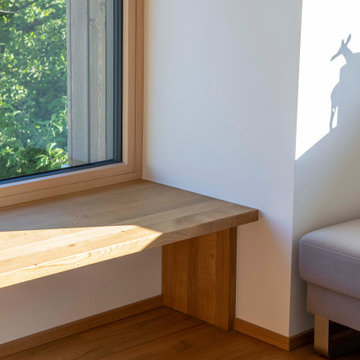
Foto: Michael Voit, Nussdorf
На фото: гостиная комната в современном стиле с белыми стенами, паркетным полом среднего тона и деревянным потолком
На фото: гостиная комната в современном стиле с белыми стенами, паркетным полом среднего тона и деревянным потолком
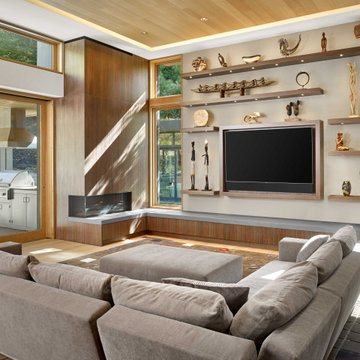
Пример оригинального дизайна: открытая гостиная комната в современном стиле с белыми стенами, паркетным полом среднего тона, горизонтальным камином, фасадом камина из дерева, телевизором на стене, коричневым полом, многоуровневым потолком и деревянным потолком
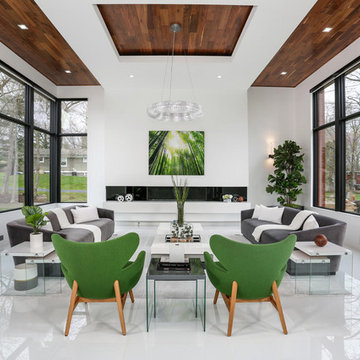
На фото: парадная гостиная комната в современном стиле с белыми стенами, горизонтальным камином, белым полом и деревянным потолком с

Custom tinted Milestone walls and concrete floors bring back the earthy colors of the site; a woodburning fireplace provides extra cozy atmosphere. Photography: Andrew Pogue Photography.
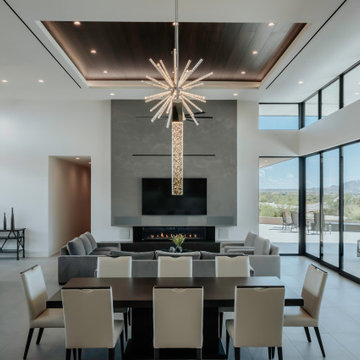
James Living and Dining
Источник вдохновения для домашнего уюта: большая открытая гостиная комната в современном стиле с белыми стенами, полом из керамогранита, фасадом камина из штукатурки, серым полом и деревянным потолком
Источник вдохновения для домашнего уюта: большая открытая гостиная комната в современном стиле с белыми стенами, полом из керамогранита, фасадом камина из штукатурки, серым полом и деревянным потолком
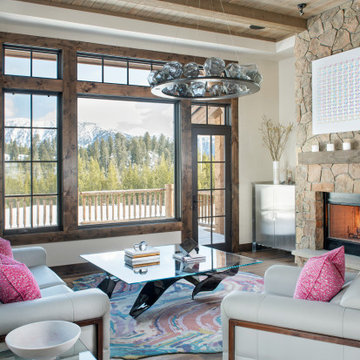
Источник вдохновения для домашнего уюта: открытая гостиная комната среднего размера в современном стиле с паркетным полом среднего тона, стандартным камином, фасадом камина из камня, коричневым полом и деревянным потолком
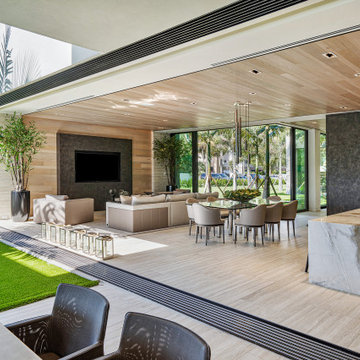
Custom Italian Furniture from the showroom of Interiors by Steven G, wood ceilings, wood feature wall, Italian porcelain tile
Источник вдохновения для домашнего уюта: огромная открытая гостиная комната в современном стиле с бежевыми стенами, полом из керамогранита, бежевым полом и деревянным потолком
Источник вдохновения для домашнего уюта: огромная открытая гостиная комната в современном стиле с бежевыми стенами, полом из керамогранита, бежевым полом и деревянным потолком
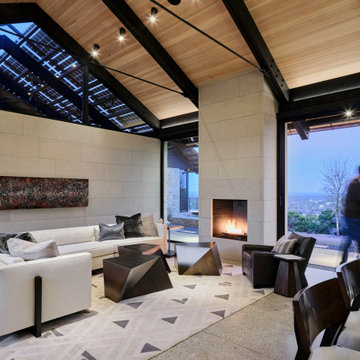
I was honored to work with these homeowners again, now to fully furnish this new magnificent architectural marvel made especially for them by Lake Flato Architects. Creating custom furnishings for this entire home is a project that spanned over a year in careful planning, designing and sourcing while the home was being built and then installing soon thereafter. I embarked on this design challenge with three clear goals in mind. First, create a complete furnished environment that complimented not competed with the architecture. Second, elevate the client’s quality of life by providing beautiful, finely-made, comfortable, easy-care furnishings. Third, provide a visually stunning aesthetic that is minimalist, well-edited, natural, luxurious and certainly one of kind. Ultimately, I feel we succeeded in creating a visual symphony accompaniment to the architecture of this room, enhancing the warmth and livability of the space while keeping high design as the principal focus.
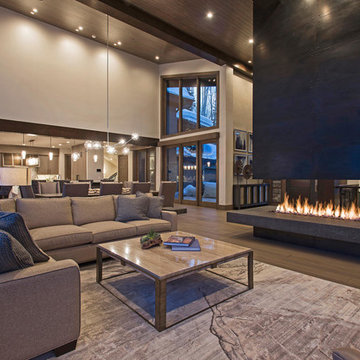
Creating cohesive spaces in a large space requires excellent design, which is created here with fireplaces, dropped ceilings, and carefully placed furniture.
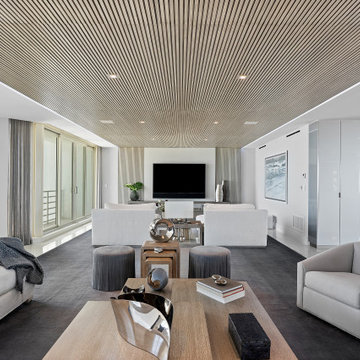
Идея дизайна: открытая гостиная комната среднего размера в современном стиле с белыми стенами, мраморным полом, телевизором на стене, белым полом и деревянным потолком
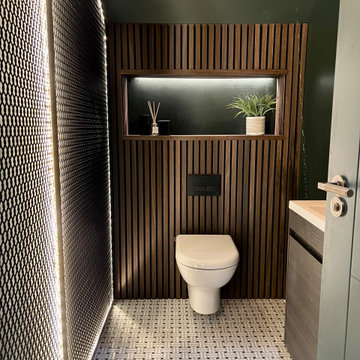
Above a newly constructed triple garage, we created a multifunctional space for a family that likes to entertain, but also spend time together watching movies, sports and playing pool.
Having worked with our clients before on a previous project, they gave us free rein to create something they couldn’t have thought of themselves. We planned the space to feel as open as possible, whilst still having individual areas with their own identity and purpose.
As this space was going to be predominantly used for entertaining in the evening or for movie watching, we made the room dark and enveloping using Farrow and Ball Studio Green in dead flat finish, wonderful for absorbing light. We then set about creating a lighting plan that offers multiple options for both ambience and practicality, so no matter what the occasion there was a lighting setting to suit.
The bar, banquette seat and sofa were all bespoke, specifically designed for this space, which allowed us to have the exact size and cover we wanted. We also designed a restroom and shower room, so that in the future should this space become a guest suite, it already has everything you need.
Given that this space was completed just before Christmas, we feel sure it would have been thoroughly enjoyed for entertaining.

VPC’s featured Custom Home Project of the Month for March is the spectacular Mountain Modern Lodge. With six bedrooms, six full baths, and two half baths, this custom built 11,200 square foot timber frame residence exemplifies breathtaking mountain luxury.
The home borrows inspiration from its surroundings with smooth, thoughtful exteriors that harmonize with nature and create the ultimate getaway. A deck constructed with Brazilian hardwood runs the entire length of the house. Other exterior design elements include both copper and Douglas Fir beams, stone, standing seam metal roofing, and custom wire hand railing.
Upon entry, visitors are introduced to an impressively sized great room ornamented with tall, shiplap ceilings and a patina copper cantilever fireplace. The open floor plan includes Kolbe windows that welcome the sweeping vistas of the Blue Ridge Mountains. The great room also includes access to the vast kitchen and dining area that features cabinets adorned with valances as well as double-swinging pantry doors. The kitchen countertops exhibit beautifully crafted granite with double waterfall edges and continuous grains.
VPC’s Modern Mountain Lodge is the very essence of sophistication and relaxation. Each step of this contemporary design was created in collaboration with the homeowners. VPC Builders could not be more pleased with the results of this custom-built residence.
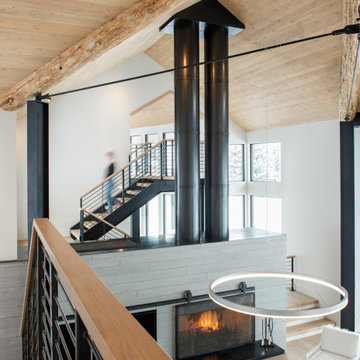
Residential project at Yellowstone Club, Big Sky, MT
Свежая идея для дизайна: большая открытая гостиная комната в современном стиле с белыми стенами, светлым паркетным полом, печью-буржуйкой, фасадом камина из плитки, коричневым полом и деревянным потолком - отличное фото интерьера
Свежая идея для дизайна: большая открытая гостиная комната в современном стиле с белыми стенами, светлым паркетным полом, печью-буржуйкой, фасадом камина из плитки, коричневым полом и деревянным потолком - отличное фото интерьера
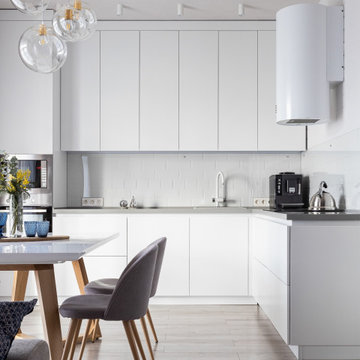
Стильный дизайн: объединенная гостиная комната среднего размера, в белых тонах с отделкой деревом в современном стиле с белыми стенами, полом из ламината, деревянным потолком, кирпичными стенами и акцентной стеной - последний тренд
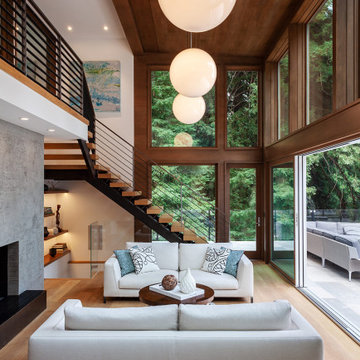
На фото: гостиная комната в современном стиле с белыми стенами, паркетным полом среднего тона, коричневым полом и деревянным потолком
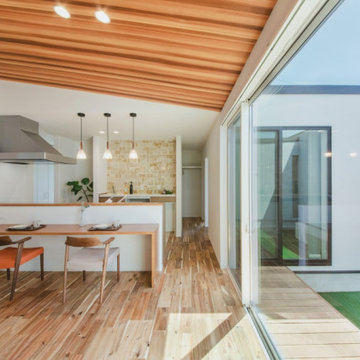
リビングから繋がる中庭は日当たり良好です。人目を気にせずウッドデッキで寛げます。
Свежая идея для дизайна: гостиная комната в современном стиле с белыми стенами, паркетным полом среднего тона, коричневым полом, деревянным потолком и обоями на стенах - отличное фото интерьера
Свежая идея для дизайна: гостиная комната в современном стиле с белыми стенами, паркетным полом среднего тона, коричневым полом, деревянным потолком и обоями на стенах - отличное фото интерьера
Гостиная комната в современном стиле с деревянным потолком – фото дизайна интерьера
6