Гостиная комната в стиле модернизм с деревянным потолком – фото дизайна интерьера
Сортировать:
Бюджет
Сортировать:Популярное за сегодня
1 - 20 из 892 фото
1 из 3

PNW Modern living room with a tongue & groove ceiling detail, floor to ceiling windows and La Cantina doors that extend to the balcony. Bellevue, WA remodel on Lake Washington.

A stair tower provides a focus form the main floor hallway. 22 foot high glass walls wrap the stairs which also open to a two story family room. A wide fireplace wall is flanked by recessed art niches.

Adding a level of organic nature to his work, C.P. Drewett used wood to calm the architecture down on this contemporary house and make it more elegant. A wood ceiling and custom furnishings with walnut bases and tapered legs suit the muted tones of the living room.
Project Details // Straight Edge
Phoenix, Arizona
Architecture: Drewett Works
Builder: Sonora West Development
Interior design: Laura Kehoe
Landscape architecture: Sonoran Landesign
Photographer: Laura Moss
https://www.drewettworks.com/straight-edge/

Идея дизайна: открытая гостиная комната среднего размера в стиле модернизм с зелеными стенами, светлым паркетным полом, телевизором на стене, коричневым полом и деревянным потолком без камина
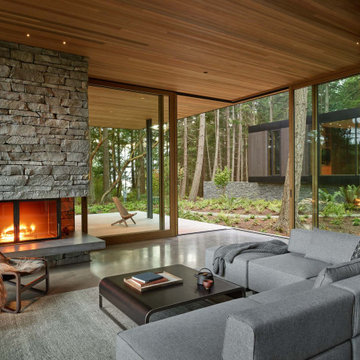
Стильный дизайн: открытая гостиная комната в стиле модернизм с бетонным полом, стандартным камином, фасадом камина из каменной кладки, серым полом и деревянным потолком - последний тренд

Источник вдохновения для домашнего уюта: гостиная комната среднего размера в стиле модернизм с серыми стенами, полом из фанеры, отдельно стоящим телевизором, бежевым полом, деревянным потолком и обоями на стенах без камина
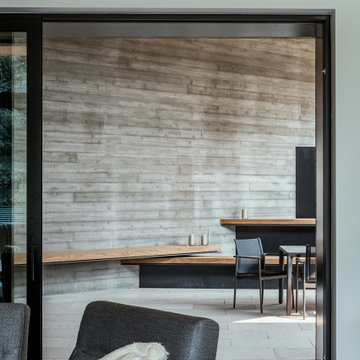
The living, dining, and kitchen opt for views rather than walls. The living room is encircled by three, 16’ lift and slide doors, creating a room that feels comfortable sitting amongst the trees. Because of this the love and appreciation for the location are felt throughout the main floor. The emphasis on larger-than-life views is continued into the main sweet with a door for a quick escape to the wrap-around two-story deck.
The Glo A5 triple-pane windows and doors were utilized for their advanced performance capabilities. Year-round comfort is achieved by the thermally-broken aluminum frame, low iron glass, multiple air seals, and argon-filled glazing. Advanced thermal technology was pivotal for the home’s design considering the amount of glazing that is used throughout the home. The windows and multiple 16’ sliding doors are one of the main features of the home’s design, focusing heavily on the beauty of Idaho.

A cozy reading nook with deep storage benches is tucked away just off the main living space. Its own operable windows bring in plenty of natural light, although the anglerfish-like wall mounted reading lamp is a welcome addition. Photography: Andrew Pogue Photography.
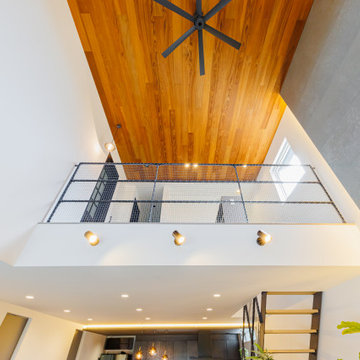
内装でも特にこだわったのがリビングルーム。リビングの上に吹抜けを設けSE構法ならではの、開放的なリビングに。
お客様の要望にあった玄関ホールからリビングに繋がるガラス扉。ガラス扉の高さに他の建具も高さを合わせ統一感を。
お部屋全体の色味もグレーと黒を基調に。大判タイルを天井まで貼り、壁の裏には間接照明を設け空間のアクセントに。
お客様のご要望にあった、写真に出てくるモデルルームのような、モダンでシックなリビングルームに。

На фото: открытая гостиная комната в стиле модернизм с белыми стенами, паркетным полом среднего тона, стандартным камином, фасадом камина из каменной кладки, коричневым полом, деревянным потолком и деревянными стенами

Пример оригинального дизайна: большая открытая гостиная комната в стиле модернизм с бежевыми стенами, светлым паркетным полом, стандартным камином, отдельно стоящим телевизором, бежевым полом, деревянным потолком и фасадом камина из каменной кладки
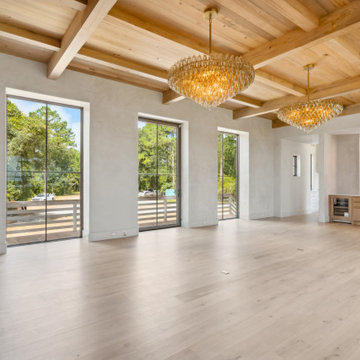
Large open-format living room featuring white oak flooring, large Weiland doors and windows, plaster walls with rounded corners, a custom floor-to-ceiling cast stone fireplace and hearth, Cypress select wood ceiling with exposed beams, and Murano glass chandeliers.

Living Room with mill finish steel fireplace.
Стильный дизайн: гостиная комната среднего размера в стиле модернизм с белыми стенами, полом из керамогранита, горизонтальным камином, фасадом камина из металла, телевизором на стене, коричневым полом и деревянным потолком - последний тренд
Стильный дизайн: гостиная комната среднего размера в стиле модернизм с белыми стенами, полом из керамогранита, горизонтальным камином, фасадом камина из металла, телевизором на стене, коричневым полом и деревянным потолком - последний тренд
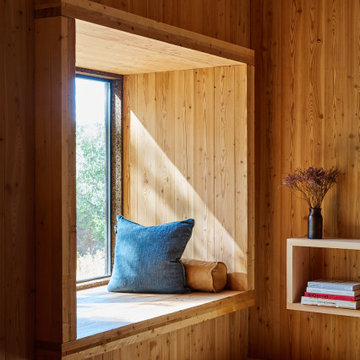
Snuggle up with a good book and read by natural light in this reading nook oasis, built into a niche in the wall.
Стильный дизайн: маленькая двухуровневая гостиная комната в стиле модернизм с светлым паркетным полом, деревянным потолком и деревянными стенами для на участке и в саду - последний тренд
Стильный дизайн: маленькая двухуровневая гостиная комната в стиле модернизм с светлым паркетным полом, деревянным потолком и деревянными стенами для на участке и в саду - последний тренд

A simple yet beautiful looking Living room design. A sofa in centre. Eights pantings on background wall. Hanging lights makes the room more elegant
Стильный дизайн: изолированная, парадная гостиная комната среднего размера в стиле модернизм с серыми стенами, мраморным полом, коричневым полом, обоями на стенах и деревянным потолком без камина, телевизора - последний тренд
Стильный дизайн: изолированная, парадная гостиная комната среднего размера в стиле модернизм с серыми стенами, мраморным полом, коричневым полом, обоями на стенах и деревянным потолком без камина, телевизора - последний тренд
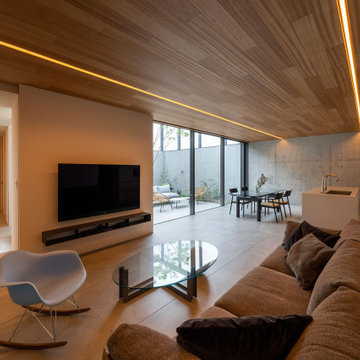
© photo Yasunori Shimomura
На фото: большая открытая гостиная комната в стиле модернизм с бежевыми стенами, полом из керамической плитки, телевизором на стене, серым полом и деревянным потолком
На фото: большая открытая гостиная комната в стиле модернизм с бежевыми стенами, полом из керамической плитки, телевизором на стене, серым полом и деревянным потолком

A relatively cozy living room can open up in multiple dimensions, extending its reach across the outdoor living spaces like the dining patio. Photography: Andrew Pogue Photography.

A complete renovation project for a Polo Club residence. The wow factor is every space of this house. Each space has its own character but included as a whole.
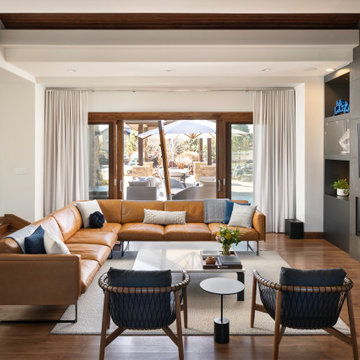
Стильный дизайн: открытая гостиная комната в стиле модернизм с паркетным полом среднего тона, горизонтальным камином, фасадом камина из бетона, телевизором на стене и деревянным потолком - последний тренд
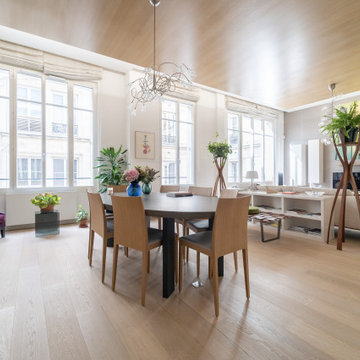
Идея дизайна: большая открытая гостиная комната в стиле модернизм с бежевыми стенами, светлым паркетным полом, отдельно стоящим телевизором, бежевым полом и деревянным потолком без камина
Гостиная комната в стиле модернизм с деревянным потолком – фото дизайна интерьера
1