Гостиная комната в современном стиле с деревянным потолком – фото дизайна интерьера
Сортировать:
Бюджет
Сортировать:Популярное за сегодня
41 - 60 из 1 048 фото
1 из 3
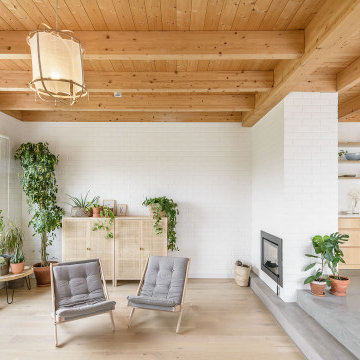
Источник вдохновения для домашнего уюта: парадная, открытая гостиная комната среднего размера в современном стиле с белыми стенами, светлым паркетным полом, стандартным камином, фасадом камина из кирпича, бежевым полом, деревянным потолком и кирпичными стенами без телевизора
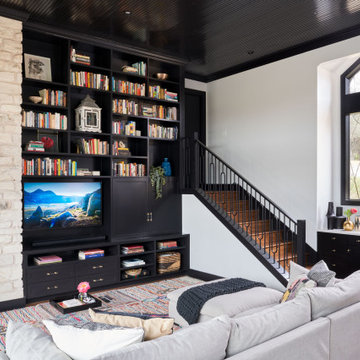
Стильный дизайн: гостиная комната среднего размера в современном стиле с домашним баром, белыми стенами, паркетным полом среднего тона и деревянным потолком - последний тренд
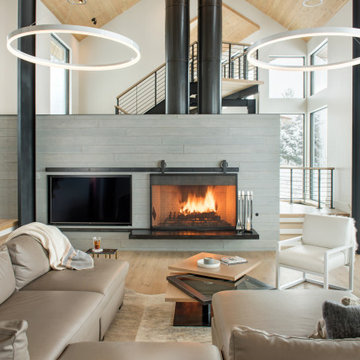
Residential project at Yellowstone Club, Big Sky, MT
Источник вдохновения для домашнего уюта: большая открытая гостиная комната в современном стиле с белыми стенами, светлым паркетным полом, печью-буржуйкой, фасадом камина из плитки, коричневым полом и деревянным потолком
Источник вдохновения для домашнего уюта: большая открытая гостиная комната в современном стиле с белыми стенами, светлым паркетным полом, печью-буржуйкой, фасадом камина из плитки, коричневым полом и деревянным потолком

На фото: большая двухуровневая гостиная комната в современном стиле с белыми стенами, паркетным полом среднего тона, двусторонним камином, фасадом камина из бетона, телевизором на стене, желтым полом, деревянным потолком и панелями на части стены
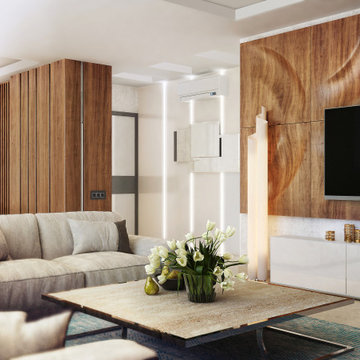
Идея дизайна: большая открытая гостиная комната в современном стиле с коричневыми стенами и деревянным потолком
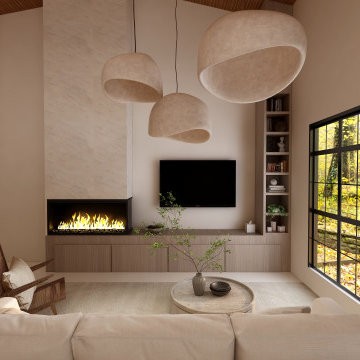
На фото: большая открытая гостиная комната в современном стиле с с книжными шкафами и полками, бежевыми стенами, бетонным полом, горизонтальным камином, фасадом камина из камня, телевизором на стене, бежевым полом и деревянным потолком
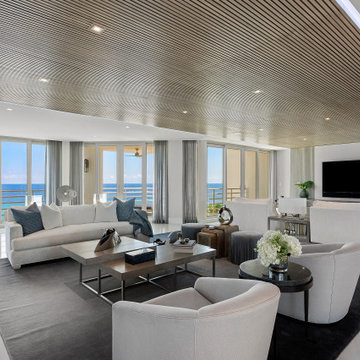
Источник вдохновения для домашнего уюта: открытая гостиная комната среднего размера в современном стиле с белыми стенами, мраморным полом, телевизором на стене, белым полом и деревянным потолком
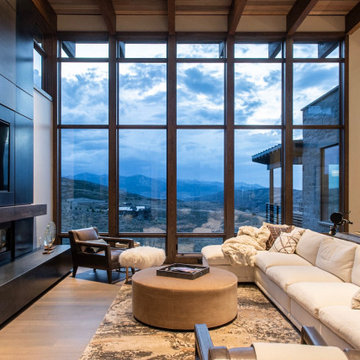
На фото: открытая гостиная комната в современном стиле с бежевыми стенами, темным паркетным полом, горизонтальным камином, телевизором на стене, коричневым полом, балками на потолке и деревянным потолком с
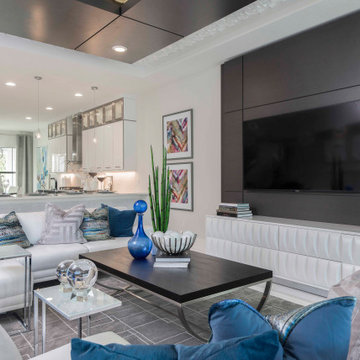
This contemporary white palette family room is brought to life with the introduction of pops of color in the artwork, soft goods, detailing and accessories. The espresso ceiling cloud is surrounded by a textured product to add interest and drama.
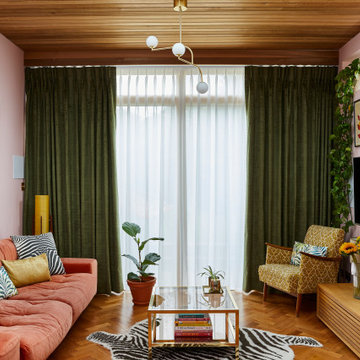
Fascination Juniper is wonderfully soft and beautifully indulgent. Add a real touch of luxury to your home with this velvety Roman blind in a rich forest shade. The thickness of this fabric means it feels amazingly cosy and cocooning once the blind is closed – opt for Hillarys’ special interlining for made to measure Roman blinds with even more insulating qualities. Pair Fascination Juniper with crisp whites to keep the look feeling fresh, and accessorize with botanical prints throughout the room. Or for a more feminine flourish, opt for pretty pastel pinks.

Rodwin Architecture & Skycastle Homes
Location: Boulder, Colorado, USA
Interior design, space planning and architectural details converge thoughtfully in this transformative project. A 15-year old, 9,000 sf. home with generic interior finishes and odd layout needed bold, modern, fun and highly functional transformation for a large bustling family. To redefine the soul of this home, texture and light were given primary consideration. Elegant contemporary finishes, a warm color palette and dramatic lighting defined modern style throughout. A cascading chandelier by Stone Lighting in the entry makes a strong entry statement. Walls were removed to allow the kitchen/great/dining room to become a vibrant social center. A minimalist design approach is the perfect backdrop for the diverse art collection. Yet, the home is still highly functional for the entire family. We added windows, fireplaces, water features, and extended the home out to an expansive patio and yard.
The cavernous beige basement became an entertaining mecca, with a glowing modern wine-room, full bar, media room, arcade, billiards room and professional gym.
Bathrooms were all designed with personality and craftsmanship, featuring unique tiles, floating wood vanities and striking lighting.
This project was a 50/50 collaboration between Rodwin Architecture and Kimball Modern
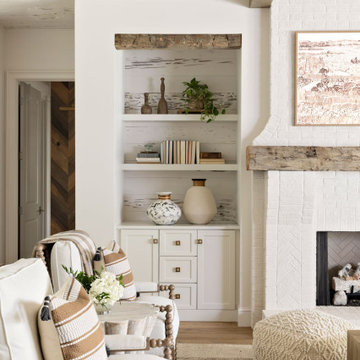
A master class in modern contemporary design is on display in Ocala, Florida. Six-hundred square feet of River-Recovered® Pecky Cypress 5-1/4” fill the ceilings and walls. The River-Recovered® Pecky Cypress is tastefully accented with a coat of white paint. The dining and outdoor lounge displays a 415 square feet of Midnight Heart Cypress 5-1/4” feature walls. Goodwin Company River-Recovered® Heart Cypress warms you up throughout the home. As you walk up the stairs guided by antique Heart Cypress handrails you are presented with a stunning Pecky Cypress feature wall with a chevron pattern design.

Above a newly constructed triple garage, we created a multifunctional space for a family that likes to entertain, but also spend time together watching movies, sports and playing pool.
Having worked with our clients before on a previous project, they gave us free rein to create something they couldn’t have thought of themselves. We planned the space to feel as open as possible, whilst still having individual areas with their own identity and purpose.
As this space was going to be predominantly used for entertaining in the evening or for movie watching, we made the room dark and enveloping using Farrow and Ball Studio Green in dead flat finish, wonderful for absorbing light. We then set about creating a lighting plan that offers multiple options for both ambience and practicality, so no matter what the occasion there was a lighting setting to suit.
The bar, banquette seat and sofa were all bespoke, specifically designed for this space, which allowed us to have the exact size and cover we wanted. We also designed a restroom and shower room, so that in the future should this space become a guest suite, it already has everything you need.
Given that this space was completed just before Christmas, we feel sure it would have been thoroughly enjoyed for entertaining.
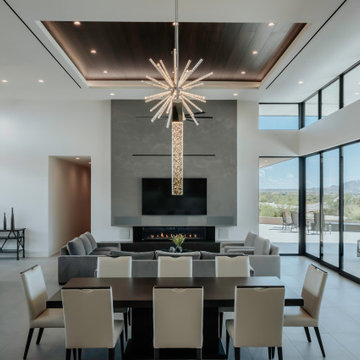
James Living and Dining
Источник вдохновения для домашнего уюта: большая открытая гостиная комната в современном стиле с белыми стенами, полом из керамогранита, фасадом камина из штукатурки, серым полом и деревянным потолком
Источник вдохновения для домашнего уюта: большая открытая гостиная комната в современном стиле с белыми стенами, полом из керамогранита, фасадом камина из штукатурки, серым полом и деревянным потолком
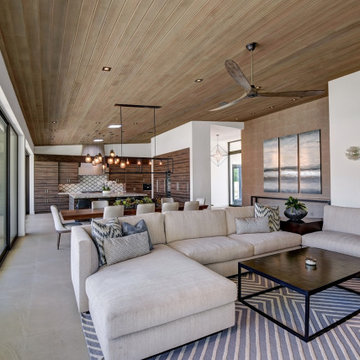
Источник вдохновения для домашнего уюта: большая открытая гостиная комната в современном стиле с белыми стенами, полом из керамогранита, телевизором на стене, серым полом, сводчатым потолком и деревянным потолком
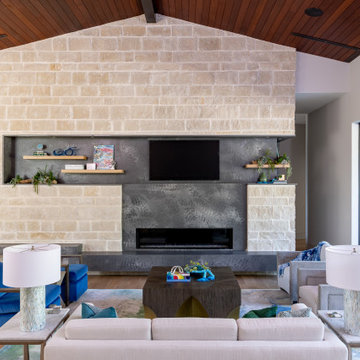
Пример оригинального дизайна: большая парадная, открытая гостиная комната в современном стиле с белыми стенами, светлым паркетным полом, горизонтальным камином, фасадом камина из бетона, телевизором на стене, бежевым полом и деревянным потолком
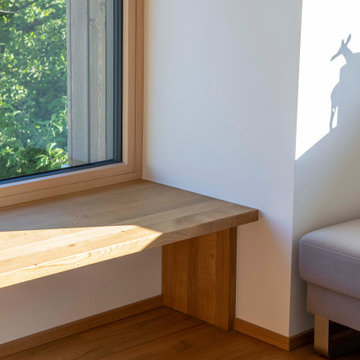
Foto: Michael Voit, Nussdorf
На фото: гостиная комната в современном стиле с белыми стенами, паркетным полом среднего тона и деревянным потолком
На фото: гостиная комната в современном стиле с белыми стенами, паркетным полом среднего тона и деревянным потолком
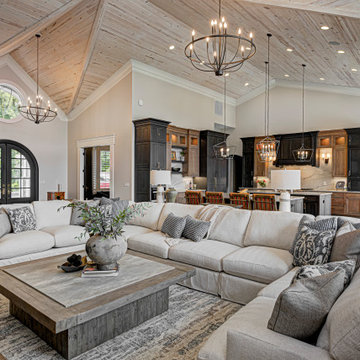
Our clients approached us nearly two years ago seeking professional guidance amid the overwhelming selection process and challenges in visualizing the final outcome of their Kokomo, IN, new build construction. The final result is a warm, sophisticated sanctuary that effortlessly embodies comfort and elegance.
Soft neutrals in paint and furnishings define this inviting upstairs living room. Ample seating surrounds a large center table, creating a welcoming atmosphere. A majestic fireplace, crowned with a TV, stands as the focal point, while elegant decor details add a touch of sophistication to this well-appointed space.
...
Project completed by Wendy Langston's Everything Home interior design firm, which serves Carmel, Zionsville, Fishers, Westfield, Noblesville, and Indianapolis.
For more about Everything Home, see here: https://everythinghomedesigns.com/
To learn more about this project, see here: https://everythinghomedesigns.com/portfolio/kokomo-luxury-home-interior-design/

The open-plan living room has knotty cedar wood panels and ceiling, with a log cabin feel while still appearing modern. The custom-designed fireplace features a cantilevered bench and a 3-sided glass insert by Ortal.
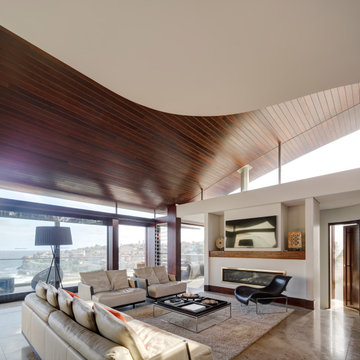
Источник вдохновения для домашнего уюта: открытая гостиная комната в современном стиле с белыми стенами, коричневым полом и деревянным потолком
Гостиная комната в современном стиле с деревянным потолком – фото дизайна интерьера
3