Гостиная комната в скандинавском стиле с бетонным полом – фото дизайна интерьера
Сортировать:
Бюджет
Сортировать:Популярное за сегодня
41 - 60 из 483 фото
1 из 3

Идея дизайна: большая открытая гостиная комната в скандинавском стиле с белыми стенами, бетонным полом, горизонтальным камином, фасадом камина из камня, телевизором на стене, бежевым полом и балками на потолке
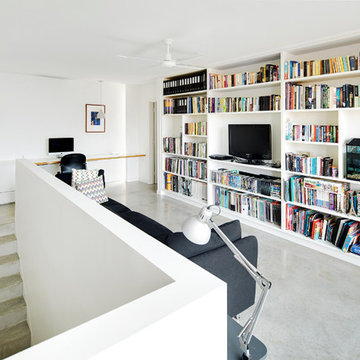
Robert Frith
Свежая идея для дизайна: двухуровневая гостиная комната в скандинавском стиле с белыми стенами, бетонным полом и отдельно стоящим телевизором - отличное фото интерьера
Свежая идея для дизайна: двухуровневая гостиная комната в скандинавском стиле с белыми стенами, бетонным полом и отдельно стоящим телевизором - отличное фото интерьера
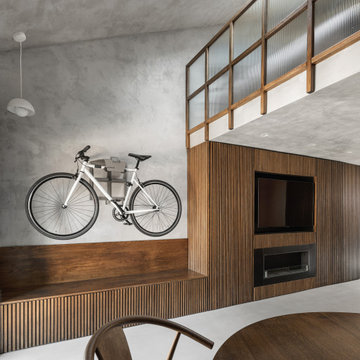
Vista del soggiorno dal tavolo da pranzo. Mobile soggiorno, bicicletta appesa, tv e parapetto della camera da letto.
На фото: открытая гостиная комната среднего размера в скандинавском стиле с серыми стенами, бетонным полом, серым полом, многоуровневым потолком и обоями на стенах
На фото: открытая гостиная комната среднего размера в скандинавском стиле с серыми стенами, бетонным полом, серым полом, многоуровневым потолком и обоями на стенах
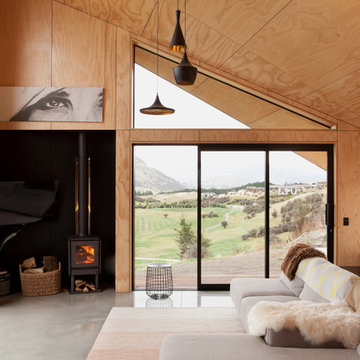
David Straight
Стильный дизайн: маленькая открытая гостиная комната в скандинавском стиле с бетонным полом и печью-буржуйкой для на участке и в саду - последний тренд
Стильный дизайн: маленькая открытая гостиная комната в скандинавском стиле с бетонным полом и печью-буржуйкой для на участке и в саду - последний тренд
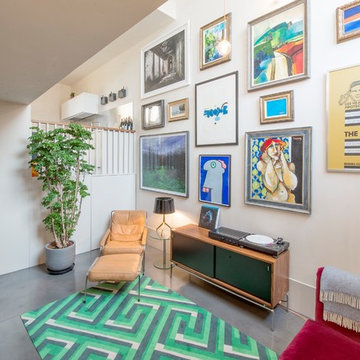
Свежая идея для дизайна: парадная, изолированная гостиная комната в скандинавском стиле с бежевыми стенами, бетонным полом, печью-буржуйкой и серым полом - отличное фото интерьера

Свежая идея для дизайна: огромная открытая гостиная комната в скандинавском стиле с серыми стенами и бетонным полом без камина - отличное фото интерьера
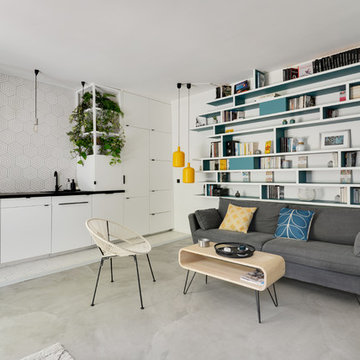
Appartement contemporain et épuré. Une bibliothèque a été dessinée sur mesure en valchromat, un matériau bio, et peinte en bicolore.
La bibliothèque intègre des niches fermées avec un système touche-lâche.
Mobilier scandinave an matériaux naturels.
La crédence et la bande au sol sont en carreaux de ciment. Le reste du sol est en béton ciré.
Une étagère sur mesure a été dessinée dans la cuisine afin d'accueillir des végétaux.
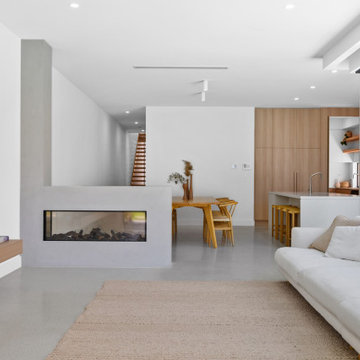
Two family homes capturing south westerly sea views of West Beach. The soaring entrance features an open oak staircase and bridge through the void channels light and sea breezes deep into the home. These homes have simple color and material palette that replicates the neutral warm tones of the sand dunes.

Emma Thompson
Свежая идея для дизайна: открытая гостиная комната среднего размера:: освещение в скандинавском стиле с белыми стенами, бетонным полом, печью-буржуйкой, отдельно стоящим телевизором и серым полом - отличное фото интерьера
Свежая идея для дизайна: открытая гостиная комната среднего размера:: освещение в скандинавском стиле с белыми стенами, бетонным полом, печью-буржуйкой, отдельно стоящим телевизором и серым полом - отличное фото интерьера
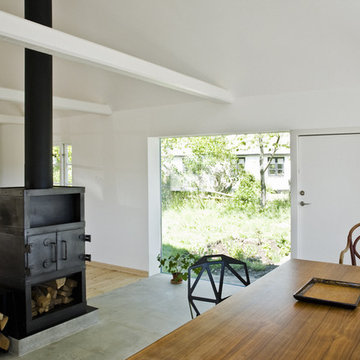
Источник вдохновения для домашнего уюта: гостиная комната в скандинавском стиле с бетонным полом и печью-буржуйкой
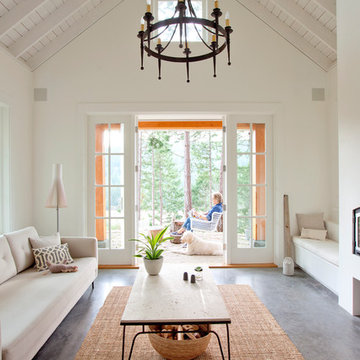
Janis Nicolay
Идея дизайна: гостиная комната в скандинавском стиле с белыми стенами и бетонным полом
Идея дизайна: гостиная комната в скандинавском стиле с белыми стенами и бетонным полом

Источник вдохновения для домашнего уюта: парадная, открытая гостиная комната среднего размера в скандинавском стиле с белыми стенами, бетонным полом, стандартным камином, фасадом камина из бетона, скрытым телевизором, серым полом и кессонным потолком
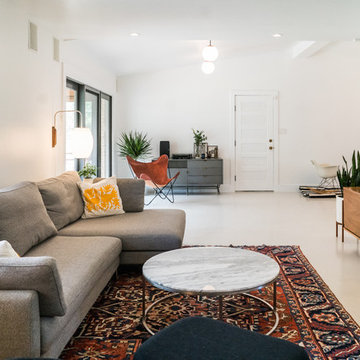
Стильный дизайн: изолированная гостиная комната среднего размера в скандинавском стиле с белыми стенами, телевизором на стене, бетонным полом и бежевым полом - последний тренд
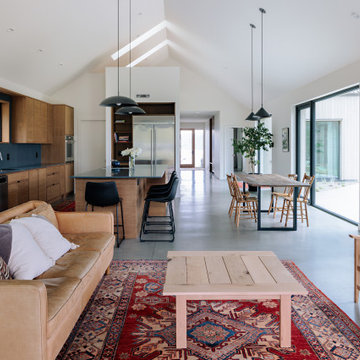
Источник вдохновения для домашнего уюта: открытая гостиная комната среднего размера в скандинавском стиле с белыми стенами, бетонным полом, серым полом и сводчатым потолком

Believe it or not, this was one of the cleanest the job was in a long time. The cabin was pretty tiny so not much room left when it was stocked with all of our materaisl that needed cover. But underneath it all, you can see the minimalistic pine bench. I loved how our 2 step finish made all of the grain and color pop without being shiny. Price of steel skyrocketed just before this but still wasn't too bad, especially compared to the stone I had planned before.
Installed the steel plate hearth for the wood stove. Took some hunting but found a minimalistic modern wood stove. Was a little worried when client insisted on wood stove because most are so traditional and dated looking. Love the square edges, straight lines. Wood stove disappears into the black background. Originally I had planned a massive stone gas fireplace and surround and was disappointed when client wanted woodstove. But after redeisign was pretty happy how it turned out. Got that minimal streamlined rustic farmhouse look I was going for.
The cubby holes are for firewood storage. 2 step finish method. 1st coat makes grain and color pop (you should have seen how bland it looked before) and final coat for protection.
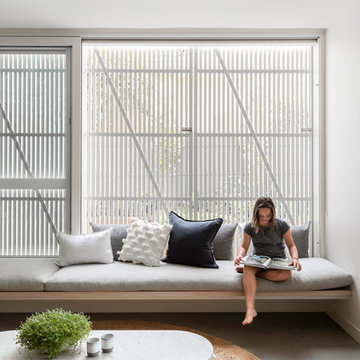
Пример оригинального дизайна: гостиная комната в скандинавском стиле с белыми стенами, бетонным полом и серым полом
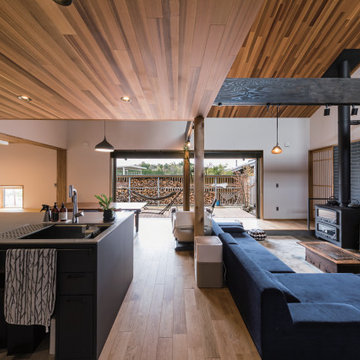
Идея дизайна: гостиная комната в скандинавском стиле с синими стенами, бетонным полом, печью-буржуйкой, фасадом камина из плитки, телевизором на стене, серым полом, деревянным потолком и обоями на стенах
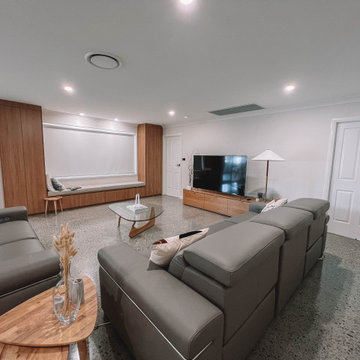
After the second fallout of the Delta Variant amidst the COVID-19 Pandemic in mid 2021, our team working from home, and our client in quarantine, SDA Architects conceived Japandi Home.
The initial brief for the renovation of this pool house was for its interior to have an "immediate sense of serenity" that roused the feeling of being peaceful. Influenced by loneliness and angst during quarantine, SDA Architects explored themes of escapism and empathy which led to a “Japandi” style concept design – the nexus between “Scandinavian functionality” and “Japanese rustic minimalism” to invoke feelings of “art, nature and simplicity.” This merging of styles forms the perfect amalgamation of both function and form, centred on clean lines, bright spaces and light colours.
Grounded by its emotional weight, poetic lyricism, and relaxed atmosphere; Japandi Home aesthetics focus on simplicity, natural elements, and comfort; minimalism that is both aesthetically pleasing yet highly functional.
Japandi Home places special emphasis on sustainability through use of raw furnishings and a rejection of the one-time-use culture we have embraced for numerous decades. A plethora of natural materials, muted colours, clean lines and minimal, yet-well-curated furnishings have been employed to showcase beautiful craftsmanship – quality handmade pieces over quantitative throwaway items.
A neutral colour palette compliments the soft and hard furnishings within, allowing the timeless pieces to breath and speak for themselves. These calming, tranquil and peaceful colours have been chosen so when accent colours are incorporated, they are done so in a meaningful yet subtle way. Japandi home isn’t sparse – it’s intentional.
The integrated storage throughout – from the kitchen, to dining buffet, linen cupboard, window seat, entertainment unit, bed ensemble and walk-in wardrobe are key to reducing clutter and maintaining the zen-like sense of calm created by these clean lines and open spaces.
The Scandinavian concept of “hygge” refers to the idea that ones home is your cosy sanctuary. Similarly, this ideology has been fused with the Japanese notion of “wabi-sabi”; the idea that there is beauty in imperfection. Hence, the marriage of these design styles is both founded on minimalism and comfort; easy-going yet sophisticated. Conversely, whilst Japanese styles can be considered “sleek” and Scandinavian, “rustic”, the richness of the Japanese neutral colour palette aids in preventing the stark, crisp palette of Scandinavian styles from feeling cold and clinical.
Japandi Home’s introspective essence can ultimately be considered quite timely for the pandemic and was the quintessential lockdown project our team needed.
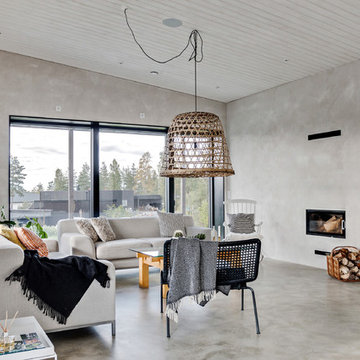
На фото: открытая, парадная гостиная комната среднего размера в скандинавском стиле с серыми стенами, бетонным полом, горизонтальным камином и серым полом без телевизора с
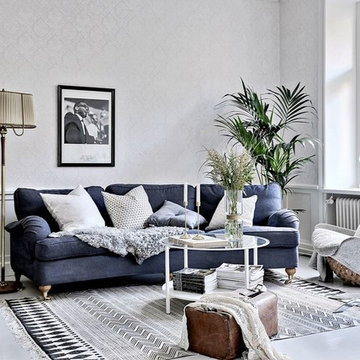
На фото: парадная, открытая гостиная комната среднего размера в скандинавском стиле с серыми стенами и бетонным полом без телевизора с
Гостиная комната в скандинавском стиле с бетонным полом – фото дизайна интерьера
3