Гостиная комната в скандинавском стиле – фото дизайна интерьера с высоким бюджетом
Сортировать:
Бюджет
Сортировать:Популярное за сегодня
101 - 120 из 3 287 фото
1 из 3

Complete overhaul of the common area in this wonderful Arcadia home.
The living room, dining room and kitchen were redone.
The direction was to obtain a contemporary look but to preserve the warmth of a ranch home.
The perfect combination of modern colors such as grays and whites blend and work perfectly together with the abundant amount of wood tones in this design.
The open kitchen is separated from the dining area with a large 10' peninsula with a waterfall finish detail.
Notice the 3 different cabinet colors, the white of the upper cabinets, the Ash gray for the base cabinets and the magnificent olive of the peninsula are proof that you don't have to be afraid of using more than 1 color in your kitchen cabinets.
The kitchen layout includes a secondary sink and a secondary dishwasher! For the busy life style of a modern family.
The fireplace was completely redone with classic materials but in a contemporary layout.
Notice the porcelain slab material on the hearth of the fireplace, the subway tile layout is a modern aligned pattern and the comfortable sitting nook on the side facing the large windows so you can enjoy a good book with a bright view.
The bamboo flooring is continues throughout the house for a combining effect, tying together all the different spaces of the house.
All the finish details and hardware are honed gold finish, gold tones compliment the wooden materials perfectly.
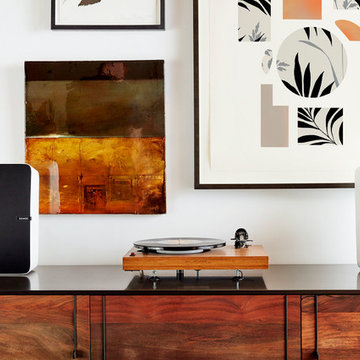
Идея дизайна: изолированная гостиная комната среднего размера в скандинавском стиле с белыми стенами, музыкальной комнатой, светлым паркетным полом и бежевым полом без камина, телевизора
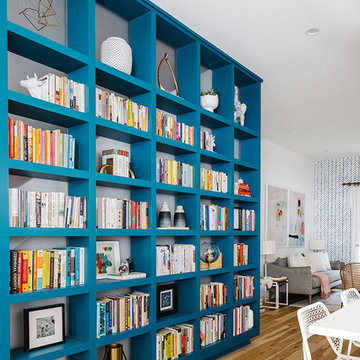
Completed in 2015, this project incorporates a Scandinavian vibe to enhance the modern architecture and farmhouse details. The vision was to create a balanced and consistent design to reflect clean lines and subtle rustic details, which creates a calm sanctuary. The whole home is not based on a design aesthetic, but rather how someone wants to feel in a space, specifically the feeling of being cozy, calm, and clean. This home is an interpretation of modern design without focusing on one specific genre; it boasts a midcentury master bedroom, stark and minimal bathrooms, an office that doubles as a music den, and modern open concept on the first floor. It’s the winner of the 2017 design award from the Austin Chapter of the American Institute of Architects and has been on the Tribeza Home Tour; in addition to being published in numerous magazines such as on the cover of Austin Home as well as Dwell Magazine, the cover of Seasonal Living Magazine, Tribeza, Rue Daily, HGTV, Hunker Home, and other international publications.
----
Featured on Dwell!
https://www.dwell.com/article/sustainability-is-the-centerpiece-of-this-new-austin-development-071e1a55
---
Project designed by the Atomic Ranch featured modern designers at Breathe Design Studio. From their Austin design studio, they serve an eclectic and accomplished nationwide clientele including in Palm Springs, LA, and the San Francisco Bay Area.
For more about Breathe Design Studio, see here: https://www.breathedesignstudio.com/
To learn more about this project, see here: https://www.breathedesignstudio.com/scandifarmhouse
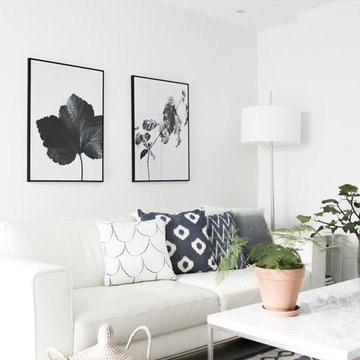
Maria Bäckström
Стильный дизайн: маленькая изолированная, серо-белая гостиная комната в скандинавском стиле с белыми стенами без камина для на участке и в саду - последний тренд
Стильный дизайн: маленькая изолированная, серо-белая гостиная комната в скандинавском стиле с белыми стенами без камина для на участке и в саду - последний тренд
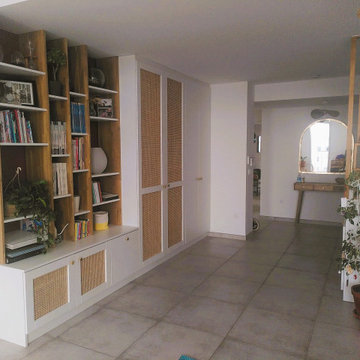
Aménagement d'un espace de rangement pour délimiter l'entrée du séjour. Nous avons une penderie derrière les portes en cannage et les produits d'entretien derrière les portes blanches. Une bibliothèque en chêne vient adoucier l'ensemble. Un vestiaire avec claustra vient compléter le tout.
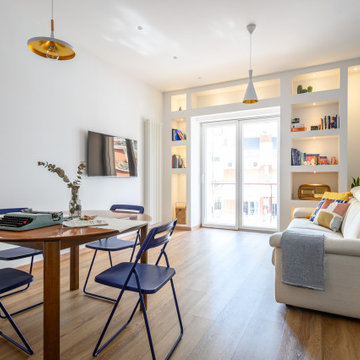
In soggiorno per sfruttare al meglio lo spazio abbiamo creato più aree funzionali. Una zona relax e lettura, qui oltre al divano c'è una libreria in cartongesso realizzata su disegno, che ospita libri, riviste e ricordi di vita e di viaggi. Una zona pranzo con dall'anima retrò, con un tavolo rotondo allungabile second hand vintage per accogliere amici e parenti.
Nel corridoio è nascosta perfettamente integrata nella parete una spaziosa cappottiera.
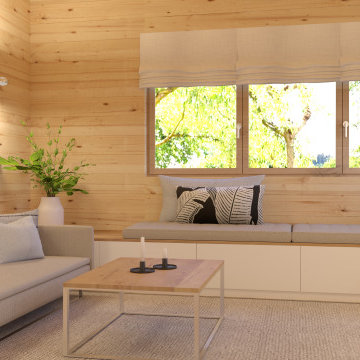
Home-Office und Multifunktionsraum. Rückzug, Lesen, Gäste, Arbeiten
Стильный дизайн: гостиная комната в скандинавском стиле - последний тренд
Стильный дизайн: гостиная комната в скандинавском стиле - последний тренд
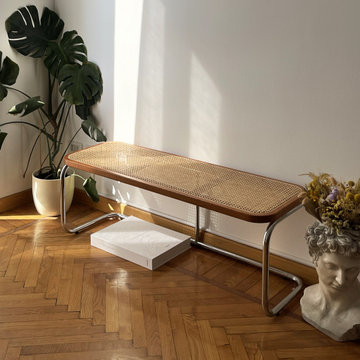
На фото: открытая гостиная комната среднего размера в скандинавском стиле с с книжными шкафами и полками, белыми стенами, светлым паркетным полом, телевизором на стене и коричневым полом
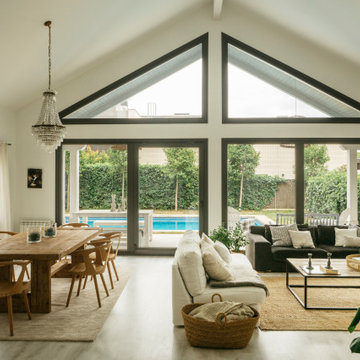
Salón de estilo nórdico, luminoso y acogedor con gran contraste entre tonos blancos y negros.
Стильный дизайн: открытая гостиная комната среднего размера в скандинавском стиле с белыми стенами, светлым паркетным полом, стандартным камином, фасадом камина из металла, белым полом и сводчатым потолком - последний тренд
Стильный дизайн: открытая гостиная комната среднего размера в скандинавском стиле с белыми стенами, светлым паркетным полом, стандартным камином, фасадом камина из металла, белым полом и сводчатым потолком - последний тренд

Vista d'insieme della zona giorno con il soppalco.
Foto di Simone Marulli
Пример оригинального дизайна: маленькая открытая, серо-белая гостиная комната в скандинавском стиле с музыкальной комнатой, разноцветными стенами, светлым паркетным полом, мультимедийным центром, бежевым полом, деревянным потолком и синим диваном для на участке и в саду
Пример оригинального дизайна: маленькая открытая, серо-белая гостиная комната в скандинавском стиле с музыкальной комнатой, разноцветными стенами, светлым паркетным полом, мультимедийным центром, бежевым полом, деревянным потолком и синим диваном для на участке и в саду
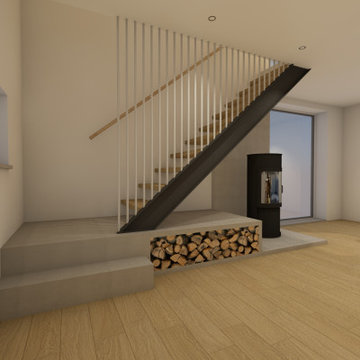
Идея дизайна: парадная, открытая гостиная комната среднего размера в скандинавском стиле с белыми стенами, паркетным полом среднего тона, печью-буржуйкой, фасадом камина из камня и бежевым полом без телевизора
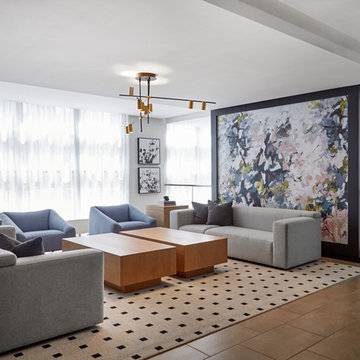
Стильный дизайн: огромная открытая гостиная комната в скандинавском стиле с белыми стенами, ковровым покрытием, стандартным камином, фасадом камина из плитки и серым полом без телевизора - последний тренд
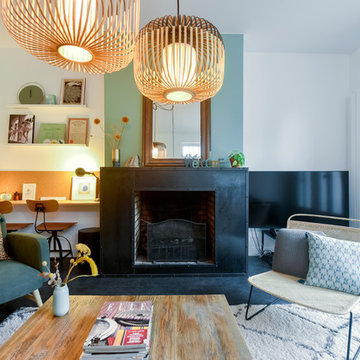
На фото: большая открытая гостиная комната в скандинавском стиле с с книжными шкафами и полками, стандартным камином, фасадом камина из металла и серым полом с
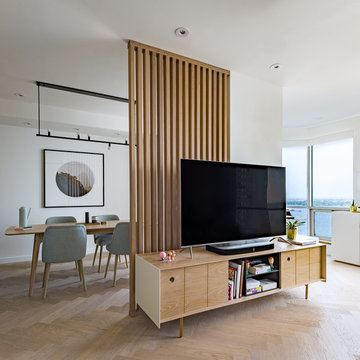
Andrew Snow
На фото: маленькая открытая гостиная комната в скандинавском стиле с белыми стенами, светлым паркетным полом и отдельно стоящим телевизором для на участке и в саду
На фото: маленькая открытая гостиная комната в скандинавском стиле с белыми стенами, светлым паркетным полом и отдельно стоящим телевизором для на участке и в саду
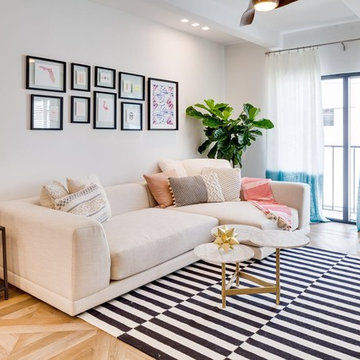
Стильный дизайн: двухуровневая гостиная комната среднего размера в скандинавском стиле с белыми стенами, полом из керамической плитки и телевизором на стене - последний тренд
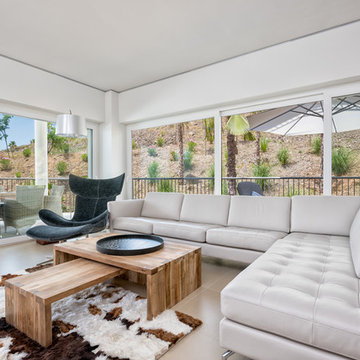
Parte de sesión fotográfica realizada para Xandra, la nueva propietaria de este apartamento en Benálmadena, Málaga.
De estilo nórdico y decorado por Bo Concept Mijas,
www.espaciosyluz.com
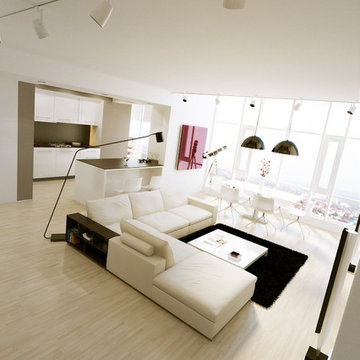
Grosu Art Studio
Стильный дизайн: большая парадная, двухуровневая гостиная комната в скандинавском стиле с белыми стенами, светлым паркетным полом и телевизором на стене - последний тренд
Стильный дизайн: большая парадная, двухуровневая гостиная комната в скандинавском стиле с белыми стенами, светлым паркетным полом и телевизором на стене - последний тренд
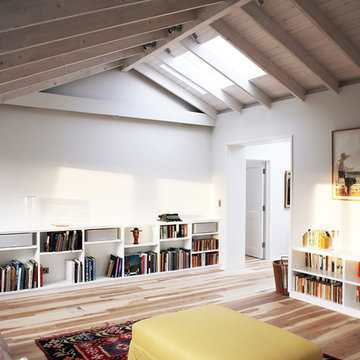
A loft conversion in the Holland Park conservation area in west London, adding 55 sq.m. (592 sq. ft.) of mansard roof space, including two bedrooms, two bathrooms and a Living Room, to an existing flat. The structural timber roof was exposed and treated with limewash. The floor was ash. Projector and screen are concealed in the architecture.
Photo: Minh Van
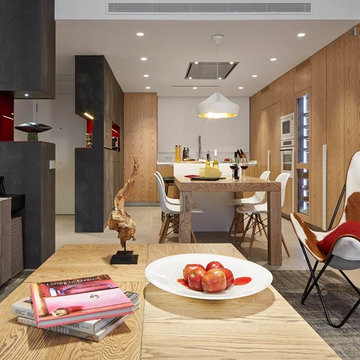
Источник вдохновения для домашнего уюта: большая парадная, открытая гостиная комната в скандинавском стиле с коричневыми стенами и полом из керамической плитки без камина, телевизора
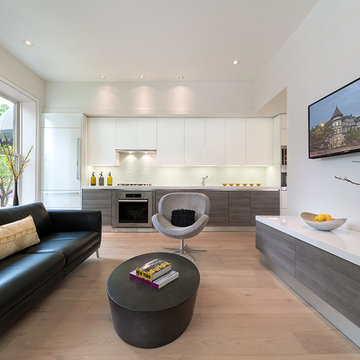
This historic, 19th mansion, located in Washington, DC's Dupont Circle, was redesigned to house four modern, luxury condominiums.
Photo: Anice Hoachlander
www.hdphoto.com
Гостиная комната в скандинавском стиле – фото дизайна интерьера с высоким бюджетом
6