Гостиная комната в скандинавском стиле – фото дизайна интерьера с высоким бюджетом
Сортировать:
Бюджет
Сортировать:Популярное за сегодня
21 - 40 из 3 279 фото
1 из 3

Living area with custom designed entertainment unit and integrated bench seat. BW print by ArtHouseCo
Пример оригинального дизайна: маленькая открытая гостиная комната в скандинавском стиле с белыми стенами, темным паркетным полом, мультимедийным центром и коричневым полом для на участке и в саду
Пример оригинального дизайна: маленькая открытая гостиная комната в скандинавском стиле с белыми стенами, темным паркетным полом, мультимедийным центром и коричневым полом для на участке и в саду
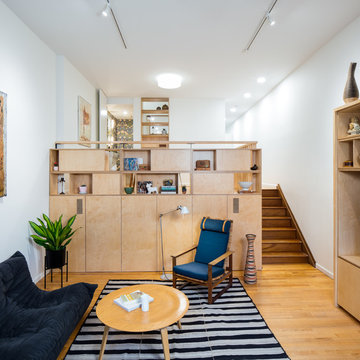
display cabinet, media center,
Идея дизайна: открытая гостиная комната среднего размера в скандинавском стиле с белыми стенами, мультимедийным центром, паркетным полом среднего тона и коричневым полом
Идея дизайна: открытая гостиная комната среднего размера в скандинавском стиле с белыми стенами, мультимедийным центром, паркетным полом среднего тона и коричневым полом
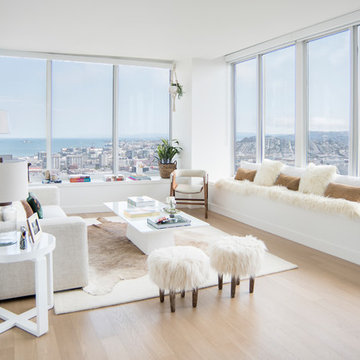
На фото: парадная, открытая гостиная комната среднего размера в скандинавском стиле с белыми стенами, светлым паркетным полом и бежевым полом без камина, телевизора
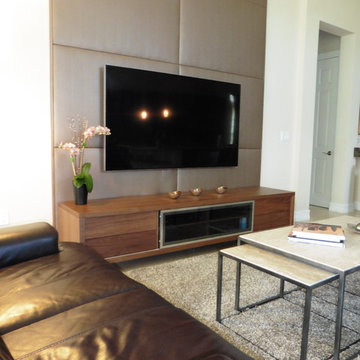
Свежая идея для дизайна: открытая гостиная комната среднего размера в скандинавском стиле с бежевыми стенами и телевизором на стене - отличное фото интерьера
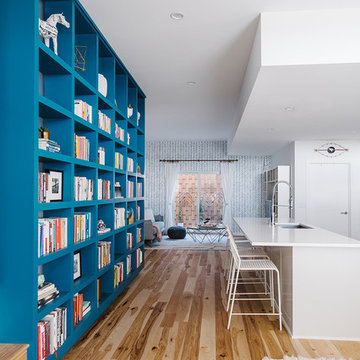
Completed in 2015, this project incorporates a Scandinavian vibe to enhance the modern architecture and farmhouse details. The vision was to create a balanced and consistent design to reflect clean lines and subtle rustic details, which creates a calm sanctuary. The whole home is not based on a design aesthetic, but rather how someone wants to feel in a space, specifically the feeling of being cozy, calm, and clean. This home is an interpretation of modern design without focusing on one specific genre; it boasts a midcentury master bedroom, stark and minimal bathrooms, an office that doubles as a music den, and modern open concept on the first floor. It’s the winner of the 2017 design award from the Austin Chapter of the American Institute of Architects and has been on the Tribeza Home Tour; in addition to being published in numerous magazines such as on the cover of Austin Home as well as Dwell Magazine, the cover of Seasonal Living Magazine, Tribeza, Rue Daily, HGTV, Hunker Home, and other international publications.
----
Featured on Dwell!
https://www.dwell.com/article/sustainability-is-the-centerpiece-of-this-new-austin-development-071e1a55
---
Project designed by the Atomic Ranch featured modern designers at Breathe Design Studio. From their Austin design studio, they serve an eclectic and accomplished nationwide clientele including in Palm Springs, LA, and the San Francisco Bay Area.
For more about Breathe Design Studio, see here: https://www.breathedesignstudio.com/
To learn more about this project, see here: https://www.breathedesignstudio.com/scandifarmhouse
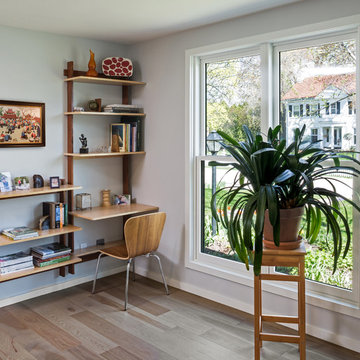
A sitting area with desk is right next to the living room and is a great little place to take care of minor tasks or read the mail.
Пример оригинального дизайна: открытая гостиная комната среднего размера в скандинавском стиле с с книжными шкафами и полками, белыми стенами и светлым паркетным полом
Пример оригинального дизайна: открытая гостиная комната среднего размера в скандинавском стиле с с книжными шкафами и полками, белыми стенами и светлым паркетным полом
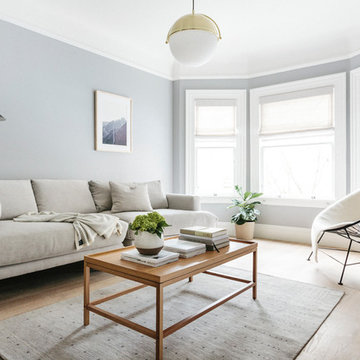
Photography: Colin Price
Interior Architecture: McGriff Architects
Стильный дизайн: гостиная комната в скандинавском стиле с серыми стенами, светлым паркетным полом, эркером и ковром на полу - последний тренд
Стильный дизайн: гостиная комната в скандинавском стиле с серыми стенами, светлым паркетным полом, эркером и ковром на полу - последний тренд
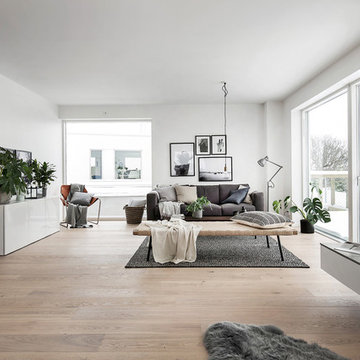
Свежая идея для дизайна: большая открытая гостиная комната:: освещение в скандинавском стиле с белыми стенами и светлым паркетным полом без камина, телевизора - отличное фото интерьера
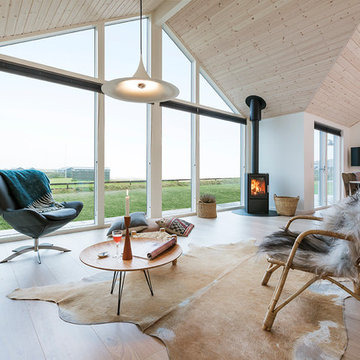
Пример оригинального дизайна: парадная, открытая гостиная комната среднего размера в скандинавском стиле с белыми стенами, деревянным полом, печью-буржуйкой, телевизором на стене и ковром на полу
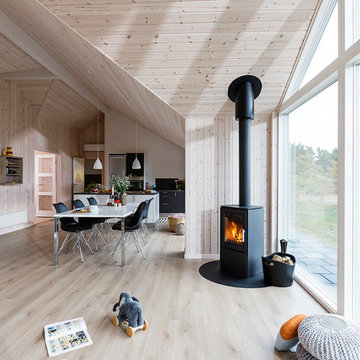
Стильный дизайн: парадная, открытая гостиная комната среднего размера в скандинавском стиле с светлым паркетным полом, бежевыми стенами и печью-буржуйкой - последний тренд

Interior is a surprising contrast to exterior, and feels more Scandinavian than Mediterranean. Open plan joins kitchen, dining and living room to backyard. Second floor with vaulted wood ceiling is seen through light well. Open risers with oak butcherblock treads make stair almost transparent. David Whelan photo

A coastal Scandinavian renovation project, combining a Victorian seaside cottage with Scandi design. We wanted to create a modern, open-plan living space but at the same time, preserve the traditional elements of the house that gave it it's character.

Le coin salon est dans un angle mi-papier peint, mi-peinture blanche. Un miroir fenêtre pour le papier peint, qui vient rappeler les fenêtres en face et créer une illusion de vue, et pour le mur blanc des étagères en quinconce avec des herbiers qui ramènent encore la nature à l'intérieur. Souligné par cette suspension aérienne et filaire xxl qui englobe bien tout !
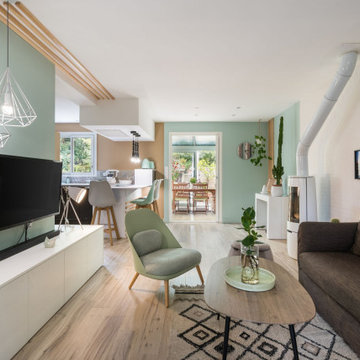
Salon chaleureux au style scandinave. Un parfait mélange de bois, de vert d'eau et de blanc pour composer l'ensemble de cet intérieur.
Стильный дизайн: маленькая открытая гостиная комната в скандинавском стиле с зелеными стенами, полом из керамической плитки, печью-буржуйкой, телевизором на стене и бежевым полом для на участке и в саду - последний тренд
Стильный дизайн: маленькая открытая гостиная комната в скандинавском стиле с зелеными стенами, полом из керамической плитки, печью-буржуйкой, телевизором на стене и бежевым полом для на участке и в саду - последний тренд
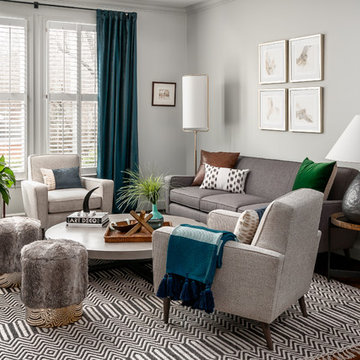
We could use this fun patterned rug by keeping the rest of the room simple.
Свежая идея для дизайна: большая парадная, открытая гостиная комната:: освещение в скандинавском стиле с серыми стенами, темным паркетным полом и коричневым полом - отличное фото интерьера
Свежая идея для дизайна: большая парадная, открытая гостиная комната:: освещение в скандинавском стиле с серыми стенами, темным паркетным полом и коричневым полом - отличное фото интерьера
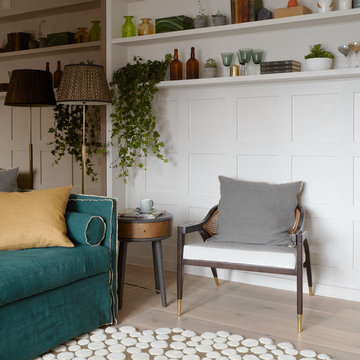
This apartment is designed by Black and Milk Interior Design. They specialise in Modern Interiors for Modern London Homes. https://blackandmilk.co.uk
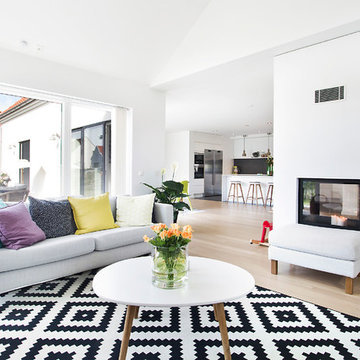
Стильный дизайн: большая парадная, открытая гостиная комната в скандинавском стиле с белыми стенами, двусторонним камином и светлым паркетным полом без телевизора - последний тренд
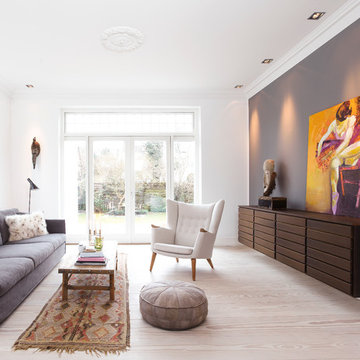
На фото: большая парадная, изолированная гостиная комната в скандинавском стиле с светлым паркетным полом и белыми стенами без камина, телевизора с
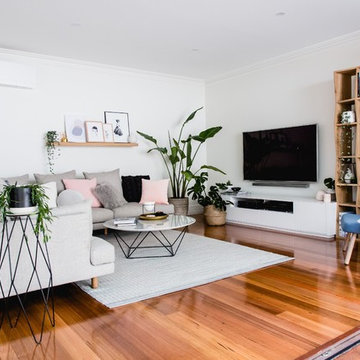
Suzi Appel Photography
Стильный дизайн: большая гостиная комната в скандинавском стиле с белыми стенами и паркетным полом среднего тона - последний тренд
Стильный дизайн: большая гостиная комната в скандинавском стиле с белыми стенами и паркетным полом среднего тона - последний тренд
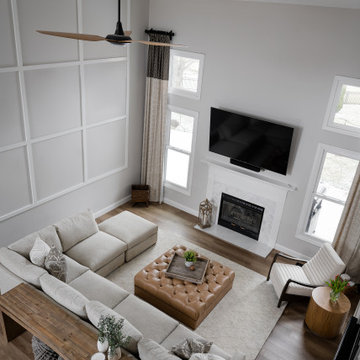
Our design studio gave the main floor of this home a minimalist, Scandinavian-style refresh while actively focusing on creating an inviting and welcoming family space. We achieved this by upgrading all of the flooring for a cohesive flow and adding cozy, custom furnishings and beautiful rugs, art, and accent pieces to complement a bright, lively color palette.
In the living room, we placed the TV unit above the fireplace and added stylish furniture and artwork that holds the space together. The powder room got fresh paint and minimalist wallpaper to match stunning black fixtures, lighting, and mirror. The dining area was upgraded with a gorgeous wooden dining set and console table, pendant lighting, and patterned curtains that add a cheerful tone.
---
Project completed by Wendy Langston's Everything Home interior design firm, which serves Carmel, Zionsville, Fishers, Westfield, Noblesville, and Indianapolis.
For more about Everything Home, see here: https://everythinghomedesigns.com/
To learn more about this project, see here:
https://everythinghomedesigns.com/portfolio/90s-transformation/
Гостиная комната в скандинавском стиле – фото дизайна интерьера с высоким бюджетом
2