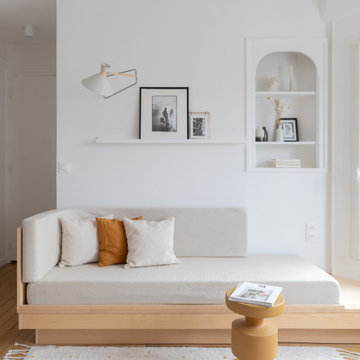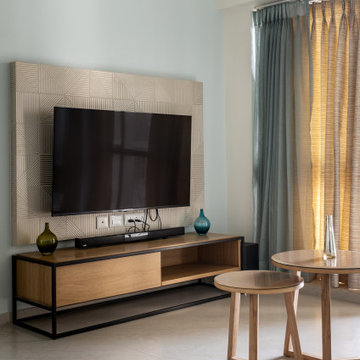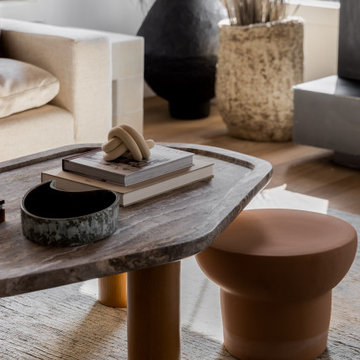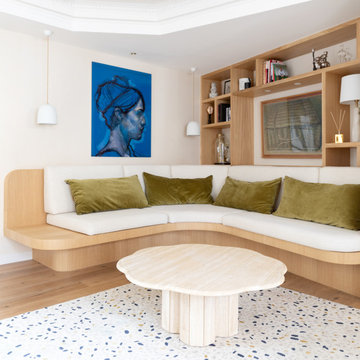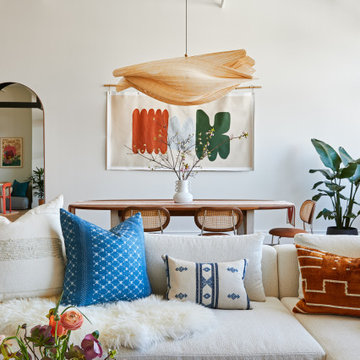Гостиная комната в скандинавском стиле – фото дизайна интерьера
Сортировать:
Бюджет
Сортировать:Популярное за сегодня
201 - 220 из 57 143 фото
1 из 5

A contemporary home design for clients that featured south-facing balconies maximising the sea views, whilst also creating a blend of outdoor and indoor rooms. The spacious and light interior incorporates a central staircase with floating stairs and glazed balustrades.
Revealed wood beams against the white contemporary interior, along with the wood burner, add traditional touches to the home, juxtaposing the old and the new.
Photographs: Alison White
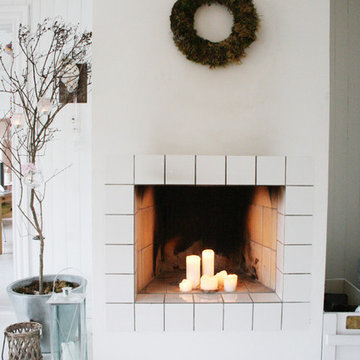
Пример оригинального дизайна: гостиная комната в скандинавском стиле с фасадом камина из плитки и деревянным полом
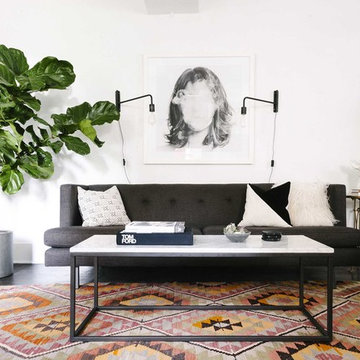
All photos courtesy of Havenly.
Full article here: http://blog.havenly.com/design-story-amys-600-square-feet-of-eclectic-modern-charm/
Find the right local pro for your project
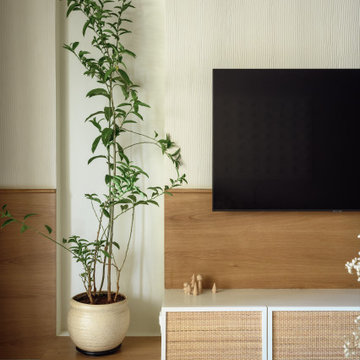
The living and dining area boasts rafters finished with veneer, imparting the illusion of joists supporting the house's roof. A six-seater dining table, adorned with arched paneling, graces the dining area. The living room's main wall showcases textured paint, while a Lego-style artwork adds a touch of creativity. The centerpiece of the living and dining area is the TV wall, exhibiting veneer paneling on the lower half and a handmade Scandinavian rustic groove pattern. A subtle niche in the wall serves as a planter, enhancing the natural aesthetic.
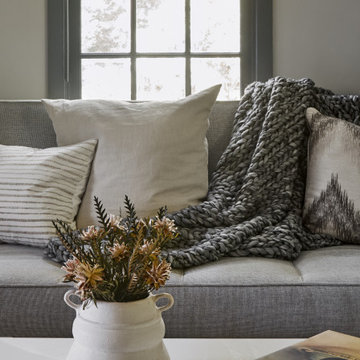
Источник вдохновения для домашнего уюта: гостиная комната в скандинавском стиле

Two large, eight feet wide, sliding glass doors open the cabin interior to the surrounding forest.
На фото: маленькая двухуровневая гостиная комната в скандинавском стиле с бежевыми стенами, полом из керамической плитки, серым полом, сводчатым потолком и деревянными стенами для на участке и в саду с
На фото: маленькая двухуровневая гостиная комната в скандинавском стиле с бежевыми стенами, полом из керамической плитки, серым полом, сводчатым потолком и деревянными стенами для на участке и в саду с
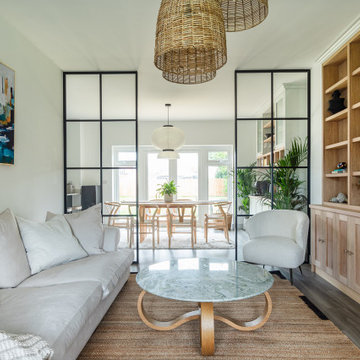
Свежая идея для дизайна: гостиная комната в скандинавском стиле - отличное фото интерьера

A coastal Scandinavian renovation project, combining a Victorian seaside cottage with Scandi design. We wanted to create a modern, open-plan living space but at the same time, preserve the traditional elements of the house that gave it it's character.
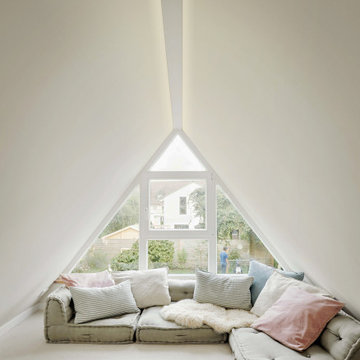
На фото: открытая гостиная комната в скандинавском стиле с ковровым покрытием

Product styling photoshoot for Temple and Webster
Свежая идея для дизайна: маленькая изолированная гостиная комната в скандинавском стиле с синими стенами, паркетным полом среднего тона и панелями на части стены для на участке и в саду - отличное фото интерьера
Свежая идея для дизайна: маленькая изолированная гостиная комната в скандинавском стиле с синими стенами, паркетным полом среднего тона и панелями на части стены для на участке и в саду - отличное фото интерьера
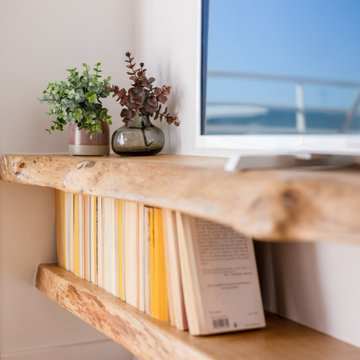
На фото: маленькая открытая гостиная комната в белых тонах с отделкой деревом в скандинавском стиле с белыми стенами, светлым паркетным полом и отдельно стоящим телевизором для на участке и в саду
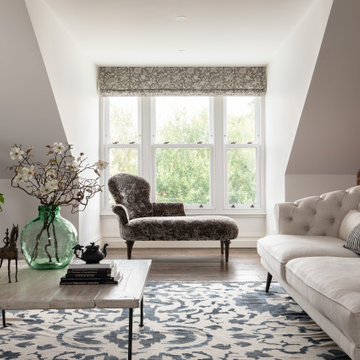
Open seating space with large dormer window, velvet chaise and contemporary linen sofa, exposed brick and dark oak floor
Стильный дизайн: большая гостиная комната в скандинавском стиле с паркетным полом среднего тона - последний тренд
Стильный дизайн: большая гостиная комната в скандинавском стиле с паркетным полом среднего тона - последний тренд

eSPC features a hand designed embossing that is registered with picture. With a wood grain embossing directly over the 20 mil with ceramic wear layer, Gaia Flooring Red Series is industry leading for durability. Gaia Engineered Solid Polymer Core Composite (eSPC) combines advantages of both SPC and LVT, with excellent dimensional stability being water-proof, rigidness of SPC, but also provides softness of LVT. With IXPE cushioned backing, Gaia eSPC provides a quieter, warmer vinyl flooring, surpasses luxury standards for multilevel estates. Waterproof and guaranteed in all rooms in your home and all regular commercial environments.

This single family home had been recently flipped with builder-grade materials. We touched each and every room of the house to give it a custom designer touch, thoughtfully marrying our soft minimalist design aesthetic with the graphic designer homeowner’s own design sensibilities. One of the most notable transformations in the home was opening up the galley kitchen to create an open concept great room with large skylight to give the illusion of a larger communal space.
Гостиная комната в скандинавском стиле – фото дизайна интерьера

Zona giorno open-space in stile scandinavo.
Toni naturali del legno e pareti neutre.
Una grande parete attrezzata è di sfondo alla parete frontale al divano. La zona pranzo è separata attraverso un divisorio in listelli di legno verticale da pavimento a soffitto.
La carta da parati valorizza l'ambiente del tavolo da pranzo.
11
