Гостиная комната в скандинавском стиле с фасадом камина из плитки – фото дизайна интерьера
Сортировать:
Бюджет
Сортировать:Популярное за сегодня
1 - 20 из 331 фото
1 из 3

Anna Stathaki
На фото: открытая гостиная комната среднего размера в скандинавском стиле с белыми стенами, деревянным полом, печью-буржуйкой, фасадом камина из плитки, скрытым телевизором и бежевым полом
На фото: открытая гостиная комната среднего размера в скандинавском стиле с белыми стенами, деревянным полом, печью-буржуйкой, фасадом камина из плитки, скрытым телевизором и бежевым полом
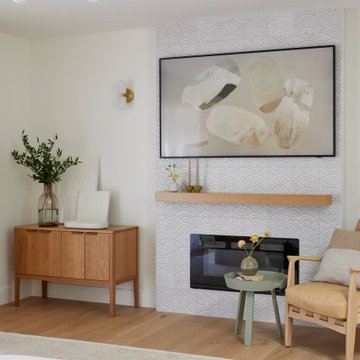
This single family home had been recently flipped with builder-grade materials. We touched each and every room of the house to give it a custom designer touch, thoughtfully marrying our soft minimalist design aesthetic with the graphic designer homeowner’s own design sensibilities. One of the most notable transformations in the home was opening up the galley kitchen to create an open concept great room with large skylight to give the illusion of a larger communal space.
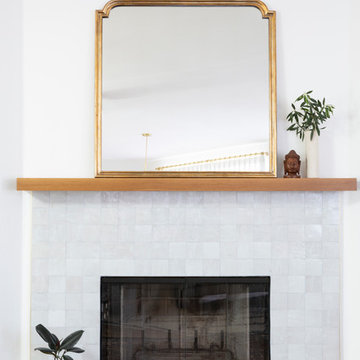
Идея дизайна: открытая гостиная комната среднего размера в скандинавском стиле с белыми стенами, светлым паркетным полом, стандартным камином, фасадом камина из плитки и бежевым полом
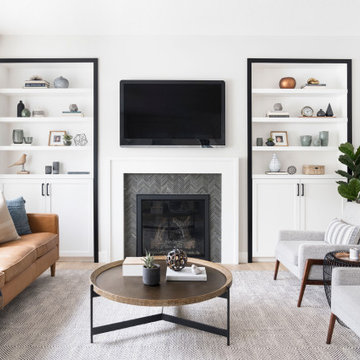
Идея дизайна: изолированная гостиная комната среднего размера в скандинавском стиле с белыми стенами, стандартным камином, фасадом камина из плитки, телевизором на стене, бежевым полом и паркетным полом среднего тона
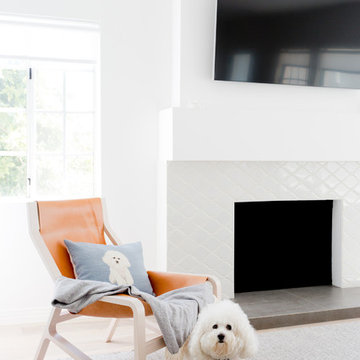
Photo: Amy Bartlam
На фото: гостиная комната в скандинавском стиле с светлым паркетным полом, стандартным камином, белыми стенами и фасадом камина из плитки с
На фото: гостиная комната в скандинавском стиле с светлым паркетным полом, стандартным камином, белыми стенами и фасадом камина из плитки с
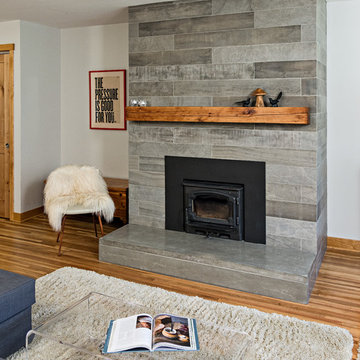
The original wood stove was retained and a new floor to ceiling tile surround adds texture and warmth to the room. The mantle is a salvaged beam from the remodel.
The walls between the kitchen and the living room were opened up and a new steel beam was added in the ceiling for structural support. A new powder room was added as well (doorway visible at right edge of the photo).
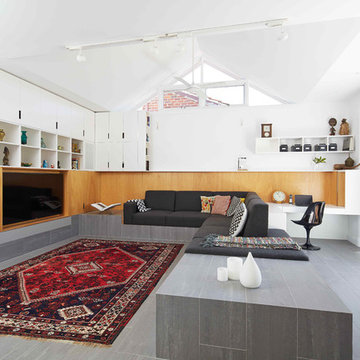
На фото: открытая гостиная комната среднего размера в скандинавском стиле с белыми стенами, горизонтальным камином, фасадом камина из плитки, полом из керамической плитки, мультимедийным центром и серым полом с
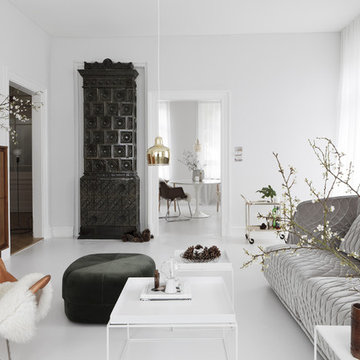
Products:
• Redondo (sofa)
Interior Design & Architecture: STUDIO OINK
Photo Credit: STUDIO OINK
Стильный дизайн: изолированная гостиная комната в скандинавском стиле с белыми стенами и фасадом камина из плитки - последний тренд
Стильный дизайн: изолированная гостиная комната в скандинавском стиле с белыми стенами и фасадом камина из плитки - последний тренд
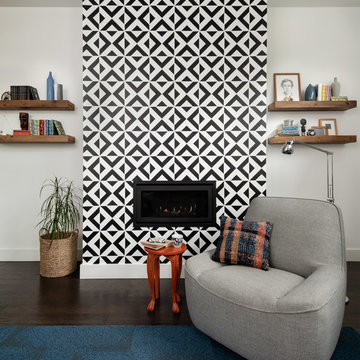
Идея дизайна: открытая гостиная комната среднего размера в скандинавском стиле с белыми стенами, темным паркетным полом, с книжными шкафами и полками, горизонтальным камином, фасадом камина из плитки и ковром на полу
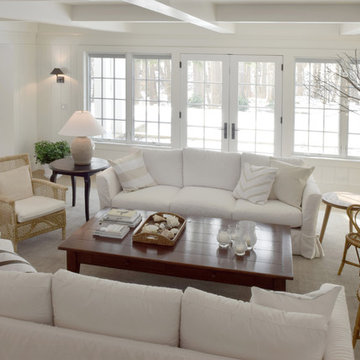
This sanctuary-like home is light, bright, and airy with a relaxed yet elegant finish. Influenced by Scandinavian décor, the wide plank floor strikes the perfect balance of serenity in the design. Floor: 9-1/2” wide-plank Vintage French Oak Rustic Character Victorian Collection hand scraped pillowed edge color Scandinavian Beige Satin Hardwax Oil. For more information please email us at: sales@signaturehardwoods.com
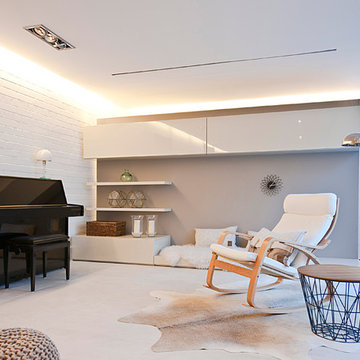
Lammfelle und ein Kuhfell tragen zur Gemütlichkeit bei.
Interior Design: freudenspiel by Elisabeth Zola
Fotos: Zolaproduction
Стильный дизайн: большая парадная, открытая гостиная комната в скандинавском стиле с бежевыми стенами, полом из керамогранита, стандартным камином, фасадом камина из плитки и скрытым телевизором - последний тренд
Стильный дизайн: большая парадная, открытая гостиная комната в скандинавском стиле с бежевыми стенами, полом из керамогранита, стандартным камином, фасадом камина из плитки и скрытым телевизором - последний тренд

Complete overhaul of the common area in this wonderful Arcadia home.
The living room, dining room and kitchen were redone.
The direction was to obtain a contemporary look but to preserve the warmth of a ranch home.
The perfect combination of modern colors such as grays and whites blend and work perfectly together with the abundant amount of wood tones in this design.
The open kitchen is separated from the dining area with a large 10' peninsula with a waterfall finish detail.
Notice the 3 different cabinet colors, the white of the upper cabinets, the Ash gray for the base cabinets and the magnificent olive of the peninsula are proof that you don't have to be afraid of using more than 1 color in your kitchen cabinets.
The kitchen layout includes a secondary sink and a secondary dishwasher! For the busy life style of a modern family.
The fireplace was completely redone with classic materials but in a contemporary layout.
Notice the porcelain slab material on the hearth of the fireplace, the subway tile layout is a modern aligned pattern and the comfortable sitting nook on the side facing the large windows so you can enjoy a good book with a bright view.
The bamboo flooring is continues throughout the house for a combining effect, tying together all the different spaces of the house.
All the finish details and hardware are honed gold finish, gold tones compliment the wooden materials perfectly.

Living Room with entry and breakfast nook beyond. Stair to second floor
Идея дизайна: парадная, изолированная гостиная комната среднего размера в скандинавском стиле с белыми стенами, паркетным полом среднего тона, двусторонним камином, фасадом камина из плитки, бежевым полом и панелями на стенах без телевизора
Идея дизайна: парадная, изолированная гостиная комната среднего размера в скандинавском стиле с белыми стенами, паркетным полом среднего тона, двусторонним камином, фасадом камина из плитки, бежевым полом и панелями на стенах без телевизора
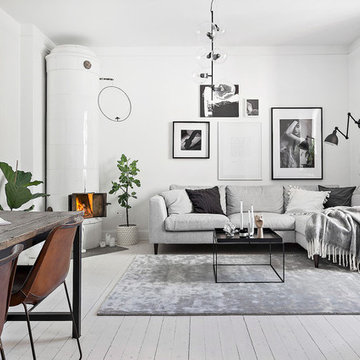
Свежая идея для дизайна: гостиная комната в скандинавском стиле с белыми стенами, деревянным полом, угловым камином, фасадом камина из плитки и белым полом - отличное фото интерьера
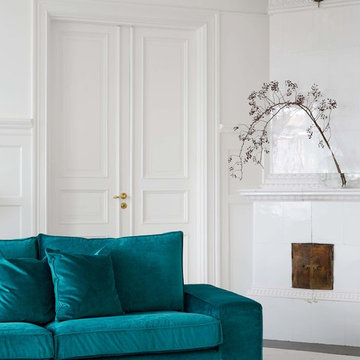
Bemz cover for IKEA Kivik sofa, fabric: Simply Velvet Teal Blue. Stylist: Nadja Helminen and photographer: Sara Medina Lind
Стильный дизайн: гостиная комната в скандинавском стиле с белыми стенами, светлым паркетным полом, угловым камином, фасадом камина из плитки и белым полом - последний тренд
Стильный дизайн: гостиная комната в скандинавском стиле с белыми стенами, светлым паркетным полом, угловым камином, фасадом камина из плитки и белым полом - последний тренд

Henrik Nero
Свежая идея для дизайна: изолированная, парадная гостиная комната среднего размера в скандинавском стиле с серыми стенами, деревянным полом, угловым камином и фасадом камина из плитки - отличное фото интерьера
Свежая идея для дизайна: изолированная, парадная гостиная комната среднего размера в скандинавском стиле с серыми стенами, деревянным полом, угловым камином и фасадом камина из плитки - отличное фото интерьера
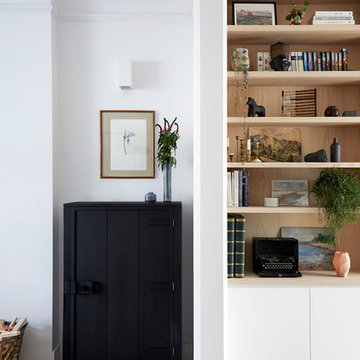
Anna Stathaki
Идея дизайна: открытая гостиная комната среднего размера в скандинавском стиле с с книжными шкафами и полками, белыми стенами, деревянным полом, печью-буржуйкой, фасадом камина из плитки, скрытым телевизором и бежевым полом
Идея дизайна: открытая гостиная комната среднего размера в скандинавском стиле с с книжными шкафами и полками, белыми стенами, деревянным полом, печью-буржуйкой, фасадом камина из плитки, скрытым телевизором и бежевым полом
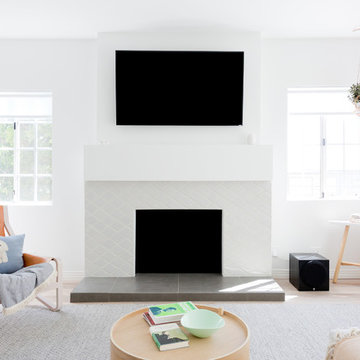
Photo: Amy Bartlam
Источник вдохновения для домашнего уюта: гостиная комната в скандинавском стиле с белыми стенами, светлым паркетным полом, стандартным камином, фасадом камина из плитки и телевизором на стене
Источник вдохновения для домашнего уюта: гостиная комната в скандинавском стиле с белыми стенами, светлым паркетным полом, стандартным камином, фасадом камина из плитки и телевизором на стене
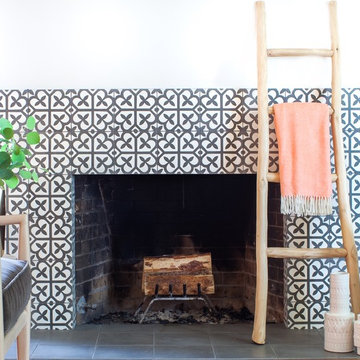
Пример оригинального дизайна: изолированная гостиная комната среднего размера в скандинавском стиле с с книжными шкафами и полками, белыми стенами, паркетным полом среднего тона, стандартным камином и фасадом камина из плитки без телевизора
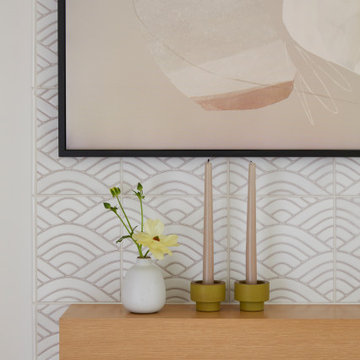
This single family home had been recently flipped with builder-grade materials. We touched each and every room of the house to give it a custom designer touch, thoughtfully marrying our soft minimalist design aesthetic with the graphic designer homeowner’s own design sensibilities. One of the most notable transformations in the home was opening up the galley kitchen to create an open concept great room with large skylight to give the illusion of a larger communal space.
Гостиная комната в скандинавском стиле с фасадом камина из плитки – фото дизайна интерьера
1