Гостиная комната в классическом стиле с двусторонним камином – фото дизайна интерьера
Сортировать:
Бюджет
Сортировать:Популярное за сегодня
121 - 140 из 1 616 фото
1 из 3
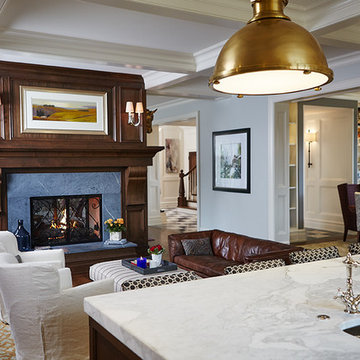
Builder: J. Peterson Homes
Interior Designer: Francesca Owens
Photographers: Ashley Avila Photography, Bill Hebert, & FulView
Capped by a picturesque double chimney and distinguished by its distinctive roof lines and patterned brick, stone and siding, Rookwood draws inspiration from Tudor and Shingle styles, two of the world’s most enduring architectural forms. Popular from about 1890 through 1940, Tudor is characterized by steeply pitched roofs, massive chimneys, tall narrow casement windows and decorative half-timbering. Shingle’s hallmarks include shingled walls, an asymmetrical façade, intersecting cross gables and extensive porches. A masterpiece of wood and stone, there is nothing ordinary about Rookwood, which combines the best of both worlds.
Once inside the foyer, the 3,500-square foot main level opens with a 27-foot central living room with natural fireplace. Nearby is a large kitchen featuring an extended island, hearth room and butler’s pantry with an adjacent formal dining space near the front of the house. Also featured is a sun room and spacious study, both perfect for relaxing, as well as two nearby garages that add up to almost 1,500 square foot of space. A large master suite with bath and walk-in closet which dominates the 2,700-square foot second level which also includes three additional family bedrooms, a convenient laundry and a flexible 580-square-foot bonus space. Downstairs, the lower level boasts approximately 1,000 more square feet of finished space, including a recreation room, guest suite and additional storage.
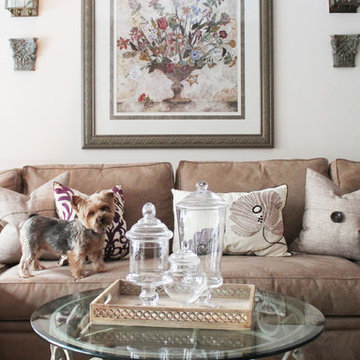
This living room was based around traditional style. Using a round cocktail table in the center of this rooms sectional gives the room a more social scene.
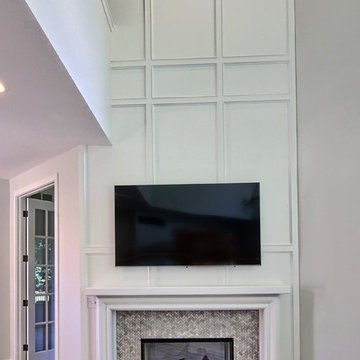
Two Story Living Room with light oak wide plank wood floors. Floor to ceiling fireplace and oversized chandelier.
Идея дизайна: открытая гостиная комната среднего размера в классическом стиле с бежевыми стенами, светлым паркетным полом, двусторонним камином, фасадом камина из плитки и телевизором на стене
Идея дизайна: открытая гостиная комната среднего размера в классическом стиле с бежевыми стенами, светлым паркетным полом, двусторонним камином, фасадом камина из плитки и телевизором на стене
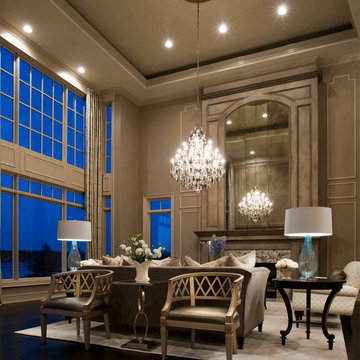
Open floor plan with view of Living room looking into the Dining room. Custom designed fir place with antiqued mirror
Пример оригинального дизайна: огромная парадная, открытая гостиная комната в классическом стиле с бежевыми стенами, темным паркетным полом, двусторонним камином и фасадом камина из дерева
Пример оригинального дизайна: огромная парадная, открытая гостиная комната в классическом стиле с бежевыми стенами, темным паркетным полом, двусторонним камином и фасадом камина из дерева
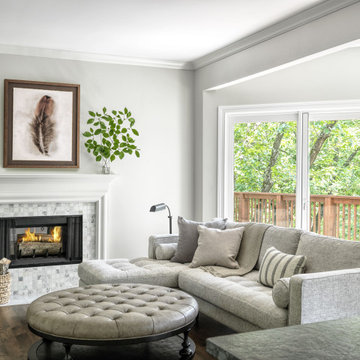
На фото: открытая гостиная комната среднего размера в классическом стиле с серыми стенами, темным паркетным полом, двусторонним камином, фасадом камина из плитки и мультимедийным центром с
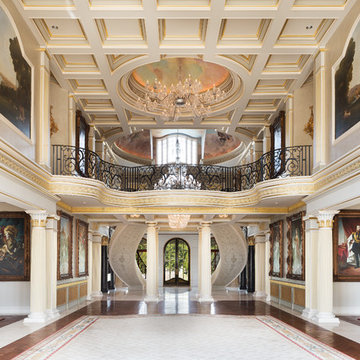
Tommy Daspit Photographer tommydaspit.com
Идея дизайна: огромная парадная, открытая гостиная комната в классическом стиле с бежевыми стенами, темным паркетным полом, двусторонним камином и фасадом камина из камня без телевизора
Идея дизайна: огромная парадная, открытая гостиная комната в классическом стиле с бежевыми стенами, темным паркетным полом, двусторонним камином и фасадом камина из камня без телевизора
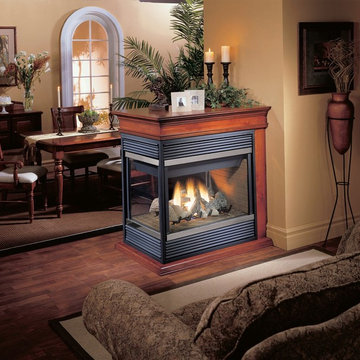
Designer 3-sided fireplace
На фото: парадная, открытая гостиная комната среднего размера в классическом стиле с бежевыми стенами, темным паркетным полом, двусторонним камином, фасадом камина из дерева и коричневым полом без телевизора с
На фото: парадная, открытая гостиная комната среднего размера в классическом стиле с бежевыми стенами, темным паркетным полом, двусторонним камином, фасадом камина из дерева и коричневым полом без телевизора с

Off the dining room is a cozy family area where the family can watch TV or sit by the fireplace. Poplar beams, fieldstone fireplace, custom milled arch by Rockwood Door & Millwork, Hickory hardwood floors.
Home design by Phil Jenkins, AIA; general contracting by Martin Bros. Contracting, Inc.; interior design by Stacey Hamilton; photos by Dave Hubler Photography.
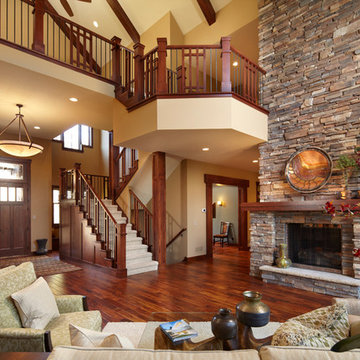
Karen Melvin Photography
Свежая идея для дизайна: гостиная комната в классическом стиле с двусторонним камином - отличное фото интерьера
Свежая идея для дизайна: гостиная комната в классическом стиле с двусторонним камином - отличное фото интерьера
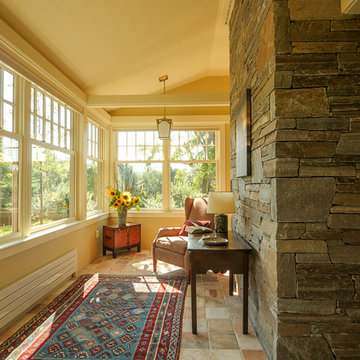
Carolyn Bates Photography, Redmond Interior Design, Haynes & Garthwaite Architects, Shepard Butler Landscape Architecture
Источник вдохновения для домашнего уюта: большая открытая гостиная комната в классическом стиле с бежевыми стенами, темным паркетным полом, двусторонним камином и фасадом камина из камня без телевизора
Источник вдохновения для домашнего уюта: большая открытая гостиная комната в классическом стиле с бежевыми стенами, темным паркетным полом, двусторонним камином и фасадом камина из камня без телевизора
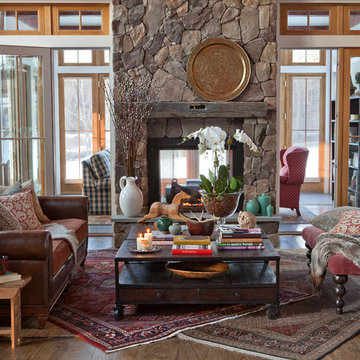
A two sided fireplace can be enjoyed from the living room, and the sun room. The fireplace mantel was maintained from the original structure.
На фото: гостиная комната в классическом стиле с двусторонним камином и фасадом камина из камня
На фото: гостиная комната в классическом стиле с двусторонним камином и фасадом камина из камня
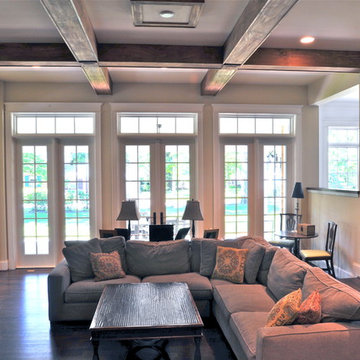
Rustic and cozy living room with exposed beams, stone fireplace and plenty of natural light.
Photograph by: Greg Bobowski
Свежая идея для дизайна: парадная, открытая гостиная комната среднего размера в классическом стиле с белыми стенами, темным паркетным полом, фасадом камина из камня, коричневым полом и двусторонним камином без телевизора - отличное фото интерьера
Свежая идея для дизайна: парадная, открытая гостиная комната среднего размера в классическом стиле с белыми стенами, темным паркетным полом, фасадом камина из камня, коричневым полом и двусторонним камином без телевизора - отличное фото интерьера
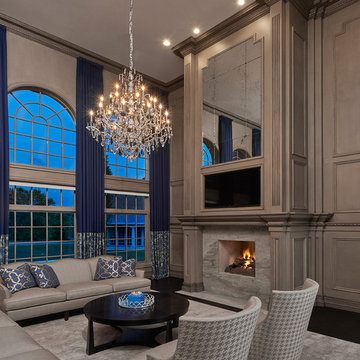
Higher than normal chair rail height which adds to the Grand and Luxurious formal feel. This room has a Paris inspired vintage appeal from years past but yet the crisp more streamline furnishings give it a fresh and very current look. This includes highly detailed custom Millwork, expansive fireplace surround, Faux finishes throughout and a custom antiqued mirror.
Photography by Carlson Productions, LLC
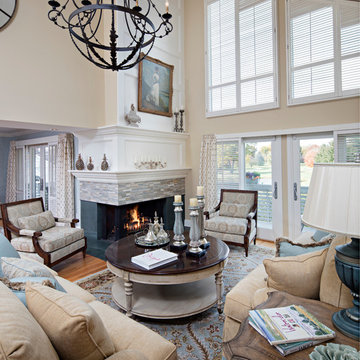
Источник вдохновения для домашнего уюта: большая парадная, открытая гостиная комната в классическом стиле с бежевыми стенами, темным паркетным полом, двусторонним камином, фасадом камина из плитки и коричневым полом без телевизора
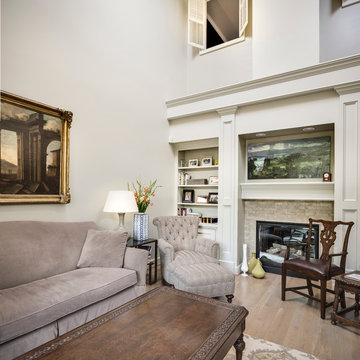
This was an incredible patio home remodel we completed in the Fall of 2013. The original interior was straight from the early 1980s. We brought the property every luxury of a 21st century kitchen - slow close drawer glides, farmhouse sink, panel-front dishwasher and refrigerator, beaded inset cabinets, island with eat-in barstools....the list goes on. Every room on the first floor was transformed with newly installed hardwood floors, crown molding, and fresh paint. The two-sided fireplace was refaced on either side as well as given brand new molding, mantles, and recessed lighting. An alder wood bookshelf was installed in the dining room. The master bath received a full-size laundry closet (in lieu of the former laundry closet which was in the kitchen where we now have a built-in and TV!). We expanded the shower to give room for a seat. The original vanity was ripped out and replaced with custom-built vanities, new lighting, mirrors, etc.
Every inch of this patio home has been elevated!
Interior Design by Bonnie Taylor
Photo by Chad Jackson
Remodeled by Scovell Wolfe and Associates, Inc.
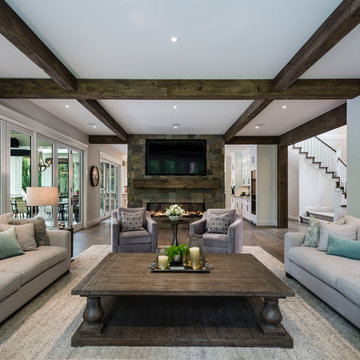
A massive expanse of folding nana-wall doors creates open-concept flow to the covered and heated patio, for year-round enjoyment. Inside, the greatroom runs the entire width of the house, separated by a substantial 2-way fireplace wrapped in stone to match the home’s exterior styling.
photography: Paul Grdina
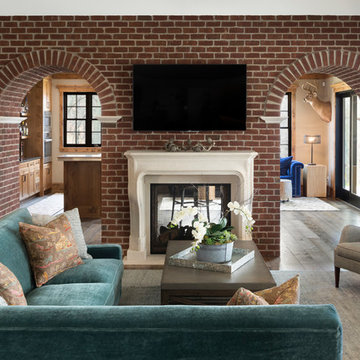
Свежая идея для дизайна: изолированная гостиная комната в классическом стиле с серыми стенами, темным паркетным полом, двусторонним камином и телевизором на стене - отличное фото интерьера
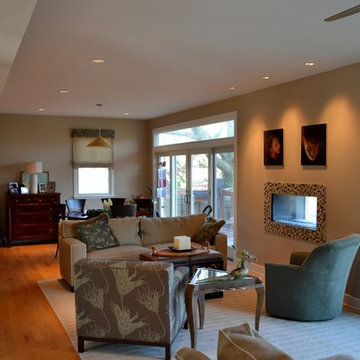
KB Lueck
На фото: огромная открытая гостиная комната в классическом стиле с светлым паркетным полом и двусторонним камином
На фото: огромная открытая гостиная комната в классическом стиле с светлым паркетным полом и двусторонним камином
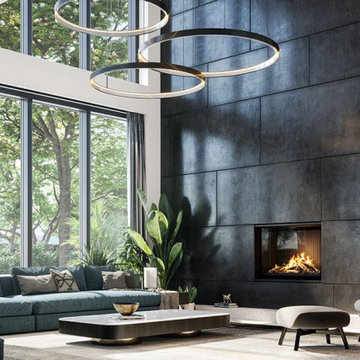
This modern, mid-century home demanded a fireplace to match their aesthetic and provide ambiance to their space. Our Timeless Gas Fireplaces come in single-sided, indoor/outdoor, and see-through like the one shown. Enjoy with or without heat, and still receive the tallest, fullest flames on the market.
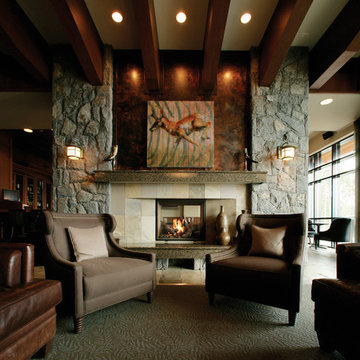
The Town and Country 36 Inch See-Thru Fireplace provides a transition feature between two spaces. It has the feature of Clean Face with huge ceramic disappearing glass.
Гостиная комната в классическом стиле с двусторонним камином – фото дизайна интерьера
7