Гостиная комната в классическом стиле с двусторонним камином – фото дизайна интерьера
Сортировать:
Бюджет
Сортировать:Популярное за сегодня
101 - 120 из 1 616 фото
1 из 3
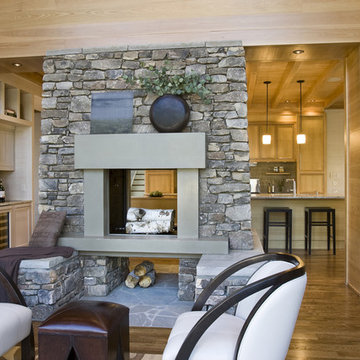
Пример оригинального дизайна: большая парадная, открытая гостиная комната в классическом стиле с разноцветными стенами, темным паркетным полом, двусторонним камином, фасадом камина из камня и коричневым полом без телевизора
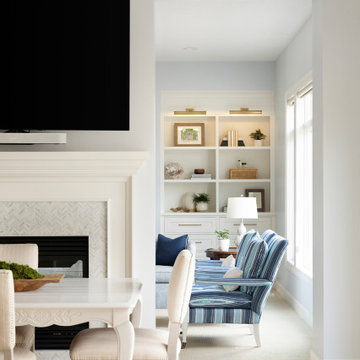
На фото: большая парадная, открытая гостиная комната в классическом стиле с синими стенами, ковровым покрытием, двусторонним камином, фасадом камина из плитки и бежевым полом
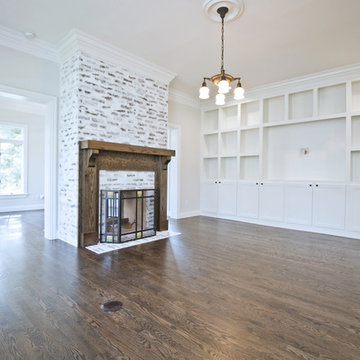
Свежая идея для дизайна: большая парадная, изолированная гостиная комната в классическом стиле с серыми стенами, темным паркетным полом, двусторонним камином, фасадом камина из кирпича и коричневым полом без телевизора - отличное фото интерьера
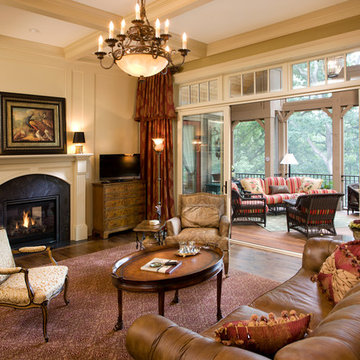
Photography: Landmark Photography
Свежая идея для дизайна: большая открытая гостиная комната:: освещение в классическом стиле с бежевыми стенами, паркетным полом среднего тона, отдельно стоящим телевизором и двусторонним камином - отличное фото интерьера
Свежая идея для дизайна: большая открытая гостиная комната:: освещение в классическом стиле с бежевыми стенами, паркетным полом среднего тона, отдельно стоящим телевизором и двусторонним камином - отличное фото интерьера
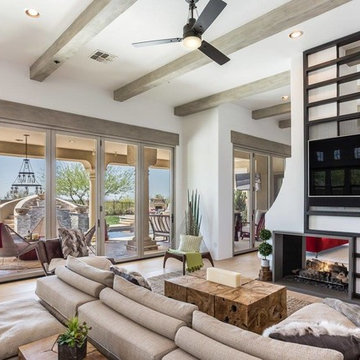
На фото: открытая гостиная комната среднего размера в классическом стиле с белыми стенами, светлым паркетным полом, двусторонним камином, фасадом камина из металла и телевизором на стене с
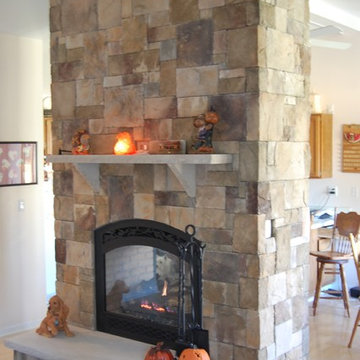
Bucks County
Источник вдохновения для домашнего уюта: парадная, открытая гостиная комната среднего размера в классическом стиле с бежевыми стенами, светлым паркетным полом, двусторонним камином и фасадом камина из камня без телевизора
Источник вдохновения для домашнего уюта: парадная, открытая гостиная комната среднего размера в классическом стиле с бежевыми стенами, светлым паркетным полом, двусторонним камином и фасадом камина из камня без телевизора
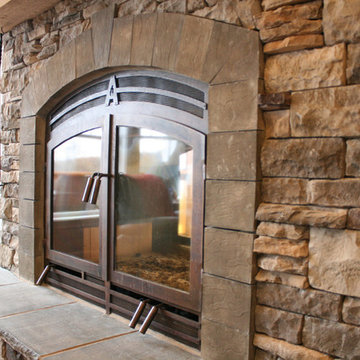
Acucraft's Hearthroom 44 Indoor/Outdoor See-Through Wood Burning Fireplace with Patina Finish and Cylinder Handles.
Пример оригинального дизайна: изолированная гостиная комната среднего размера в классическом стиле с двусторонним камином и фасадом камина из камня
Пример оригинального дизайна: изолированная гостиная комната среднего размера в классическом стиле с двусторонним камином и фасадом камина из камня
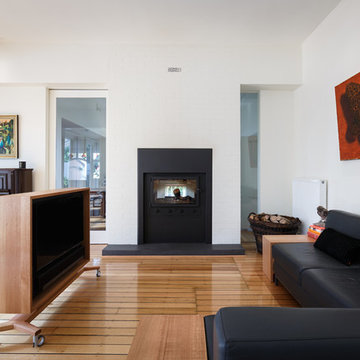
Peter Mathew
Стильный дизайн: открытая гостиная комната среднего размера в классическом стиле с с книжными шкафами и полками, белыми стенами, светлым паркетным полом, двусторонним камином и фасадом камина из кирпича без телевизора - последний тренд
Стильный дизайн: открытая гостиная комната среднего размера в классическом стиле с с книжными шкафами и полками, белыми стенами, светлым паркетным полом, двусторонним камином и фасадом камина из кирпича без телевизора - последний тренд
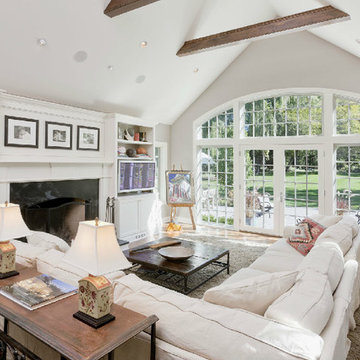
Design & construction of an addition containing a great room with indoor and outdoor fireplace, powder room, bedroom with roof deck, screened porch and fully finished basement. Photo by B. Kildow
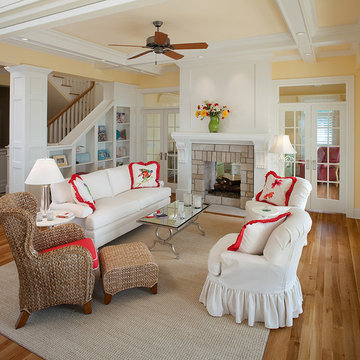
The rich history and classic appeal of the ever-popular Shingle style is apparent in this four-bedroom design. A columned porch off the efficient kitchen and nearby laundry offers a wonderful place to enjoy your morning coffee, while the large screened porch is perfect for an alfresco meal. Other main floor features include the living room and den with two sided fireplace and a convenient bedroom off the entryway. Upstairs is the master bedroom, bunk room and two additional suites.
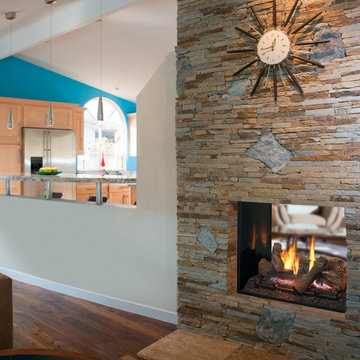
With its expansive two-sided opening and stunningly realistic fire presentation, the Montebello See-Through provides a harmonious flow from one space to another, inside or outside the home. The Montebello See-Through is available in a 40" size, and comes standard with high-definition logs, ceramic ember bed burner, log grate, wire mesh pull screens and the Total Comfort Control™System. Montebello See Through shown with Black Reflective Porcelain liners and Cheyenne Oak Log Set.
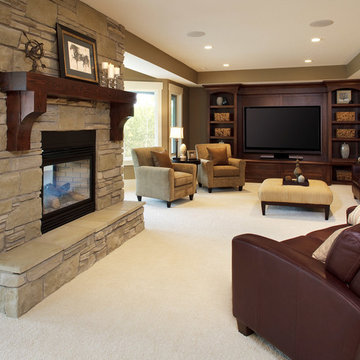
На фото: большая открытая гостиная комната в классическом стиле с коричневыми стенами, ковровым покрытием, двусторонним камином, фасадом камина из камня и мультимедийным центром
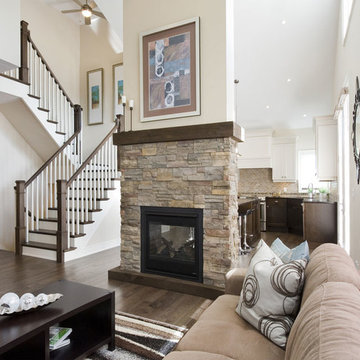
Beautiful example of a well thought out open space. High cathedral ceilings combined with a fireplace room divider to define the spaces. A designer ceiling fan is incorporated at the top of the stairs to ensure the circulation of the air that normally gets trapped in the higher ceilings. House by: Rinaldi Homes - The Riverside http://rinaldihomes.com/
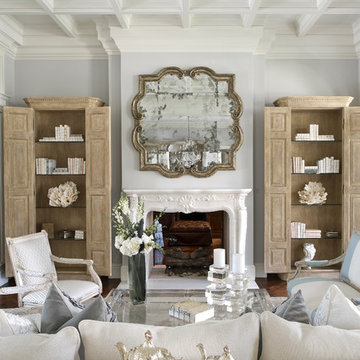
stephen allen photography
На фото: огромная парадная, изолированная гостиная комната в классическом стиле с двусторонним камином, фасадом камина из камня, серыми стенами и темным паркетным полом
На фото: огромная парадная, изолированная гостиная комната в классическом стиле с двусторонним камином, фасадом камина из камня, серыми стенами и темным паркетным полом
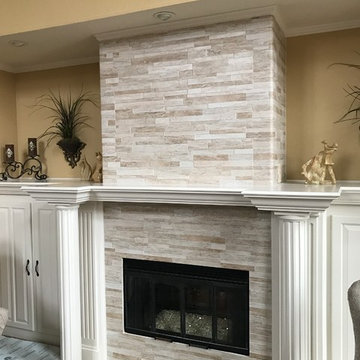
На фото: большая парадная, изолированная гостиная комната в классическом стиле с бежевыми стенами, темным паркетным полом, двусторонним камином и фасадом камина из камня без телевизора с
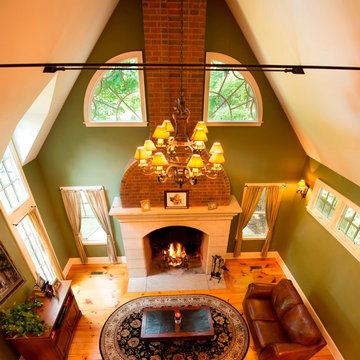
“A home should reflect the people who live in it,” says Mat Cummings of Cummings Architects. In this case, the home in question is the one where he and his family live, and it reflects their warm and creative personalities perfectly.
From unique windows and circular rooms with hand-painted ceiling murals to distinctive indoor balcony spaces and a stunning outdoor entertaining space that manages to feel simultaneously grand and intimate, this is a home full of special details and delightful surprises. The design marries casual sophistication with smart functionality resulting in a home that is perfectly suited to everyday living and entertaining.
Photo Credit: Cynthia August
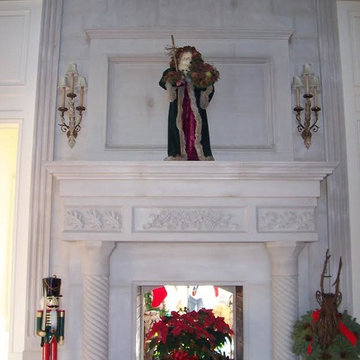
Unique carvings and columns add to the beauty of this custom made Indiana limestone fireplace surround
Пример оригинального дизайна: большая гостиная комната в классическом стиле с с книжными шкафами и полками, двусторонним камином и фасадом камина из камня
Пример оригинального дизайна: большая гостиная комната в классическом стиле с с книжными шкафами и полками, двусторонним камином и фасадом камина из камня
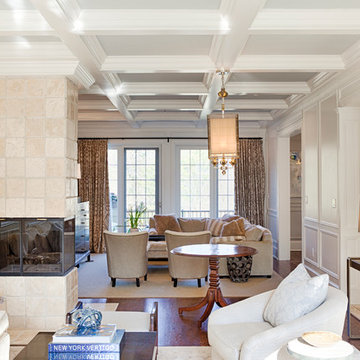
RUDLOFF Custom Builders, is a residential construction company that connects with clients early in the design phase to ensure every detail of your project is captured just as you imagined. RUDLOFF Custom Builders will create the project of your dreams that is executed by on-site project managers and skilled craftsman, while creating lifetime client relationships that are build on trust and integrity.
We are a full service, certified remodeling company that covers all of the Philadelphia suburban area including West Chester, Gladwynne, Malvern, Wayne, Haverford and more.
As a 6 time Best of Houzz winner, we look forward to working with you on your next project.
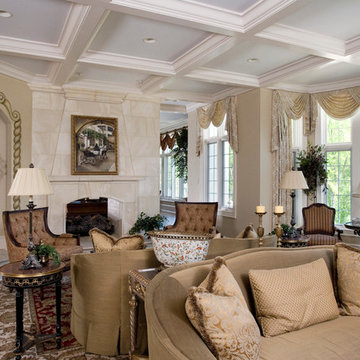
Photography by Linda Oyama Bryan. http://pickellbuilders.com. Sunken Living Room with Floor to Ceiling Limestone Surround Fireplace, Coffered Ceiling, art niche and red oak floors.
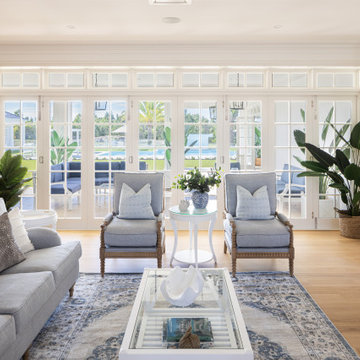
The Estate by Build Prestige Homes is a grand acreage property featuring a magnificent, impressively built main residence, pool house, guest house and tennis pavilion all custom designed and quality constructed by Build Prestige Homes, specifically for our wonderful client.
Set on 14 acres of private countryside, the result is an impressive, palatial, classic American style estate that is expansive in space, rich in detailing and features glamourous, traditional interior fittings. All of the finishes, selections, features and design detail was specified and carefully selected by Build Prestige Homes in consultation with our client to curate a timeless, relaxed elegance throughout this home and property.
This open plan living, dining, kitchen area features expansive natural light pouring through timber joinery with traditional glazing bar detail, natural solid oak timber flooring a double sided fireplace (shared with the TV room).
Гостиная комната в классическом стиле с двусторонним камином – фото дизайна интерьера
6