Гостиная комната в классическом стиле с двусторонним камином – фото дизайна интерьера
Сортировать:
Бюджет
Сортировать:Популярное за сегодня
61 - 80 из 1 616 фото
1 из 3
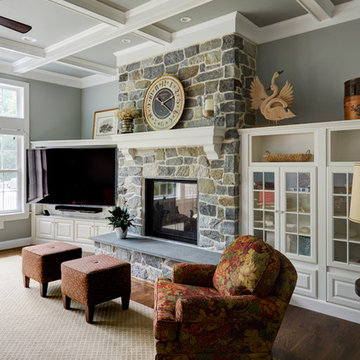
Michael Kaskel
Стильный дизайн: большая открытая гостиная комната в классическом стиле с серыми стенами, паркетным полом среднего тона, двусторонним камином, фасадом камина из камня, мультимедийным центром и коричневым полом - последний тренд
Стильный дизайн: большая открытая гостиная комната в классическом стиле с серыми стенами, паркетным полом среднего тона, двусторонним камином, фасадом камина из камня, мультимедийным центром и коричневым полом - последний тренд
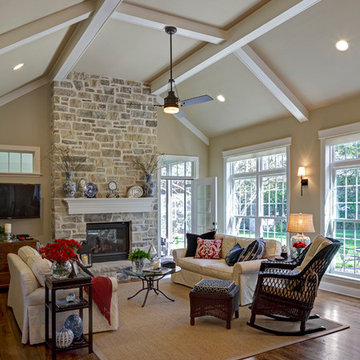
Debbie Franke
Стильный дизайн: открытая гостиная комната среднего размера в классическом стиле с бежевыми стенами, светлым паркетным полом, двусторонним камином, фасадом камина из камня и телевизором на стене - последний тренд
Стильный дизайн: открытая гостиная комната среднего размера в классическом стиле с бежевыми стенами, светлым паркетным полом, двусторонним камином, фасадом камина из камня и телевизором на стене - последний тренд
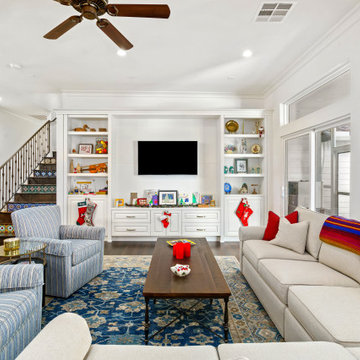
2019 Remodel/Addition Featuring Designer Appliances, Blue Bahia Countertops, Quartz, Custom Raised Panel Cabinets, Wrought Iron Stairs Railing & Much More.
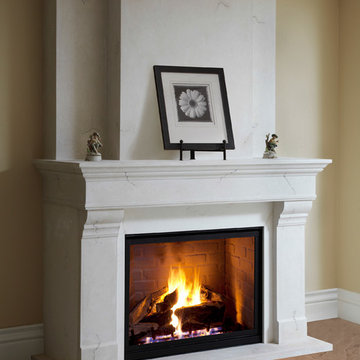
Cast Stone. Cast Stone Mantels. Fireplace Design Ideas. Fireplace Mantels. Fireplace Surround. Mantels Design. Omega. Omega Design. Omega Mantels. Omega Mantels Of Stone. Fireplace. Traditional. Dark wood Floor. Formal. Living Space. Fireplace Shelve. Cabinet on the Fireplace.

Источник вдохновения для домашнего уюта: открытая гостиная комната среднего размера в классическом стиле с белыми стенами, темным паркетным полом, двусторонним камином, фасадом камина из камня, коричневым полом и ковром на полу
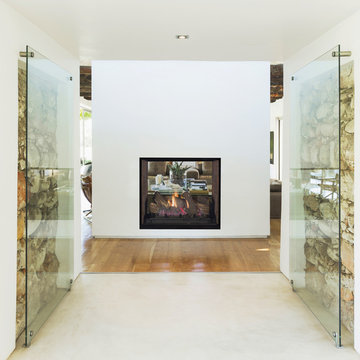
With its expansive two-sided opening and stunningly realistic fire presentation, the DRT63ST See-Through provides a harmonious flow from one space to another, inside or outside the home. The DRT63ST See-Through is available in a 40" size, and comes standard with high-definition logs, ceramic ember bed burner, log grate, wire mesh pull screens and the Total Comfort Control™ System.
Aesthetics
Dramatic louverless construction gives the fireplace a clean, traditional masonry look and provides the ability to finish right up to the opening.
Tall ceramic-glass opening provides an exceptional view of the logs and flame.
The high-definition charred split-oak log set is cast from real wood for an authentic look.
Platinum embers enhance the glow of the fire.
Light- and dark-tinted outdoor kits trimmed in stainless steel are available for indoor/outdoor application. The dark-tinted version provides enhanced ambiance from inside the room by creating an infinity effect while reducing glare from the outside environment.
Comfort
Exclusive Secure Vent™ chimney system provides efficient venting.
Rated 68% in annual fuel utilization efficiency (AFUE).
Ease of Operation
Full-function remote offers an array of controls, including modulating flame height.
Gas controls are conveniently located to the side of the fireplace opening for easy installation and operation.
An adjustable air shutter is included in the burner which allows you to raise or lower flame height to desired levels.
Design Versatility
A required choice of liners available in Buff Rustic, Buff Herringbone and Black Porcelain.
Optional andirons evoke the look of a traditional hearth, in Mission and Classic styles.
Decorative freestanding screens in a variety of designs are available.
Available in power-vented versions which can vent up to 110 ft.
Can be installed as an indoor/indoor unit or as an indoor/outdoor unit with the addition of an outdoor kit.
This fireplace meets all 2015 ANSI barrier requirements.

Источник вдохновения для домашнего уюта: большая изолированная гостиная комната в классическом стиле с с книжными шкафами и полками, паркетным полом среднего тона, двусторонним камином и фасадом камина из штукатурки без телевизора
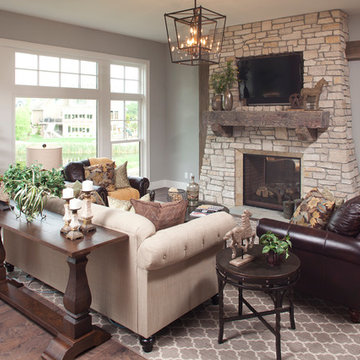
Идея дизайна: гостиная комната в классическом стиле с серыми стенами, темным паркетным полом, двусторонним камином, фасадом камина из камня и телевизором на стене
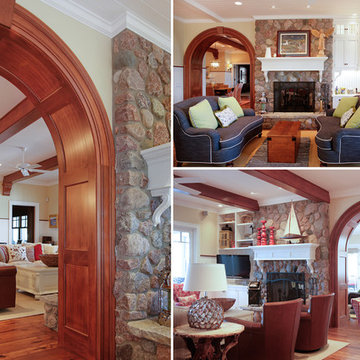
На фото: большая открытая гостиная комната в классическом стиле с желтыми стенами, паркетным полом среднего тона, двусторонним камином и фасадом камина из камня

Two Story Living Room with light oak wide plank wood floors. Floor to ceiling fireplace and oversized chandelier.
На фото: открытая гостиная комната среднего размера:: освещение в классическом стиле с бежевыми стенами, светлым паркетным полом, двусторонним камином, фасадом камина из плитки и телевизором на стене с
На фото: открытая гостиная комната среднего размера:: освещение в классическом стиле с бежевыми стенами, светлым паркетным полом, двусторонним камином, фасадом камина из плитки и телевизором на стене с
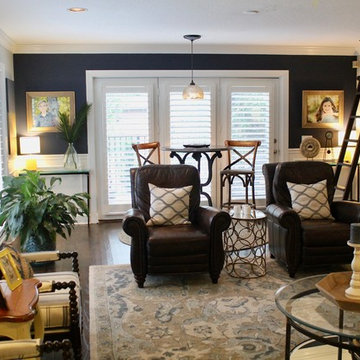
The room is divided into two functional spaces. The largest portion contains seating for seven people defined by a large area rug. This area is perfect for watching a game, movie or enjoying company. A high-top table an chairs sit behind the seating area for easy television viewing or to play a game.
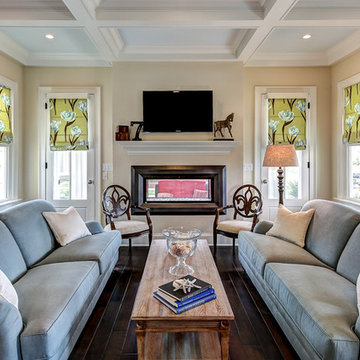
Double-sided Fireplace by FMI Products, Fireplace viewable from Living Room & Screen Porch, Photo by Tim Furlong Jr.
На фото: гостиная комната в классическом стиле с двусторонним камином и синим диваном
На фото: гостиная комната в классическом стиле с двусторонним камином и синим диваном
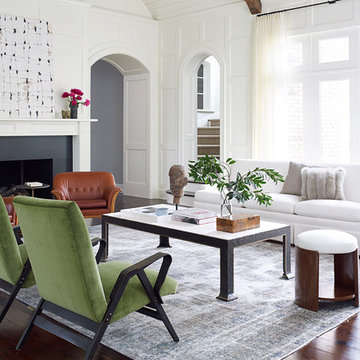
Свежая идея для дизайна: огромная парадная, открытая гостиная комната в классическом стиле с белыми стенами, темным паркетным полом, двусторонним камином, фасадом камина из камня и коричневым полом без телевизора - отличное фото интерьера
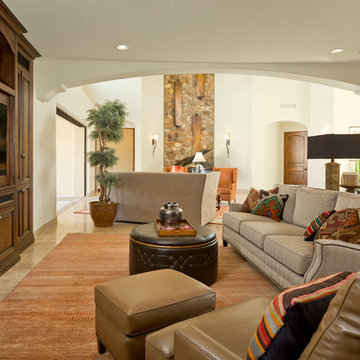
High Res Media
Пример оригинального дизайна: большая изолированная гостиная комната в классическом стиле с бежевыми стенами, полом из травертина, двусторонним камином, фасадом камина из камня и мультимедийным центром
Пример оригинального дизайна: большая изолированная гостиная комната в классическом стиле с бежевыми стенами, полом из травертина, двусторонним камином, фасадом камина из камня и мультимедийным центром
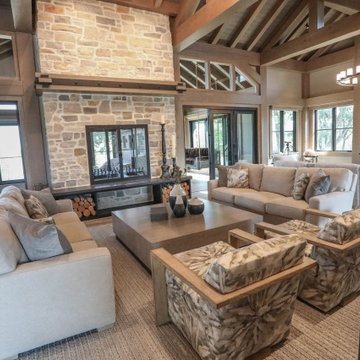
Modern rustic timber framed great room serves as the main level dining room, living room and television viewing area. Beautiful vaulted ceiling with exposed wood beams and paneled ceiling. Heated floors. Two sided stone/woodburning fireplace with a two story chimney and raised hearth. Exposed timbers create a rustic feel.
General Contracting by Martin Bros. Contracting, Inc.; James S. Bates, Architect; Interior Design by InDesign; Photography by Marie Martin Kinney.
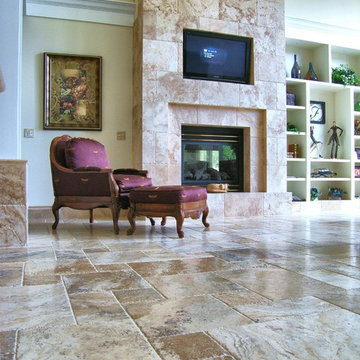
Flooring: 4 piece pattern, brushed and chiseled Picasso travertine
Fireplace: 16x24 brushed and chiseled Ivory travertine
На фото: большая парадная, открытая гостиная комната в классическом стиле с двусторонним камином, фасадом камина из камня, бежевыми стенами, полом из травертина и мультимедийным центром с
На фото: большая парадная, открытая гостиная комната в классическом стиле с двусторонним камином, фасадом камина из камня, бежевыми стенами, полом из травертина и мультимедийным центром с
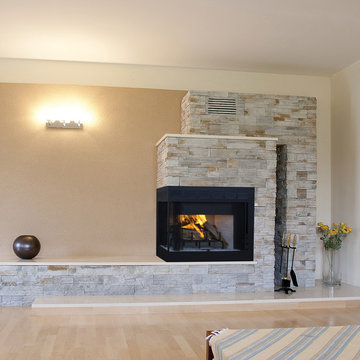
The Inglenook corner fireplaces offer space saving design to accommodate any open cornered wall. This unit comes in clean faced and louvered circulating models. These fully insulated models include smooth white refractory panels and a textured charcoal powder coat finish.
Features
Available in Corner (Inglenook), Peninsula (Monterey) and See Through (Craftsman ST/Windsor) models
Radiant smooth-faced or circulating louvered
Massive smoke dome for reliable operation
Insulated firebox for increased performance in colder climates (available in select models)
White Refractory Panels
Heavy duty log grate
Includes mesh fire screens
Outside air kit available for maximum performance
Durable textured powder coat finish
Uses IHP 8 DM Inglenook (1700º) double wall air cooled wood burning chimney
Uses IHP 8 HT Inglenook (2100º) heavy gauge double wall air cooled wood burning chimney, recommended for cold climates (required for Canada)
20 Year Limited Warranty
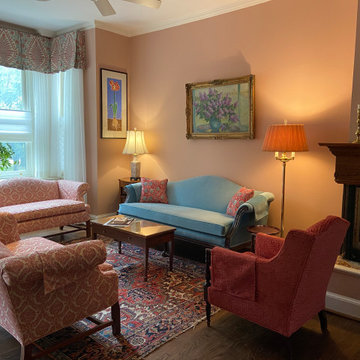
The client's favorite colors of light blue, red and pink were used to created a lovely fresh and traditional living room. The colors were carefully selected to complement her existing oriental rugs and quilts.
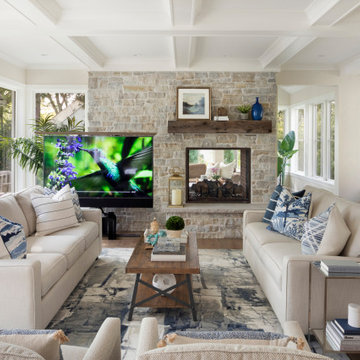
The centerpiece of this living room is the 2 sided fireplace, shared with the Sunroom. The coffered ceilings help define the space within the Great Room concept and the neutral furniture with pops of color help give the area texture and character. The stone on the fireplace is called Blue Mountain and was over-grouted in white. The concealed fireplace rises from inside the floor to fill in the space on the left of the fireplace while in use.
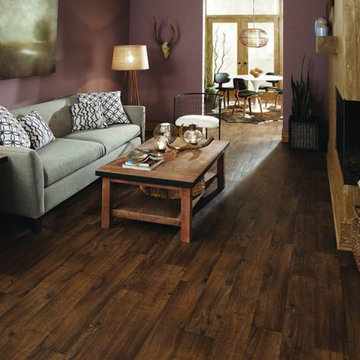
Q: Which of these floors are made of actual "Hardwood" ?
A: None.
They are actually Luxury Vinyl Tile & Plank Flooring skillfully engineered for homeowners who desire authentic design that can withstand the test of time. We brought together the beauty of realistic textures and inspiring visuals that meet all your lifestyle demands.
Ultimate Dent Protection – commercial-grade protection against dents, scratches, spills, stains, fading and scrapes.
Award-Winning Designs – vibrant, realistic visuals with multi-width planks for a custom look.
100% Waterproof* – perfect for any room including kitchens, bathrooms, mudrooms and basements.
Easy Installation – locking planks with cork underlayment easily installs over most irregular subfloors and no acclimation is needed for most installations. Coordinating trim and molding available.
Гостиная комната в классическом стиле с двусторонним камином – фото дизайна интерьера
4