Гостиная комната в классическом стиле – фото дизайна интерьера класса люкс
Сортировать:
Бюджет
Сортировать:Популярное за сегодня
41 - 60 из 8 765 фото
1 из 3
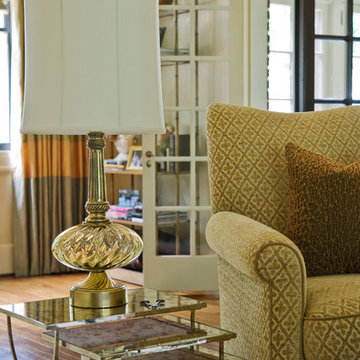
A vintage glass and brass lamp circa the 1960s sets off this living room’s gold, copper and neutral palette. Silk draperies, a metal étagère, polished nickel and antiqued mirror set of nesting tables set off the Oushak rug and dark walnut stain of the hardwoods.

New linear fireplace and media wall with custom cabinets
На фото: большая гостиная комната в классическом стиле с серыми стенами, ковровым покрытием, горизонтальным камином, фасадом камина из камня и серым полом с
На фото: большая гостиная комната в классическом стиле с серыми стенами, ковровым покрытием, горизонтальным камином, фасадом камина из камня и серым полом с
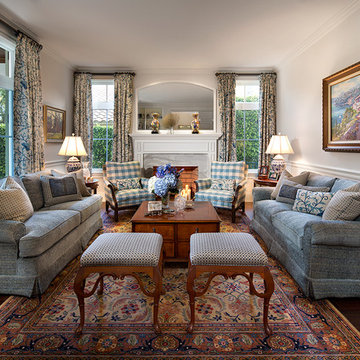
Craig Denis Photography
Свежая идея для дизайна: большая парадная, открытая гостиная комната в классическом стиле с бежевыми стенами, темным паркетным полом, стандартным камином, фасадом камина из камня и коричневым полом без телевизора - отличное фото интерьера
Свежая идея для дизайна: большая парадная, открытая гостиная комната в классическом стиле с бежевыми стенами, темным паркетным полом, стандартным камином, фасадом камина из камня и коричневым полом без телевизора - отличное фото интерьера
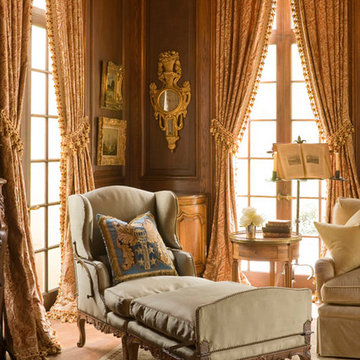
Terry Vine Photography
Пример оригинального дизайна: парадная, изолированная гостиная комната среднего размера в классическом стиле с коричневыми стенами и темным паркетным полом без телевизора
Пример оригинального дизайна: парадная, изолированная гостиная комната среднего размера в классическом стиле с коричневыми стенами и темным паркетным полом без телевизора
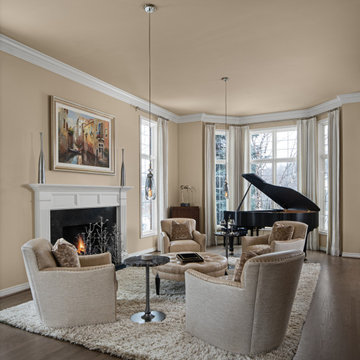
This was a little used living room that was turn into the favorite room in the house. The room was designed to be a music/wine lounge. We used four comfortable chairs facing each other for great conversation. The chairs have quilted leather seats and down silk velvet pillows. The artsy fireplace screen appears to be floating on their black granite hearth. The beautiful spot tables have petrified wood tops.
This client wanted to update their home to light and Modern from dark and Old World.
The whole house was painted in a light color and the wood floor and stair railing were refinished in a brown/grey stain.. We also made the rooms more useable. We changed the unused living room into a music/wine lounge.
The kitchen cabinets were painted off white and we put in new counter tops, backsplash, lighting, bar stools and hardware. The rest of the home was also updated.

This home design features a two story vaulted great room space with a stone fireplace flanked by custom built in cabinetry. It features a custom two story white arched window. This great room features a blend of enameled and stained work.
Photo by Spacecrafting
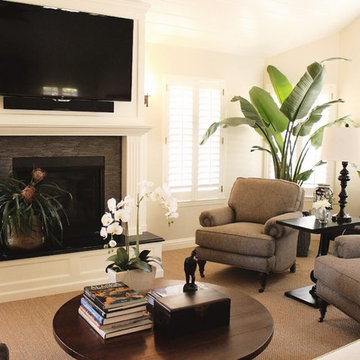
Our client is a pilot and world traveler. She wanted her space to feel elegant and comfortable so she can really relax between work. We were inspired by British Colonial decor and layered some neutral textures and fabrics to make it feel more contemporary and comfortable.
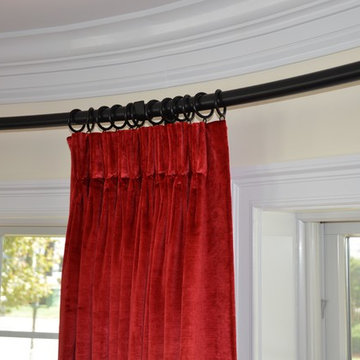
CBJ
Идея дизайна: парадная, изолированная гостиная комната среднего размера в классическом стиле с бежевыми стенами, паркетным полом среднего тона и коричневым полом без камина, телевизора
Идея дизайна: парадная, изолированная гостиная комната среднего размера в классическом стиле с бежевыми стенами, паркетным полом среднего тона и коричневым полом без камина, телевизора

The most used room in the home- an open concept kitchen, family room and area for casual dining flooded with light. She is originally from California, so an abundance of natural light as well as the relationship between indoor and outdoor space were very important to her. She also considered the kitchen the most important room in the house. There was a desire for large, open rooms and the kitchen needed to have lots of counter space and stool seating. With all of this considered we designed a large open plan kitchen-family room-breakfast table space that is anchored by the large center island. The breakfast room has floor to ceiling windows on the South and East wall, and there is a large, bright window over the kitchen sink. The Family room opens up directly to the back patio and yard, as well as a short flight of steps to the garage roof deck, where there is a vegetable garden and fruit trees. Her family also visits for 2-4 weeks at a time so the spaces needed to comfortably accommodate not only the owners large family (two adults and 4 children), but extended family as well.
Architecture, Design & Construction by BGD&C
Interior Design by Kaldec Architecture + Design
Exterior Photography: Tony Soluri
Interior Photography: Nathan Kirkman
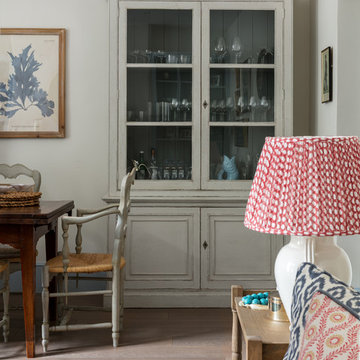
This Swedish style display cabinet is perfect for housing the clients glasses and plates. The greyed wood floors keep that patinated french country feel. Photographer: Nick George
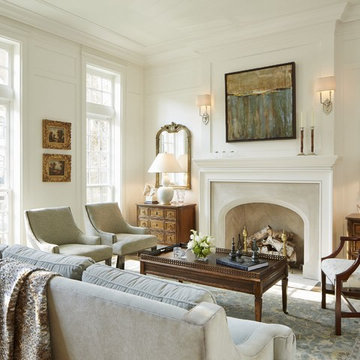
Nathan Kirkman
Стильный дизайн: большая парадная, изолированная гостиная комната в классическом стиле с белыми стенами, темным паркетным полом, стандартным камином и фасадом камина из камня без телевизора - последний тренд
Стильный дизайн: большая парадная, изолированная гостиная комната в классическом стиле с белыми стенами, темным паркетным полом, стандартным камином и фасадом камина из камня без телевизора - последний тренд
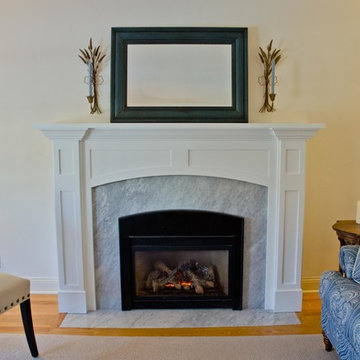
Rick’s solution was to begin by installing 1¼ inch thick Marble slabs cut to Rick’s specifications around the original firebox and over the existing stonework.
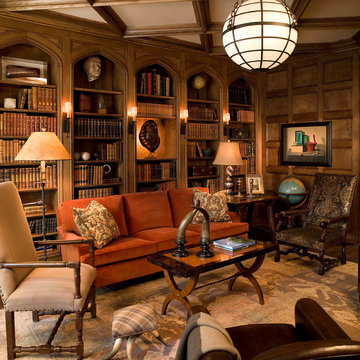
Library
Пример оригинального дизайна: большая изолированная гостиная комната в классическом стиле с с книжными шкафами и полками, коричневыми стенами и темным паркетным полом без камина, телевизора
Пример оригинального дизайна: большая изолированная гостиная комната в классическом стиле с с книжными шкафами и полками, коричневыми стенами и темным паркетным полом без камина, телевизора

Пример оригинального дизайна: большая открытая комната для игр в классическом стиле с паркетным полом среднего тона, телевизором на стене и синими стенами без камина

На фото: большая открытая гостиная комната в классическом стиле с бежевыми стенами, стандартным камином, телевизором на стене, музыкальной комнатой, темным паркетным полом и фасадом камина из дерева

www.venvisio.com
Свежая идея для дизайна: изолированная гостиная комната среднего размера в классическом стиле с бежевыми стенами, ковровым покрытием, фасадом камина из камня, мультимедийным центром и стандартным камином - отличное фото интерьера
Свежая идея для дизайна: изолированная гостиная комната среднего размера в классическом стиле с бежевыми стенами, ковровым покрытием, фасадом камина из камня, мультимедийным центром и стандартным камином - отличное фото интерьера
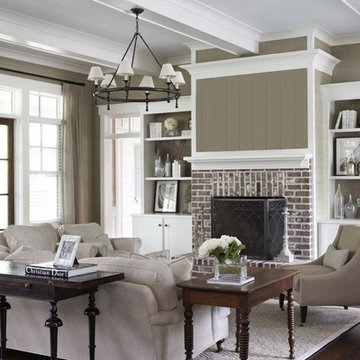
This lovely home sits in one of the most pristine and preserved places in the country - Palmetto Bluff, in Bluffton, SC. The natural beauty and richness of this area create an exceptional place to call home or to visit. The house lies along the river and fits in perfectly with its surroundings.
4,000 square feet - four bedrooms, four and one-half baths
All photos taken by Rachael Boling Photography

Builder: Divine Custom Homes - Photo: Spacecrafting Photography
Источник вдохновения для домашнего уюта: огромная открытая гостиная комната в классическом стиле с белыми стенами, паркетным полом среднего тона, стандартным камином, фасадом камина из камня и телевизором на стене
Источник вдохновения для домашнего уюта: огромная открытая гостиная комната в классическом стиле с белыми стенами, паркетным полом среднего тона, стандартным камином, фасадом камина из камня и телевизором на стене
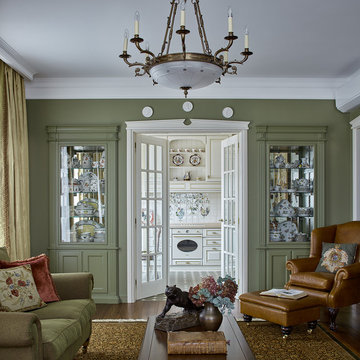
Сергей Ананьев , стилист Наталья Онуфрейчук.
Стильный дизайн: изолированная, парадная, объединенная гостиная комната среднего размера в классическом стиле с зелеными стенами, темным паркетным полом и коричневым полом - последний тренд
Стильный дизайн: изолированная, парадная, объединенная гостиная комната среднего размера в классическом стиле с зелеными стенами, темным паркетным полом и коричневым полом - последний тренд
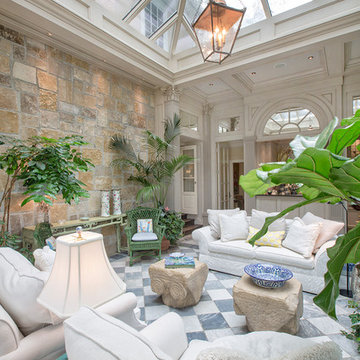
Источник вдохновения для домашнего уюта: большая изолированная гостиная комната в классическом стиле с белыми стенами и мраморным полом
Гостиная комната в классическом стиле – фото дизайна интерьера класса люкс
3