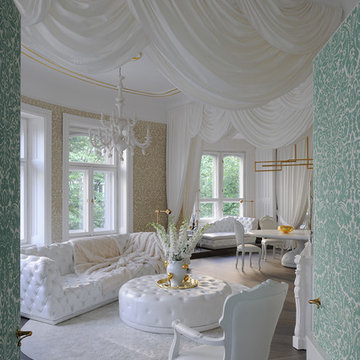Гостиная комната в классическом стиле – фото дизайна интерьера класса люкс
Сортировать:
Бюджет
Сортировать:Популярное за сегодня
21 - 40 из 8 765 фото
1 из 3

A light filled paneled Family Room in a colonial house in Connecticut
Photographer: Tria Giovan
Свежая идея для дизайна: большая изолированная гостиная комната в классическом стиле с стандартным камином, фасадом камина из камня, мультимедийным центром, бежевыми стенами, темным паркетным полом и коричневым полом - отличное фото интерьера
Свежая идея для дизайна: большая изолированная гостиная комната в классическом стиле с стандартным камином, фасадом камина из камня, мультимедийным центром, бежевыми стенами, темным паркетным полом и коричневым полом - отличное фото интерьера

The Living Room is inspired by the Federal style. The elaborate plaster ceiling was designed by Tom Felton and fabricated by Foster Reeve's Studio. Coffers and ornament are derived from the classic details interpreted at the time of the early American colonies. The mantle was also designed by Tom to continue the theme of the room. the wonderful peach color on the walls compliments the painting, rug and fabrics. Chris Cooper photographer.
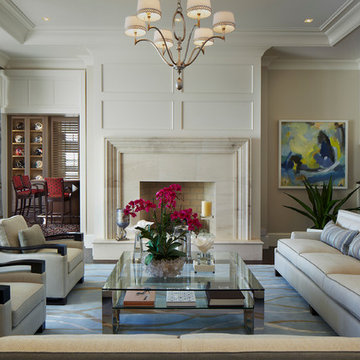
This photo was features in Florida Design Magazine.
This home was featured in Florida Design Magazine.
The living room features a deep-seated sofa and lounge chairs that center a Bernhardt’s glass-topped cocktail table. The Lee Jofa’s embroidered draperies are fitted into ceiling drapery pockets. The room also features recessed 12 foot ceilings with crown molding, 8 inch base boards, transom windows above the doors, 8 inch American Walnut wood flooring and an ocean view. Directly in front is a French limestone mantel around the wood-clad fireplace.
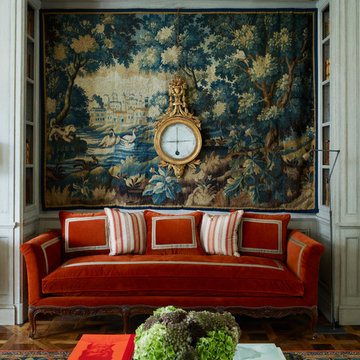
Simon Upton
Источник вдохновения для домашнего уюта: гостиная комната в классическом стиле с серыми стенами и паркетным полом среднего тона
Источник вдохновения для домашнего уюта: гостиная комната в классическом стиле с серыми стенами и паркетным полом среднего тона
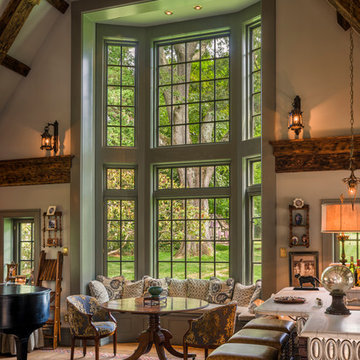
Tom Crane Photography
Свежая идея для дизайна: огромная открытая гостиная комната в классическом стиле с бежевыми стенами, паркетным полом среднего тона, стандартным камином, фасадом камина из дерева и скрытым телевизором - отличное фото интерьера
Свежая идея для дизайна: огромная открытая гостиная комната в классическом стиле с бежевыми стенами, паркетным полом среднего тона, стандартным камином, фасадом камина из дерева и скрытым телевизором - отличное фото интерьера

Ryan Galvin at ryangarvinphotography.com
This is a ground up custom home build in eastside Costa Mesa across street from Newport Beach in 2014. It features 10 feet ceiling, Subzero, Wolf appliances, Restoration Hardware lighting fixture, Altman plumbing fixture, Emtek hardware, European hard wood windows, wood windows. The California room is so designed to be part of the great room as well as part of the master suite.
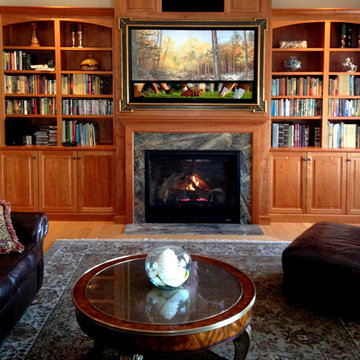
Experience the ultimate in television concealment with a TV Art Cover to disguise your TV as canvas artwork when not in use. Here you will find a selection of artwork hiding a 60" TV over fireplace combined with one our Italian style 22k Gold hand gilded artisan frames.
Visit www.FrameMyTV.com to design your custom frame today. All products are custom made to order here in the USA. Choose from over 1,200 pieces of art or use your custom art. We also offer TV mirrors
TV: 60" Samsung UN60D8000
Frame Style: M8013
Artwork: Custom
Overall Frame Size: 63 5/8" x 41 3/4"
Image Ref: 220847
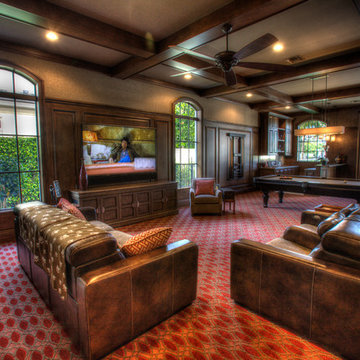
Cozy Club Room with 90" Sharp TV and Leon Sound Bar.
Photo by Harry Cohen
На фото: большая открытая комната для игр в классическом стиле с коричневыми стенами, ковровым покрытием и телевизором на стене без камина
На фото: большая открытая комната для игр в классическом стиле с коричневыми стенами, ковровым покрытием и телевизором на стене без камина
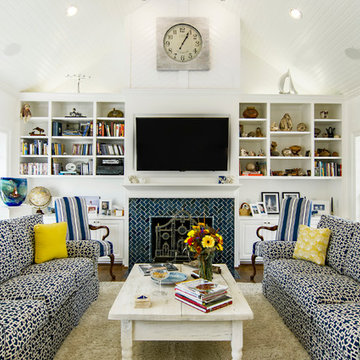
Photo Credit : Lauren Brown
www.versatileimaging.com
На фото: гостиная комната среднего размера в классическом стиле с белыми стенами, паркетным полом среднего тона, фасадом камина из плитки, телевизором на стене и стандартным камином с
На фото: гостиная комната среднего размера в классическом стиле с белыми стенами, паркетным полом среднего тона, фасадом камина из плитки, телевизором на стене и стандартным камином с
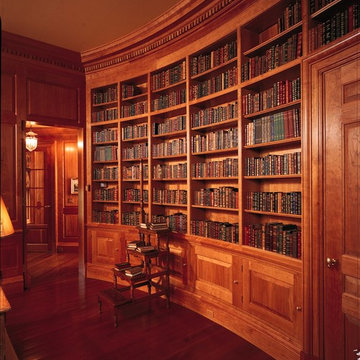
This is a curved wall of bookcases and cabinetry for a cherry library. The dentil moulding was custom made to fit the spacing of the room. The books are all antique.
Photo Rick Albert
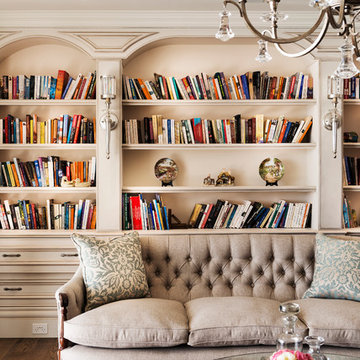
Interior Architecture design detail, cabinet design & finishes ,decor & furniture
by Jodie Cooper Design
На фото: открытая гостиная комната среднего размера в классическом стиле с бежевыми стенами, темным паркетным полом и мультимедийным центром
На фото: открытая гостиная комната среднего размера в классическом стиле с бежевыми стенами, темным паркетным полом и мультимедийным центром
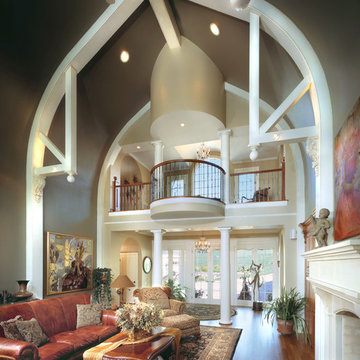
Photo: Edmunds Studios Photography
DesignBuild: mooredesigns.com
Стильный дизайн: огромная парадная, открытая гостиная комната в классическом стиле с серыми стенами, паркетным полом среднего тона, стандартным камином и фасадом камина из дерева без телевизора - последний тренд
Стильный дизайн: огромная парадная, открытая гостиная комната в классическом стиле с серыми стенами, паркетным полом среднего тона, стандартным камином и фасадом камина из дерева без телевизора - последний тренд

This is the informal den or family room of the home. Slipcovers were used on the lighter colored items to keep everything washable and easy to maintain. Coffee tables were replaced with two oversized tufted ottomans in dark gray which sit on a custom made beige and cream zebra pattern rug. The lilac and white wallpaper was carried to this room from the adjacent kitchen. Dramatic linen window treatments were hung on oversized black wood rods, giving the room height and importance.
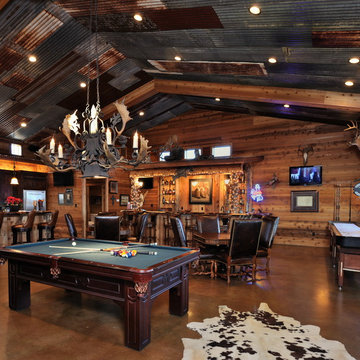
Such a fun gathering and entertaining space at the ranch complete with a bar.
На фото: огромная открытая комната для игр в классическом стиле с мультимедийным центром, бетонным полом, стандартным камином и фасадом камина из камня с
На фото: огромная открытая комната для игр в классическом стиле с мультимедийным центром, бетонным полом, стандартным камином и фасадом камина из камня с
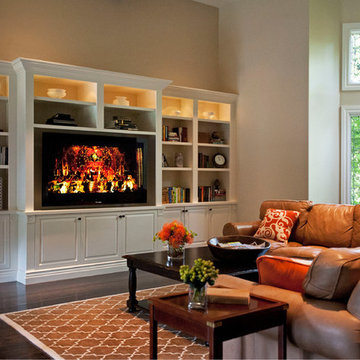
In the family room, SCD designed a 28-foot wall of custom cabinetry that features a hand-carved limestone mantel and a state-of-the-art entertainment center. A new rug anchors the main seating area, and whimsical orange fabric breathes new life into the Queen Anne chairs.

Builder: Markay Johnson Construction
visit: www.mjconstruction.com
Project Details:
Located on a beautiful corner lot of just over one acre, this sumptuous home presents Country French styling – with leaded glass windows, half-timber accents, and a steeply pitched roof finished in varying shades of slate. Completed in 2006, the home is magnificently appointed with traditional appeal and classic elegance surrounding a vast center terrace that accommodates indoor/outdoor living so easily. Distressed walnut floors span the main living areas, numerous rooms are accented with a bowed wall of windows, and ceilings are architecturally interesting and unique. There are 4 additional upstairs bedroom suites with the convenience of a second family room, plus a fully equipped guest house with two bedrooms and two bathrooms. Equally impressive are the resort-inspired grounds, which include a beautiful pool and spa just beyond the center terrace and all finished in Connecticut bluestone. A sport court, vast stretches of level lawn, and English gardens manicured to perfection complete the setting.
Photographer: Bernard Andre Photography

Photography: César Rubio
Стильный дизайн: огромная гостиная комната в классическом стиле с желтыми стенами и стандартным камином - последний тренд
Стильный дизайн: огромная гостиная комната в классическом стиле с желтыми стенами и стандартным камином - последний тренд
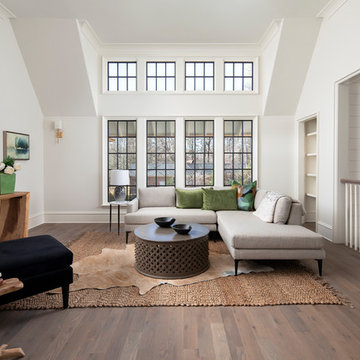
Свежая идея для дизайна: большая открытая гостиная комната в классическом стиле с бежевыми стенами и паркетным полом среднего тона - отличное фото интерьера
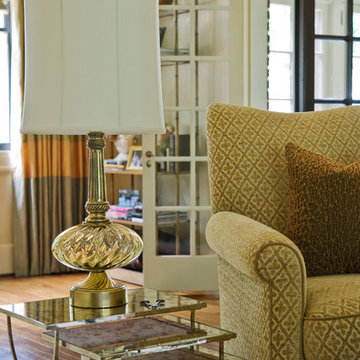
A vintage glass and brass lamp circa the 1960s sets off this living room’s gold, copper and neutral palette. Silk draperies, a metal étagère, polished nickel and antiqued mirror set of nesting tables set off the Oushak rug and dark walnut stain of the hardwoods.
Гостиная комната в классическом стиле – фото дизайна интерьера класса люкс
2
