Гостиная комната в стиле фьюжн – фото дизайна интерьера класса люкс
Сортировать:
Бюджет
Сортировать:Популярное за сегодня
1 - 20 из 2 181 фото
1 из 3

A 6 bedroom full-house renovation of a Queen-Anne style villa, using punchy colour & dramatic statements to create an exciting & functional home for a busy couple, their 3 kids & dog. We completely altered the flow of the house, creating generous architectural links & a sweeping stairwell; both opening up spaces, but also catering for the flexibility of privacy required with a growing family. Our clients' bravery & love of drama allowed us to experiment with bold colour and pattern, and by adding in a rich, eclectic mix of vintage and modern furniture, we've created a super-comfortable, high-glamor family home.

Windows were added to this living space for maximum light. The clients' collection of art and sculpture are the focus of the room. A custom limestone fireplace was designed to add focus to the only wall in this space. The furniture is a mix of custom English and contemporary all atop antique Persian rugs. The blue velvet bench in front was designed by Mr. Dodge out of maple to offset the antiques in the room and compliment the contemporary art. All the windows overlook the cabana, art studio, pool and patio.

На фото: большая открытая гостиная комната в стиле фьюжн с домашним баром, серыми стенами, полом из керамогранита, горизонтальным камином, фасадом камина из камня, телевизором на стене, бежевым полом и обоями на стенах с

The formal living area in this Brooklyn brownstone once had an awful marble fireplace surround that didn't properly reflect the home's provenance. Sheetrock was peeled back to reveal the exposed brick chimney, we sourced a new mantel with dental molding from architectural salvage, and completed the surround with green marble tiles in an offset pattern. The chairs are Mid-Century Modern style and the love seat is custom-made in gray leather. Custom bookshelves and lower storage cabinets were also installed, overseen by antiqued-brass picture lights.

Positioned at the base of Camelback Mountain this hacienda is muy caliente! Designed for dear friends from New York, this home was carefully extracted from the Mrs’ mind.
She had a clear vision for a modern hacienda. Mirroring the clients, this house is both bold and colorful. The central focus was hospitality, outdoor living, and soaking up the amazing views. Full of amazing destinations connected with a curving circulation gallery, this hacienda includes water features, game rooms, nooks, and crannies all adorned with texture and color.
This house has a bold identity and a warm embrace. It was a joy to design for these long-time friends, and we wish them many happy years at Hacienda Del Sueño.
Project Details // Hacienda del Sueño
Architecture: Drewett Works
Builder: La Casa Builders
Landscape + Pool: Bianchi Design
Interior Designer: Kimberly Alonzo
Photographer: Dino Tonn
Wine Room: Innovative Wine Cellar Design
Publications
“Modern Hacienda: East Meets West in a Fabulous Phoenix Home,” Phoenix Home & Garden, November 2009
Awards
ASID Awards: First place – Custom Residential over 6,000 square feet
2009 Phoenix Home and Garden Parade of Homes

Fabulous 17' tall fireplace with 4-way quad book matched onyx. Pattern matches on sides and hearth, as well as when TV doors are open.
venetian plaster walls, wood ceiling, hardwood floor with stone tile border, Petrified wood coffee table, custom hand made rug,
Slab stone fabrication by Stockett Tile and Granite
Architecture: Kilbane Architects, Scottsdale
Contractor: Joel Detar
Sculpture: Slater Sculpture, Phoenix
Interior Design: Susie Hersker and Elaine Ryckman
Project designed by Susie Hersker’s Scottsdale interior design firm Design Directives. Design Directives is active in Phoenix, Paradise Valley, Cave Creek, Carefree, Sedona, and beyond.
For more about Design Directives, click here: https://susanherskerasid.com/
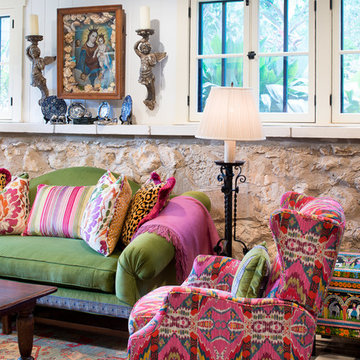
This was a dream job as an incredible backdrop existed for this project: a fantastic house and a wonderful client! This client isn't afraid of color so when it was time to recover some of her furniture, it was easy to select from a bright palette: greens, blues, yellows and lots of pinks. The fabrics capture her personality: vibrant, energetic, compassionate and endearing.
Design by Galeana Younger. Photo by Mark Menjivar.

Идея дизайна: большая открытая гостиная комната в стиле фьюжн с белыми стенами, светлым паркетным полом, горизонтальным камином, фасадом камина из плитки, бежевым полом и балками на потолке
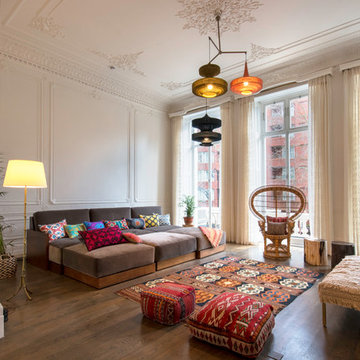
A spacious and chic living room design for big family and loads of friends!
Идея дизайна: большая открытая, парадная гостиная комната в стиле фьюжн с белыми стенами, коричневым полом и темным паркетным полом
Идея дизайна: большая открытая, парадная гостиная комната в стиле фьюжн с белыми стенами, коричневым полом и темным паркетным полом
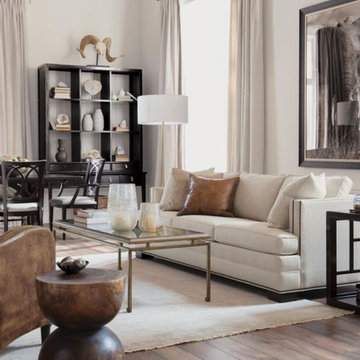
Источник вдохновения для домашнего уюта: большая двухуровневая гостиная комната в стиле фьюжн с белыми стенами и паркетным полом среднего тона без камина, телевизора
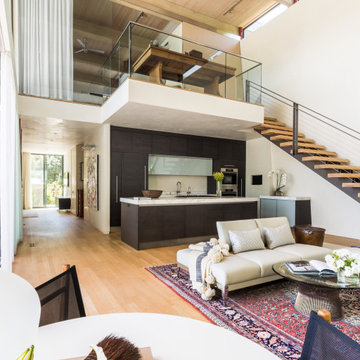
A city couple looking for a place to escape to in St. Helena, in Napa Valley, built this modern home, designed by Butler Armsden Architects. The double height main room of the house is a living room, breakfast room and kitchen. It opens through sliding doors to an outdoor dining room and lounge. We combined their treasured family heirlooms with sleek furniture to create an eclectic and relaxing sanctuary.
---
Project designed by ballonSTUDIO. They discreetly tend to the interior design needs of their high-net-worth individuals in the greater Bay Area and to their second home locations.
For more about ballonSTUDIO, see here: https://www.ballonstudio.com/
To learn more about this project, see here: https://www.ballonstudio.com/st-helena-sanctuary
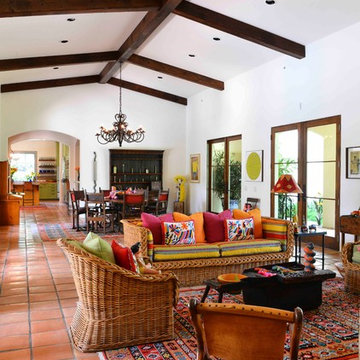
Michael Hunter
На фото: большая парадная, открытая гостиная комната в стиле фьюжн с белыми стенами, полом из терракотовой плитки, стандартным камином, фасадом камина из плитки и красным полом без телевизора с
На фото: большая парадная, открытая гостиная комната в стиле фьюжн с белыми стенами, полом из терракотовой плитки, стандартным камином, фасадом камина из плитки и красным полом без телевизора с

HOME FEATURES
Contexual modern design with contemporary Santa Fe–style elements
Luxuriously open floor plan
Stunning chef’s kitchen perfect for entertaining
Gracious indoor/outdoor living with views of the Sangres
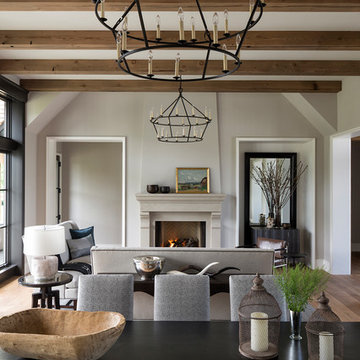
Landmark Photography
Свежая идея для дизайна: огромная открытая гостиная комната в стиле фьюжн с бежевыми стенами, паркетным полом среднего тона, стандартным камином, фасадом камина из камня, скрытым телевизором и коричневым полом - отличное фото интерьера
Свежая идея для дизайна: огромная открытая гостиная комната в стиле фьюжн с бежевыми стенами, паркетным полом среднего тона, стандартным камином, фасадом камина из камня, скрытым телевизором и коричневым полом - отличное фото интерьера
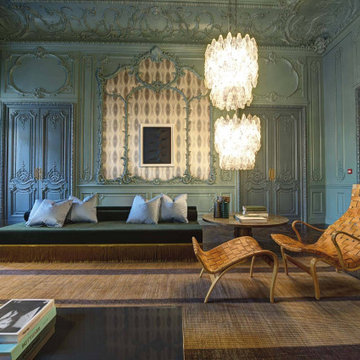
Services
Quoting and technical and commercial analysis.
Tendering documents preparation.
Project preparation.
Construction and operational planning.
Procurement and offer evaluation.
Monitoring and quality control.
Work management.
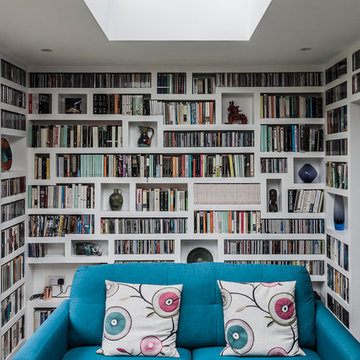
We are happy to share the filmed video with the home owners, sharing their experience developing this project. We are very pleased to invite you to join us in this journey : https://www.youtube.com/watch?v=D56flZzqKZA London Dream Building Team, PAVZO Photography and film
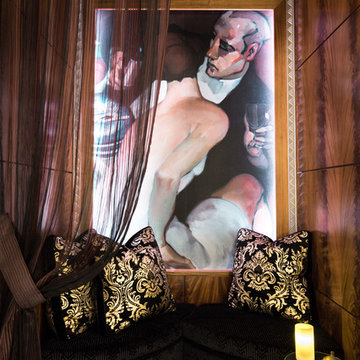
A niche created by the need to maintain a small shear wall became a semi-private space off the Entry and Living Room for reading or conversation during an event at the residence. The Jaurez Michado mural, along with other art on the main floor tell a story of love won and love lost, asking the question "Is it better to have loved and lost, or not to have loved at all?" With this notion, the design team and client began referring to the niche as the "Love Shack".
The custom pillows and seating was designed and built by West Highland Design.
At the ceiling a carved pine floral grill disguises the main floor return air duct.
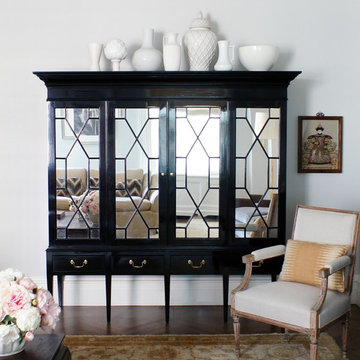
Пример оригинального дизайна: изолированная гостиная комната среднего размера в стиле фьюжн с с книжными шкафами и полками, светлым паркетным полом, стандартным камином, фасадом камина из кирпича и серыми стенами без телевизора
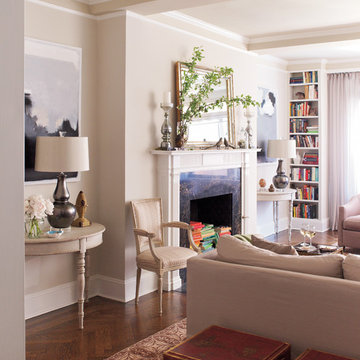
Pre-war apartment dressed in silky grays and beiges.
Photo by Lucas Allen
На фото: большая парадная, изолированная гостиная комната в стиле фьюжн с бежевыми стенами, паркетным полом среднего тона, стандартным камином и фасадом камина из камня без телевизора с
На фото: большая парадная, изолированная гостиная комната в стиле фьюжн с бежевыми стенами, паркетным полом среднего тона, стандартным камином и фасадом камина из камня без телевизора с
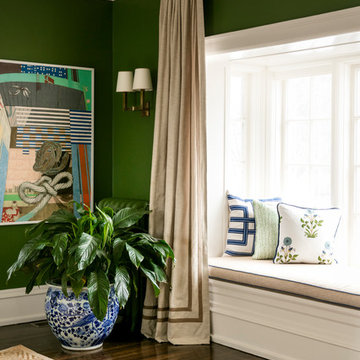
Rick Lozier
Пример оригинального дизайна: большая изолированная гостиная комната в стиле фьюжн
Пример оригинального дизайна: большая изолированная гостиная комната в стиле фьюжн
Гостиная комната в стиле фьюжн – фото дизайна интерьера класса люкс
1