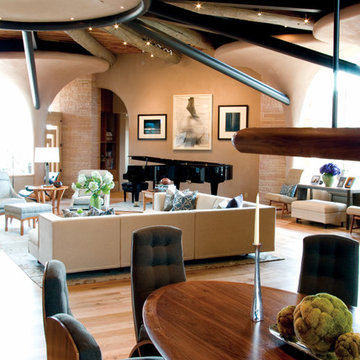Гостиная комната с полом из бамбука – фото дизайна интерьера
Сортировать:
Бюджет
Сортировать:Популярное за сегодня
181 - 200 из 2 783 фото
1 из 2

View of yard and Patio from the Family Room. Ample wall space provided for large wall mounted TV with space in cabinet below for electronics.
TK Images
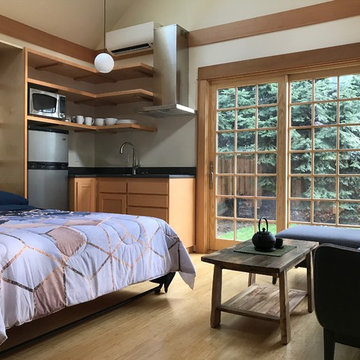
Living/Dining/Kitchen/Bedroom = Studio ADU!
Photo by: Peter Chee Photography
Пример оригинального дизайна: маленькая открытая гостиная комната в восточном стиле с белыми стенами и полом из бамбука для на участке и в саду
Пример оригинального дизайна: маленькая открытая гостиная комната в восточном стиле с белыми стенами и полом из бамбука для на участке и в саду
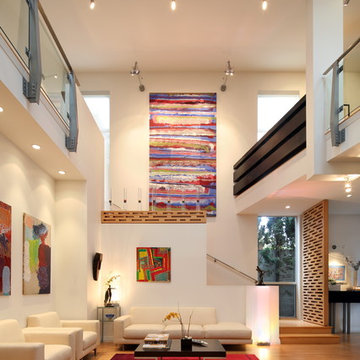
A large double story (nearly 25 foot high ceilings) Living Room with custom furniture and built-ins, all designed by Welch Design Studio. This space has a lot of natural daylight. Glass and Steel give the modern space a little bit of an industrial feeling.
Architecture: Welch Design Studio
Photo Credits: Erhard Pfeiffr
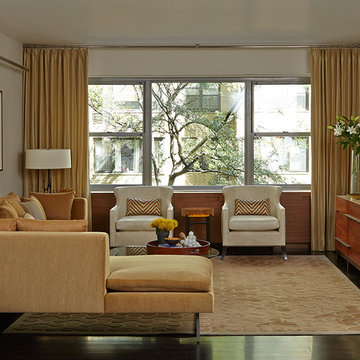
Tom Powel Imaging
Идея дизайна: парадная, изолированная гостиная комната среднего размера в современном стиле с белыми стенами, полом из бамбука, телевизором на стене и коричневым полом без камина
Идея дизайна: парадная, изолированная гостиная комната среднего размера в современном стиле с белыми стенами, полом из бамбука, телевизором на стене и коричневым полом без камина
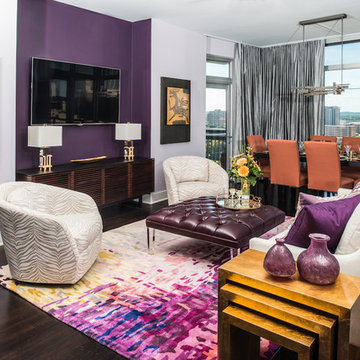
The niche in which the TV is mounted is also painted in an eggplant hue which helps mitigate the dark appearance of the TV when it is off and helps it to "disappear". Chinese art pieces hold personal meaning for the residents and create a beautiful glow when the sun is setting.
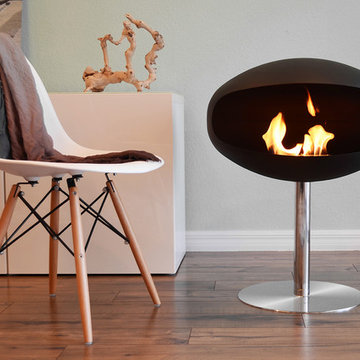
Cocoon Fireplaces
Свежая идея для дизайна: парадная, двухуровневая гостиная комната среднего размера в стиле ретро с синими стенами, полом из бамбука, подвесным камином, фасадом камина из штукатурки и коричневым полом без телевизора - отличное фото интерьера
Свежая идея для дизайна: парадная, двухуровневая гостиная комната среднего размера в стиле ретро с синими стенами, полом из бамбука, подвесным камином, фасадом камина из штукатурки и коричневым полом без телевизора - отличное фото интерьера
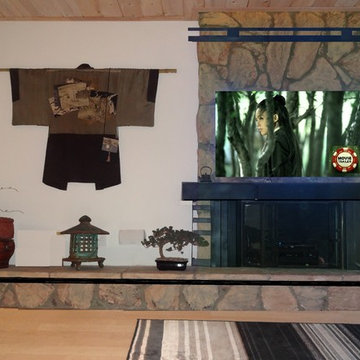
Asian Theme Entertainment Center wiht hidaway speakers concealed in fireplace mantel
http:/zenarchitect.com
Идея дизайна: парадная, изолированная гостиная комната среднего размера в восточном стиле с бежевыми стенами, полом из бамбука, стандартным камином, фасадом камина из камня, телевизором на стене, бежевым полом и деревянным потолком
Идея дизайна: парадная, изолированная гостиная комната среднего размера в восточном стиле с бежевыми стенами, полом из бамбука, стандартным камином, фасадом камина из камня, телевизором на стене, бежевым полом и деревянным потолком
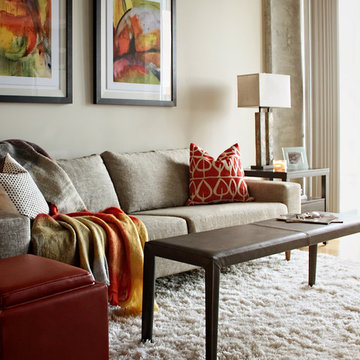
Luna Grey
Источник вдохновения для домашнего уюта: маленькая открытая гостиная комната в современном стиле с белыми стенами и полом из бамбука без камина, телевизора для на участке и в саду
Источник вдохновения для домашнего уюта: маленькая открытая гостиная комната в современном стиле с белыми стенами и полом из бамбука без камина, телевизора для на участке и в саду
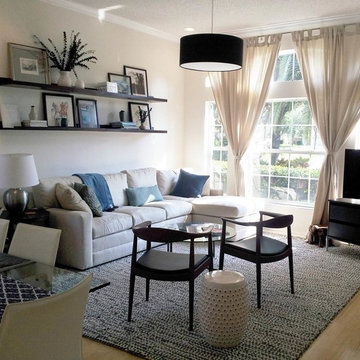
Свежая идея для дизайна: маленькая открытая гостиная комната:: освещение в морском стиле с белыми стенами, полом из бамбука и отдельно стоящим телевизором без камина для на участке и в саду - отличное фото интерьера
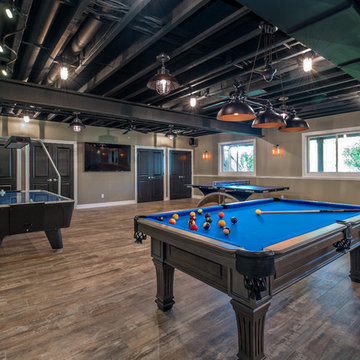
Adjacent to the home theater, this Basement Rec Room boasts an industrial design and features a 75" Samsung display and B&W sound system. A Launchport serves as a base for the room's control offering access to the home security system and cameras, audio and full Lutron lighting control system.
Carole Paris
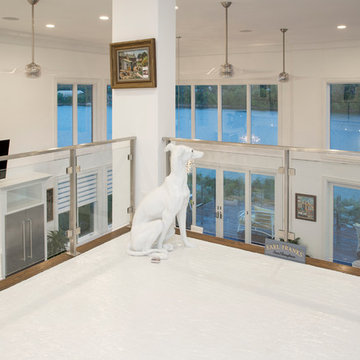
This gorgeous Award-Winning custom built home was designed for its views of the Ohio River, but what makes it even more unique is the contemporary, white-out interior.
On entering the home, a 19' ceiling greets you and then opens up again as you travel down the entry hall into the large open living space. The back wall is largely made of windows on the house's curve, which follows the river's bend and leads to a wrap-around IPE-deck with glass railings.
The master suite offers a mounted fireplace on a glass ceramic wall, an accent wall of mirrors with contemporary sconces, and a wall of sliding glass doors that open up to the wrap around deck that overlooks the Ohio River.
The Master-bathroom includes an over-sized shower with offset heads, a dry sauna, and a two-sided mirror for double vanities.
On the second floor, you will find a large balcony with glass railings that overlooks the large open living space on the first floor. Two bedrooms are connected by a bathroom suite, are pierced by natural light from openings to the foyer.
This home also has a bourbon bar room, a finished bonus room over the garage, custom corbel overhangs and limestone accents on the exterior and many other modern finishes.
Photos by Grupenhof Photography
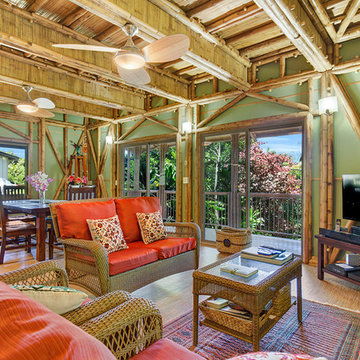
Jonathan Davis: www.photokona.com
Стильный дизайн: открытая гостиная комната в морском стиле с зелеными стенами и полом из бамбука - последний тренд
Стильный дизайн: открытая гостиная комната в морском стиле с зелеными стенами и полом из бамбука - последний тренд
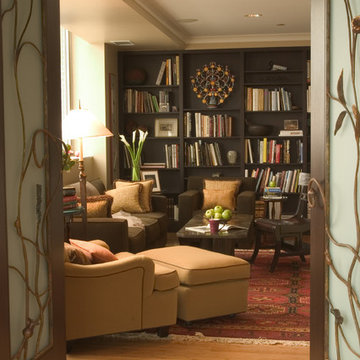
The living room and den are separated by french doors with custom decorative metal work using actual pods selected from nature. Frosted glass provides privacy when needed. Full wall of custom millwork provides area for book storage and art display. A neutral shagreen wall covering adds to the richness and depth of this room.
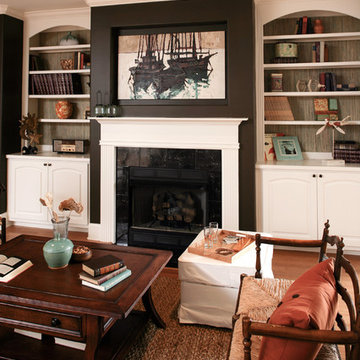
This North Carolina home was designed to be a cozy and unpretentious space to gather with neighbors, friends and family. It was designed to feel lived-in and well-loved. The decorative elements have a sense of nostalgia and the furniture is natural and livable.
Photo courtesy of Harry Taylor: www.harrytaylorphoto.com

Custom cabinetry flank either side of the newly painted fireplace to tie into the kitchen island. New bamboo hardwood flooring spread throughout the family room and kitchen to connect the open room. A custom arched cherry mantel complements the custom cherry tabletops and floating shelves. Lastly, a new hearthstone brings depth and richness to the fireplace in this open family room/kitchen space.
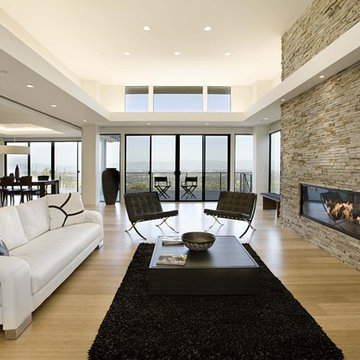
Пример оригинального дизайна: гостиная комната в современном стиле с горизонтальным камином, полом из бамбука и фасадом камина из камня
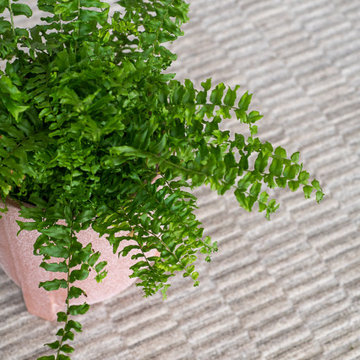
Photography Rebecca McAlpin
Стильный дизайн: большая открытая гостиная комната в стиле фьюжн с серыми стенами, полом из бамбука, стандартным камином, фасадом камина из кирпича, телевизором на стене и коричневым полом - последний тренд
Стильный дизайн: большая открытая гостиная комната в стиле фьюжн с серыми стенами, полом из бамбука, стандартным камином, фасадом камина из кирпича, телевизором на стене и коричневым полом - последний тренд
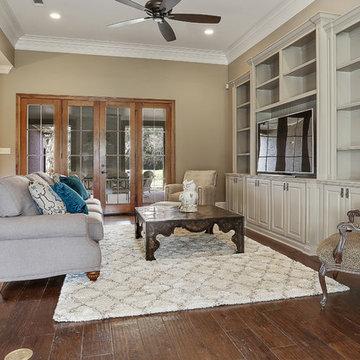
Источник вдохновения для домашнего уюта: изолированная гостиная комната среднего размера в стиле неоклассика (современная классика) с с книжными шкафами и полками, бежевыми стенами, полом из бамбука, фасадом камина из штукатурки и мультимедийным центром без камина
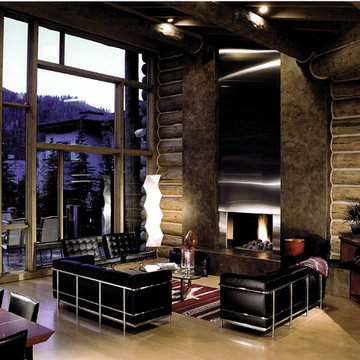
Photo: Fred Lindholm
На фото: открытая гостиная комната среднего размера в стиле модернизм с полом из бамбука, стандартным камином и фасадом камина из металла без телевизора
На фото: открытая гостиная комната среднего размера в стиле модернизм с полом из бамбука, стандартным камином и фасадом камина из металла без телевизора
Гостиная комната с полом из бамбука – фото дизайна интерьера
10
