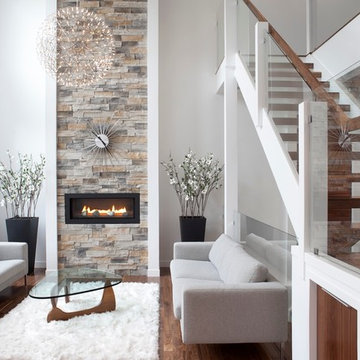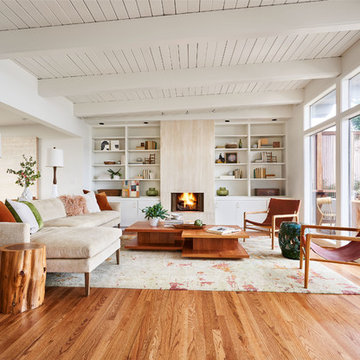Гостиная комната с камином – фото дизайна интерьера
Сортировать:
Бюджет
Сортировать:Популярное за сегодня
81 - 100 из 324 222 фото
1 из 2

Источник вдохновения для домашнего уюта: гостиная комната в стиле рустика с бежевыми стенами, темным паркетным полом, стандартным камином и фасадом камина из камня

Located overlooking the ski resorts of Big Sky, Montana, this MossCreek custom designed mountain home responded to a challenging site, and the desire to showcase a stunning timber frame element.
Utilizing the topography to its fullest extent, the designers of MossCreek provided their clients with beautiful views of the slopes, unique living spaces, and even a secluded grotto complete with indoor pool.
This is truly a magnificent, and very livable home for family and friends.
Photos: R. Wade

Living Room
Стильный дизайн: большая парадная, открытая гостиная комната:: освещение в современном стиле с паркетным полом среднего тона, горизонтальным камином, фасадом камина из металла, телевизором на стене и бежевыми стенами - последний тренд
Стильный дизайн: большая парадная, открытая гостиная комната:: освещение в современном стиле с паркетным полом среднего тона, горизонтальным камином, фасадом камина из металла, телевизором на стене и бежевыми стенами - последний тренд

Starr Homes, LLC
Идея дизайна: гостиная комната:: освещение в стиле рустика с бежевыми стенами, темным паркетным полом, стандартным камином, фасадом камина из камня и телевизором на стене
Идея дизайна: гостиная комната:: освещение в стиле рустика с бежевыми стенами, темным паркетным полом, стандартным камином, фасадом камина из камня и телевизором на стене

Bill Taylor
Пример оригинального дизайна: парадная, открытая гостиная комната:: освещение в классическом стиле с белыми стенами, темным паркетным полом, стандартным камином, фасадом камина из камня и кессонным потолком
Пример оригинального дизайна: парадная, открытая гостиная комната:: освещение в классическом стиле с белыми стенами, темным паркетным полом, стандартным камином, фасадом камина из камня и кессонным потолком

Идея дизайна: большая открытая, парадная гостиная комната:: освещение в стиле неоклассика (современная классика) с белыми стенами, стандартным камином, светлым паркетным полом, фасадом камина из камня и коричневым полом без телевизора

Family/Entertaining Room with Linear Fireplace by Charles Cunniffe Architects http://cunniffe.com/projects/willoughby-way/ Photo by David O. Marlow

Calgary > Marda Loop > Powder room, Kitchen, Exterior Back, Exterior Front, Front Entry, Garage, Living Room
Photo credit: Bruce Edwards
Идея дизайна: гостиная комната в современном стиле с горизонтальным камином и фасадом камина из камня
Идея дизайна: гостиная комната в современном стиле с горизонтальным камином и фасадом камина из камня

Overall view of a recently styled family room complete with stone fireplace and wood mantel, medium wood custom built-ins, sofa and chairs, black console table with white table lamps, traverse rod window treatments and exposed beams in Charlotte, NC.

Идея дизайна: большая открытая гостиная комната в средиземноморском стиле с белыми стенами, полом из травертина, стандартным камином, фасадом камина из камня, бежевым полом и балками на потолке без телевизора

Builder: Michels Homes
Cabinetry Design: Megan Dent
Interior Design: Jami Ludens, Studio M Interiors
Photography: Landmark Photography
На фото: большая гостиная комната в стиле рустика с ковровым покрытием, угловым камином, фасадом камина из камня и коричневым диваном
На фото: большая гостиная комната в стиле рустика с ковровым покрытием, угловым камином, фасадом камина из камня и коричневым диваном

Свежая идея для дизайна: большая открытая гостиная комната в стиле неоклассика (современная классика) с белыми стенами, паркетным полом среднего тона, двусторонним камином, фасадом камина из камня, телевизором на стене и коричневым полом - отличное фото интерьера

Remarkable focal points in each area aim to capture the personality of the homeowners – An elegant vintage chandelier that draws the gaze when sitting in the parlor, baroque hand made paintings that add a French colonial charm to the dining room and a stunning marble fireplace with a pattern that just takes the viewer’s breath away and adds glamour to the living room.
A lighter toned color brightens up the entire space while creating a rustic and comfortable decor overall.
Comfy Shag rugs on the sofas ensure the family dog has a cozy spot to snuggle in. A vintage area rug with hand-selected accessories in the cabinets around the fireplace finish out a gorgeous and welcoming room. Dining area chairs with a pop of blue around a sturdy round oak table personify energy yet are classically elegant.
A lot of time, effort and of course, patience went into this 4-year project. But the end result is a balanced, harmonious space that reflects the personality of the people who use it, which is what good Design is all about.

На фото: большая открытая гостиная комната в современном стиле с белыми стенами, светлым паркетным полом, горизонтальным камином, фасадом камина из плитки, мультимедийным центром и бежевым полом

We designed this kitchen using Plain & Fancy custom cabinetry with natural walnut and white pain finishes. The extra large island includes the sink and marble countertops. The matching marble backsplash features hidden spice shelves behind a mobile layer of solid marble. The cabinet style and molding details were selected to feel true to a traditional home in Greenwich, CT. In the adjacent living room, the built-in white cabinetry showcases matching walnut backs to tie in with the kitchen. The pantry encompasses space for a bar and small desk area. The light blue laundry room has a magnetized hanger for hang-drying clothes and a folding station. Downstairs, the bar kitchen is designed in blue Ultracraft cabinetry and creates a space for drinks and entertaining by the pool table. This was a full-house project that touched on all aspects of the ways the homeowners live in the space.
Photos by Kyle Norton

Идея дизайна: огромная открытая гостиная комната в современном стиле с коричневыми стенами, угловым камином, фасадом камина из камня, телевизором на стене и бежевым полом

Remodel by Ostmo Construction
Interior Design by Lord Design
Photos by Blackstone Edge Studios
Идея дизайна: большая открытая гостиная комната:: освещение в современном стиле с белыми стенами, паркетным полом среднего тона, стандартным камином, коричневым полом и с книжными шкафами и полками
Идея дизайна: большая открытая гостиная комната:: освещение в современном стиле с белыми стенами, паркетным полом среднего тона, стандартным камином, коричневым полом и с книжными шкафами и полками

Photo by Emily Kennedy Photo
Свежая идея для дизайна: большая изолированная гостиная комната в стиле кантри с белыми стенами, светлым паркетным полом, стандартным камином, фасадом камина из плитки, телевизором на стене, бежевым полом и ковром на полу - отличное фото интерьера
Свежая идея для дизайна: большая изолированная гостиная комната в стиле кантри с белыми стенами, светлым паркетным полом, стандартным камином, фасадом камина из плитки, телевизором на стене, бежевым полом и ковром на полу - отличное фото интерьера

Стильный дизайн: гостиная комната в стиле ретро с белыми стенами, паркетным полом среднего тона, стандартным камином, фасадом камина из камня, отдельно стоящим телевизором и коричневым полом - последний тренд

Roehner Ryan
На фото: большая двухуровневая комната для игр в стиле кантри с белыми стенами, светлым паркетным полом, стандартным камином, фасадом камина из кирпича, телевизором на стене, бежевым полом и ковром на полу
На фото: большая двухуровневая комната для игр в стиле кантри с белыми стенами, светлым паркетным полом, стандартным камином, фасадом камина из кирпича, телевизором на стене, бежевым полом и ковром на полу
Гостиная комната с камином – фото дизайна интерьера
5