Серо-белая гостиная комната с камином – фото дизайна интерьера
Сортировать:
Бюджет
Сортировать:Популярное за сегодня
1 - 20 из 689 фото
1 из 3

На фото: парадная, изолированная, серо-белая гостиная комната среднего размера:: освещение в современном стиле с белыми стенами, паркетным полом среднего тона, стандартным камином, фасадом камина из камня, мультимедийным центром, бежевым полом, кессонным потолком и панелями на части стены

Основная задача: создать современный светлый интерьер для молодой семейной пары с двумя детьми.
В проекте большая часть материалов российского производства, вся мебель российского производства.

The wall separating the kitchen from the living room was removed, creating this beautiful open concept living area. The carpeting was replaced with hardwood in a dark stain, and the blue, grey and white rug create a welcoming area to lounge on the new sectional.
Gugel Photography
A couple living in Washington Township wanted to completely open up their kitchen, dining, and living room space, replace dated materials and finishes and add brand-new furnishings, lighting, and décor to reimagine their space.
They were dreaming of a complete kitchen remodel with a new footprint to make it more functional, as their old floor plan wasn't working for them anymore, and a modern fireplace remodel to breathe new life into their living room area.
Our first step was to create a great room space for this couple by removing a wall to open up the space and redesigning the kitchen so that the refrigerator, cooktop, and new island were placed in the right way to increase functionality and prep surface area. Rain glass tile backsplash made for a stunning wow factor in the kitchen, as did the pendant lighting added above the island and new fixtures in the dining area and foyer.
Since the client's favorite color was blue, we sprinkled it throughout the space with a calming gray and white palette to ground the colorful pops. Wood flooring added warmth and uniformity, while new dining and living room furnishings, rugs, and décor created warm, welcoming, and comfortable gathering areas with enough seating to entertain guests. Finally, we replaced the fireplace tile and mantel with modern white stacked stone for a contemporary update.
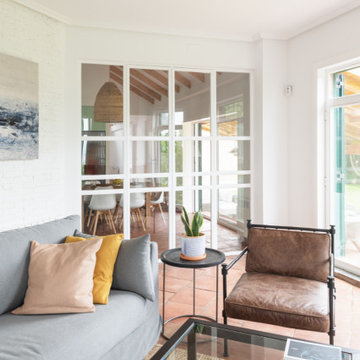
Segundo salón del chalet en Asturias decorado en tonos claros
Источник вдохновения для домашнего уюта: большая открытая, серо-белая гостиная комната в стиле рустика с белыми стенами, полом из терракотовой плитки, стандартным камином, фасадом камина из кирпича и коричневым полом
Источник вдохновения для домашнего уюта: большая открытая, серо-белая гостиная комната в стиле рустика с белыми стенами, полом из терракотовой плитки, стандартным камином, фасадом камина из кирпича и коричневым полом

New home construction material selections, custom furniture, accessories, and window coverings by Che Bella Interiors Design + Remodeling, serving the Minneapolis & St. Paul area. Learn more at www.chebellainteriors.com.
Photos by Spacecrafting Photography, Inc

Family living room. Styled in club-style, wave curtains in Danish wool grey fabric, 50's style wall and floorlamps, and vintage armchair in maroon.
Источник вдохновения для домашнего уюта: большая изолированная, серо-белая гостиная комната:: освещение в современном стиле с серыми стенами, светлым паркетным полом, стандартным камином, фасадом камина из металла, телевизором в углу, бежевым полом и панелями на части стены
Источник вдохновения для домашнего уюта: большая изолированная, серо-белая гостиная комната:: освещение в современном стиле с серыми стенами, светлым паркетным полом, стандартным камином, фасадом камина из металла, телевизором в углу, бежевым полом и панелями на части стены
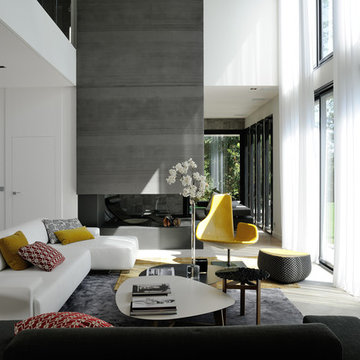
Products:
• Fjord (armchair)
• Fjord (pouf)
• Phoenix (low table)
• Lowland (sofa)
• Bloomy (low table)
Photo © Erick Saillet
На фото: открытая, серо-белая гостиная комната среднего размера в современном стиле с белыми стенами, фасадом камина из камня и двусторонним камином без телевизора с
На фото: открытая, серо-белая гостиная комната среднего размера в современном стиле с белыми стенами, фасадом камина из камня и двусторонним камином без телевизора с

This living room emanates a contemporary and modern vibe, seamlessly blending sleek design elements. The space is characterized by a relaxing ambiance, creating an inviting atmosphere for unwinding. Adding to its allure, the room offers a captivating view, enhancing the overall experience of comfort and style in this modern living space.
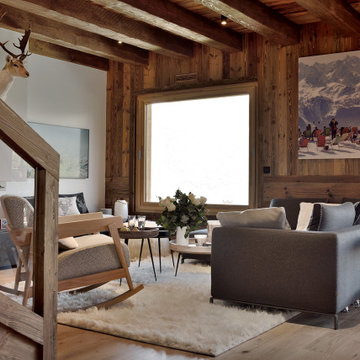
Chalet neuf à décorer, meubler, et équiper entièrement (vaisselle, linge de maison). Une résidence secondaire clé en main !
Un style contemporain, classique, élégant, luxueux était souhaité par la propriétaire.
Photographe : Erick Saillet.
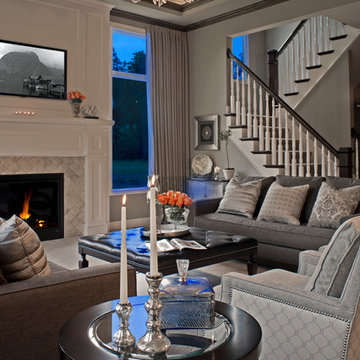
Soft grey and Charcoal palette. Drapery adorned with mixed use fabrics. Chairs were carefully selected with a combination of solid and geometric patterned fabrics. Full design of all Architectural details and finishes with turn-key furnishings and styling throughout.
Carslon Productions, LLC

Gorgeous living room with shades of grey, white black and pops of colorful art. Werner Straube Photography
Пример оригинального дизайна: большая парадная, изолированная, серо-белая гостиная комната в классическом стиле с серыми стенами, стандартным камином, темным паркетным полом, фасадом камина из бетона, коричневым полом и многоуровневым потолком без телевизора
Пример оригинального дизайна: большая парадная, изолированная, серо-белая гостиная комната в классическом стиле с серыми стенами, стандартным камином, темным паркетным полом, фасадом камина из бетона, коричневым полом и многоуровневым потолком без телевизора
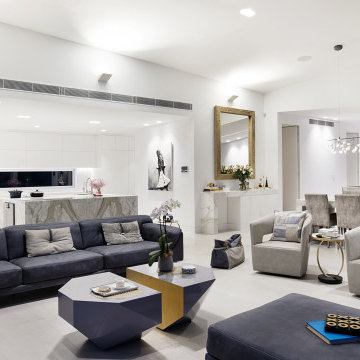
Стильный дизайн: огромная парадная, открытая, серо-белая гостиная комната:: освещение в современном стиле с белыми стенами, бетонным полом, подвесным камином, серым полом и сводчатым потолком - последний тренд
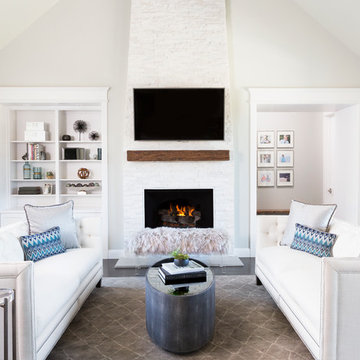
This new construction project in the Hill Country just South of Austin is clean, crisp and transitional. Project highlights include Hickory Chair custom furniture, a faux shagreen oval coffee table, gray linen swivel chairs, a Tibetan lamb lucite bench. The dining area features a playful, foil wallpaper with bicycle illustrations.
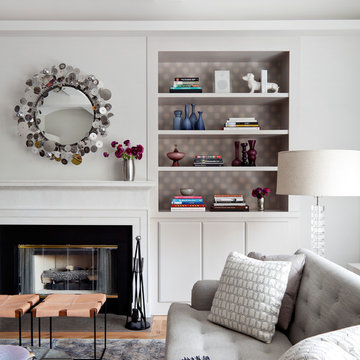
Идея дизайна: серо-белая гостиная комната в современном стиле с стандартным камином
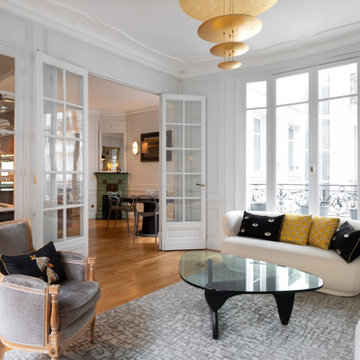
Porte Dauphine - Réaménagement et décoration d'un appartement, Paris XVIe - Salon. Le salon en double exposition est très lumineux et ouvert sur l'espace cuisine / salle à manger. Les murs gris très clairs contrastent discrètement avec le plafond , faisant ressortir les moulures. Photo Arnaud Rinuccini

Transformation d 'un bureau en salon de reception.
Découverte d'un magnifique parquet sous la vieille moquette.
Creation de 2 bibliothèques de chaque coté de la cheminée
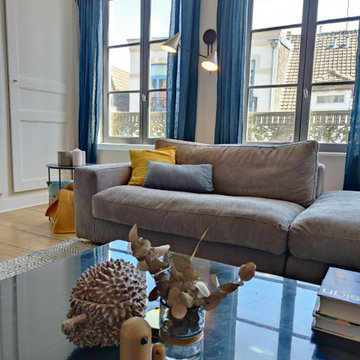
На фото: большая открытая, серо-белая гостиная комната в стиле неоклассика (современная классика) с белыми стенами, светлым паркетным полом и стандартным камином
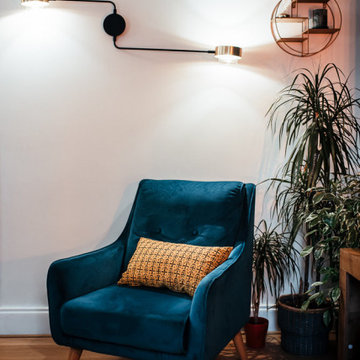
Rénovation totale d'une maison traditionnelle
Mes clients ont eu un réel coup de coeur pour cette maison pleine de charme, mais ils souhaitaient la remettre au gout du jour .
Le travail ici, était d'éclaircir au maximum les pièces, car beaucoup de boiseries et d'apporter un style plus actuel, coloré et chic à la fois ( comme ma cliente ;) !!!)
Le choix des couleurs s'est fait naturellement car nous étions vraiment sur la même longueur d'ondes.
Un gros travail d’embellissement a été effectué avec l'expertise d'un maître d'œuvre
- changement des sols; carrelage cuisine, bureau et entrée et parquet sur la partie salle à manger salon.
- peinture totale de tout les murs et plafond
- démolition de la cheminée et mise en place d'un poêle
- changement des menuiseries.
- ameublement et décoration.
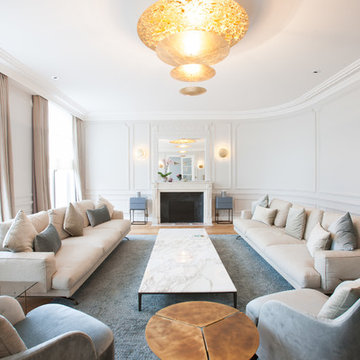
Идея дизайна: огромная парадная, изолированная, серо-белая гостиная комната в стиле неоклассика (современная классика) с паркетным полом среднего тона, стандартным камином, белыми стенами и фасадом камина из камня без телевизора

Идея дизайна: открытая, серо-белая гостиная комната в стиле неоклассика (современная классика) с с книжными шкафами и полками, белыми стенами, паркетным полом среднего тона, стандартным камином, фасадом камина из каменной кладки, мультимедийным центром, коричневым полом, сводчатым потолком и стенами из вагонки
Серо-белая гостиная комната с камином – фото дизайна интерьера
1