Двухуровневая гостиная комната с камином – фото дизайна интерьера
Сортировать:
Бюджет
Сортировать:Популярное за сегодня
1 - 20 из 9 071 фото

Roehner Ryan
Стильный дизайн: большая двухуровневая комната для игр в стиле кантри с белыми стенами, светлым паркетным полом, стандартным камином, фасадом камина из кирпича, телевизором на стене и бежевым полом - последний тренд
Стильный дизайн: большая двухуровневая комната для игр в стиле кантри с белыми стенами, светлым паркетным полом, стандартным камином, фасадом камина из кирпича, телевизором на стене и бежевым полом - последний тренд

На фото: большая двухуровневая гостиная комната в стиле неоклассика (современная классика) с с книжными шкафами и полками, белыми стенами, светлым паркетным полом, стандартным камином, фасадом камина из плитки, телевизором на стене и черным полом

Réhabilitation d'une ferme dans l'ouest parisien
Свежая идея для дизайна: большая парадная, двухуровневая гостиная комната в белых тонах с отделкой деревом в стиле модернизм с бежевыми стенами, светлым паркетным полом, стандартным камином, фасадом камина из штукатурки и балками на потолке - отличное фото интерьера
Свежая идея для дизайна: большая парадная, двухуровневая гостиная комната в белых тонах с отделкой деревом в стиле модернизм с бежевыми стенами, светлым паркетным полом, стандартным камином, фасадом камина из штукатурки и балками на потолке - отличное фото интерьера

Living room featuring modern steel and wood fireplace wall with upper-level loft and horizontal round bar railings.
Floating Stairs and Railings by Keuka Studios
www.Keuka-Studios.com

A sleek, modern fireplace is centered in the living room to create a focal point in the space. We selected a simple, porcelain tile surround and a minimal, white oak mantle to give the fireplace a super modern look.

Пример оригинального дизайна: большая двухуровневая гостиная комната в стиле кантри с белыми стенами, паркетным полом среднего тона, двусторонним камином, фасадом камина из камня, скрытым телевизором, разноцветным полом и потолком из вагонки

Идея дизайна: огромная двухуровневая гостиная комната в стиле модернизм с серыми стенами, светлым паркетным полом, горизонтальным камином, телевизором на стене, коричневым полом, сводчатым потолком и фасадом камина из плитки

Living room with built-in entertainment cabinet, large sliding doors.
Источник вдохновения для домашнего уюта: двухуровневая гостиная комната среднего размера в современном стиле с белыми стенами, светлым паркетным полом, горизонтальным камином, бежевым полом, фасадом камина из камня и мультимедийным центром
Источник вдохновения для домашнего уюта: двухуровневая гостиная комната среднего размера в современном стиле с белыми стенами, светлым паркетным полом, горизонтальным камином, бежевым полом, фасадом камина из камня и мультимедийным центром

Architects Krauze Alexander, Krauze Anna
Свежая идея для дизайна: маленькая двухуровневая гостиная комната в современном стиле с зелеными стенами, паркетным полом среднего тона, стандартным камином, фасадом камина из камня, коричневым полом и ковром на полу для на участке и в саду - отличное фото интерьера
Свежая идея для дизайна: маленькая двухуровневая гостиная комната в современном стиле с зелеными стенами, паркетным полом среднего тона, стандартным камином, фасадом камина из камня, коричневым полом и ковром на полу для на участке и в саду - отличное фото интерьера
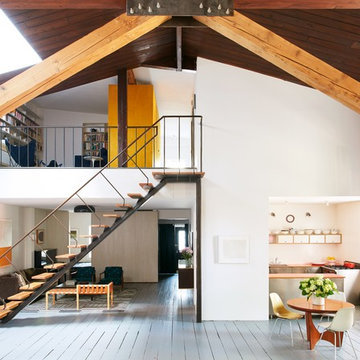
Jason Schmidt
Свежая идея для дизайна: двухуровневая гостиная комната в стиле лофт с белыми стенами, серым полом, деревянным полом и печью-буржуйкой - отличное фото интерьера
Свежая идея для дизайна: двухуровневая гостиная комната в стиле лофт с белыми стенами, серым полом, деревянным полом и печью-буржуйкой - отличное фото интерьера

Relatives spending the weekend? Daughter moving back in? Could you use a spare bedroom for surprise visitors? Here’s an idea that can accommodate that occasional guest while maintaining your distance: Add a studio apartment above your garage.
Studio apartments are often called mother-in-law apartments, perhaps because they add a degree of privacy. They have their own kitchen, living room and bath. Often they feature a Murphy bed. With appliances designed for micro homes becoming more popular it’s easier than ever to plan for and build a studio apartment.
Rick Jacobson began this project with a large garage, capable of parking a truck and SUV, and storing everything from bikes to snowthrowers. Then he added a 500+ square foot apartment above the garage.
Guests are welcome to the apartment with a private entrance inside a fence. Once inside, the apartment’s open design floods it with daylight from two large skylights and energy-efficient Marvin double hung windows. A gas fireplace below a 42-inch HD TV creates a great entertainment center. It’s all framed with rough-cut black granite, giving the whole apartment a distinctive look. Notice the ¾ inch thick tongue in grove solid oak flooring – the perfect accent to the grey and white interior design.
The kitchen features a gas range with outdoor-vented hood, and a space-saving refrigerator and freezer. The custom kitchen backsplash was built using 3 X 10 inch gray subway glass tile. Black granite countertops can be found in the kitchen and bath, and both featuring under mounted sinks.
The full ¾ bath features a glass-enclosed walk-in shower with 4 x 12 inch ceramic subway tiles arranged in a vertical pattern for a unique look. 6 x 24 inch gray porcelain floor tiles were used in the bath.
A full-sized murphy bed folds out of the wall cabinet, offering a great view of the fireplace and HD TV. On either side of the bed, 3 built-in closets and 2 cabinets provide ample storage space. And a coffee table easily converts to a laptop computer workspace for traveling professionals or FaceBook check-ins.
The result: An addition that has already proved to be a worthy investment, with the ability to host family and friends while appreciating the property’s value.

Rich Vossler
Стильный дизайн: маленькая двухуровневая гостиная комната в стиле модернизм с бежевыми стенами, темным паркетным полом, стандартным камином, фасадом камина из штукатурки и мультимедийным центром для на участке и в саду - последний тренд
Стильный дизайн: маленькая двухуровневая гостиная комната в стиле модернизм с бежевыми стенами, темным паркетным полом, стандартным камином, фасадом камина из штукатурки и мультимедийным центром для на участке и в саду - последний тренд
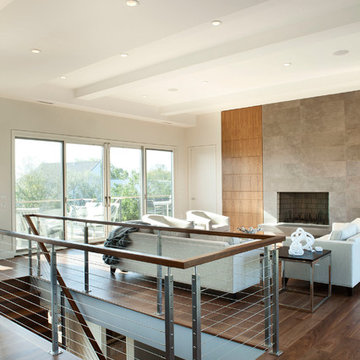
Источник вдохновения для домашнего уюта: парадная, двухуровневая гостиная комната среднего размера в стиле модернизм с серыми стенами, паркетным полом среднего тона, стандартным камином, фасадом камина из плитки и коричневым полом без телевизора
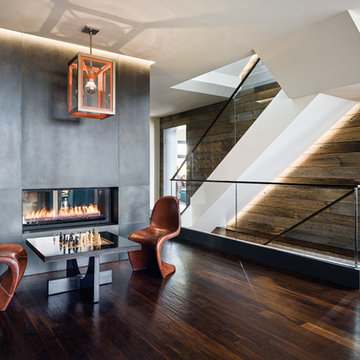
Стильный дизайн: двухуровневая гостиная комната в современном стиле с темным паркетным полом и двусторонним камином - последний тренд

This 3200 square foot home features a maintenance free exterior of LP Smartside, corrugated aluminum roofing, and native prairie landscaping. The design of the structure is intended to mimic the architectural lines of classic farm buildings. The outdoor living areas are as important to this home as the interior spaces; covered and exposed porches, field stone patios and an enclosed screen porch all offer expansive views of the surrounding meadow and tree line.
The home’s interior combines rustic timbers and soaring spaces which would have traditionally been reserved for the barn and outbuildings, with classic finishes customarily found in the family homestead. Walls of windows and cathedral ceilings invite the outdoors in. Locally sourced reclaimed posts and beams, wide plank white oak flooring and a Door County fieldstone fireplace juxtapose with classic white cabinetry and millwork, tongue and groove wainscoting and a color palate of softened paint hues, tiles and fabrics to create a completely unique Door County homestead.
Mitch Wise Design, Inc.
Richard Steinberger Photography
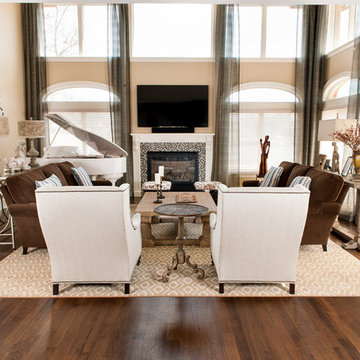
A Family Room over looking the water on Long Islands south shore. This room was inspired by the owners white Baby Grand piano! The drapery in this room is so beautiful. The room feels luxurious while still being functional for a family with 2 teenage boys.
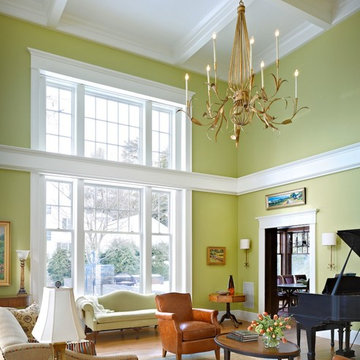
Photographer: Jim Westphalen, Westphalen Photography
Interior Designer: Cecilia Redmond, Redmond Interior Design
Источник вдохновения для домашнего уюта: большая парадная, двухуровневая гостиная комната в классическом стиле с зелеными стенами, паркетным полом среднего тона, стандартным камином и фасадом камина из камня
Источник вдохновения для домашнего уюта: большая парадная, двухуровневая гостиная комната в классическом стиле с зелеными стенами, паркетным полом среднего тона, стандартным камином и фасадом камина из камня

A contemporary home design for clients that featured south-facing balconies maximising the sea views, whilst also creating a blend of outdoor and indoor rooms. The spacious and light interior incorporates a central staircase with floating stairs and glazed balustrades.
Revealed wood beams against the white contemporary interior, along with the wood burner, add traditional touches to the home, juxtaposing the old and the new.
Photographs: Alison White

Chuck Wainwright Photography
Свежая идея для дизайна: большая парадная, двухуровневая гостиная комната в стиле рустика с желтыми стенами, паркетным полом среднего тона, угловым камином, фасадом камина из камня и коричневым полом без телевизора - отличное фото интерьера
Свежая идея для дизайна: большая парадная, двухуровневая гостиная комната в стиле рустика с желтыми стенами, паркетным полом среднего тона, угловым камином, фасадом камина из камня и коричневым полом без телевизора - отличное фото интерьера
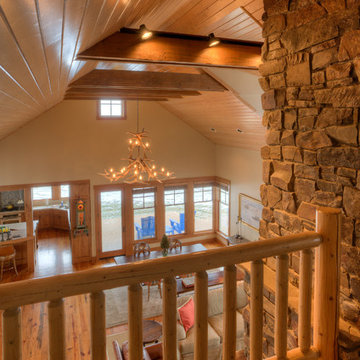
View to great room from loft. Photography by Lucas Henning.
Идея дизайна: двухуровневая гостиная комната среднего размера в стиле кантри с бежевыми стенами, ковровым покрытием, стандартным камином, фасадом камина из камня и бежевым полом
Идея дизайна: двухуровневая гостиная комната среднего размера в стиле кантри с бежевыми стенами, ковровым покрытием, стандартным камином, фасадом камина из камня и бежевым полом
Двухуровневая гостиная комната с камином – фото дизайна интерьера
1