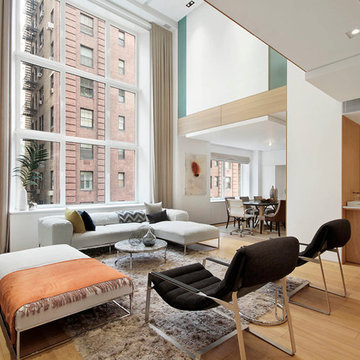Гостиная комната с фасадом камина из металла и скрытым телевизором – фото дизайна интерьера
Сортировать:
Бюджет
Сортировать:Популярное за сегодня
61 - 80 из 526 фото
1 из 3
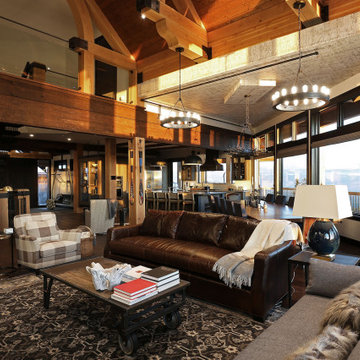
The heart of Snowpeaks Lodge, the Great Room, inspires conversation and connection when family and friends gather. Innovative, attention worthy features including massive fir timbers provide a luxurious rustic setting while steel brings in a touch of industrial. Nature is invited in through view windows and natural finishes.
The Great Room is carefully situated to take advantage of expansive views of mountains, ski slopes, and vast blue sky through 20ft high stacked windows in living room. Elongated dining table runs parallel to dining room windows.
A Great Room truly integrated into the home. Double sliding patio doors open to covered deck with seating, creating indoor/outdoor space. Adjacent to main entry it welcomes guests into the home. Assessible to staircases and kitchen. Open sightlines promote communication.
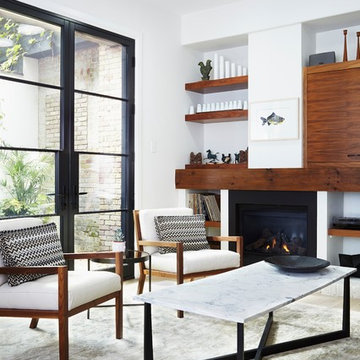
ASHLEY CAPP
На фото: гостиная комната в белых тонах с отделкой деревом в стиле модернизм с белыми стенами, стандартным камином, фасадом камина из металла и скрытым телевизором с
На фото: гостиная комната в белых тонах с отделкой деревом в стиле модернизм с белыми стенами, стандартным камином, фасадом камина из металла и скрытым телевизором с
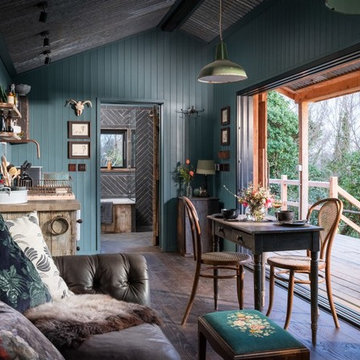
Unique Home Stays
Стильный дизайн: маленькая открытая гостиная комната в стиле рустика с синими стенами, темным паркетным полом, угловым камином, фасадом камина из металла, скрытым телевизором и коричневым полом для на участке и в саду - последний тренд
Стильный дизайн: маленькая открытая гостиная комната в стиле рустика с синими стенами, темным паркетным полом, угловым камином, фасадом камина из металла, скрытым телевизором и коричневым полом для на участке и в саду - последний тренд
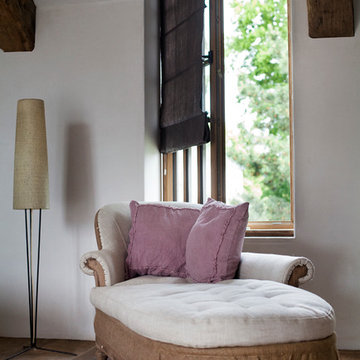
Julika Hardegen
Пример оригинального дизайна: двухуровневая гостиная комната среднего размера в стиле кантри с домашним баром, коричневыми стенами, темным паркетным полом, подвесным камином, фасадом камина из металла, скрытым телевизором и коричневым полом
Пример оригинального дизайна: двухуровневая гостиная комната среднего размера в стиле кантри с домашним баром, коричневыми стенами, темным паркетным полом, подвесным камином, фасадом камина из металла, скрытым телевизором и коричневым полом
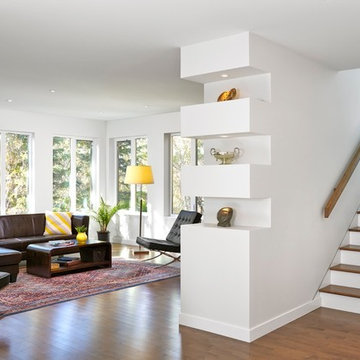
Merle Prosofsky
На фото: открытая гостиная комната среднего размера в современном стиле с белыми стенами, паркетным полом среднего тона, горизонтальным камином, фасадом камина из металла и скрытым телевизором
На фото: открытая гостиная комната среднего размера в современном стиле с белыми стенами, паркетным полом среднего тона, горизонтальным камином, фасадом камина из металла и скрытым телевизором
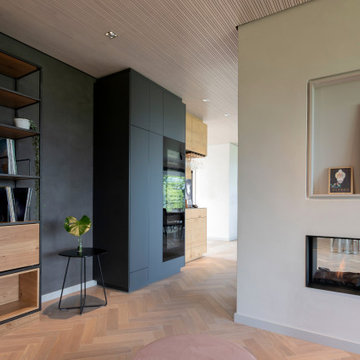
Jedes Möbel mit Funktion. Das Stahlregalmöbel nimmt die Plattensammlung der Bauherren auf, daneben ist der Weintemperierschrank harmonisch in ein Einbaumöbel integriert.
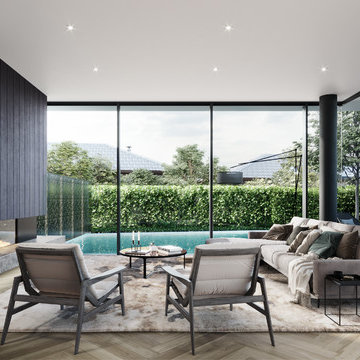
Идея дизайна: большая открытая гостиная комната в современном стиле с черными стенами, светлым паркетным полом, стандартным камином, фасадом камина из металла, скрытым телевизором и серым полом
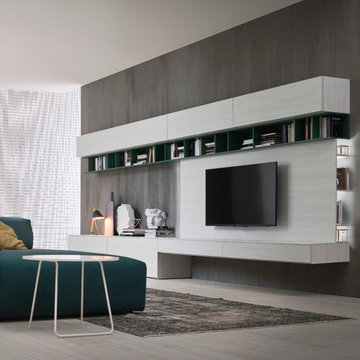
Hängende TV Box Lowboard mit Wandpaneel und Bücherregal. Schmales Butterfly Regal und geschlossenen Hängeschränke.
Свежая идея для дизайна: большая парадная, открытая гостиная комната в стиле модернизм с коричневыми стенами, темным паркетным полом, фасадом камина из металла, скрытым телевизором и коричневым полом без камина - отличное фото интерьера
Свежая идея для дизайна: большая парадная, открытая гостиная комната в стиле модернизм с коричневыми стенами, темным паркетным полом, фасадом камина из металла, скрытым телевизором и коричневым полом без камина - отличное фото интерьера
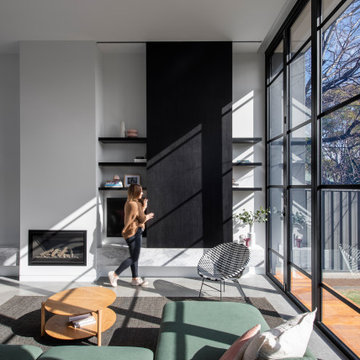
An open living space with connections to the garden on either side. Glazing offers natural light filled living spaces, a modern kitchen with stone finishes and a sturdy family living space. A sliding joinery door conceals television when required.
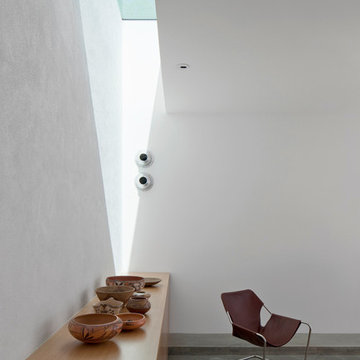
Bill Timmerman
На фото: маленькая открытая гостиная комната в стиле модернизм с белыми стенами, бетонным полом, горизонтальным камином, фасадом камина из металла и скрытым телевизором для на участке и в саду с
На фото: маленькая открытая гостиная комната в стиле модернизм с белыми стенами, бетонным полом, горизонтальным камином, фасадом камина из металла и скрытым телевизором для на участке и в саду с
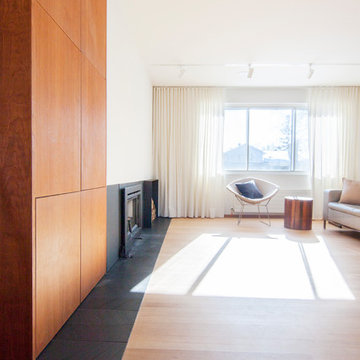
Пример оригинального дизайна: открытая гостиная комната среднего размера в стиле модернизм с белыми стенами, светлым паркетным полом, стандартным камином, фасадом камина из металла, скрытым телевизором и черным полом
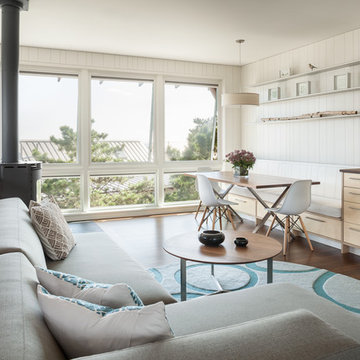
Trent Bell Photography
Пример оригинального дизайна: гостиная комната среднего размера в современном стиле с белыми стенами, паркетным полом среднего тона, печью-буржуйкой, скрытым телевизором, фасадом камина из металла и коричневым полом
Пример оригинального дизайна: гостиная комната среднего размера в современном стиле с белыми стенами, паркетным полом среднего тона, печью-буржуйкой, скрытым телевизором, фасадом камина из металла и коричневым полом
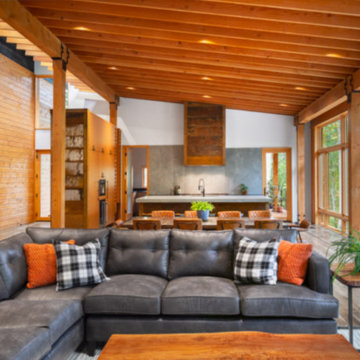
На фото: большая открытая гостиная комната в стиле модернизм с коричневыми стенами, паркетным полом среднего тона, двусторонним камином, фасадом камина из металла, скрытым телевизором и серым полом
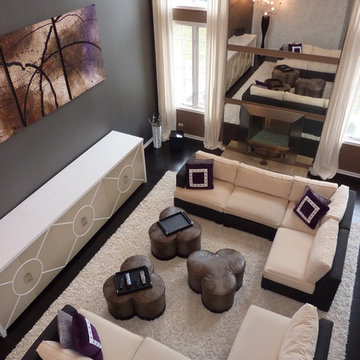
Comfortable and elegant family living space, good for lounging, watching t.v. or entertaining. A soft plush and durable velvet gives the sofa a touchable texture and the leather ottomans are functional for storage and easy clean up.
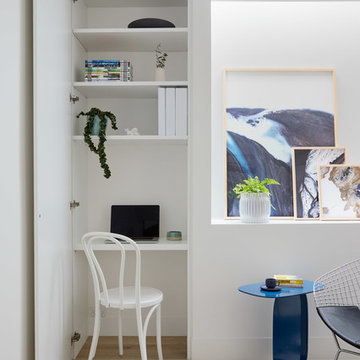
Tatjana Plitt
Пример оригинального дизайна: изолированная гостиная комната среднего размера в современном стиле с стандартным камином, фасадом камина из металла и скрытым телевизором
Пример оригинального дизайна: изолированная гостиная комната среднего размера в современном стиле с стандартным камином, фасадом камина из металла и скрытым телевизором
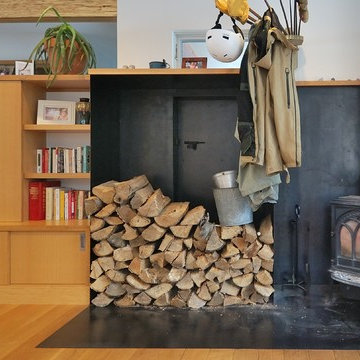
На фото: гостиная комната в современном стиле с паркетным полом среднего тона, белыми стенами, печью-буржуйкой, фасадом камина из металла и скрытым телевизором с
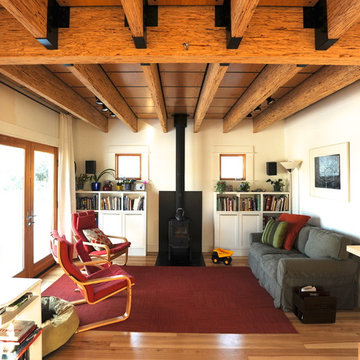
Parallel strand board beams and custom brackets powder-coated black.
Стильный дизайн: гостиная комната в современном стиле с белыми стенами, фасадом камина из металла и скрытым телевизором - последний тренд
Стильный дизайн: гостиная комната в современном стиле с белыми стенами, фасадом камина из металла и скрытым телевизором - последний тренд
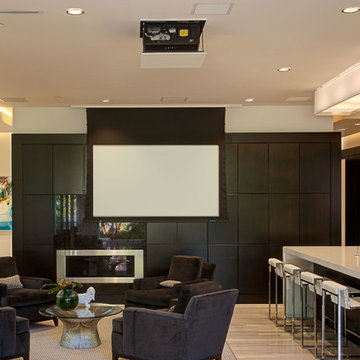
Azalea is The 2012 New American Home as commissioned by the National Association of Home Builders and was featured and shown at the International Builders Show and in Florida Design Magazine, Volume 22; No. 4; Issue 24-12. With 4,335 square foot of air conditioned space and a total under roof square footage of 5,643 this home has four bedrooms, four full bathrooms, and two half bathrooms. It was designed and constructed to achieve the highest level of “green” certification while still including sophisticated technology such as retractable window shades, motorized glass doors and a high-tech surveillance system operable just by the touch of an iPad or iPhone. This showcase residence has been deemed an “urban-suburban” home and happily dwells among single family homes and condominiums. The two story home brings together the indoors and outdoors in a seamless blend with motorized doors opening from interior space to the outdoor space. Two separate second floor lounge terraces also flow seamlessly from the inside. The front door opens to an interior lanai, pool, and deck while floor-to-ceiling glass walls reveal the indoor living space. An interior art gallery wall is an entertaining masterpiece and is completed by a wet bar at one end with a separate powder room. The open kitchen welcomes guests to gather and when the floor to ceiling retractable glass doors are open the great room and lanai flow together as one cohesive space. A summer kitchen takes the hospitality poolside.
Awards:
2012 Golden Aurora Award – “Best of Show”, Southeast Building Conference
– Grand Aurora Award – “Best of State” – Florida
– Grand Aurora Award – Custom Home, One-of-a-Kind $2,000,001 – $3,000,000
– Grand Aurora Award – Green Construction Demonstration Model
– Grand Aurora Award – Best Energy Efficient Home
– Grand Aurora Award – Best Solar Energy Efficient House
– Grand Aurora Award – Best Natural Gas Single Family Home
– Aurora Award, Green Construction – New Construction over $2,000,001
– Aurora Award – Best Water-Wise Home
– Aurora Award – Interior Detailing over $2,000,001
2012 Parade of Homes – “Grand Award Winner”, HBA of Metro Orlando
– First Place – Custom Home
2012 Major Achievement Award, HBA of Metro Orlando
– Best Interior Design
2012 Orlando Home & Leisure’s:
– Outdoor Living Space of the Year
– Specialty Room of the Year
2012 Gold Nugget Awards, Pacific Coast Builders Conference
– Grand Award, Indoor/Outdoor Space
– Merit Award, Best Custom Home 3,000 – 5,000 sq. ft.
2012 Design Excellence Awards, Residential Design & Build magazine
– Best Custom Home 4,000 – 4,999 sq ft
– Best Green Home
– Best Outdoor Living
– Best Specialty Room
– Best Use of Technology
2012 Residential Coverings Award, Coverings Show
2012 AIA Orlando Design Awards
– Residential Design, Award of Merit
– Sustainable Design, Award of Merit
2012 American Residential Design Awards, AIBD
– First Place – Custom Luxury Homes, 4,001 – 5,000 sq ft
– Second Place – Green Design
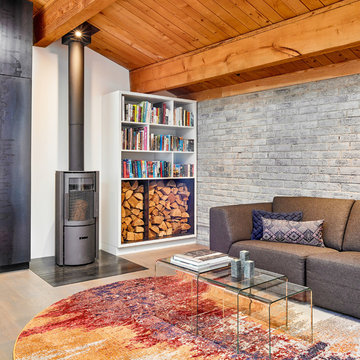
In winter months, the wood-burning fireplace serves as the focal point for the room. steel-lined shelves in the adjacent millwork are a durable and convenient place for firewood storage.
Гостиная комната с фасадом камина из металла и скрытым телевизором – фото дизайна интерьера
4
