Гостиная комната с фасадом камина из металла и скрытым телевизором – фото дизайна интерьера
Сортировать:
Бюджет
Сортировать:Популярное за сегодня
41 - 60 из 526 фото
1 из 3
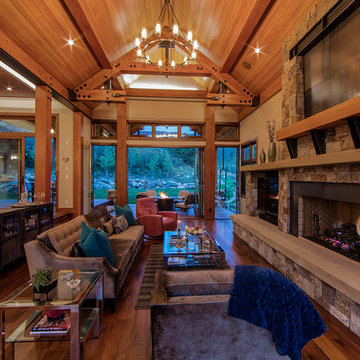
Tim Stone
На фото: большая открытая гостиная комната в современном стиле с бежевыми стенами, темным паркетным полом, стандартным камином, фасадом камина из металла и скрытым телевизором с
На фото: большая открытая гостиная комната в современном стиле с бежевыми стенами, темным паркетным полом, стандартным камином, фасадом камина из металла и скрытым телевизором с
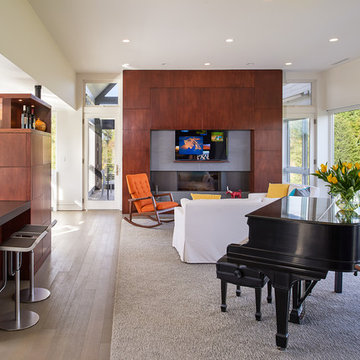
The fireplace surround holds recessed TV and additional storage.
Anice Hoachlander, Hoachlander Davis Photography LLC
На фото: большая открытая гостиная комната в современном стиле с музыкальной комнатой, белыми стенами, светлым паркетным полом, горизонтальным камином, скрытым телевизором, фасадом камина из металла и коричневым полом с
На фото: большая открытая гостиная комната в современном стиле с музыкальной комнатой, белыми стенами, светлым паркетным полом, горизонтальным камином, скрытым телевизором, фасадом камина из металла и коричневым полом с
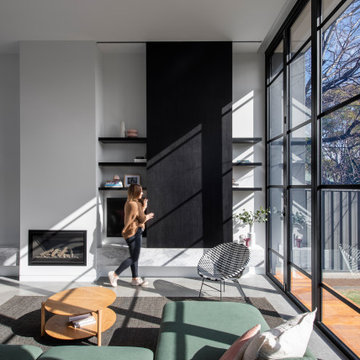
An open living space with connections to the garden on either side. Glazing offers natural light filled living spaces, a modern kitchen with stone finishes and a sturdy family living space. A sliding joinery door conceals television when required.
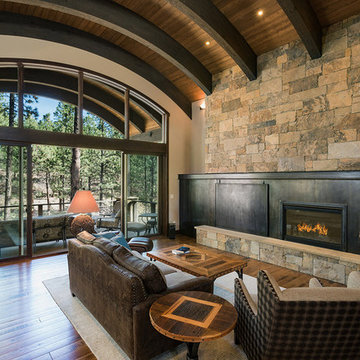
Photo Copyright Scott Griggs Photography
На фото: открытая гостиная комната в стиле рустика с разноцветными стенами, паркетным полом среднего тона, горизонтальным камином, фасадом камина из металла, скрытым телевизором и коричневым полом
На фото: открытая гостиная комната в стиле рустика с разноцветными стенами, паркетным полом среднего тона, горизонтальным камином, фасадом камина из металла, скрытым телевизором и коричневым полом
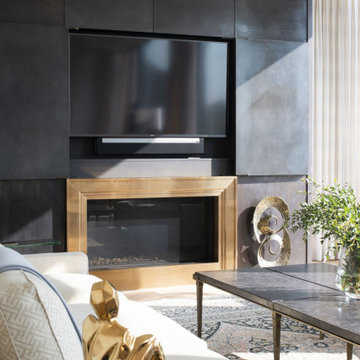
Contractor: Welch Forsman
Photography: Scott Amundson
Пример оригинального дизайна: гостиная комната в современном стиле с стандартным камином, фасадом камина из металла и скрытым телевизором
Пример оригинального дизайна: гостиная комната в современном стиле с стандартным камином, фасадом камина из металла и скрытым телевизором

Photo credit: Kevin Scott.
Custom windows, doors, and hardware designed and furnished by Thermally Broken Steel USA.
Other sources:
Custom bouclé sofa by Jouffre.
Custom coffee table by Newell Design Studios.
Lamps by Eny Lee Parker.
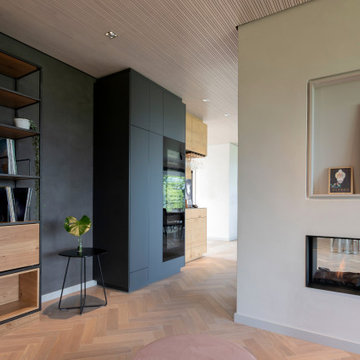
Jedes Möbel mit Funktion. Das Stahlregalmöbel nimmt die Plattensammlung der Bauherren auf, daneben ist der Weintemperierschrank harmonisch in ein Einbaumöbel integriert.
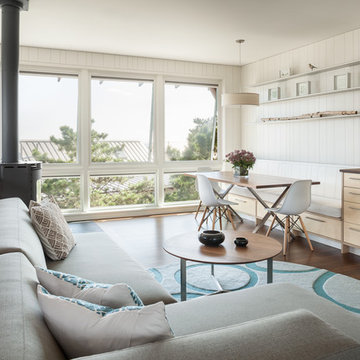
Trent Bell Photography
Пример оригинального дизайна: гостиная комната среднего размера в современном стиле с белыми стенами, паркетным полом среднего тона, печью-буржуйкой, скрытым телевизором, фасадом камина из металла и коричневым полом
Пример оригинального дизайна: гостиная комната среднего размера в современном стиле с белыми стенами, паркетным полом среднего тона, печью-буржуйкой, скрытым телевизором, фасадом камина из металла и коричневым полом
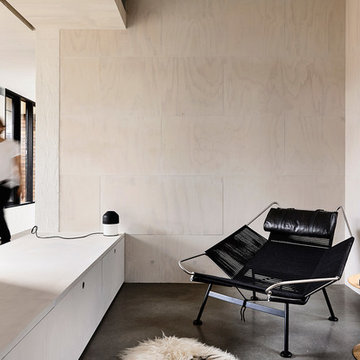
Derek Swalwell
На фото: парадная, изолированная гостиная комната среднего размера в современном стиле с белыми стенами, бетонным полом, стандартным камином, фасадом камина из металла и скрытым телевизором с
На фото: парадная, изолированная гостиная комната среднего размера в современном стиле с белыми стенами, бетонным полом, стандартным камином, фасадом камина из металла и скрытым телевизором с
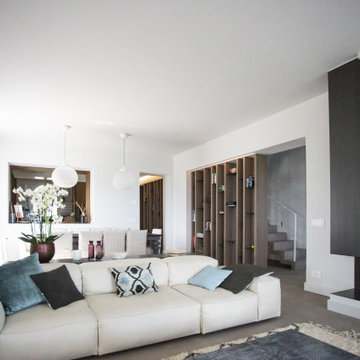
Стильный дизайн: большая открытая гостиная комната в стиле модернизм с белыми стенами, бетонным полом, угловым камином, фасадом камина из металла, скрытым телевизором и бежевым полом - последний тренд
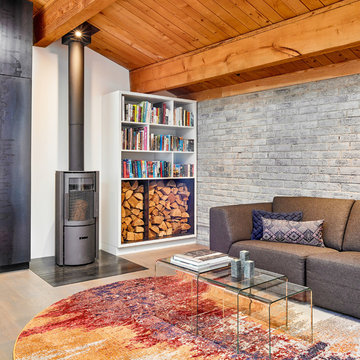
In winter months, the wood-burning fireplace serves as the focal point for the room. steel-lined shelves in the adjacent millwork are a durable and convenient place for firewood storage.

Weather House is a bespoke home for a young, nature-loving family on a quintessentially compact Northcote block.
Our clients Claire and Brent cherished the character of their century-old worker's cottage but required more considered space and flexibility in their home. Claire and Brent are camping enthusiasts, and in response their house is a love letter to the outdoors: a rich, durable environment infused with the grounded ambience of being in nature.
From the street, the dark cladding of the sensitive rear extension echoes the existing cottage!s roofline, becoming a subtle shadow of the original house in both form and tone. As you move through the home, the double-height extension invites the climate and native landscaping inside at every turn. The light-bathed lounge, dining room and kitchen are anchored around, and seamlessly connected to, a versatile outdoor living area. A double-sided fireplace embedded into the house’s rear wall brings warmth and ambience to the lounge, and inspires a campfire atmosphere in the back yard.
Championing tactility and durability, the material palette features polished concrete floors, blackbutt timber joinery and concrete brick walls. Peach and sage tones are employed as accents throughout the lower level, and amplified upstairs where sage forms the tonal base for the moody main bedroom. An adjacent private deck creates an additional tether to the outdoors, and houses planters and trellises that will decorate the home’s exterior with greenery.
From the tactile and textured finishes of the interior to the surrounding Australian native garden that you just want to touch, the house encapsulates the feeling of being part of the outdoors; like Claire and Brent are camping at home. It is a tribute to Mother Nature, Weather House’s muse.

Everywhere you look in this home, there is a surprise to be had and a detail worth preserving. One of the many iconic interior features of the home is the original copper fireplace that was beautifully restored back to it's shiny glory. The hearth hovers above the cork floor with a strong horizontal gesture that picks up on the deep lines of the brick wall and surround. The combination of this, the original brick, and fireplace shroud that glimmers like a piece of jewelry is undisputably the focal point of this space.
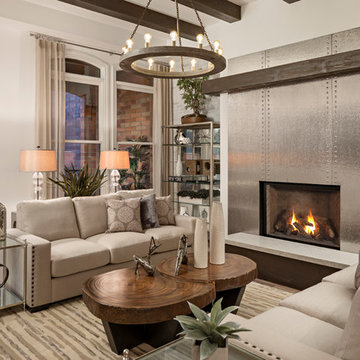
На фото: большая открытая комната для игр в стиле неоклассика (современная классика) с белыми стенами, паркетным полом среднего тона, стандартным камином, фасадом камина из металла и скрытым телевизором
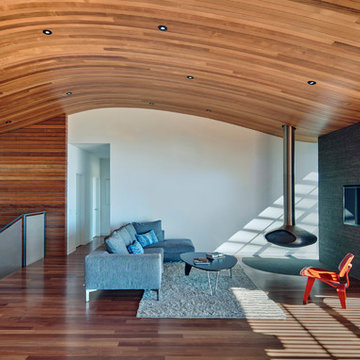
Свежая идея для дизайна: большая парадная, открытая гостиная комната в стиле модернизм с белыми стенами, паркетным полом среднего тона, подвесным камином, фасадом камина из металла и скрытым телевизором - отличное фото интерьера
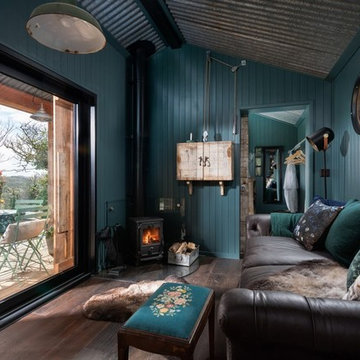
Unique Home Stays
Источник вдохновения для домашнего уюта: маленькая открытая гостиная комната в стиле рустика с синими стенами, темным паркетным полом, угловым камином, фасадом камина из металла, скрытым телевизором и коричневым полом для на участке и в саду
Источник вдохновения для домашнего уюта: маленькая открытая гостиная комната в стиле рустика с синими стенами, темным паркетным полом, угловым камином, фасадом камина из металла, скрытым телевизором и коричневым полом для на участке и в саду

Habiter-travailler dans la campagne percheronne. Transformation d'une ancienne grange en salon et bureau vitré avec bibliothèque pignon, accès par mezzanine et escalier acier, murs à la chaux, sol briques, bardage sous-pente en marronnier.
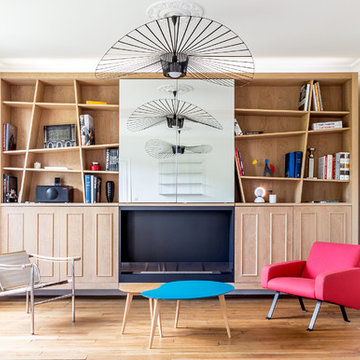
Le séjour intègre une cheminée bioéthanol et deux miroirs coulissants dissimulant une télévision.
Источник вдохновения для домашнего уюта: открытая гостиная комната среднего размера в современном стиле с с книжными шкафами и полками, белыми стенами, светлым паркетным полом, подвесным камином, фасадом камина из металла, скрытым телевизором и коричневым полом
Источник вдохновения для домашнего уюта: открытая гостиная комната среднего размера в современном стиле с с книжными шкафами и полками, белыми стенами, светлым паркетным полом, подвесным камином, фасадом камина из металла, скрытым телевизором и коричневым полом

A custom entertainment unit was designed to be a focal point in the Living Room. A centrally placed gas fireplace visually anchors the room, with an generous offering of storage cupboards & shelves above. The large-panel cupboard doors slide across the open shelving to reveal a hidden TV alcove.
Photo by Dave Kulesza.
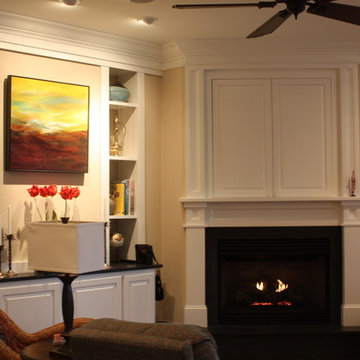
Источник вдохновения для домашнего уюта: парадная, изолированная гостиная комната среднего размера в классическом стиле с бежевыми стенами, темным паркетным полом, угловым камином, фасадом камина из металла, скрытым телевизором и коричневым полом
Гостиная комната с фасадом камина из металла и скрытым телевизором – фото дизайна интерьера
3