Гостиная комната с фасадом камина из металла и скрытым телевизором – фото дизайна интерьера
Сортировать:
Бюджет
Сортировать:Популярное за сегодня
1 - 20 из 526 фото
1 из 3

The sunken Living Room is positioned next to the Kitchen with an overhanging island bench that blurs the distinction between these two spaces. Dining/Kitchen/Living spaces are thoughtfully distinguished by the tiered layout as they cascade towards the rear garden.
Photo by Dave Kulesza.

Пример оригинального дизайна: парадная, изолированная гостиная комната среднего размера в современном стиле с белыми стенами, стандартным камином, фасадом камина из металла и скрытым телевизором

Пример оригинального дизайна: большая изолированная гостиная комната в стиле модернизм с белыми стенами, светлым паркетным полом, стандартным камином, фасадом камина из металла, скрытым телевизором и коричневым полом

Living Room with four custom moveable sofas able to be moved to accommodate large cocktail parties and events. A custom-designed firebox with the television concealed behind eucalyptus pocket doors with a wenge trim. Pendant light mirrors the same fixture which is in the adjoining dining room.
Photographer: Angie Seckinger

Weather House is a bespoke home for a young, nature-loving family on a quintessentially compact Northcote block.
Our clients Claire and Brent cherished the character of their century-old worker's cottage but required more considered space and flexibility in their home. Claire and Brent are camping enthusiasts, and in response their house is a love letter to the outdoors: a rich, durable environment infused with the grounded ambience of being in nature.
From the street, the dark cladding of the sensitive rear extension echoes the existing cottage!s roofline, becoming a subtle shadow of the original house in both form and tone. As you move through the home, the double-height extension invites the climate and native landscaping inside at every turn. The light-bathed lounge, dining room and kitchen are anchored around, and seamlessly connected to, a versatile outdoor living area. A double-sided fireplace embedded into the house’s rear wall brings warmth and ambience to the lounge, and inspires a campfire atmosphere in the back yard.
Championing tactility and durability, the material palette features polished concrete floors, blackbutt timber joinery and concrete brick walls. Peach and sage tones are employed as accents throughout the lower level, and amplified upstairs where sage forms the tonal base for the moody main bedroom. An adjacent private deck creates an additional tether to the outdoors, and houses planters and trellises that will decorate the home’s exterior with greenery.
From the tactile and textured finishes of the interior to the surrounding Australian native garden that you just want to touch, the house encapsulates the feeling of being part of the outdoors; like Claire and Brent are camping at home. It is a tribute to Mother Nature, Weather House’s muse.
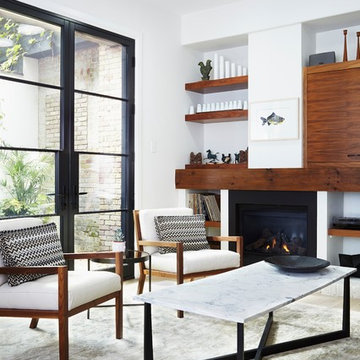
ASHLEY CAPP
На фото: гостиная комната в белых тонах с отделкой деревом в стиле модернизм с белыми стенами, стандартным камином, фасадом камина из металла и скрытым телевизором с
На фото: гостиная комната в белых тонах с отделкой деревом в стиле модернизм с белыми стенами, стандартным камином, фасадом камина из металла и скрытым телевизором с

Félix13 www.felix13.fr
Источник вдохновения для домашнего уюта: маленькая открытая гостиная комната в стиле лофт с белыми стенами, бетонным полом, печью-буржуйкой, фасадом камина из металла, скрытым телевизором и серым полом для на участке и в саду
Источник вдохновения для домашнего уюта: маленькая открытая гостиная комната в стиле лофт с белыми стенами, бетонным полом, печью-буржуйкой, фасадом камина из металла, скрытым телевизором и серым полом для на участке и в саду
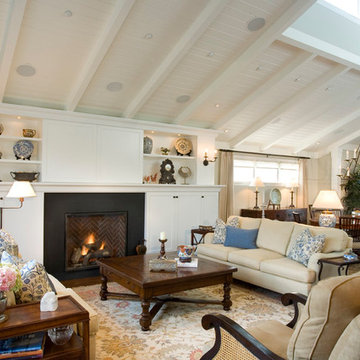
Can you find the television?
Пример оригинального дизайна: гостиная комната в современном стиле с фасадом камина из металла и скрытым телевизором
Пример оригинального дизайна: гостиная комната в современном стиле с фасадом камина из металла и скрытым телевизором

Ailbe Collins
Свежая идея для дизайна: большая открытая гостиная комната в стиле неоклассика (современная классика) с серыми стенами, светлым паркетным полом, подвесным камином, фасадом камина из металла и скрытым телевизором - отличное фото интерьера
Свежая идея для дизайна: большая открытая гостиная комната в стиле неоклассика (современная классика) с серыми стенами, светлым паркетным полом, подвесным камином, фасадом камина из металла и скрытым телевизором - отличное фото интерьера
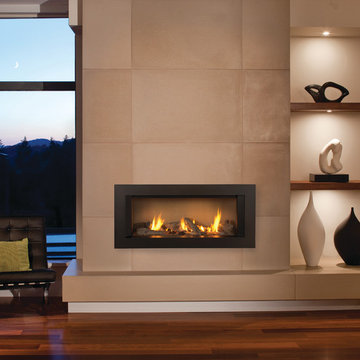
Свежая идея для дизайна: большая парадная, открытая гостиная комната в стиле модернизм с бежевыми стенами, темным паркетным полом, горизонтальным камином, скрытым телевизором и фасадом камина из металла - отличное фото интерьера
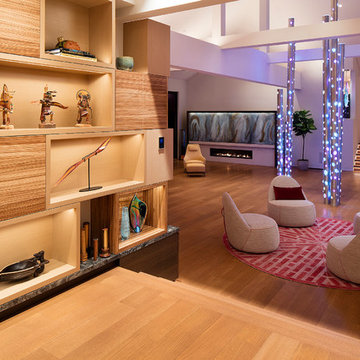
Misha Bruk
На фото: большая открытая гостиная комната в современном стиле с с книжными шкафами и полками, белыми стенами, паркетным полом среднего тона, горизонтальным камином, фасадом камина из металла, скрытым телевизором и коричневым полом
На фото: большая открытая гостиная комната в современном стиле с с книжными шкафами и полками, белыми стенами, паркетным полом среднего тона, горизонтальным камином, фасадом камина из металла, скрытым телевизором и коричневым полом
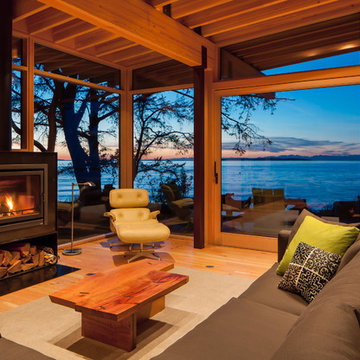
Sean Airhart
На фото: открытая гостиная комната в современном стиле с паркетным полом среднего тона, фасадом камина из металла, с книжными шкафами и полками, стандартным камином и скрытым телевизором с
На фото: открытая гостиная комната в современном стиле с паркетным полом среднего тона, фасадом камина из металла, с книжными шкафами и полками, стандартным камином и скрытым телевизором с
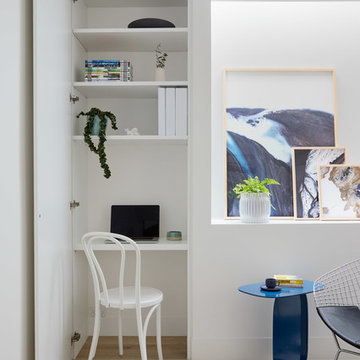
Tatjana Plitt
Пример оригинального дизайна: изолированная гостиная комната среднего размера в современном стиле с стандартным камином, фасадом камина из металла и скрытым телевизором
Пример оригинального дизайна: изолированная гостиная комната среднего размера в современном стиле с стандартным камином, фасадом камина из металла и скрытым телевизором
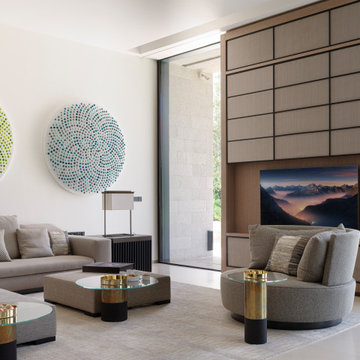
The TV Room joinery can hide the TV by the touch of a button. Press the remote control and the panel moves down over the TV.
Источник вдохновения для домашнего уюта: огромная парадная, открытая гостиная комната в современном стиле с белыми стенами, полом из известняка, двусторонним камином, фасадом камина из металла, скрытым телевизором, бежевым полом и кессонным потолком
Источник вдохновения для домашнего уюта: огромная парадная, открытая гостиная комната в современном стиле с белыми стенами, полом из известняка, двусторонним камином, фасадом камина из металла, скрытым телевизором, бежевым полом и кессонным потолком
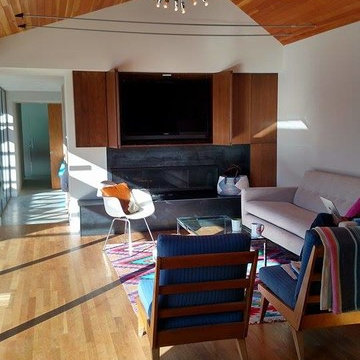
Пример оригинального дизайна: открытая гостиная комната в стиле ретро с белыми стенами, светлым паркетным полом, стандартным камином, фасадом камина из металла и скрытым телевизором
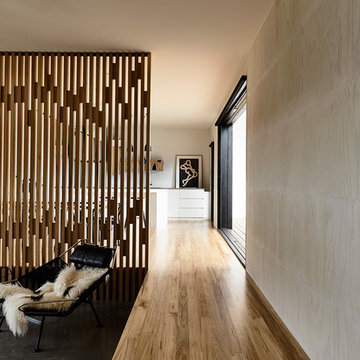
Derek Swalwell
Источник вдохновения для домашнего уюта: парадная, изолированная гостиная комната среднего размера в современном стиле с белыми стенами, бетонным полом, стандартным камином, фасадом камина из металла и скрытым телевизором
Источник вдохновения для домашнего уюта: парадная, изолированная гостиная комната среднего размера в современном стиле с белыми стенами, бетонным полом, стандартным камином, фасадом камина из металла и скрытым телевизором
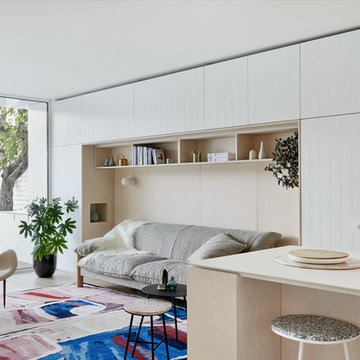
Tatjana Plitt
Идея дизайна: изолированная гостиная комната среднего размера в современном стиле с стандартным камином, фасадом камина из металла и скрытым телевизором
Идея дизайна: изолированная гостиная комната среднего размера в современном стиле с стандартным камином, фасадом камина из металла и скрытым телевизором
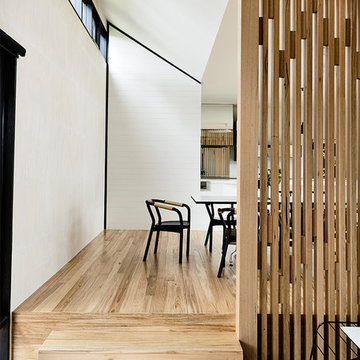
Derek Swalwell
Стильный дизайн: парадная, изолированная гостиная комната среднего размера в современном стиле с белыми стенами, бетонным полом, стандартным камином, фасадом камина из металла и скрытым телевизором - последний тренд
Стильный дизайн: парадная, изолированная гостиная комната среднего размера в современном стиле с белыми стенами, бетонным полом, стандартным камином, фасадом камина из металла и скрытым телевизором - последний тренд
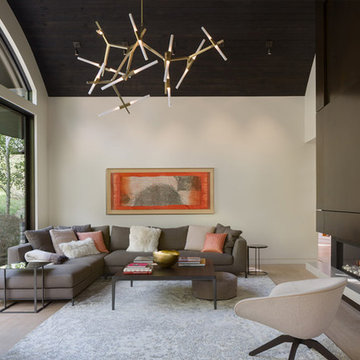
The fireplace in the living room was relocated and cladded in patina steel. A lift raises and lowers a large metal panel that hides the TV. Furniture and light fixtures were selected to compliment the modern, elegant room.
© Andrew Pogue Photo
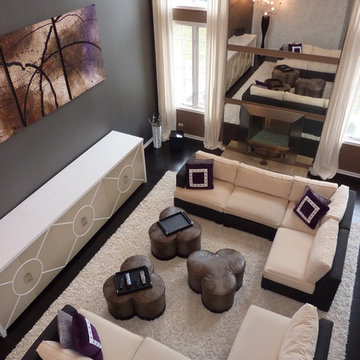
Comfortable and elegant family living space, good for lounging, watching t.v. or entertaining. A soft plush and durable velvet gives the sofa a touchable texture and the leather ottomans are functional for storage and easy clean up.
Гостиная комната с фасадом камина из металла и скрытым телевизором – фото дизайна интерьера
1