Гостиная комната с деревянным полом и полом из известняка – фото дизайна интерьера
Сортировать:
Бюджет
Сортировать:Популярное за сегодня
161 - 180 из 7 973 фото
1 из 3
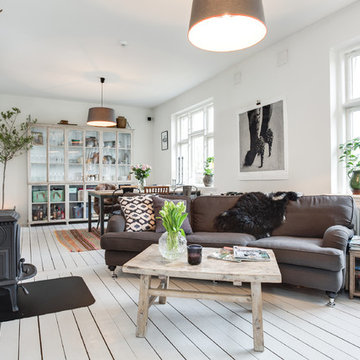
Ett vardagsrum att bara vara i!
Свежая идея для дизайна: большая парадная, открытая гостиная комната в скандинавском стиле с белыми стенами и деревянным полом без камина, телевизора - отличное фото интерьера
Свежая идея для дизайна: большая парадная, открытая гостиная комната в скандинавском стиле с белыми стенами и деревянным полом без камина, телевизора - отличное фото интерьера

The new Kitchen and the Family Room are open to each other. So to make the rooms read well off of one another we needed to give the fireplace a face lift. So a new glass insert for the fireplace with a chrome surround and a cantilevered hearth were added. The stone tile surround was extended to the ceiling and the tile was changed. The charcoal maple flooring seen in the kitchen and the family room was added during the remodel and carried throughout most of the house. Alie Zandstra
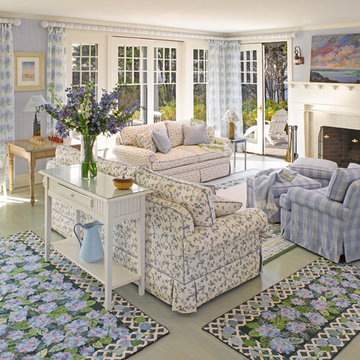
Стильный дизайн: гостиная комната в морском стиле с фиолетовыми стенами, деревянным полом и зеленым полом - последний тренд
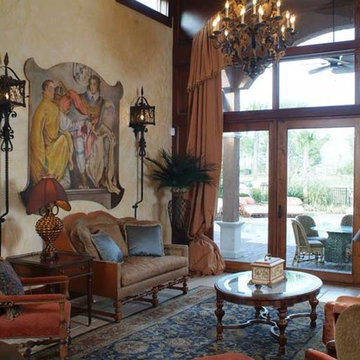
Lowrey Design Group, Inc
Источник вдохновения для домашнего уюта: большая парадная, открытая гостиная комната в средиземноморском стиле с бежевыми стенами и полом из известняка
Источник вдохновения для домашнего уюта: большая парадная, открытая гостиная комната в средиземноморском стиле с бежевыми стенами и полом из известняка
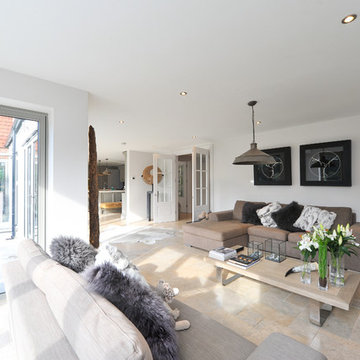
Overview
Extension and complete refurbishment.
The Brief
The existing house had very shallow rooms with a need for more depth throughout the property by extending into the rear garden which is large and south facing. We were to look at extending to the rear and to the end of the property, where we had redundant garden space, to maximise the footprint and yield a series of WOW factor spaces maximising the value of the house.
The brief requested 4 bedrooms plus a luxurious guest space with separate access; large, open plan living spaces with large kitchen/entertaining area, utility and larder; family bathroom space and a high specification ensuite to two bedrooms. In addition, we were to create balconies overlooking a beautiful garden and design a ‘kerb appeal’ frontage facing the sought-after street location.
Buildings of this age lend themselves to use of natural materials like handmade tiles, good quality bricks and external insulation/render systems with timber windows. We specified high quality materials to achieve a highly desirable look which has become a hit on Houzz.
Our Solution
One of our specialisms is the refurbishment and extension of detached 1930’s properties.
Taking the existing small rooms and lack of relationship to a large garden we added a double height rear extension to both ends of the plan and a new garage annex with guest suite.
We wanted to create a view of, and route to the garden from the front door and a series of living spaces to meet our client’s needs. The front of the building needed a fresh approach to the ordinary palette of materials and we re-glazed throughout working closely with a great build team.

Lisa Romerein (photography)
Oz Architects (Architecture) Don Ziebell Principal, Zahir Poonawala Project Architect
Oz Interiors (Interior Design) Inga Rehmann, Principal Laura Huttenhauer, Senior Designer
Oz Architects (Hardscape Design)
Desert Star Construction (Construction)

土間玄関に面する板の間、家族玄関と2階への階段が見えます。土間には小さなテーブルセットを置いて来客に対応したり、冬は薪ストーブでの料理をしながら土間で食事したりできます。
Идея дизайна: маленькая парадная, открытая гостиная комната в классическом стиле с белыми стенами, деревянным полом, печью-буржуйкой, фасадом камина из камня, серым полом, балками на потолке и коричневым диваном без телевизора для на участке и в саду
Идея дизайна: маленькая парадная, открытая гостиная комната в классическом стиле с белыми стенами, деревянным полом, печью-буржуйкой, фасадом камина из камня, серым полом, балками на потолке и коричневым диваном без телевизора для на участке и в саду
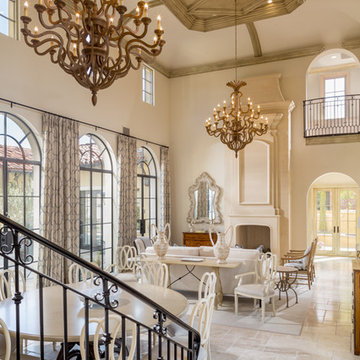
Идея дизайна: парадная, открытая гостиная комната среднего размера в средиземноморском стиле с бежевыми стенами, полом из известняка, стандартным камином и фасадом камина из камня без телевизора
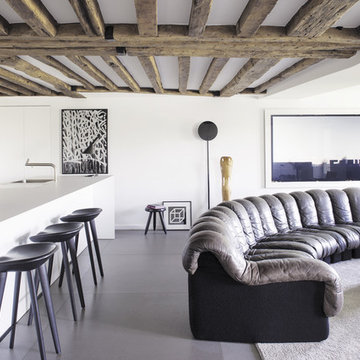
Jean-François Jaussaud
Свежая идея для дизайна: открытая гостиная комната среднего размера:: освещение в современном стиле с домашним баром, белыми стенами и полом из известняка без камина, телевизора - отличное фото интерьера
Свежая идея для дизайна: открытая гостиная комната среднего размера:: освещение в современном стиле с домашним баром, белыми стенами и полом из известняка без камина, телевизора - отличное фото интерьера
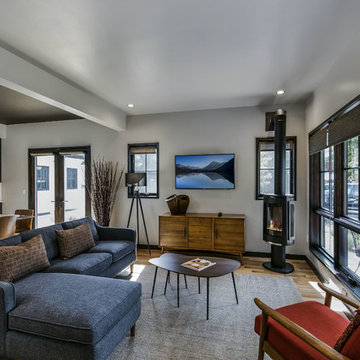
Стильный дизайн: гостиная комната в современном стиле с белыми стенами, деревянным полом, печью-буржуйкой и телевизором на стене - последний тренд
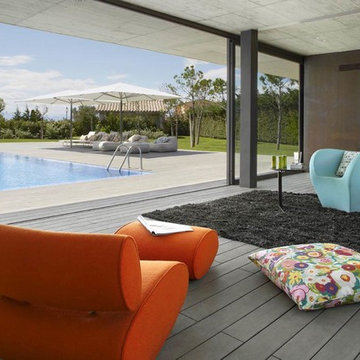
На фото: большая парадная, открытая гостиная комната в современном стиле с коричневыми стенами и деревянным полом без камина, телевизора

Michael Hunter
Свежая идея для дизайна: парадная, изолированная гостиная комната среднего размера в стиле неоклассика (современная классика) с полом из известняка, стандартным камином, фасадом камина из камня и серыми стенами без телевизора - отличное фото интерьера
Свежая идея для дизайна: парадная, изолированная гостиная комната среднего размера в стиле неоклассика (современная классика) с полом из известняка, стандартным камином, фасадом камина из камня и серыми стенами без телевизора - отличное фото интерьера
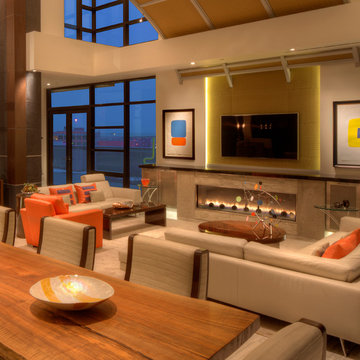
Photo: Mark Heffron
На фото: открытая гостиная комната в стиле модернизм с белыми стенами, полом из известняка, горизонтальным камином, фасадом камина из камня и телевизором на стене с
На фото: открытая гостиная комната в стиле модернизм с белыми стенами, полом из известняка, горизонтальным камином, фасадом камина из камня и телевизором на стене с
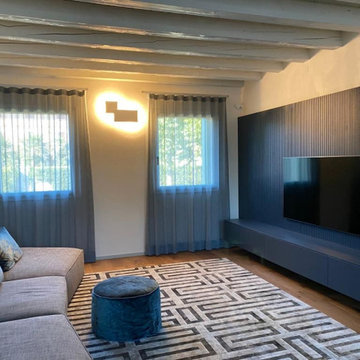
Il progetto di ristrutturazione di questa casa colonica a Caorle ha reso l’abitazione più rappresentativa dell’identità dei committenti, disegnando gli spazi su misura delle esigenze famigliari e rispettando al contempo la storicità dell’immobile nella scelta dei materiali di finitura.
L’intervento si è concentrato sugli spazi della zona giorno; travi e travetti sono stati dipinti di un bianco caldo, mentre la pavimentazione del piano terra alterna il parquet in legno di castagno ad un particolare pavimento dall’effetto mosaico a tozzetti grandi. Nel vano d'ingresso è stato ampliato il passaggio ed è stata creata una divisione in doghe di legno con due vani espositivi tra la scala ed il salotto. Una boiserie rigata in colore blu oceano fa da trait d’union tra l’ingresso ed il soggiorno. Sulla parete della zona giorno la boiserie continua in un mobile contenitore basso e fa da pannello di fondo per la tv a parete. La stessa boiserie delimita una zona home office, con mensole e scrivania dello stesso tono di blu. Abbiamo invece rivestito il caminetto centrale nella stessa finitura castagno del pavimento.
La cucina ha basi e pensili in rovere, mentre il piano e gli schienali sono in Okite grigio scuro. Vicino all’office, ossia alle colonne frigo e forno, un pannello nello stesso grigio scuro nasconde l’entrata alla grande zona lavanderia e stireria.
Nel bagno sottoscala il rivestimento del pavimento sale e gira sulla parete dietro i sanitari; il lavabo è appoggiato su una mensola in rovere, e lo specchio tondo retroilluminato ammorbidisce le linee spezzate del soffitto.

This extraordinary home utilizes a refined palette of materials that includes leather-textured limestone walls, honed limestone floors, plus Douglas fir ceilings. The blackened-steel fireplace wall echoes others throughout the house.
Project Details // Now and Zen
Renovation, Paradise Valley, Arizona
Architecture: Drewett Works
Builder: Brimley Development
Interior Designer: Ownby Design
Photographer: Dino Tonn
Limestone (Demitasse) flooring and walls: Solstice Stone
Windows (Arcadia): Elevation Window & Door
https://www.drewettworks.com/now-and-zen/
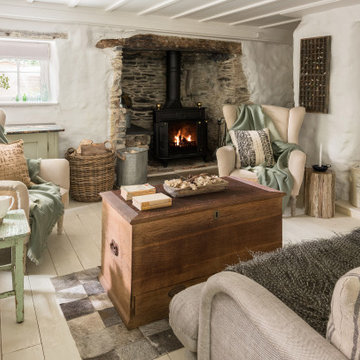
На фото: гостиная комната среднего размера в стиле шебби-шик с белыми стенами, деревянным полом, стандартным камином, фасадом камина из камня и белым полом с

Great room, stack stone, 72” crave gas fireplace
Идея дизайна: большая открытая гостиная комната в современном стиле с коричневыми стенами, полом из известняка, подвесным камином, фасадом камина из металла, телевизором на стене, коричневым полом, балками на потолке и панелями на части стены
Идея дизайна: большая открытая гостиная комната в современном стиле с коричневыми стенами, полом из известняка, подвесным камином, фасадом камина из металла, телевизором на стене, коричневым полом, балками на потолке и панелями на части стены
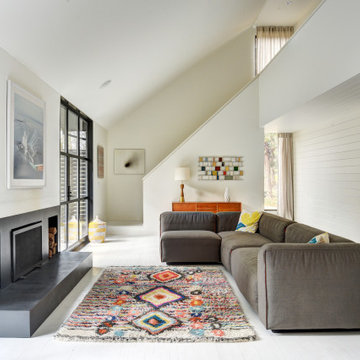
На фото: открытая гостиная комната в стиле модернизм с белыми стенами, деревянным полом, стандартным камином, белым полом, сводчатым потолком и стенами из вагонки с
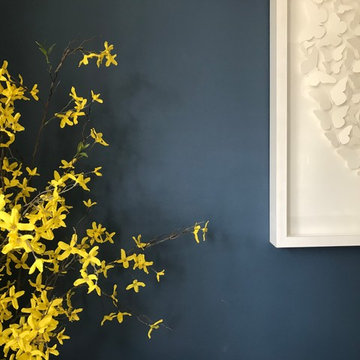
We chose a beautiful inky blue for this London Living room to feel fresh in the daytime when the sun streams in and cozy in the evening when it would otherwise feel quite cold. The colour also complements the original fireplace tiles.
We took the colour across the walls and woodwork, including the alcoves, and skirting boards, to create a perfect seamless finish. Balanced by the white floor, shutters and lampshade there is just enough light to keep it uplifting and atmospheric.
The final additions were a complementary green velvet sofa, luxurious touches of gold and brass and a glass table and mirror to make the room sparkle by bouncing the light from the metallic finishes across the glass and onto the mirror
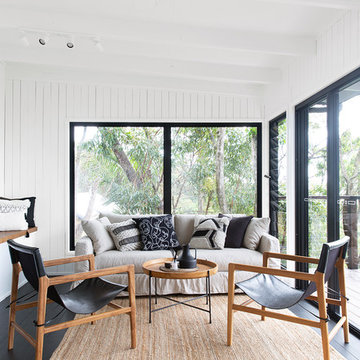
Design & Styling: @blackandwhiteprojects | Photography @villastyling
Стильный дизайн: гостиная комната в морском стиле с белыми стенами, деревянным полом и черным полом - последний тренд
Стильный дизайн: гостиная комната в морском стиле с белыми стенами, деревянным полом и черным полом - последний тренд
Гостиная комната с деревянным полом и полом из известняка – фото дизайна интерьера
9