Гостиная комната с бежевыми стенами и фасадом камина из бетона – фото дизайна интерьера
Сортировать:
Бюджет
Сортировать:Популярное за сегодня
141 - 160 из 2 154 фото
1 из 3
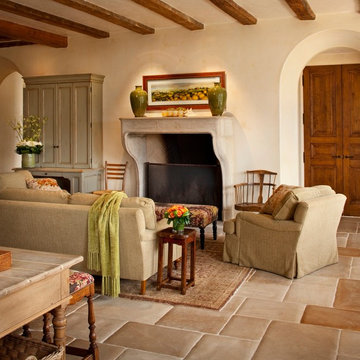
Rick Pharaoh
Стильный дизайн: открытая гостиная комната среднего размера в средиземноморском стиле с бежевыми стенами, стандартным камином, полом из керамической плитки и фасадом камина из бетона без телевизора - последний тренд
Стильный дизайн: открытая гостиная комната среднего размера в средиземноморском стиле с бежевыми стенами, стандартным камином, полом из керамической плитки и фасадом камина из бетона без телевизора - последний тренд
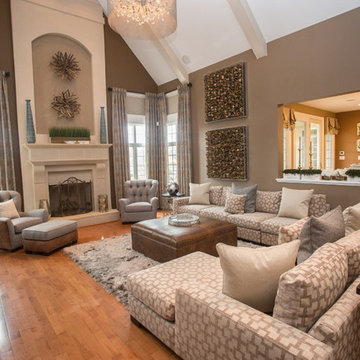
This first floor living room was transformed into a traditional yet transitional family space for this large family to fully enjoy! We did the entry way, sitting room, family room, dining room, kitchen and breakfast nook!
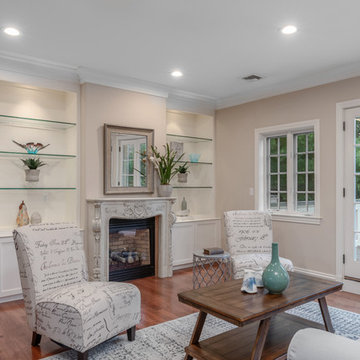
Стильный дизайн: двухуровневая гостиная комната среднего размера в стиле неоклассика (современная классика) с бежевыми стенами, темным паркетным полом, стандартным камином, фасадом камина из бетона и коричневым полом без телевизора - последний тренд
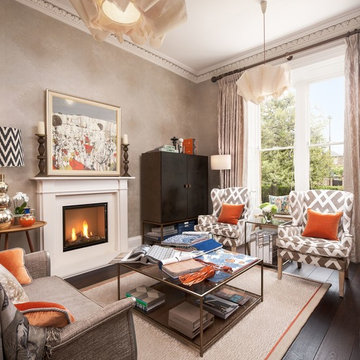
На фото: парадная, изолированная гостиная комната в стиле неоклассика (современная классика) с бежевыми стенами, темным паркетным полом, стандартным камином, коричневым полом и фасадом камина из бетона с

На фото: большая парадная, открытая гостиная комната в современном стиле с бежевыми стенами, светлым паркетным полом, горизонтальным камином, фасадом камина из бетона и бежевым полом
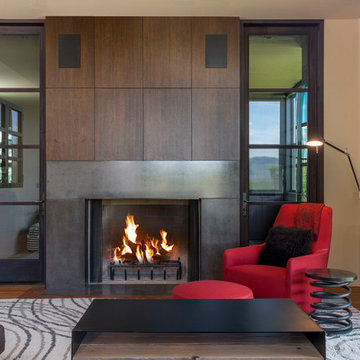
Wood burning fireplace with concrete surround, mahogany wood tv cabinet, floor to ceiling aluminum patio doors. Red Italian armchair with red ottoman, custom steel coffee table, heart pine wood floors with a custom design rug in a modern farmhouse on the Camas Prairie in Idaho. Photo by Tory Taglio Photography
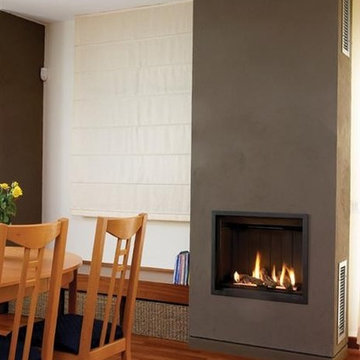
Products such as the Ortal Clear 60x80 Fireplace are featured in the nation's leading restaurants and hotels, and are now available for the home. This model features a balanced flue fireplace front.

Floating above the kitchen and family room, a mezzanine offers elevated views to the lake. It features a fireplace with cozy seating and a game table for family gatherings. Architecture and interior design by Pierre Hoppenot, Studio PHH Architects.
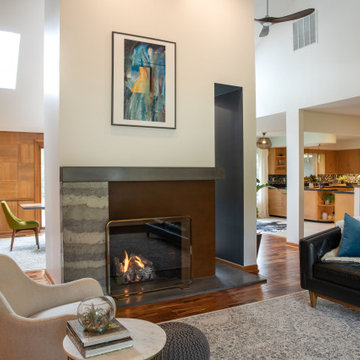
We designed and renovated a Mid-Century Modern home into an ADA compliant home with an open floor plan and updated feel. We incorporated many of the homes original details while modernizing them. We converted the existing two car garage into a master suite and walk in closet, designing a master bathroom with an ADA vanity and curb-less shower. We redesigned the existing living room fireplace creating an artistic focal point in the room. The project came with its share of challenges which we were able to creatively solve, resulting in what our homeowners feel is their first and forever home.
This beautiful home won three design awards:
• Pro Remodeler Design Award – 2019 Platinum Award for Universal/Better Living Design
• Chrysalis Award – 2019 Regional Award for Residential Universal Design
• Qualified Remodeler Master Design Awards – 2019 Bronze Award for Universal Design
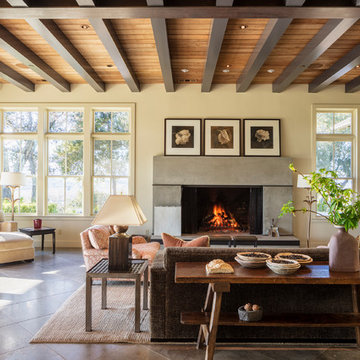
photo : Michael Hospelt
Construction : Trainor Builders
Пример оригинального дизайна: гостиная комната:: освещение в средиземноморском стиле с бежевыми стенами, стандартным камином, фасадом камина из бетона, телевизором на стене и коричневым полом
Пример оригинального дизайна: гостиная комната:: освещение в средиземноморском стиле с бежевыми стенами, стандартным камином, фасадом камина из бетона, телевизором на стене и коричневым полом
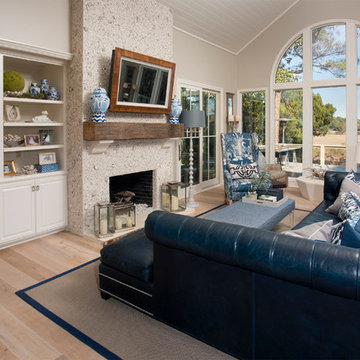
Rob Kaufman
Источник вдохновения для домашнего уюта: гостиная комната в стиле неоклассика (современная классика) с бежевыми стенами, светлым паркетным полом, стандартным камином, фасадом камина из бетона и телевизором на стене
Источник вдохновения для домашнего уюта: гостиная комната в стиле неоклассика (современная классика) с бежевыми стенами, светлым паркетным полом, стандартным камином, фасадом камина из бетона и телевизором на стене
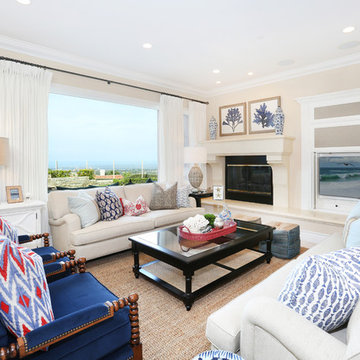
The family room, with a stunning view of the Pacific Ocean, reflects casual coastal living. Weathered candlesticks, jute, and coral all nod to the sea, while the blue spindle occasional chairs give the room a traditional balance and a pop of color.
Renovation and Interior Design:
Blackband Design. Phone: 949.872.2234
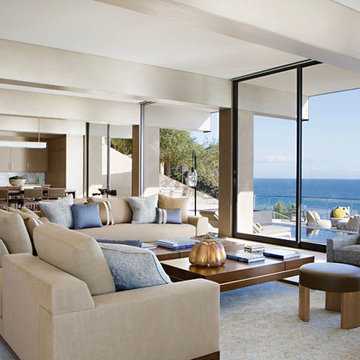
Источник вдохновения для домашнего уюта: большая открытая гостиная комната в современном стиле с бежевыми стенами, полом из травертина, стандартным камином, фасадом камина из бетона, мультимедийным центром и бежевым полом
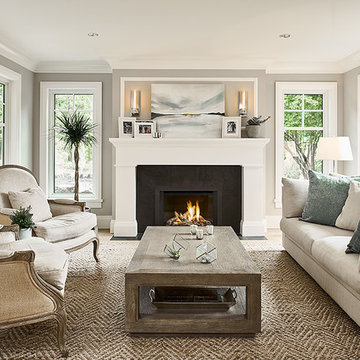
Joshua Lawrence
На фото: большая парадная, изолированная гостиная комната в классическом стиле с бежевыми стенами, светлым паркетным полом, стандартным камином, фасадом камина из бетона и коричневым полом с
На фото: большая парадная, изолированная гостиная комната в классическом стиле с бежевыми стенами, светлым паркетным полом, стандартным камином, фасадом камина из бетона и коричневым полом с
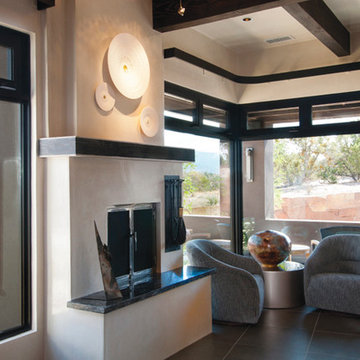
На фото: гостиная комната среднего размера в стиле фьюжн с бежевыми стенами, стандартным камином, полом из керамогранита, фасадом камина из бетона и коричневым полом
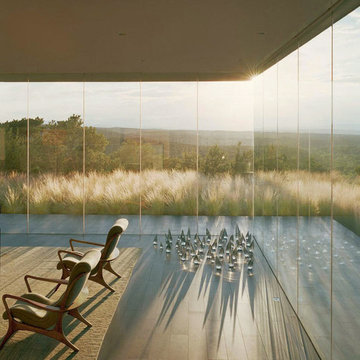
Frank Oudeman
Источник вдохновения для домашнего уюта: огромная открытая гостиная комната в современном стиле с бежевыми стенами, полом из бамбука, горизонтальным камином, фасадом камина из бетона и бежевым полом без телевизора
Источник вдохновения для домашнего уюта: огромная открытая гостиная комната в современном стиле с бежевыми стенами, полом из бамбука, горизонтальным камином, фасадом камина из бетона и бежевым полом без телевизора
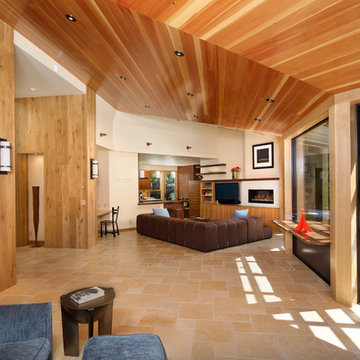
The living area has an open floor plan with kitchen, living area, and entertainment corner. The ceilings are vertical grain Douglas Fir. French Oak is found in the walls and the TV entertainment system shelves. Flooring in this main area of the home is Jerusalem Gold tile. The built in desk nook allows for every day practicals and the built in nooks and shelves allow for art and knick-knacks to be tastefully displayed. The fireplace is a linear fireplace with custom concrete facade and a walnut mantle. There is a live-edge walnut cantilever indoor/outdoor table with sliding glass barn doors on either side that allows access to the outdoor living-cooking area. The tall frosted-glass pivot doors lead to a separate office and a play room, both off the main living area.
The kitchen boasts a custom Spekva counter with waterfall edge. The cabinetry is custom made walnut. There is a breakfast bar with pendant lighting above as well as a kitchen-breakfast nook.
(Photo by: Bernard Andre)
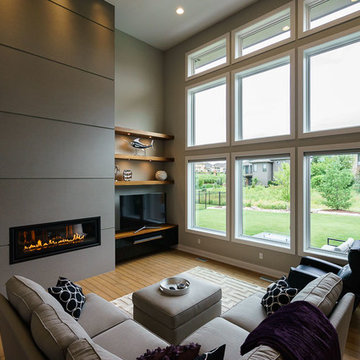
На фото: парадная, изолированная гостиная комната среднего размера в стиле модернизм с бежевыми стенами, светлым паркетным полом, горизонтальным камином, фасадом камина из бетона и коричневым полом без телевизора с
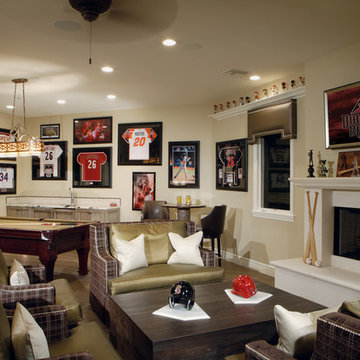
Joe Cotitta
Epic Photography
joecotitta@cox.net:
Builder: Eagle Luxury Property
Идея дизайна: огромная открытая комната для игр в стиле неоклассика (современная классика) с бежевыми стенами, стандартным камином, фасадом камина из бетона и телевизором на стене
Идея дизайна: огромная открытая комната для игр в стиле неоклассика (современная классика) с бежевыми стенами, стандартным камином, фасадом камина из бетона и телевизором на стене

Sited in the woodsy hills of San Anselmo, this house suffered from oddities of scale and organization as well as a rather low grade of detailing and finish. This design savvy couple saw the property’s potential and turned to building Lab to develop it into a home for their young, growing family. Initial discussions centered on expanding the kitchen and master bath but grew to encapsulate the entire house. With a bit of creative thinking we met the challenge of expanding both the sense of and actual space without the full cost of an addition. An earlier addition had included a screened-in porch which, with the floor and roof already framed, we now saw as the perfect place to expand the kitchen. Capturing this space effectively doubled the size of the kitchen and dramatically improved both natural light and the engagement to rear deck and landscape.
The lushly forested surrounds cued the generous application of walnut cabinetry and details. Exposed cold rolled steel components infused the space with a rustic simplicity that the original detailing lacked but seemed to want. Replacement of hollow core six panel doors with solid core slabs, simplification of trim profiles and skim coating all sheetrock refined the overall feel.
Ultimately, pretty much every surface - including the exterior - received our attention. On approach, the project maintains the house’s original sense of modesty. On the interior, warmth, refinement and livability are achieved by finding what the house had to offer rather than aggressive reinvention.
photos by scott hargis
Гостиная комната с бежевыми стенами и фасадом камина из бетона – фото дизайна интерьера
8