Гостиная комната с бежевыми стенами и фасадом камина из бетона – фото дизайна интерьера
Сортировать:
Бюджет
Сортировать:Популярное за сегодня
101 - 120 из 2 154 фото
1 из 3
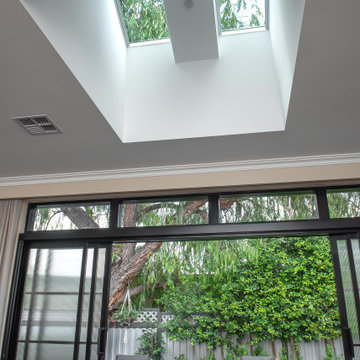
Свежая идея для дизайна: открытая гостиная комната в современном стиле с бежевыми стенами, полом из керамической плитки, стандартным камином, фасадом камина из бетона, телевизором на стене и черным полом - отличное фото интерьера
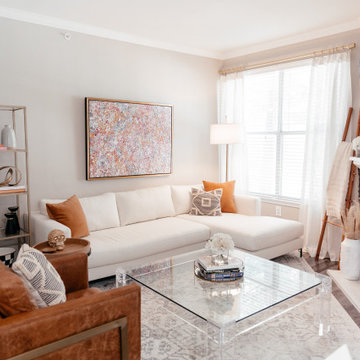
This "rustic glam" condo was designed for a client who is one part maximalist and one part minimalist. We wanted to keep her space light and airy, so we created a warm neutral palette using tones of orange, black, white, and gray. The wood accents also added warmth to this eclectic and bright home!
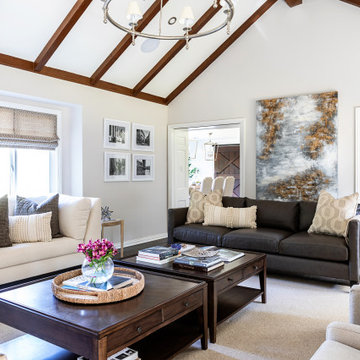
The entryway, living, and dining room in this Chevy Chase home were renovated with structural changes to accommodate a family of five. It features a bright palette, functional furniture, a built-in BBQ/grill, and statement lights.
Project designed by Courtney Thomas Design in La Cañada. Serving Pasadena, Glendale, Monrovia, San Marino, Sierra Madre, South Pasadena, and Altadena.
For more about Courtney Thomas Design, click here: https://www.courtneythomasdesign.com/
To learn more about this project, click here:
https://www.courtneythomasdesign.com/portfolio/home-renovation-la-canada/
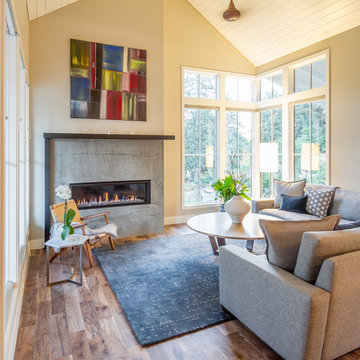
Erik Bishoff
Пример оригинального дизайна: гостиная комната в стиле кантри с бежевыми стенами, паркетным полом среднего тона, горизонтальным камином, фасадом камина из бетона и коричневым полом
Пример оригинального дизайна: гостиная комната в стиле кантри с бежевыми стенами, паркетным полом среднего тона, горизонтальным камином, фасадом камина из бетона и коричневым полом
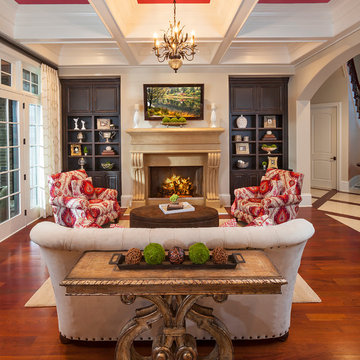
Bold and beautiful family room with hot pink accents. This fun family room combines a sophisticated and playful look with the comforts of ikat print chairs and plush ultra suede neutral sofa.
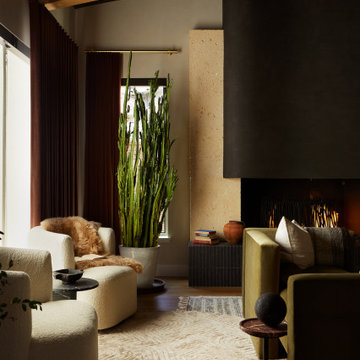
Rooted in a blend of tradition and modernity, this family home harmonizes rich design with personal narrative, offering solace and gathering for family and friends alike.
In the living room, artisanal craftsmanship shines through. A custom-designed fireplace featuring a limestone plaster finish and softly rounded corners is a sculptural masterpiece. Complemented by bespoke furniture, such as the dual-facing tete-a-tete and curved sofa, every piece is both functional and artistic, elevating the room's inviting ambience.
Project by Texas' Urbanology Designs. Their North Richland Hills-based interior design studio serves Dallas, Highland Park, University Park, Fort Worth, and upscale clients nationwide.
For more about Urbanology Designs see here:
https://www.urbanologydesigns.com/
To learn more about this project, see here: https://www.urbanologydesigns.com/luxury-earthen-inspired-home-dallas
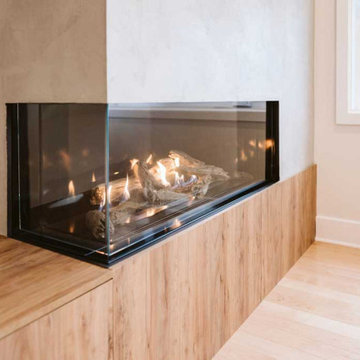
This modern and industrial living room gives space for lots of family moments. Having a practical space where the family is not afraid to laugh and play remains important. It is also very important that this space blends in with the design of the house.
--
Le design est toujours aussi recherché dans cette salle familiale. Mais cette fois, laisse plus de place à l'amusement et au divertissement. Avoir un espace pratique où la famille n'a pas peur de rigoler et jouer demeure important. Il est aussi très important que cet espace se mélange au design de la maison.
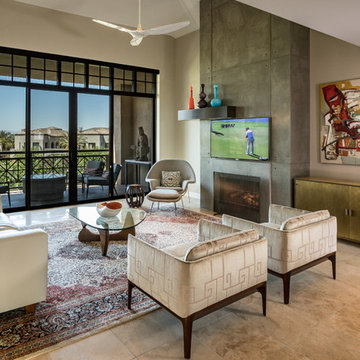
Classic and collected pieces highlight this stunning golf course property in The Biltmore Estates of Phoenix. Old and new blend seamlessly, bringing color and life to the inviting interior.
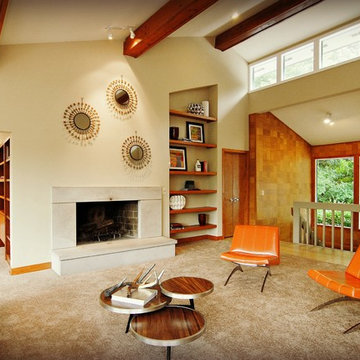
VHT, Julea Joseph
Свежая идея для дизайна: изолированная гостиная комната среднего размера в стиле ретро с бежевыми стенами, ковровым покрытием, стандартным камином и фасадом камина из бетона без телевизора - отличное фото интерьера
Свежая идея для дизайна: изолированная гостиная комната среднего размера в стиле ретро с бежевыми стенами, ковровым покрытием, стандартным камином и фасадом камина из бетона без телевизора - отличное фото интерьера
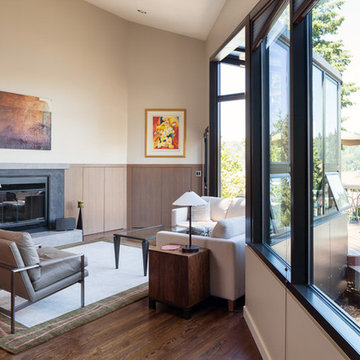
Contractor: Model Remodel; Architect: Coates Design Architects; Photography: Cindy Apple Photography
На фото: открытая гостиная комната в современном стиле с бежевыми стенами, темным паркетным полом, стандартным камином, фасадом камина из бетона и скрытым телевизором
На фото: открытая гостиная комната в современном стиле с бежевыми стенами, темным паркетным полом, стандартным камином, фасадом камина из бетона и скрытым телевизором
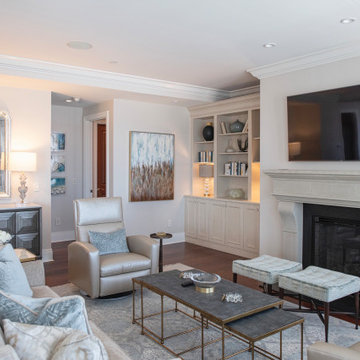
Стильный дизайн: парадная, открытая гостиная комната среднего размера в стиле неоклассика (современная классика) с бежевыми стенами, темным паркетным полом, стандартным камином, фасадом камина из бетона, телевизором на стене, коричневым полом и ковром на полу - последний тренд
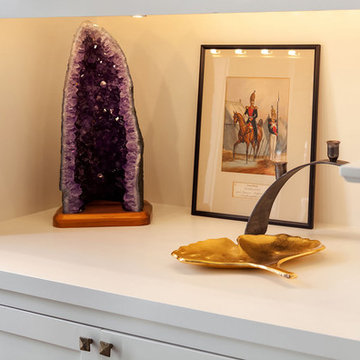
It’s all about detail in this living room! To contrast with the tailored foundation, set through the contemporary furnishings we chose, we added color, texture, and scale through the home decor. Large display shelves beautifully showcase the client’s unique collection of books and antiques, drawing the eyes up to the accent artwork.
Durable fabrics will keep this living room looking pristine for years to come, which make cleaning and maintaining the sofa and chairs effortless and efficient.
Designed by Michelle Yorke Interiors who also serves Seattle as well as Seattle's Eastside suburbs from Mercer Island all the way through Cle Elum.
For more about Michelle Yorke, click here: https://michelleyorkedesign.com/
To learn more about this project, click here: https://michelleyorkedesign.com/lake-sammamish-waterfront/
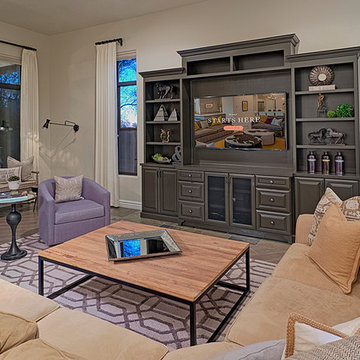
На фото: большая открытая гостиная комната в классическом стиле с бежевыми стенами, полом из травертина, стандартным камином, фасадом камина из бетона и телевизором на стене с
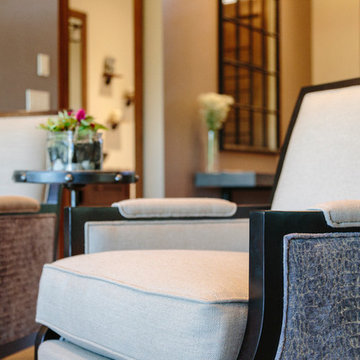
A large common living room area is a perfect place to kick off your shoes and relax. A two sided 19 foot tall fireplace with steel panels and heavy concrete columns is definitely the focal point of the two story space, and you can't forget to look at those wood beams on the ceiling. This room is not just the the gathering area of the home it is also the aesthetic core of the project.
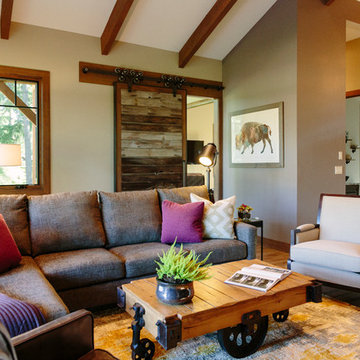
A large common living room area is a perfect place to kick off your shoes and relax. A two sided 19 foot tall fireplace with steel panels and heavy concrete columns is definitely the focal point of the two story space, and you can't forget to look at those wood beams on the ceiling. This room is not just the the gathering area of the home it is also the aesthetic core of the project.

Photo by Linda Oyama-Bryan
Идея дизайна: открытая гостиная комната среднего размера в стиле рустика с бежевыми стенами, стандартным камином, телевизором на стене, паркетным полом среднего тона, фасадом камина из бетона, коричневым полом и ковром на полу
Идея дизайна: открытая гостиная комната среднего размера в стиле рустика с бежевыми стенами, стандартным камином, телевизором на стене, паркетным полом среднего тона, фасадом камина из бетона, коричневым полом и ковром на полу

It’s all about detail in this living room! To contrast with the tailored foundation, set through the contemporary furnishings we chose, we added color, texture, and scale through the home decor. Large display shelves beautifully showcase the client’s unique collection of books and antiques, drawing the eyes up to the accent artwork.
Durable fabrics will keep this living room looking pristine for years to come, which make cleaning and maintaining the sofa and chairs effortless and efficient.
Designed by Michelle Yorke Interiors who also serves Seattle as well as Seattle's Eastside suburbs from Mercer Island all the way through Cle Elum.
For more about Michelle Yorke, click here: https://michelleyorkedesign.com/
To learn more about this project, click here: https://michelleyorkedesign.com/lake-sammamish-waterfront/

Alan Blakely
Стильный дизайн: большая открытая гостиная комната:: освещение в современном стиле с бежевыми стенами, стандартным камином, телевизором на стене, темным паркетным полом, фасадом камина из бетона и коричневым полом - последний тренд
Стильный дизайн: большая открытая гостиная комната:: освещение в современном стиле с бежевыми стенами, стандартным камином, телевизором на стене, темным паркетным полом, фасадом камина из бетона и коричневым полом - последний тренд
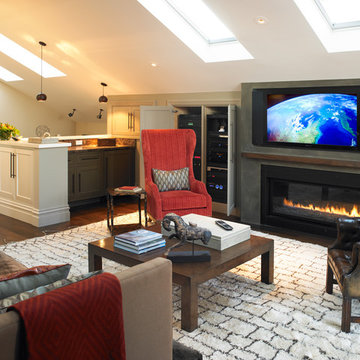
Пример оригинального дизайна: двухуровневая гостиная комната в классическом стиле с бежевыми стенами, темным паркетным полом, фасадом камина из бетона, телевизором на стене и горизонтальным камином

На фото: маленькая открытая гостиная комната в стиле неоклассика (современная классика) с бежевыми стенами, светлым паркетным полом, стандартным камином, фасадом камина из бетона и телевизором на стене для на участке и в саду
Гостиная комната с бежевыми стенами и фасадом камина из бетона – фото дизайна интерьера
6