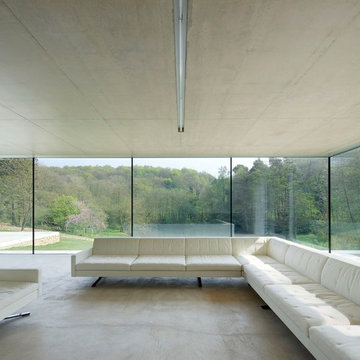Гостиная комната с бетонным полом и полом из терракотовой плитки – фото дизайна интерьера
Сортировать:
Бюджет
Сортировать:Популярное за сегодня
141 - 160 из 22 131 фото
1 из 3
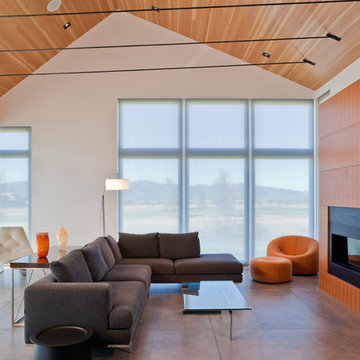
This house and guest house were designed with careful attention to siting, embracing the vistas to the surrounding landscape: the master bedroom’s windows frame views of Taylor Mountain to the east while the vast expanses of south and west facing glass engage the Big Hole Range from the open plan living/dining/kitchen area.
The main residence and guest house contain 4,850 sq ft of habitable space plus a two car garage. The palette of materials accentuates rich, natural materials including Montana moss rock, cedar siding, stained concrete floors; cherry doors and flooring; a cor-ten steel roof and custom steel fabrications.
Amenities include a steam shower, whirlpool jet bathtub, a photographic darkroom, custom cherry casework, motorized roller shades at the first floor living area, professional grade kitchen appliances, an exterior kitchen, extensive exterior concrete terraces with a stainless steel propane fire pit.
Project Year: 2009

When a soft contemporary style meets artistic-minded homeowners, the result is this exquisite dwelling in Corona del Mar from Brandon Architects and Patterson Custom Homes. Complete with curated paintings and an art studio, the 4,300-square-foot residence utilizes Western Window Systems’ Series 600 Multi-Slide doors and windows to blur the boundaries between indoor and outdoor spaces. In one instance, the retractable doors open to an outdoor courtyard. In another, they lead to a spa and views of the setting sun. Photos by Jeri Koegel.
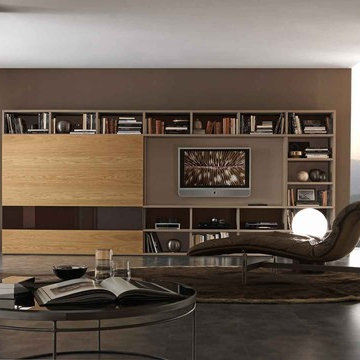
This media display by Presotto blends a wall mountable bookshelf with a TV unit. A sophisticated arrangement of elements, finishes can be seen in matte marrone daino lacquer. Sliding doors in "aged" oak and lacquered glass are incorporated into the design.
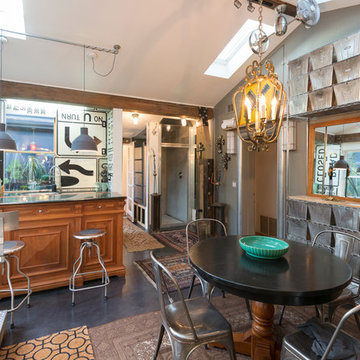
Calista Chandler Photography
На фото: гостиная комната в стиле фьюжн с домашним баром, серыми стенами и бетонным полом без камина, телевизора
На фото: гостиная комната в стиле фьюжн с домашним баром, серыми стенами и бетонным полом без камина, телевизора
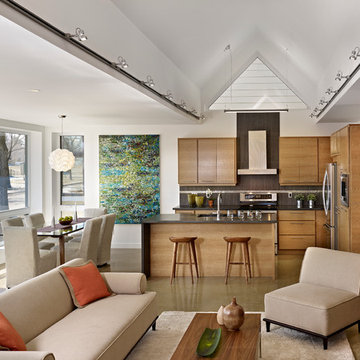
Effect Home Builders Ltd.
Awards Received for this Project:
National Green Home Award from Canadian Home Builders Association
Provincial Green Home Award from Canadian Home Builders Association - Alberta
Sustainable Award from Alberta Chapter of American Concrete Institute Awards of Excellence in Concrete
Best Infill Project from the Green Home of the Year Awards
Alberta Emerald Awards Finalist
Tomato Kitchen Design Award - Runner Up

Christopher Ciccone
Идея дизайна: гостиная комната в современном стиле с бетонным полом и печью-буржуйкой
Идея дизайна: гостиная комната в современном стиле с бетонным полом и печью-буржуйкой

ORCAS ISLAND RETREAT
Michelle Burgess
На фото: гостиная комната в современном стиле с фасадом камина из бетона и бетонным полом
На фото: гостиная комната в современном стиле с фасадом камина из бетона и бетонным полом
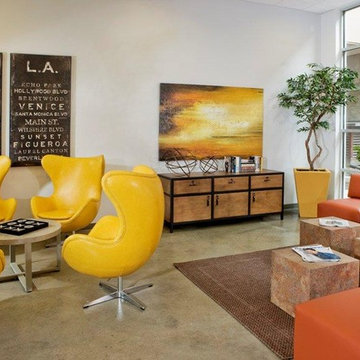
Идея дизайна: гостиная комната в современном стиле с белыми стенами и бетонным полом
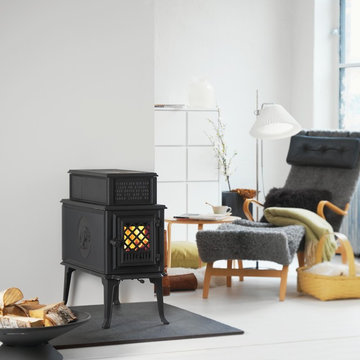
The popular and widely-copied wood stove by Jotul has returned! Practical, yet elegant and stylish, the Jotul 118 CB Black Bear retains the classic design and practicality of the original Model 118, while offering modern solid fuel combustion technology. The updated model incorporates Jotul's patented Crossflow non-catalytic combustion system with our own proven front-to-back “cigar burn.” The 118 CB Black Bear burns cleanly and keeps burning for hours. As a tribute to its Norwegian origins, the Jotul 118 CB Black Bear sports a decorative front plate with a Norske proverb that translates: “I built a fire one night. When day is done, may God will that my flame never die out.”
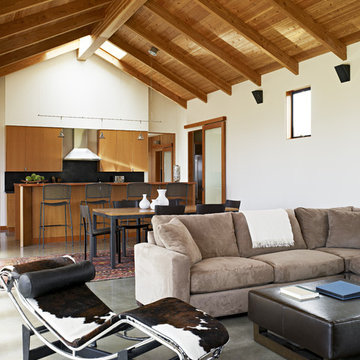
The Cook house at The Sea Ranch was designed to meet the needs an active family with two young children, who wanted to take full advantage of coastal living. As The Sea Ranch reaches full build-out, the major design challenge is to create a sense of shelter and privacy amid an expansive meadow and between neighboring houses. A T-shaped floor plan was positioned to take full advantage of unobstructed ocean views and create sheltered outdoor spaces . Windows were positioned to let in maximum natural light, capture ridge and ocean views , while minimizing the sight of nearby structures and roadways from the principle spaces. The interior finishes are simple and warm, echoing the surrounding natural beauty. Scuba diving, hiking, and beach play meant a significant amount of sand would accompany the family home from their outings, so the architect designed an outdoor shower and an adjacent mud room to help contain the outdoor elements. Durable finishes such as the concrete floors are up to the challenge. The home is a tranquil vessel that cleverly accommodates both active engagement and calm respite from a busy weekday schedule.
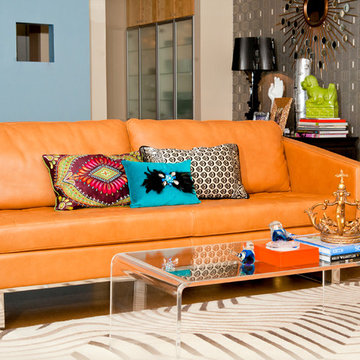
Red Egg Design Group | Mid Century Modern home in Phoenix, AZ | Courtney Lively Photography
Идея дизайна: гостиная комната в стиле модернизм с бетонным полом
Идея дизайна: гостиная комната в стиле модернизм с бетонным полом
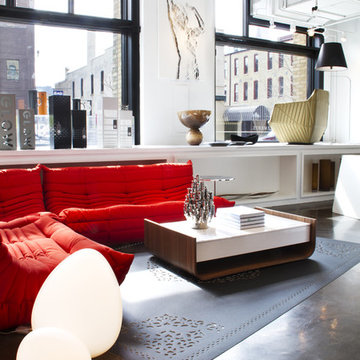
Стильный дизайн: гостиная комната в современном стиле с бетонным полом - последний тренд
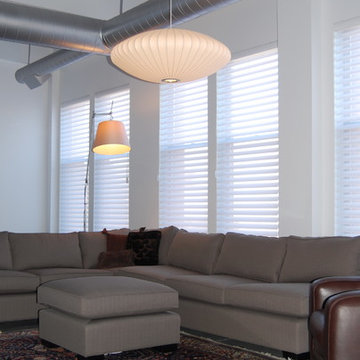
This masculine loft living space is warm yet sleek. The seating area sits adjacent to a new, even sleeker Poggenphol kitchen and an eclectic dining space with asian antique chairs and an oversized box chandelier. Floors are high gloss concrete. Ductwork is painted silver to add visual interest above the window level.
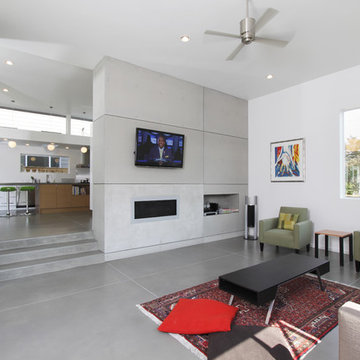
Cammie Owens
Идея дизайна: парадная, изолированная гостиная комната среднего размера в стиле модернизм с бетонным полом, белыми стенами, горизонтальным камином, фасадом камина из бетона, телевизором на стене и серым полом
Идея дизайна: парадная, изолированная гостиная комната среднего размера в стиле модернизм с бетонным полом, белыми стенами, горизонтальным камином, фасадом камина из бетона, телевизором на стене и серым полом
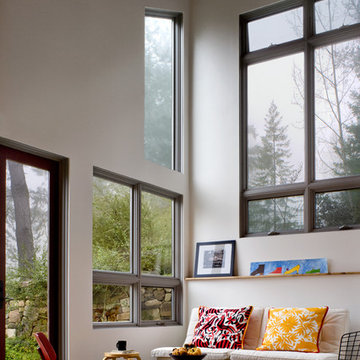
Corner Alcove in Studio Space.
Cathy Schwabe Architecture.
Photograph by David Wakely
Стильный дизайн: гостиная комната в современном стиле с бетонным полом - последний тренд
Стильный дизайн: гостиная комната в современном стиле с бетонным полом - последний тренд
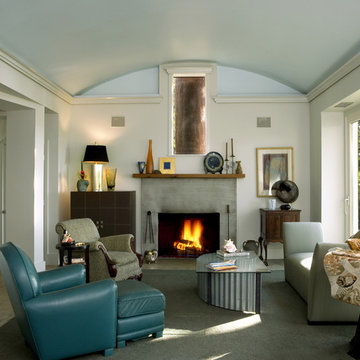
Пример оригинального дизайна: открытая гостиная комната среднего размера:: освещение в современном стиле с стандартным камином, бетонным полом и фасадом камина из бетона
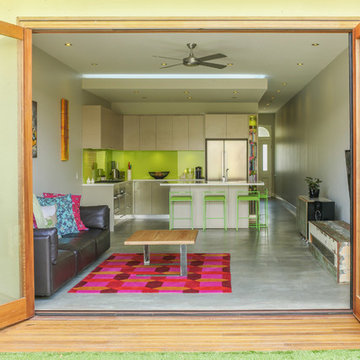
concrete slab floor with underfloor heating
This is the house of one of our preferred builders Zenya Adderly from Henarise who we have been working with for over 13 years. Always a great compliment when w builder choose you to design their house because they have many architects they can go to.

Пример оригинального дизайна: гостиная комната в стиле модернизм с тюлем на окнах, белыми стенами, бетонным полом, серым полом и деревянными стенами
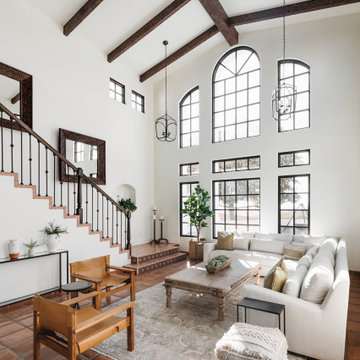
На фото: открытая гостиная комната в средиземноморском стиле с белыми стенами, полом из терракотовой плитки, красным полом, балками на потолке и сводчатым потолком с
Гостиная комната с бетонным полом и полом из терракотовой плитки – фото дизайна интерьера
8
