Гостиная комната с бетонным полом и полом из терракотовой плитки – фото дизайна интерьера
Сортировать:
Бюджет
Сортировать:Популярное за сегодня
181 - 200 из 22 163 фото
1 из 3
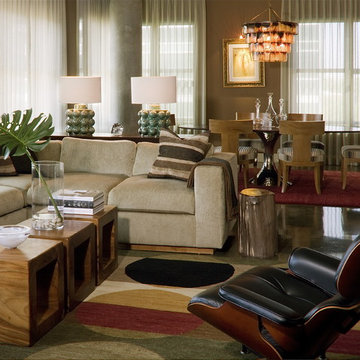
Идея дизайна: большая открытая гостиная комната в стиле модернизм с коричневыми стенами, бетонным полом и телевизором на стене
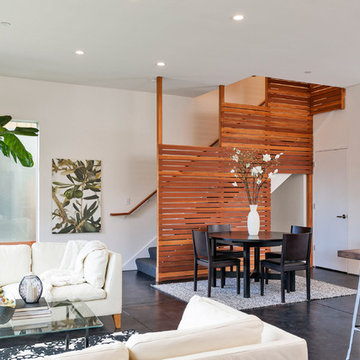
Scott Hargis
На фото: открытая гостиная комната в современном стиле с бетонным полом с
На фото: открытая гостиная комната в современном стиле с бетонным полом с

The goal of this project was to build a house that would be energy efficient using materials that were both economical and environmentally conscious. Due to the extremely cold winter weather conditions in the Catskills, insulating the house was a primary concern. The main structure of the house is a timber frame from an nineteenth century barn that has been restored and raised on this new site. The entirety of this frame has then been wrapped in SIPs (structural insulated panels), both walls and the roof. The house is slab on grade, insulated from below. The concrete slab was poured with a radiant heating system inside and the top of the slab was polished and left exposed as the flooring surface. Fiberglass windows with an extremely high R-value were chosen for their green properties. Care was also taken during construction to make all of the joints between the SIPs panels and around window and door openings as airtight as possible. The fact that the house is so airtight along with the high overall insulatory value achieved from the insulated slab, SIPs panels, and windows make the house very energy efficient. The house utilizes an air exchanger, a device that brings fresh air in from outside without loosing heat and circulates the air within the house to move warmer air down from the second floor. Other green materials in the home include reclaimed barn wood used for the floor and ceiling of the second floor, reclaimed wood stairs and bathroom vanity, and an on-demand hot water/boiler system. The exterior of the house is clad in black corrugated aluminum with an aluminum standing seam roof. Because of the extremely cold winter temperatures windows are used discerningly, the three largest windows are on the first floor providing the main living areas with a majestic view of the Catskill mountains.
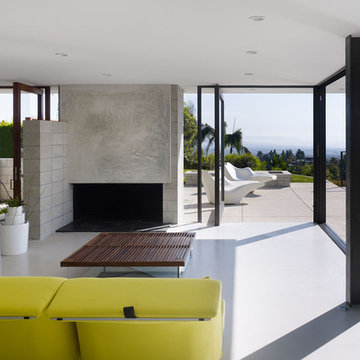
As the clouds change color and are in constant motion along the coastline, the house and its materials were thought of as a canvas to be manipulated by the sky. The house is neutral while the exterior environment animates the interior spaces.
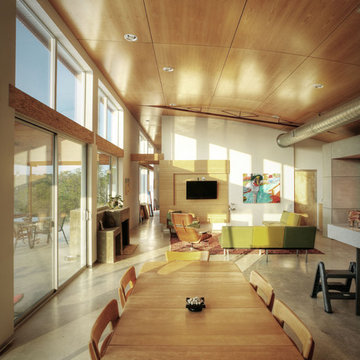
Photo Credit: Jay Brousseau
Свежая идея для дизайна: открытая гостиная комната в стиле лофт с белыми стенами и бетонным полом - отличное фото интерьера
Свежая идея для дизайна: открытая гостиная комната в стиле лофт с белыми стенами и бетонным полом - отличное фото интерьера
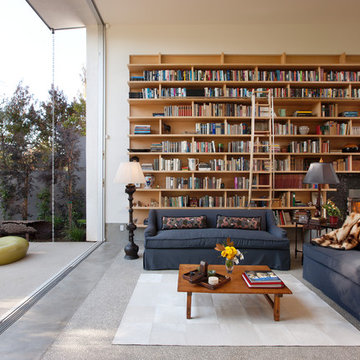
Massive glass pocket doors full open up for indoor-outdoor living typical of Venice Beach.
Photo: Jim Bartsch
Свежая идея для дизайна: маленькая открытая гостиная комната в стиле модернизм с с книжными шкафами и полками, белыми стенами, бетонным полом, стандартным камином, фасадом камина из камня и ковром на полу для на участке и в саду - отличное фото интерьера
Свежая идея для дизайна: маленькая открытая гостиная комната в стиле модернизм с с книжными шкафами и полками, белыми стенами, бетонным полом, стандартным камином, фасадом камина из камня и ковром на полу для на участке и в саду - отличное фото интерьера
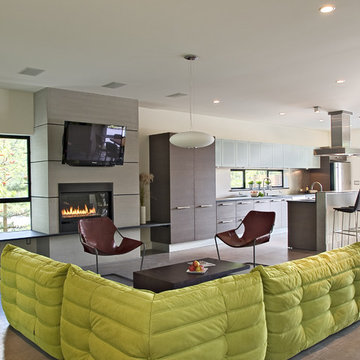
Пример оригинального дизайна: гостиная комната в современном стиле с бетонным полом
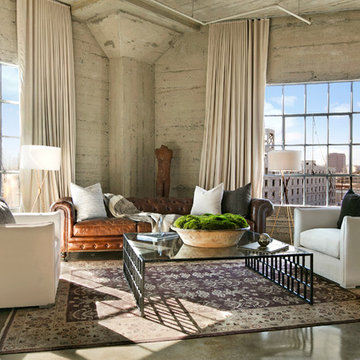
Sherri Johnson
Стильный дизайн: гостиная комната в стиле лофт с серыми стенами, бетонным полом и серым полом - последний тренд
Стильный дизайн: гостиная комната в стиле лофт с серыми стенами, бетонным полом и серым полом - последний тренд

Идея дизайна: гостиная комната в стиле модернизм с белыми стенами, бетонным полом, телевизором на стене и серым полом без камина
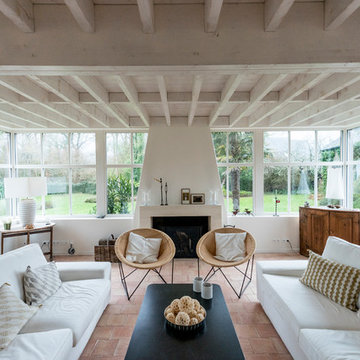
Идея дизайна: гостиная комната:: освещение в морском стиле с белыми стенами, полом из терракотовой плитки, стандартным камином, фасадом камина из камня и бежевым полом

Пример оригинального дизайна: большая открытая гостиная комната в современном стиле с белыми стенами, бетонным полом, серым полом и ковром на полу без камина

This sitting area is just opposite the large kitchen. It has a large plaster fireplace, exposed beam ceiling, and terra cotta tiles on the floor. The draperies are wool sheers in a neutral color similar to the walls. A bold area rug, zebra printed upholstered ottoman, and a tree of life sculpture complete the room.

A collection of furniture classics for the open space Ranch House: Mid century modern style Italian leather sofa, Saarinen womb chair with ottoman, Noguchi coffee table, Eileen Gray side table and Arc floor lamp. Polished concrete floors with Asian inspired area rugs and Asian antiques in the background. Sky lights have been added to let more light in.
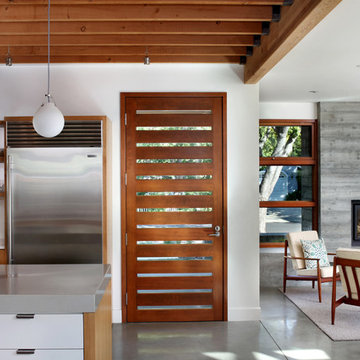
Contemporary details provide a modern interpretation of a traditionally styled single family residence
Стильный дизайн: гостиная комната в современном стиле с бетонным полом и ковром на полу - последний тренд
Стильный дизайн: гостиная комната в современном стиле с бетонным полом и ковром на полу - последний тренд
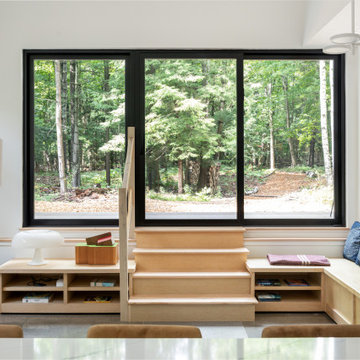
На фото: двухуровневая гостиная комната среднего размера в современном стиле с белыми стенами, бетонным полом, печью-буржуйкой, фасадом камина из металла и серым полом

- PROJET AGENCE MH -
C'est proche de Saint Just Saint Rambert (42 Loire) que se niche ce projet de rénovation complète d'une vielle bâtisse.
Une étude d’aménagement global a été réalisée sur cet espace de plus de 300m², en co-traitance avec Sandy Peyron.
L’agencement, la circulation et la décoration à été repensé dans le respect du cahier des charges du client.
Si vous souhaitez plus de renseignements concernant ce projet, n’hésitez pas à nous contacter sur www.agencemh.com
Photographe : Pi Photo
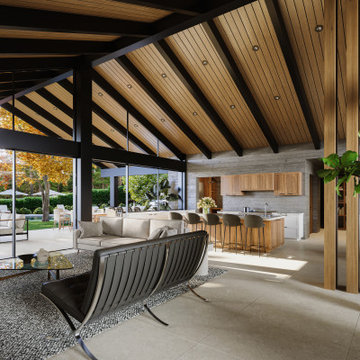
Steel posts and a vaulted ceiling transform the house into a place where this lively family can stretch out and enjoy themselves.
Свежая идея для дизайна: большая открытая гостиная комната в современном стиле с серыми стенами, бетонным полом, бежевым полом, сводчатым потолком и деревянными стенами - отличное фото интерьера
Свежая идея для дизайна: большая открытая гостиная комната в современном стиле с серыми стенами, бетонным полом, бежевым полом, сводчатым потолком и деревянными стенами - отличное фото интерьера
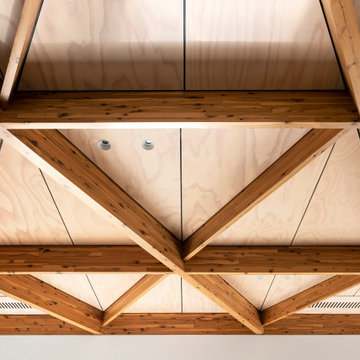
‘Oh What A Ceiling!’ ingeniously transformed a tired mid-century brick veneer house into a suburban oasis for a multigenerational family. Our clients, Gabby and Peter, came to us with a desire to reimagine their ageing home such that it could better cater to their modern lifestyles, accommodate those of their adult children and grandchildren, and provide a more intimate and meaningful connection with their garden. The renovation would reinvigorate their home and allow them to re-engage with their passions for cooking and sewing, and explore their skills in the garden and workshop.
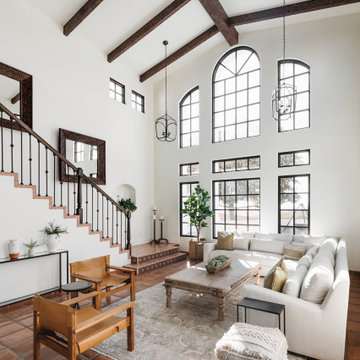
На фото: открытая гостиная комната в средиземноморском стиле с белыми стенами, полом из терракотовой плитки, красным полом, балками на потолке и сводчатым потолком с
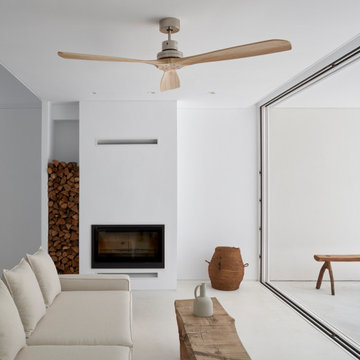
The interior of the house continues the theme of minimalism and open space, with a bright and airy living room and dining area. The walls are painted white, with large windows allowing natural light to flood the space. The furniture is sleek and modern, with clean lines and neutral colors to complement the white walls. The open floor plan allows for seamless flow between the living room, dining area, and kitchen, creating a sense of spaciousness and continuity. The centerpiece of the living room is the modern fireplace, which adds warmth and coziness to the space. The fireplace is made of white concrete, with a clean and minimalist design that blends seamlessly with the overall aesthetic of the house. The choice of white and neutral tones gives the space a sense of calm and serenity, making it the perfect place to relax and unwind.
Гостиная комната с бетонным полом и полом из терракотовой плитки – фото дизайна интерьера
10