Гостиная комната с бетонным полом – фото дизайна интерьера с невысоким бюджетом
Сортировать:
Бюджет
Сортировать:Популярное за сегодня
121 - 140 из 393 фото
1 из 3
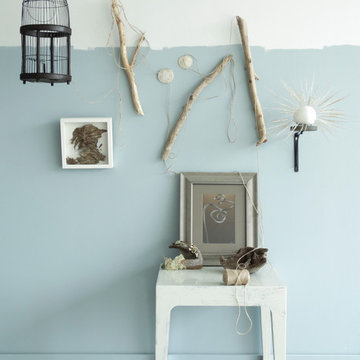
Orb sculpture artwork by Evan Holm. Photo by Kim Martin
Свежая идея для дизайна: гостиная комната в морском стиле с синими стенами и бетонным полом - отличное фото интерьера
Свежая идея для дизайна: гостиная комната в морском стиле с синими стенами и бетонным полом - отличное фото интерьера
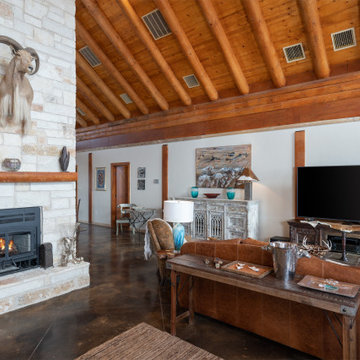
Источник вдохновения для домашнего уюта: огромная открытая гостиная комната в стиле фьюжн с бетонным полом, печью-буржуйкой, фасадом камина из камня, отдельно стоящим телевизором, коричневым полом, балками на потолке и деревянными стенами
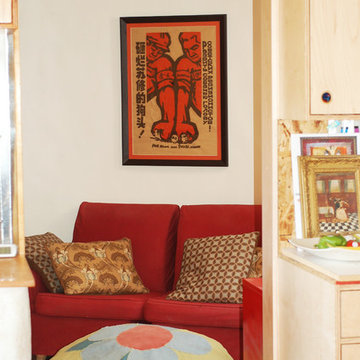
library, reading, tv room
Photo credit: Alix Henry
Стильный дизайн: маленькая изолированная гостиная комната в стиле шебби-шик с с книжными шкафами и полками, белыми стенами, бетонным полом и мультимедийным центром для на участке и в саду - последний тренд
Стильный дизайн: маленькая изолированная гостиная комната в стиле шебби-шик с с книжными шкафами и полками, белыми стенами, бетонным полом и мультимедийным центром для на участке и в саду - последний тренд
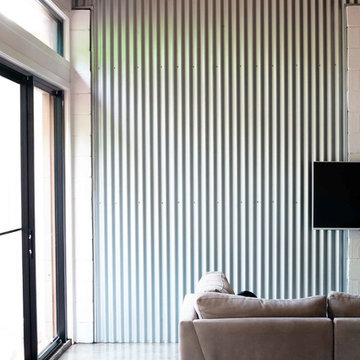
Corrugated Iron Walls used internally helps the industrial theme of this building.
Industrial Shed Conversion
Photo by Cheryl O'Shea.
Стильный дизайн: открытая гостиная комната среднего размера в стиле лофт с бетонным полом - последний тренд
Стильный дизайн: открытая гостиная комната среднего размера в стиле лофт с бетонным полом - последний тренд
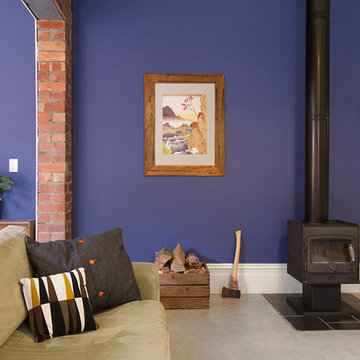
Photos by Andrew Wuttke
Пример оригинального дизайна: маленькая открытая гостиная комната в современном стиле с синими стенами, печью-буржуйкой и бетонным полом для на участке и в саду
Пример оригинального дизайна: маленькая открытая гостиная комната в современном стиле с синими стенами, печью-буржуйкой и бетонным полом для на участке и в саду
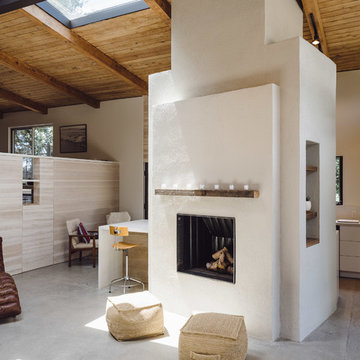
Paul Schefz
На фото: открытая гостиная комната среднего размера в современном стиле с белыми стенами, бетонным полом, стандартным камином, фасадом камина из штукатурки и серым полом без телевизора с
На фото: открытая гостиная комната среднего размера в современном стиле с белыми стенами, бетонным полом, стандартным камином, фасадом камина из штукатурки и серым полом без телевизора с
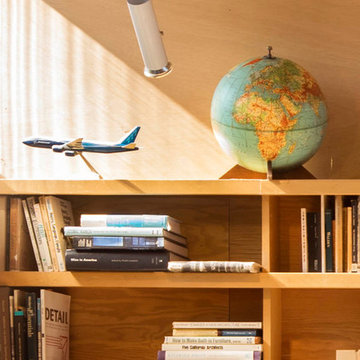
Nic Lehoux
На фото: маленькая изолированная гостиная комната в стиле модернизм с с книжными шкафами и полками и бетонным полом для на участке и в саду с
На фото: маленькая изолированная гостиная комната в стиле модернизм с с книжными шкафами и полками и бетонным полом для на участке и в саду с
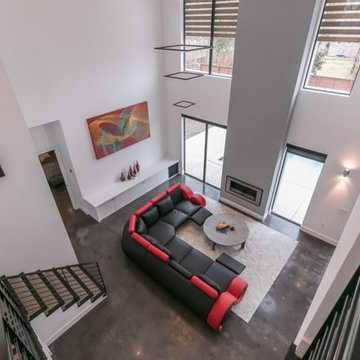
2-story living room with colorful furniture and grey concrete floors.
На фото: большая парадная, открытая гостиная комната в современном стиле с белыми стенами, бетонным полом, стандартным камином, фасадом камина из штукатурки и серым полом без телевизора с
На фото: большая парадная, открытая гостиная комната в современном стиле с белыми стенами, бетонным полом, стандартным камином, фасадом камина из штукатурки и серым полом без телевизора с
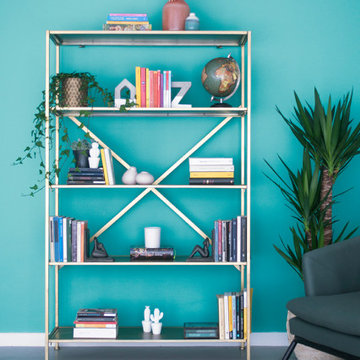
Proyecto de diseño y decoración del hogar por Noogar.
Un apartamento familiar moderno y elegante en Corralejo, Fuerteventura. Los clientes acababan de comprar esta propiedad y decidieron contactarme para ayudarlos a realizar la casa de sus sueños. La primera vez que visité la propiedad era como un lienzo en blanco e inmediatamente me di cuenta de su potencial. Diseñé todo el espacio para expandirlo drásticamente y supervisé todo el proceso de renovación. A pesar de su presupuesto limitado, logré transformar su propiedad en una casa funcional y elegante, tal como ellos la querían.
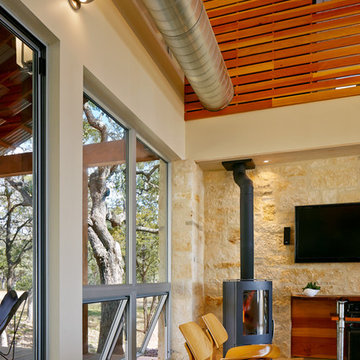
Dror Baldinger Photography
Свежая идея для дизайна: маленькая изолированная гостиная комната в современном стиле с бетонным полом, угловым камином и фасадом камина из металла для на участке и в саду - отличное фото интерьера
Свежая идея для дизайна: маленькая изолированная гостиная комната в современном стиле с бетонным полом, угловым камином и фасадом камина из металла для на участке и в саду - отличное фото интерьера
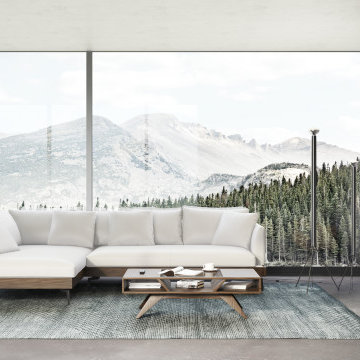
Kiruna TV Unit is a good solution for contemporary living room. Three compartments offer a large storage space. 2 glass doors make this item cool and elegant. Two drawers and one up-down door are friendly for DVDs and books. Solid bench legs support this TV Unit firmly. Electronic holes available at the rear. Matching side table, coffee table, desk available.
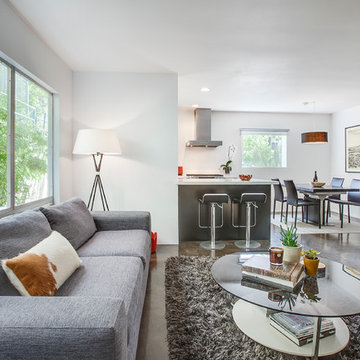
Luke Gibson
Пример оригинального дизайна: маленькая двухуровневая гостиная комната в современном стиле с белыми стенами и бетонным полом для на участке и в саду
Пример оригинального дизайна: маленькая двухуровневая гостиная комната в современном стиле с белыми стенами и бетонным полом для на участке и в саду
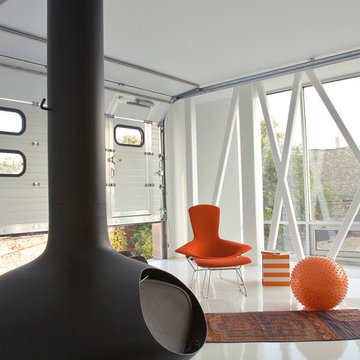
Photography: Matt Messner
Идея дизайна: парадная, открытая гостиная комната среднего размера в стиле модернизм с белыми стенами, бетонным полом и подвесным камином
Идея дизайна: парадная, открытая гостиная комната среднего размера в стиле модернизм с белыми стенами, бетонным полом и подвесным камином
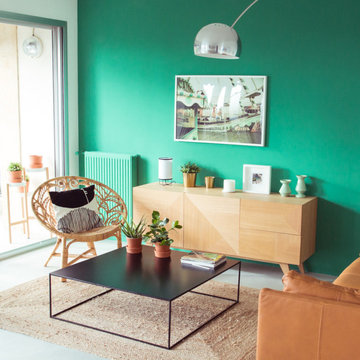
Le vert du nuancier de Le Corbusier prolonge la nature environnante.
Fauteuil Jeanne Bayol - Photo Sebanado
Пример оригинального дизайна: открытая гостиная комната среднего размера в современном стиле с зелеными стенами, бетонным полом и серым полом без камина, телевизора
Пример оригинального дизайна: открытая гостиная комната среднего размера в современном стиле с зелеными стенами, бетонным полом и серым полом без камина, телевизора
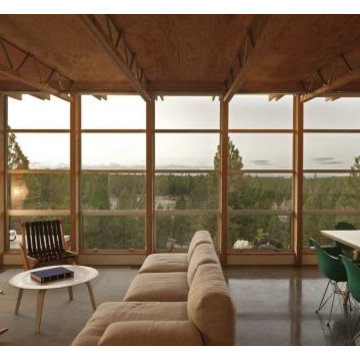
The owners desired a modest home that would enable them to experience the dual natures of the outdoors: intimate forest and sweeping views. The use of economical, pre-fabricated materials was seen as an opportunity to develop an expressive architecture.
The house is organized on a four-foot module, establishing a delicate rigor for the building and maximizing the use of pre-manufactured materials. A series of open web trusses are combined with dimensional wood framing to form broad overhangs. Plywood sheets spanning between the trusses are left exposed at the eaves. An insulated aluminum window system is attached to exposed laminated wood columns, creating an expansive yet economical wall of glass in the living spaces with mountain views. On the opposite side, support spaces and a children’s desk are located along the hallway.
A bridge clad in green fiber cement panels marks the entry. Visible through the front door is an angled yellow wall that opens to a protected outdoor space between the garage and living spaces, offering the first views of the mountain peaks. Living and sleeping spaces are arranged in a line, with a circulation corridor to the east.
The exterior is clad in pre-finished fiber cement panels that match the horizontal spacing of the window mullions, accentuating the linear nature of the structure. Two boxes clad in corrugated metal punctuate the east elevation. At the north end of the house, a deck extends into the landscape, providing a quiet place to enjoy the view.
Images by Nic LeHoux Photography
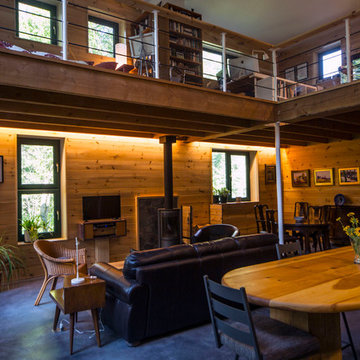
For this project, the goals were straight forward - a low energy, low maintenance home that would allow the "60 something couple” time and money to enjoy all their interests. Accessibility was also important since this is likely their last home. In the end the style is minimalist, but the raw, natural materials add texture that give the home a warm, inviting feeling.
The home has R-67.5 walls, R-90 in the attic, is extremely air tight (0.4 ACH) and is oriented to work with the sun throughout the year. As a result, operating costs of the home are minimal. The HVAC systems were chosen to work efficiently, but not to be complicated. They were designed to perform to the highest standards, but be simple enough for the owners to understand and manage.
The owners spend a lot of time camping and traveling and wanted the home to capture the same feeling of freedom that the outdoors offers. The spaces are practical, easy to keep clean and designed to create a free flowing space that opens up to nature beyond the large triple glazed Passive House windows. Built-in cubbies and shelving help keep everything organized and there is no wasted space in the house - Enough space for yoga, visiting family, relaxing, sculling boats and two home offices.
The most frequent comment of visitors is how relaxed they feel. This is a result of the unique connection to nature, the abundance of natural materials, great air quality, and the play of light throughout the house.
The exterior of the house is simple, but a striking reflection of the local farming environment. The materials are low maintenance, as is the landscaping. The siting of the home combined with the natural landscaping gives privacy and encourages the residents to feel close to local flora and fauna.
Photo Credit: Leon T. Switzer/Front Page Media Group
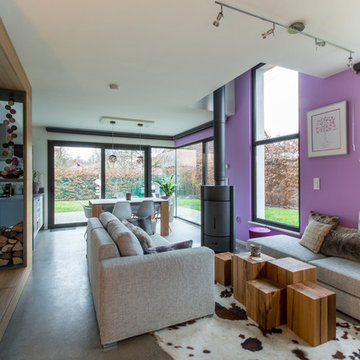
Félix13 www.felix13.fr
Пример оригинального дизайна: маленькая открытая гостиная комната в стиле лофт с белыми стенами, бетонным полом, скрытым телевизором, печью-буржуйкой, фасадом камина из металла и серым полом для на участке и в саду
Пример оригинального дизайна: маленькая открытая гостиная комната в стиле лофт с белыми стенами, бетонным полом, скрытым телевизором, печью-буржуйкой, фасадом камина из металла и серым полом для на участке и в саду
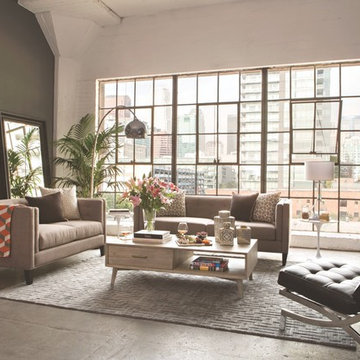
Свежая идея для дизайна: изолированная гостиная комната среднего размера в стиле ретро с бетонным полом и серыми стенами без камина, телевизора - отличное фото интерьера
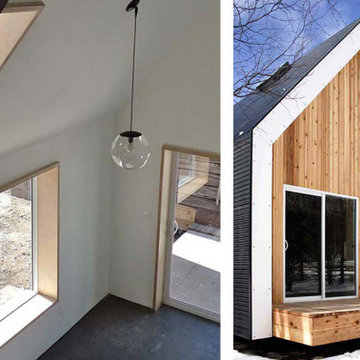
With thick insulated walls, the interior windows, skylights, and entries are expressed with layers of ply that become enlarged window ledges or shelves for personal items. large orb pendants provide a simple means of interior lighting. Large steel frames provide rhythm to the space and a large vaulted ceiling provide the illusion of a larger space.
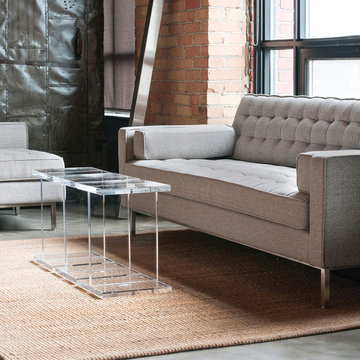
На фото: маленькая двухуровневая гостиная комната в стиле модернизм с бетонным полом для на участке и в саду
Гостиная комната с бетонным полом – фото дизайна интерьера с невысоким бюджетом
7