Гостиная комната с бетонным полом – фото дизайна интерьера с невысоким бюджетом
Сортировать:
Бюджет
Сортировать:Популярное за сегодня
181 - 200 из 393 фото
1 из 3
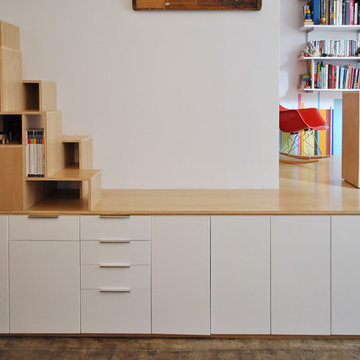
Стильный дизайн: маленькая двухуровневая гостиная комната в современном стиле с с книжными шкафами и полками, бетонным полом и мультимедийным центром для на участке и в саду - последний тренд
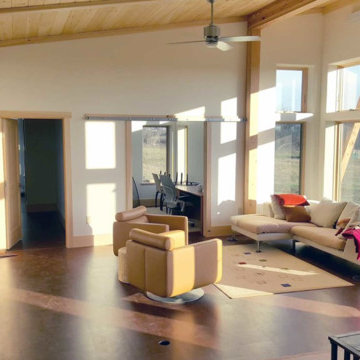
Источник вдохновения для домашнего уюта: парадная, изолированная гостиная комната среднего размера в классическом стиле с бежевыми стенами, бетонным полом и серым полом без камина, телевизора
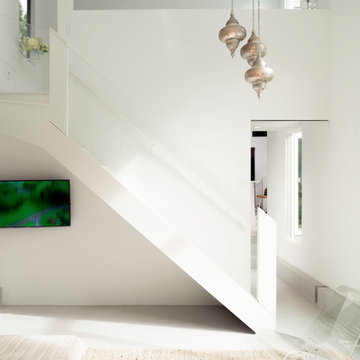
Catherine Tighe
Пример оригинального дизайна: маленькая двухуровневая гостиная комната в современном стиле с бетонным полом для на участке и в саду
Пример оригинального дизайна: маленькая двухуровневая гостиная комната в современном стиле с бетонным полом для на участке и в саду
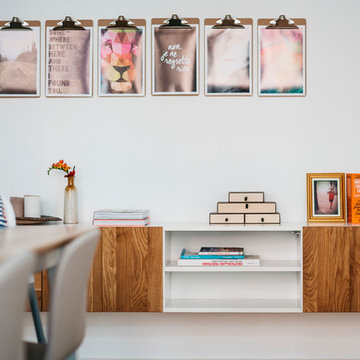
Auch bei der Einrichtung des Wohnzimmers fertigten wir individuell: Angelehnt an das zeitgenössische Design unseres Sideboards Varna wurde hier ein Hänge-Sideboard realisiert.
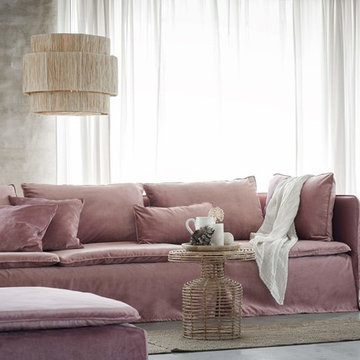
Bemz cover for IKEA Söderhamn sectional sofa, fabric: Simply Velvet Clover Pink. Stylist and photographer: Daniella Witte.
Идея дизайна: гостиная комната в современном стиле с серыми стенами, бетонным полом и серым полом
Идея дизайна: гостиная комната в современном стиле с серыми стенами, бетонным полом и серым полом
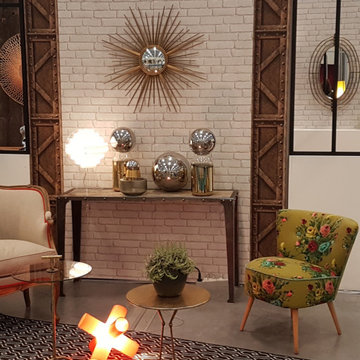
petit canapé Louis XVI modernisé chauffeuse avec tissus anciens achetés aux puces, vrai miroir de sorcière, le tout dans un environnement brut
Источник вдохновения для домашнего уюта: большая парадная гостиная комната в стиле лофт с черными стенами и бетонным полом
Источник вдохновения для домашнего уюта: большая парадная гостиная комната в стиле лофт с черными стенами и бетонным полом
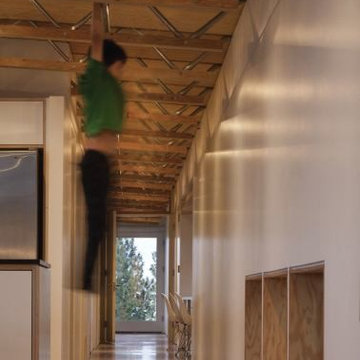
The owners desired a modest home that would enable them to experience the dual natures of the outdoors: intimate forest and sweeping views. The use of economical, pre-fabricated materials was seen as an opportunity to develop an expressive architecture.
The house is organized on a four-foot module, establishing a delicate rigor for the building and maximizing the use of pre-manufactured materials. A series of open web trusses are combined with dimensional wood framing to form broad overhangs. Plywood sheets spanning between the trusses are left exposed at the eaves. An insulated aluminum window system is attached to exposed laminated wood columns, creating an expansive yet economical wall of glass in the living spaces with mountain views. On the opposite side, support spaces and a children’s desk are located along the hallway.
A bridge clad in green fiber cement panels marks the entry. Visible through the front door is an angled yellow wall that opens to a protected outdoor space between the garage and living spaces, offering the first views of the mountain peaks. Living and sleeping spaces are arranged in a line, with a circulation corridor to the east.
The exterior is clad in pre-finished fiber cement panels that match the horizontal spacing of the window mullions, accentuating the linear nature of the structure. Two boxes clad in corrugated metal punctuate the east elevation. At the north end of the house, a deck extends into the landscape, providing a quiet place to enjoy the view.
Images by Nic LeHoux Photography
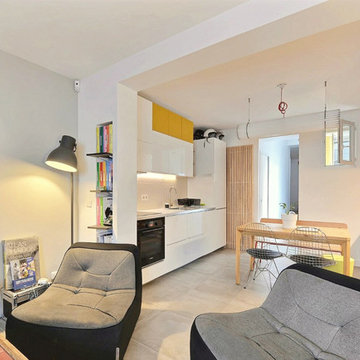
Salon ouvert sur la cuisine et la salle à manger
crédit photo "cinqtrois"
На фото: открытая гостиная комната среднего размера в современном стиле с белыми стенами, бетонным полом, отдельно стоящим телевизором и серым полом без камина с
На фото: открытая гостиная комната среднего размера в современном стиле с белыми стенами, бетонным полом, отдельно стоящим телевизором и серым полом без камина с
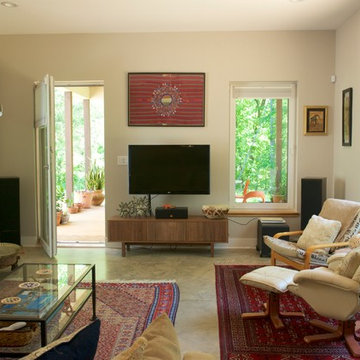
The living room end of the great room has immediate access to the screen porch on the east outside. Photo by Arielle Schechter, Architect.
На фото: открытая гостиная комната среднего размера в стиле модернизм с музыкальной комнатой, серыми стенами, бетонным полом, печью-буржуйкой и телевизором на стене
На фото: открытая гостиная комната среднего размера в стиле модернизм с музыкальной комнатой, серыми стенами, бетонным полом, печью-буржуйкой и телевизором на стене
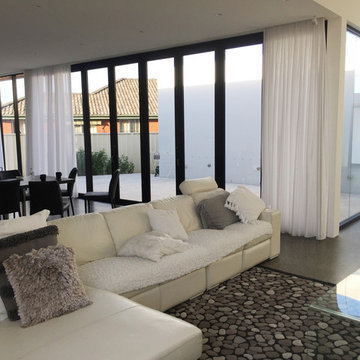
“..2 Bryant Avenue Fairfield West is a success story being one of the rare, wonderful collaborations between a great client, builder and architect, where the intention and result were to create a calm refined, modernist single storey home for a growing family and where attention to detail is evident.
Designed with Bauhaus principles in mind where architecture, technology and art unite as one and where the exemplification of the famed French early modernist Architect & painter Le Corbusier’s statement ‘machine for modern living’ is truly the result, the planning concept was to simply to wrap minimalist refined series of spaces around a large north-facing courtyard so that low-winter sun could enter the living spaces and provide passive thermal activation in winter and so that light could permeate the living spaces. The courtyard also importantly provides a visual centerpiece where outside & inside merge.
By providing solid brick walls and concrete floors, this thermal optimization is achieved with the house being cool in summer and warm in winter, making the home capable of being naturally ventilated and naturally heated. A large glass entry pivot door leads to a raised central hallway spine that leads to a modern open living dining kitchen wing. Living and bedrooms rooms are zoned separately, setting-up a spatial distinction where public vs private are working in unison, thereby creating harmony for this modern home. Spacious & well fitted laundry & bathrooms complement this home.
What cannot be understood in pictures & plans with this home, is the intangible feeling of peace, quiet and tranquility felt by all whom enter and dwell within it. The words serenity, simplicity and sublime often come to mind in attempting to describe it, being a continuation of many fine similar modernist homes by the sole practitioner Architect Ibrahim Conlon whom is a local Sydney Architect with a large tally of quality homes under his belt. The Architect stated that this house is best and purest example to date, as a true expression of the regionalist sustainable modern architectural principles he practises with.
Seeking to express the epoch of our time, this building remains a fine example of western Sydney early 21st century modernist suburban architecture that is a surprising relief…”
Kind regards
-----------------------------------------------------
Architect Ibrahim Conlon
Managing Director + Principal Architect
Nominated Responsible Architect under NSW Architect Act 2003
SEPP65 Qualified Designer under the Environmental Planning & Assessment Regulation 2000
M.Arch(UTS) B.A Arch(UTS) ADAD(CIT) AICOMOS RAIA
Chartered Architect NSW Registration No. 10042
Associate ICOMOS
M: 0404459916
E: ibrahim@iscdesign.com.au
O; Suite 1, Level 1, 115 Auburn Road Auburn NSW Australia 2144
W; www.iscdesign.com.au
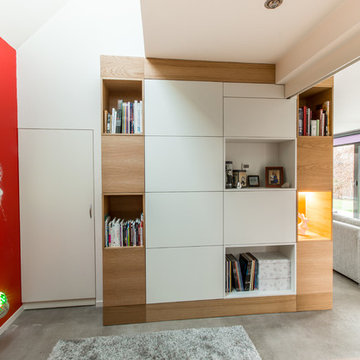
Félix13 www.felix13.fr
Пример оригинального дизайна: маленькая открытая гостиная комната в стиле лофт с белыми стенами, бетонным полом, скрытым телевизором, печью-буржуйкой, фасадом камина из металла и серым полом для на участке и в саду
Пример оригинального дизайна: маленькая открытая гостиная комната в стиле лофт с белыми стенами, бетонным полом, скрытым телевизором, печью-буржуйкой, фасадом камина из металла и серым полом для на участке и в саду
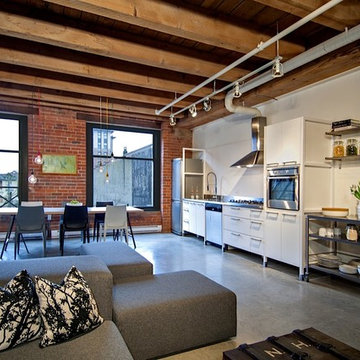
Open-plan industrial loft space in Gastown, Vancouver. The interior palette comprises of exposed brick, polished concrete floors and douglas fir beams. Vintage and contemporary furniture pieces, including the bespoke sofa piece, complement the raw shell.
design storey architects
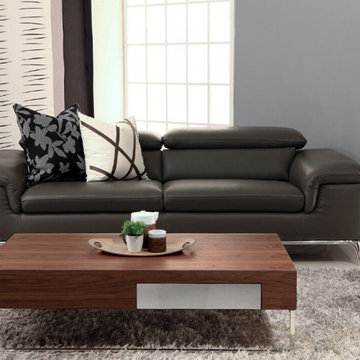
This minimalistic coffee table features polished stainless steel legs with luxurious walnut or gray elm veneer. Soft-close drawer finished in mirrored chromed stainless steel is useful for keeping your bits and pieces. Matching lamp table is available. Minimal assembly required.
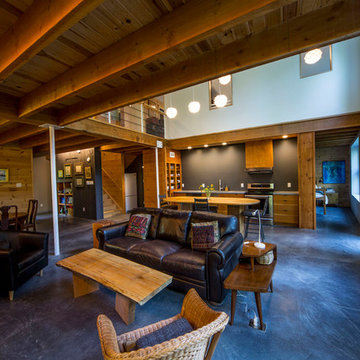
For this project, the goals were straight forward - a low energy, low maintenance home that would allow the "60 something couple” time and money to enjoy all their interests. Accessibility was also important since this is likely their last home. In the end the style is minimalist, but the raw, natural materials add texture that give the home a warm, inviting feeling.
The home has R-67.5 walls, R-90 in the attic, is extremely air tight (0.4 ACH) and is oriented to work with the sun throughout the year. As a result, operating costs of the home are minimal. The HVAC systems were chosen to work efficiently, but not to be complicated. They were designed to perform to the highest standards, but be simple enough for the owners to understand and manage.
The owners spend a lot of time camping and traveling and wanted the home to capture the same feeling of freedom that the outdoors offers. The spaces are practical, easy to keep clean and designed to create a free flowing space that opens up to nature beyond the large triple glazed Passive House windows. Built-in cubbies and shelving help keep everything organized and there is no wasted space in the house - Enough space for yoga, visiting family, relaxing, sculling boats and two home offices.
The most frequent comment of visitors is how relaxed they feel. This is a result of the unique connection to nature, the abundance of natural materials, great air quality, and the play of light throughout the house.
The exterior of the house is simple, but a striking reflection of the local farming environment. The materials are low maintenance, as is the landscaping. The siting of the home combined with the natural landscaping gives privacy and encourages the residents to feel close to local flora and fauna.
Photo Credit: Leon T. Switzer/Front Page Media Group
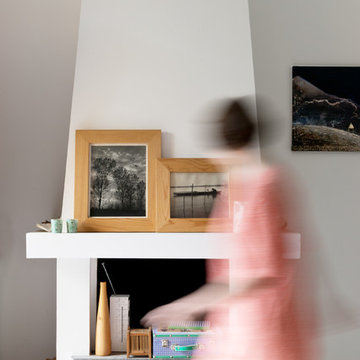
Marco Azzoni (foto) e Marta Meda (stylist)
На фото: маленькая открытая гостиная комната в стиле лофт с белыми стенами, бетонным полом, стандартным камином, фасадом камина из штукатурки и серым полом для на участке и в саду
На фото: маленькая открытая гостиная комната в стиле лофт с белыми стенами, бетонным полом, стандартным камином, фасадом камина из штукатурки и серым полом для на участке и в саду
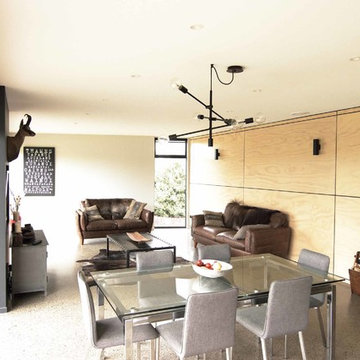
Стильный дизайн: маленькая открытая гостиная комната в современном стиле с бежевыми стенами, бетонным полом, стандартным камином, фасадом камина из дерева, телевизором на стене и серым полом для на участке и в саду - последний тренд
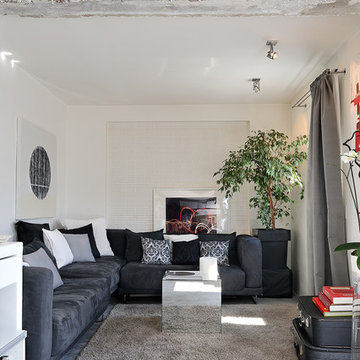
Sencillo, cómodo y estimulante. Decidimos dejar a la vista la honestidad de la construcción y crear los espacios mediante una evocadora gama de materiales y el uso de la luz, potenciando las líneas lisas y nítidas. Un proyecto personal que identifica a su propietario.
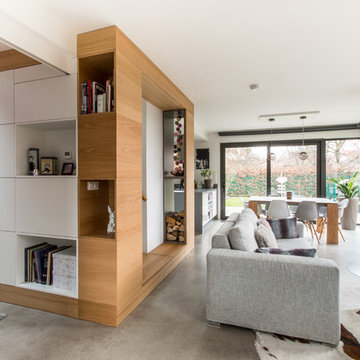
Félix13 www.felix13.fr
Свежая идея для дизайна: маленькая открытая гостиная комната в стиле лофт с белыми стенами, бетонным полом, скрытым телевизором, печью-буржуйкой, фасадом камина из металла и серым полом для на участке и в саду - отличное фото интерьера
Свежая идея для дизайна: маленькая открытая гостиная комната в стиле лофт с белыми стенами, бетонным полом, скрытым телевизором, печью-буржуйкой, фасадом камина из металла и серым полом для на участке и в саду - отличное фото интерьера
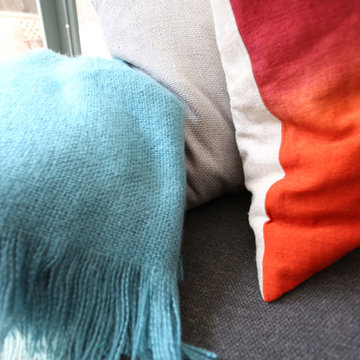
Tyler Mark Henderson
www.tylermarkhenderson.com
Пример оригинального дизайна: маленькая открытая гостиная комната в стиле лофт с белыми стенами, бетонным полом и отдельно стоящим телевизором для на участке и в саду
Пример оригинального дизайна: маленькая открытая гостиная комната в стиле лофт с белыми стенами, бетонным полом и отдельно стоящим телевизором для на участке и в саду
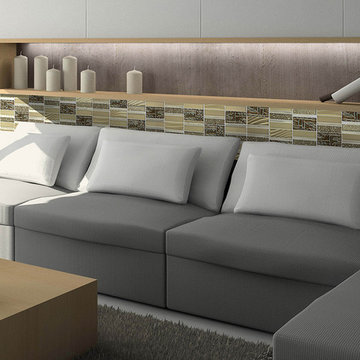
Modern living room with back lit inset bookshelf and different size candles,a large panel wall with decorative accent tile along the width. a gray two tone sectional matching rug and a modern wood coffee table with candles on top.
Гостиная комната с бетонным полом – фото дизайна интерьера с невысоким бюджетом
10