Гостиная комната с белыми стенами и фасадом камина из дерева – фото дизайна интерьера
Сортировать:
Бюджет
Сортировать:Популярное за сегодня
161 - 180 из 7 031 фото
1 из 3
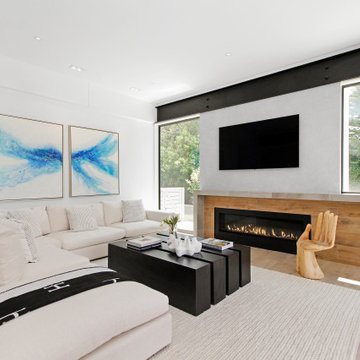
This beautiful Westport home staged by BA Staging & Interiors is almost 9,000 square feet and features fabulous, modern-farmhouse architecture. Our staging selection was carefully chosen based on the architecture and location of the property, so that this home can really shine.
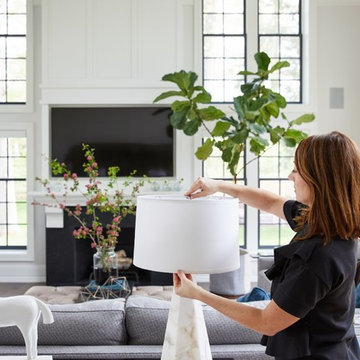
Countertop Materials: Honed Black Granite and Quartzite
Wall Paint Color: Benjamin Moore Paper White
Paint Trim: Benjamin Moore White Heron
Joe Kwon Photography
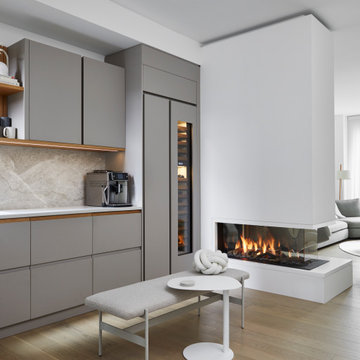
На фото: большая открытая гостиная комната в стиле неоклассика (современная классика) с домашним баром, белыми стенами, светлым паркетным полом, двусторонним камином и фасадом камина из дерева

Built-ins and open shelves of books divide the Living Room from Reading Room entrance beyond. A dramatic ceiling of layered beams is revealed.
На фото: парадная, открытая гостиная комната среднего размера в стиле неоклассика (современная классика) с белыми стенами, паркетным полом среднего тона, стандартным камином, фасадом камина из дерева, коричневым полом и сводчатым потолком без телевизора с
На фото: парадная, открытая гостиная комната среднего размера в стиле неоклассика (современная классика) с белыми стенами, паркетным полом среднего тона, стандартным камином, фасадом камина из дерева, коричневым полом и сводчатым потолком без телевизора с
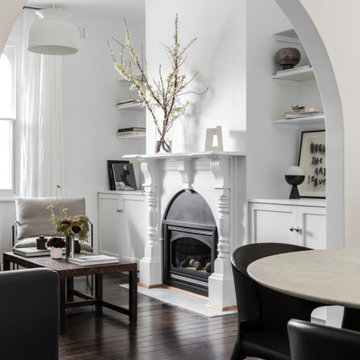
Свежая идея для дизайна: парадная, изолированная гостиная комната в стиле неоклассика (современная классика) с белыми стенами, темным паркетным полом, стандартным камином, фасадом камина из дерева и коричневым полом - отличное фото интерьера
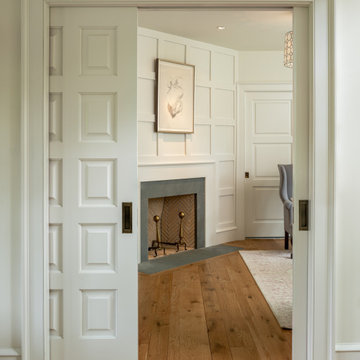
Angle Eye Photography
Источник вдохновения для домашнего уюта: парадная, изолированная гостиная комната среднего размера в классическом стиле с белыми стенами, паркетным полом среднего тона, угловым камином, фасадом камина из дерева и коричневым полом без телевизора
Источник вдохновения для домашнего уюта: парадная, изолированная гостиная комната среднего размера в классическом стиле с белыми стенами, паркетным полом среднего тона, угловым камином, фасадом камина из дерева и коричневым полом без телевизора
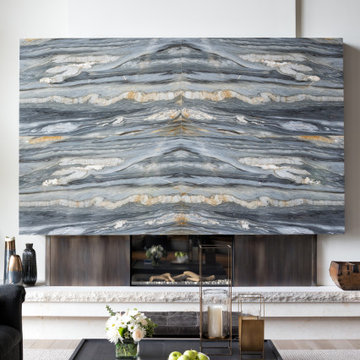
Свежая идея для дизайна: большая парадная, изолированная гостиная комната в современном стиле с белыми стенами, светлым паркетным полом, горизонтальным камином, фасадом камина из дерева и коричневым полом без телевизора - отличное фото интерьера
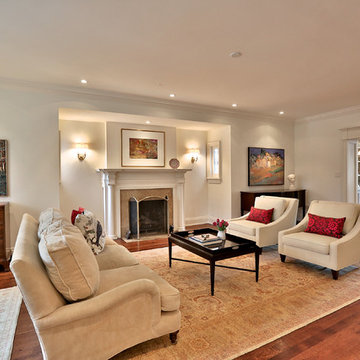
Living Room
Стильный дизайн: парадная, изолированная гостиная комната среднего размера в классическом стиле с белыми стенами, паркетным полом среднего тона, стандартным камином, фасадом камина из дерева и коричневым полом без телевизора - последний тренд
Стильный дизайн: парадная, изолированная гостиная комната среднего размера в классическом стиле с белыми стенами, паркетным полом среднего тона, стандартным камином, фасадом камина из дерева и коричневым полом без телевизора - последний тренд
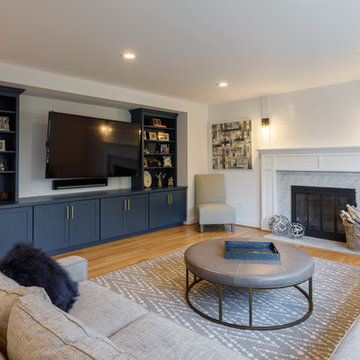
This colonial home in Penn Valley, PA, needed a complete interior renovation. Working closely with the owners, we renovated all three floors plus the basement. Now the house is bright and light, featuring open layouts, loads of natural light, and a clean design maximizing family living areas. Highlights include:
- creating a guest suite in the third floor/attic
- installing custom millwork and moulding in the curved staircase and foyer
- creating a stunning, contemporary kitchen, with marble counter tops, white subway tile back splash, and an eating nook.
RUDLOFF Custom Builders has won Best of Houzz for Customer Service in 2014, 2015 2016 and 2017. We also were voted Best of Design in 2016, 2017 and 2018, which only 2% of professionals receive. Rudloff Custom Builders has been featured on Houzz in their Kitchen of the Week, What to Know About Using Reclaimed Wood in the Kitchen as well as included in their Bathroom WorkBook article. We are a full service, certified remodeling company that covers all of the Philadelphia suburban area. This business, like most others, developed from a friendship of young entrepreneurs who wanted to make a difference in their clients’ lives, one household at a time. This relationship between partners is much more than a friendship. Edward and Stephen Rudloff are brothers who have renovated and built custom homes together paying close attention to detail. They are carpenters by trade and understand concept and execution. RUDLOFF CUSTOM BUILDERS will provide services for you with the highest level of professionalism, quality, detail, punctuality and craftsmanship, every step of the way along our journey together.
Specializing in residential construction allows us to connect with our clients early on in the design phase to ensure that every detail is captured as you imagined. One stop shopping is essentially what you will receive with RUDLOFF CUSTOM BUILDERS from design of your project to the construction of your dreams, executed by on-site project managers and skilled craftsmen. Our concept, envision our client’s ideas and make them a reality. Our mission; CREATING LIFETIME RELATIONSHIPS BUILT ON TRUST AND INTEGRITY.
Photo credit: JMB Photoworks
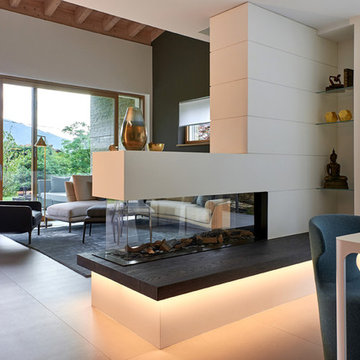
Il camino trifacciale in soggiorno funziona a gas, è il modello Lucius di Element 4, azionabile con un radiocomando.
Пример оригинального дизайна: большая гостиная комната в современном стиле с двусторонним камином, белыми стенами, полом из керамогранита, фасадом камина из дерева и серым полом
Пример оригинального дизайна: большая гостиная комната в современном стиле с двусторонним камином, белыми стенами, полом из керамогранита, фасадом камина из дерева и серым полом
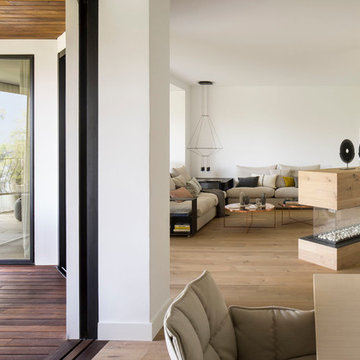
Mauricio Fuertes
Идея дизайна: большая открытая гостиная комната в современном стиле с белыми стенами, паркетным полом среднего тона, двусторонним камином и фасадом камина из дерева
Идея дизайна: большая открытая гостиная комната в современном стиле с белыми стенами, паркетным полом среднего тона, двусторонним камином и фасадом камина из дерева
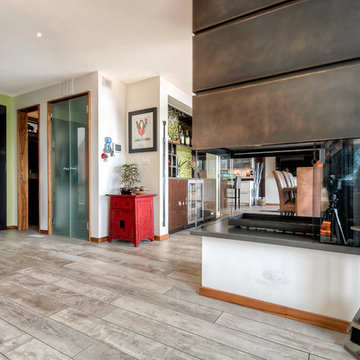
Welcome to the award-winning living room. You are instantly met with a full view of the Puget Sound. This waterfront living room has contemporary artwork met with modern design and unique materials and colors, matching the client's personality.

For this condo renovation, Pineapple House handled the decor and all the interior architecture. This included designing every wall and ceiling -- beams, coffers, drapery pockets -- and determining all floor and tile patterns. Pineapple House included energy efficient lighting, as well as integrated linear heating and air vents. This view shows the new single room that resulted after designers removed the sliding glass doors and wall to the home's shallow porch. This significantly improves the feel of the room.
@ Daniel Newcomb Photography
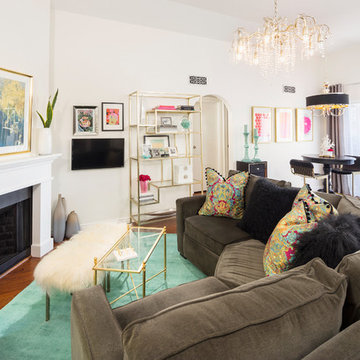
Living and dining room featuring a Transitional Glam style by blending traditional and contemporary lines with mixed metals that sparkle and shimmer. Project includes: new paint, custom grates, decorative lighting, custom drapery, custom pillows, wallcoverings, area rugs, art selection, accessories and finishing touches designed by LMOH Home. Existing sofa and dining table. | Photography Joshua Caldwell.
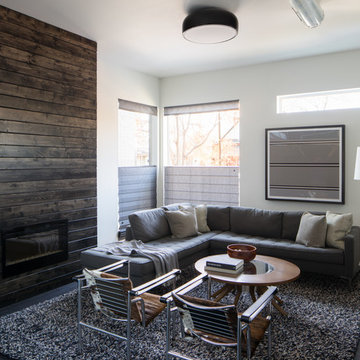
Location: Denver, CO, USA
THE CHALLENGE: Elevate a modern residence that struggled with temperature both aesthetically and physically – the home was cold to the touch, and cold to the eye.
THE SOLUTION: Natural wood finishes were added through flooring and window and door details that give the architecture a warmer aesthetic. Bold wall coverings and murals were painted throughout the space, while classic modern furniture with warm textures added the finishing touches.
Dado Interior Design
DAVID LAUER PHOTOGRAPHY
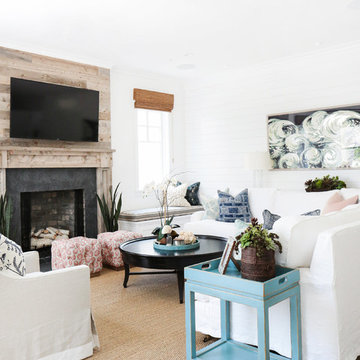
Interior Design by Blackband Design
Home Build | Design | Materials by Graystone Custom Builders
Photography by Tessa Neustadt
На фото: изолированная гостиная комната среднего размера в морском стиле с белыми стенами, светлым паркетным полом, стандартным камином, фасадом камина из дерева и телевизором на стене
На фото: изолированная гостиная комната среднего размера в морском стиле с белыми стенами, светлым паркетным полом, стандартным камином, фасадом камина из дерева и телевизором на стене
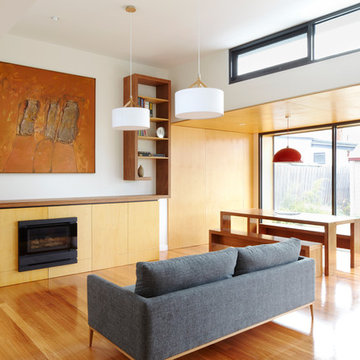
christine francis
Идея дизайна: открытая гостиная комната среднего размера в стиле модернизм с белыми стенами, паркетным полом среднего тона, стандартным камином, фасадом камина из дерева и скрытым телевизором
Идея дизайна: открытая гостиная комната среднего размера в стиле модернизм с белыми стенами, паркетным полом среднего тона, стандартным камином, фасадом камина из дерева и скрытым телевизором
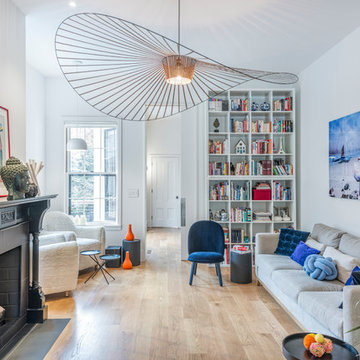
Image Courtesy © Richard Hilgendorff
На фото: изолированная гостиная комната среднего размера в стиле неоклассика (современная классика) с белыми стенами, стандартным камином, фасадом камина из дерева, светлым паркетным полом и коричневым полом
На фото: изолированная гостиная комната среднего размера в стиле неоклассика (современная классика) с белыми стенами, стандартным камином, фасадом камина из дерева, светлым паркетным полом и коричневым полом
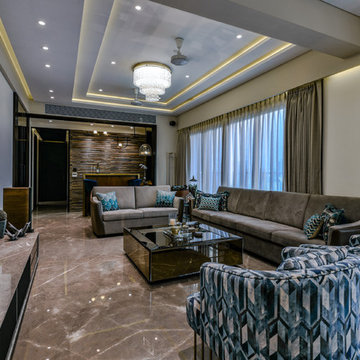
На фото: изолированная гостиная комната в современном стиле с белыми стенами, стандартным камином, фасадом камина из дерева, телевизором на стене и коричневым полом
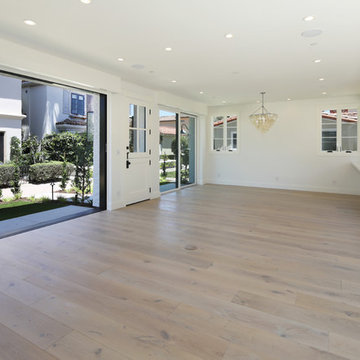
Источник вдохновения для домашнего уюта: парадная, открытая гостиная комната среднего размера в стиле кантри с белыми стенами, светлым паркетным полом, стандартным камином, фасадом камина из дерева и коричневым полом без телевизора
Гостиная комната с белыми стенами и фасадом камина из дерева – фото дизайна интерьера
9