Гостиная комната с белыми стенами и фасадом камина из дерева – фото дизайна интерьера
Сортировать:
Бюджет
Сортировать:Популярное за сегодня
141 - 160 из 7 031 фото
1 из 3
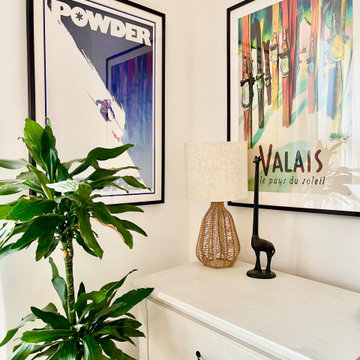
На фото: большая открытая гостиная комната в современном стиле с белыми стенами, светлым паркетным полом, стандартным камином, фасадом камина из дерева, телевизором на стене, бежевым полом и красивыми шторами с

In the divide between the kitchen and family room, we built storage into the buffet. We applied moulding to the columns for an updated and clean look.
Sleek and contemporary, this beautiful home is located in Villanova, PA. Blue, white and gold are the palette of this transitional design. With custom touches and an emphasis on flow and an open floor plan, the renovation included the kitchen, family room, butler’s pantry, mudroom, two powder rooms and floors.
Rudloff Custom Builders has won Best of Houzz for Customer Service in 2014, 2015 2016, 2017 and 2019. We also were voted Best of Design in 2016, 2017, 2018, 2019 which only 2% of professionals receive. Rudloff Custom Builders has been featured on Houzz in their Kitchen of the Week, What to Know About Using Reclaimed Wood in the Kitchen as well as included in their Bathroom WorkBook article. We are a full service, certified remodeling company that covers all of the Philadelphia suburban area. This business, like most others, developed from a friendship of young entrepreneurs who wanted to make a difference in their clients’ lives, one household at a time. This relationship between partners is much more than a friendship. Edward and Stephen Rudloff are brothers who have renovated and built custom homes together paying close attention to detail. They are carpenters by trade and understand concept and execution. Rudloff Custom Builders will provide services for you with the highest level of professionalism, quality, detail, punctuality and craftsmanship, every step of the way along our journey together.
Specializing in residential construction allows us to connect with our clients early in the design phase to ensure that every detail is captured as you imagined. One stop shopping is essentially what you will receive with Rudloff Custom Builders from design of your project to the construction of your dreams, executed by on-site project managers and skilled craftsmen. Our concept: envision our client’s ideas and make them a reality. Our mission: CREATING LIFETIME RELATIONSHIPS BUILT ON TRUST AND INTEGRITY.
Photo Credit: Linda McManus Images
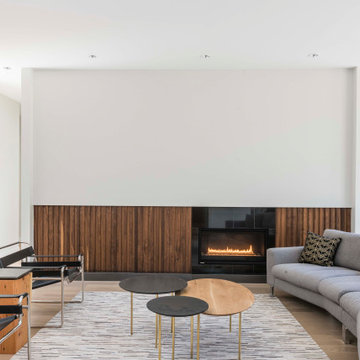
На фото: большая открытая гостиная комната в стиле модернизм с белыми стенами, светлым паркетным полом, горизонтальным камином, фасадом камина из дерева и бежевым полом без телевизора с
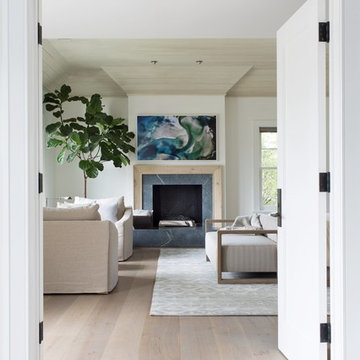
Living room with white oak paneled tray ceiling, rubio monocoat center cut character grade white oak floors, and built in fireplace with soapstone surround.
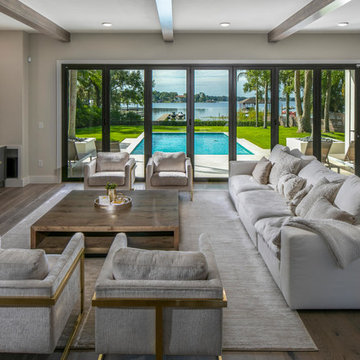
На фото: огромная открытая гостиная комната в стиле модернизм с белыми стенами, паркетным полом среднего тона, фасадом камина из дерева, телевизором на стене и коричневым полом
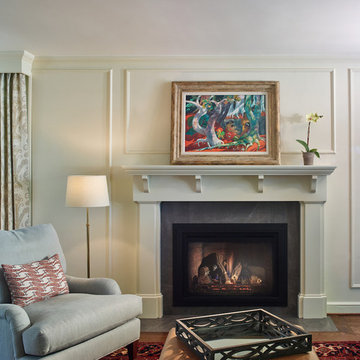
A new custom mantle and fireplace surround integrates with the traditional millwork details of the 1930's Colonial.
Project by Portland interior design studio Jenni Leasia Interior Design. Also serving Lake Oswego, West Linn, Vancouver, Sherwood, Camas, Oregon City, Beaverton, and the whole of Greater Portland.
For more about Jenni Leasia Interior Design, click here: https://www.jennileasiadesign.com/
To learn more about this project, click here:
https://www.jennileasiadesign.com/crystal-springs
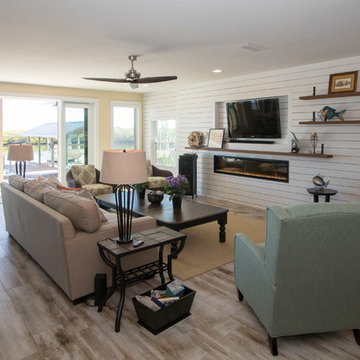
John Kruger
Coastal Interiors in New Smyrna Beach FL Michele Martin
Пример оригинального дизайна: открытая гостиная комната среднего размера в морском стиле с белыми стенами, полом из керамогранита, стандартным камином, фасадом камина из дерева и телевизором на стене
Пример оригинального дизайна: открытая гостиная комната среднего размера в морском стиле с белыми стенами, полом из керамогранита, стандартным камином, фасадом камина из дерева и телевизором на стене
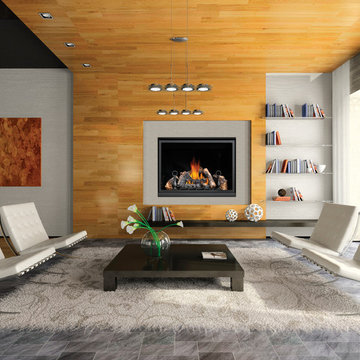
Napoleon’s Clean Face – HD46 Gas Fireplace features a clean face design that easily complements a contemporary or traditional style. The choice of either Napoleon’s realistic PHAZER® log set or the optional modern River Rock ember bed brings forth two fireplace experiences that simply light up the room. The 46” firebox provides a substantial focal point for any room.
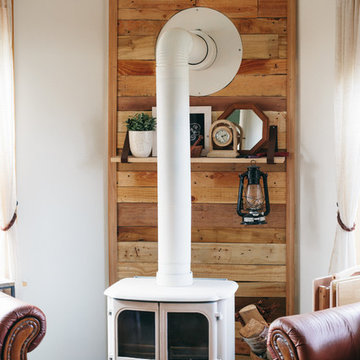
Photo: A Darling Felicity Photography © 2015 Houzz
Пример оригинального дизайна: изолированная гостиная комната среднего размера в стиле кантри с белыми стенами, паркетным полом среднего тона, печью-буржуйкой и фасадом камина из дерева
Пример оригинального дизайна: изолированная гостиная комната среднего размера в стиле кантри с белыми стенами, паркетным полом среднего тона, печью-буржуйкой и фасадом камина из дерева
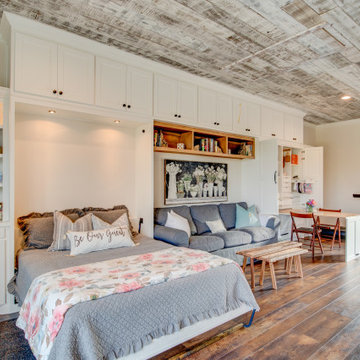
View with the murphy bed pulled down and made up for guests to enjoy! The custom cabinets were carefully planned to incorporate all the items our clients needed, focusing on function and aesthetic.

На фото: маленькая гостиная комната в современном стиле с белыми стенами, полом из керамической плитки, фасадом камина из дерева, телевизором на стене, бежевым полом, многоуровневым потолком и деревянными стенами без камина для на участке и в саду с
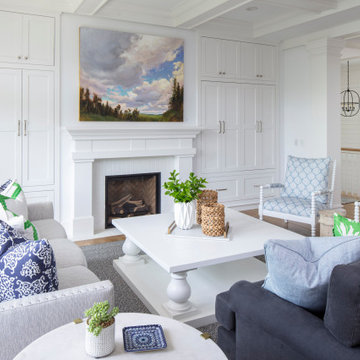
Martha O'Hara Interiors, Interior Design & Photo Styling | Troy Thies, Photography | Swan Architecture, Architect | Great Neighborhood Homes, Builder
Please Note: All “related,” “similar,” and “sponsored” products tagged or listed by Houzz are not actual products pictured. They have not been approved by Martha O’Hara Interiors nor any of the professionals credited. For info about our work: design@oharainteriors.com
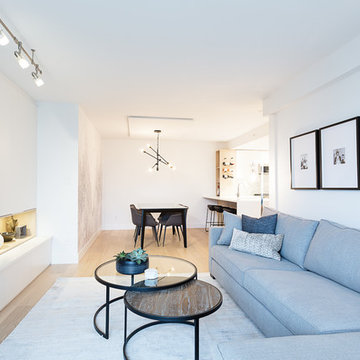
Свежая идея для дизайна: открытая гостиная комната среднего размера в стиле модернизм с белыми стенами, светлым паркетным полом, горизонтальным камином, фасадом камина из дерева, телевизором на стене и белым полом - отличное фото интерьера
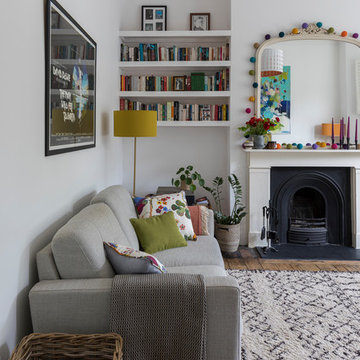
Chris Snook
Пример оригинального дизайна: изолированная гостиная комната:: освещение в скандинавском стиле с белыми стенами и фасадом камина из дерева
Пример оригинального дизайна: изолированная гостиная комната:: освещение в скандинавском стиле с белыми стенами и фасадом камина из дерева
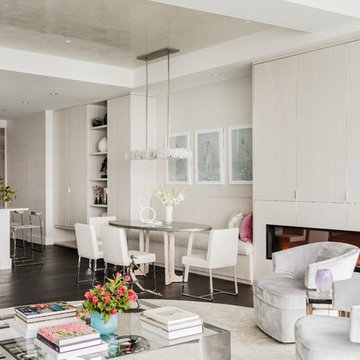
Photography by Michael J. Lee
Стильный дизайн: большая парадная, открытая гостиная комната в современном стиле с белыми стенами, темным паркетным полом, горизонтальным камином, фасадом камина из дерева и скрытым телевизором - последний тренд
Стильный дизайн: большая парадная, открытая гостиная комната в современном стиле с белыми стенами, темным паркетным полом, горизонтальным камином, фасадом камина из дерева и скрытым телевизором - последний тренд
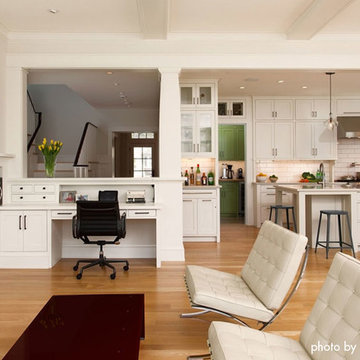
Exterior: Pete Sieger; Interior: Photo by ©Adan Torres
На фото: большая открытая гостиная комната в классическом стиле с паркетным полом среднего тона, белыми стенами, стандартным камином, фасадом камина из дерева и мультимедийным центром
На фото: большая открытая гостиная комната в классическом стиле с паркетным полом среднего тона, белыми стенами, стандартным камином, фасадом камина из дерева и мультимедийным центром
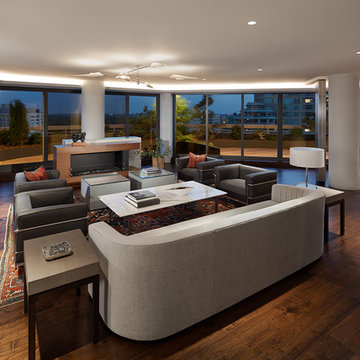
Open plan living/dining space that takes advantage of the sweeping views.
Anice Hoachlander, Hoachlander Davis Photography, LLC
Идея дизайна: большая парадная, открытая гостиная комната в современном стиле с темным паркетным полом, стандартным камином, фасадом камина из дерева, скрытым телевизором, белыми стенами и коричневым полом
Идея дизайна: большая парадная, открытая гостиная комната в современном стиле с темным паркетным полом, стандартным камином, фасадом камина из дерева, скрытым телевизором, белыми стенами и коричневым полом
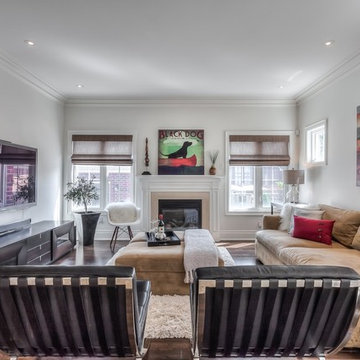
На фото: открытая гостиная комната среднего размера в современном стиле с белыми стенами, темным паркетным полом, стандартным камином, фасадом камина из дерева и телевизором на стене с

Red furniture Italian furniture against a white background with black accents always looks elegant!
Designer Debbie Anastassiou - Despina Design.
Cabinetry by Touchwood Interiors
Photography by Pearlin Design & Photography
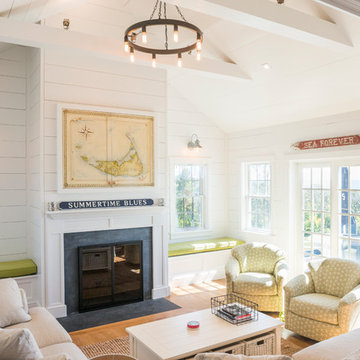
Пример оригинального дизайна: изолированная, парадная гостиная комната среднего размера в морском стиле с белыми стенами, паркетным полом среднего тона, стандартным камином, фасадом камина из дерева и коричневым полом без телевизора
Гостиная комната с белыми стенами и фасадом камина из дерева – фото дизайна интерьера
8