Гостиная комната с белыми стенами и фасадом камина из дерева – фото дизайна интерьера
Сортировать:
Бюджет
Сортировать:Популярное за сегодня
81 - 100 из 7 031 фото
1 из 3
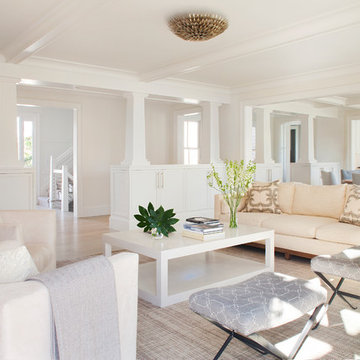
Jeffrey Allen
Источник вдохновения для домашнего уюта: парадная, открытая гостиная комната в стиле неоклассика (современная классика) с белыми стенами, светлым паркетным полом, стандартным камином и фасадом камина из дерева без телевизора
Источник вдохновения для домашнего уюта: парадная, открытая гостиная комната в стиле неоклассика (современная классика) с белыми стенами, светлым паркетным полом, стандартным камином и фасадом камина из дерева без телевизора
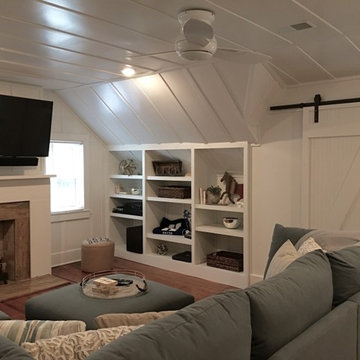
Идея дизайна: изолированная гостиная комната среднего размера в стиле кантри с белыми стенами, паркетным полом среднего тона, стандартным камином, фасадом камина из дерева и телевизором на стене
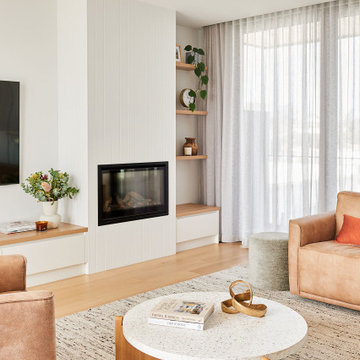
Стильный дизайн: большая открытая гостиная комната в морском стиле с белыми стенами, светлым паркетным полом, стандартным камином, фасадом камина из дерева, телевизором на стене и коричневым полом - последний тренд
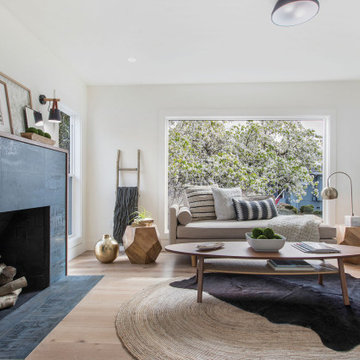
Down-to-studs renovation that included floor plan modifications, kitchen renovation, bathroom renovations, creation of a primary bed/bath suite, fireplace cosmetic improvements, lighting/flooring/paint throughout. Exterior improvements included cedar siding, paint, landscaping, handrail.
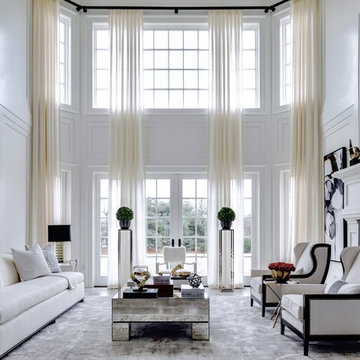
Источник вдохновения для домашнего уюта: большая парадная, двухуровневая гостиная комната в стиле неоклассика (современная классика) с белыми стенами, полом из керамогранита, фасадом камина из дерева и коричневым полом
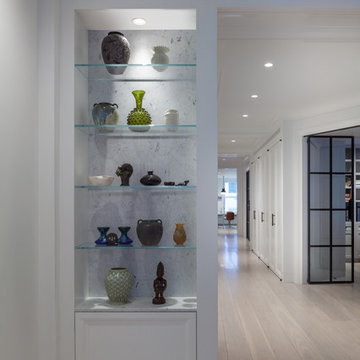
Стильный дизайн: изолированная гостиная комната среднего размера в стиле модернизм с белыми стенами, светлым паркетным полом, стандартным камином, фасадом камина из дерева, телевизором на стене и бежевым полом - последний тренд
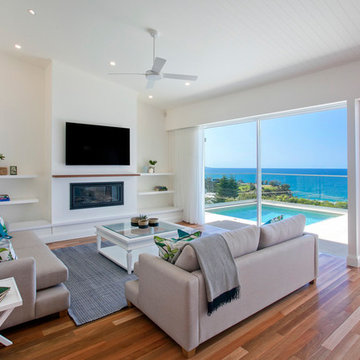
The living room is orientated to the spectacular ocean views. Furniture is a mix of custom made and Australian suppliers, chosen for their suitability to modern family life.
Paul Smith Images
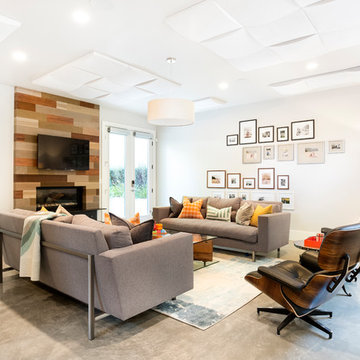
На фото: гостиная комната в современном стиле с белыми стенами, бетонным полом, двусторонним камином, фасадом камина из дерева и серым полом с
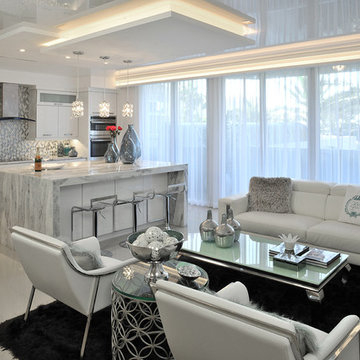
This contemporary family room that opens to the kitchen features a stretch ceiling that reflects to make the spaces seem much larger than they actually are. John Stillman
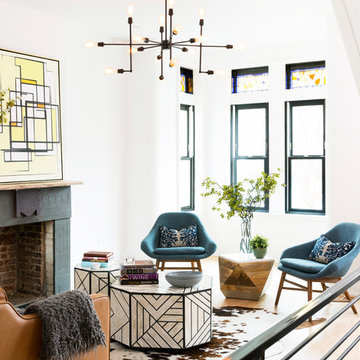
Свежая идея для дизайна: большая парадная, открытая гостиная комната в современном стиле с белыми стенами, стандартным камином, фасадом камина из дерева, светлым паркетным полом и бежевым полом без телевизора - отличное фото интерьера

Photos by Darby Kate Photography
Стильный дизайн: открытая гостиная комната среднего размера в стиле кантри с белыми стенами, ковровым покрытием, двусторонним камином, фасадом камина из дерева и мультимедийным центром - последний тренд
Стильный дизайн: открытая гостиная комната среднего размера в стиле кантри с белыми стенами, ковровым покрытием, двусторонним камином, фасадом камина из дерева и мультимедийным центром - последний тренд
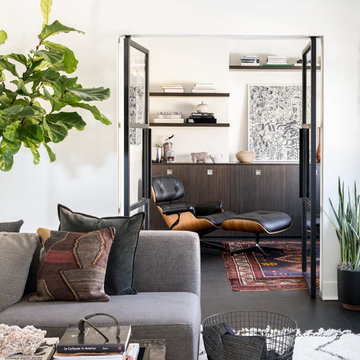
Location: Denver, CO, USA
THE CHALLENGE: Transform an outdated and compartmentalized 1950’s era home into an open, light filled, modern residence fit for a young and growing family.
THE SOLUTION: Juxtaposition was the name of the game. Dark floors contrast light walls; small spaces are enlarged by clean layouts; soft textures balance hard surfaces. Balanced opposites create a composed, family friendly residence.
Dado Interior Design
David Lauer Photography
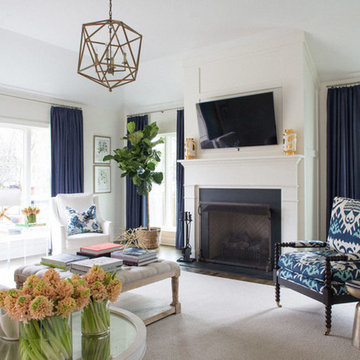
На фото: парадная, изолированная гостиная комната среднего размера в стиле неоклассика (современная классика) с белыми стенами, паркетным полом среднего тона, стандартным камином, фасадом камина из дерева и телевизором на стене с
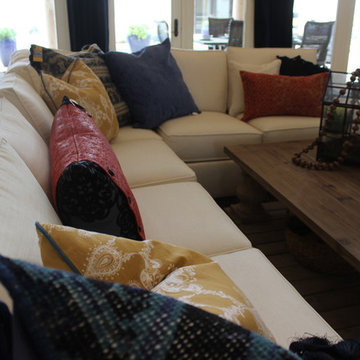
Стильный дизайн: открытая гостиная комната среднего размера в стиле модернизм с белыми стенами, полом из травертина, стандартным камином, фасадом камина из дерева и телевизором на стене - последний тренд

Photo credit: Charles-Ryan Barber
Architect: Nadav Rokach
Interior Design: Eliana Rokach
Staging: Carolyn Greco at Meredith Baer
Contractor: Building Solutions and Design, Inc.
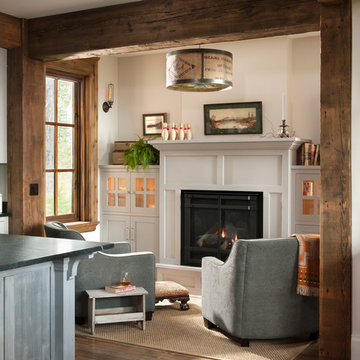
Altius Design, Longviews Studios
Идея дизайна: изолированная гостиная комната в стиле рустика с белыми стенами, паркетным полом среднего тона, стандартным камином и фасадом камина из дерева
Идея дизайна: изолированная гостиная комната в стиле рустика с белыми стенами, паркетным полом среднего тона, стандартным камином и фасадом камина из дерева
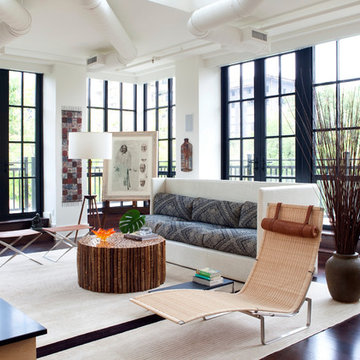
Stacy Zarin Goldberg
Стильный дизайн: большая открытая гостиная комната:: освещение в современном стиле с белыми стенами, темным паркетным полом, двусторонним камином, фасадом камина из дерева, коричневым полом и мультимедийным центром - последний тренд
Стильный дизайн: большая открытая гостиная комната:: освещение в современном стиле с белыми стенами, темным паркетным полом, двусторонним камином, фасадом камина из дерева, коричневым полом и мультимедийным центром - последний тренд
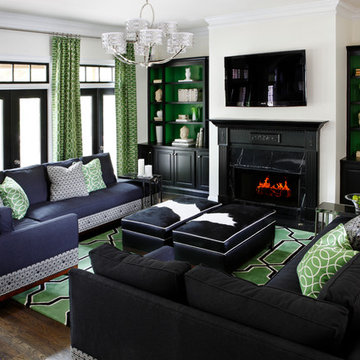
Mali Azima
На фото: большая изолированная гостиная комната в современном стиле с белыми стенами, темным паркетным полом, стандартным камином, телевизором на стене, фасадом камина из дерева и коричневым полом с
На фото: большая изолированная гостиная комната в современном стиле с белыми стенами, темным паркетным полом, стандартным камином, телевизором на стене, фасадом камина из дерева и коричневым полом с

A cabin in Western Wisconsin is transformed from within to become a serene and modern retreat. In a past life, this cabin was a fishing cottage which was part of a resort built in the 1920’s on a small lake not far from the Twin Cities. The cabin has had multiple additions over the years so improving flow to the outdoor space, creating a family friendly kitchen, and relocating a bigger master bedroom on the lake side were priorities. The solution was to bring the kitchen from the back of the cabin up to the front, reduce the size of an overly large bedroom in the back in order to create a more generous front entry way/mudroom adjacent to the kitchen, and add a fireplace in the center of the main floor.
Photographer: Wing Ta
Interior Design: Jennaea Gearhart Design

The Living Room also received new white-oak hardwood flooring. We re-finished the existing built-in cabinets in a darker, richer stain to ground the space. The sofas from Italy are upholstered in leather and a linen-cotton blend, the coffee table from LA is topped with a unique green marble slab, and for the corner table, we designed a custom-made walnut waterfall table with a local craftsman.
Гостиная комната с белыми стенами и фасадом камина из дерева – фото дизайна интерьера
5