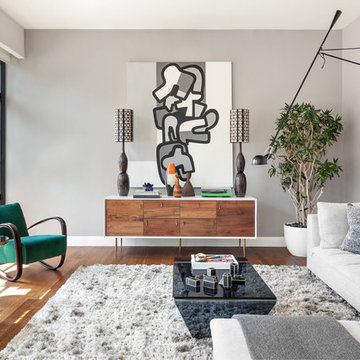Гостиная – фото дизайна интерьера со средним бюджетом
Сортировать:
Бюджет
Сортировать:Популярное за сегодня
161 - 180 из 140 756 фото
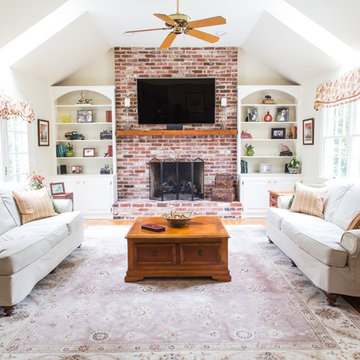
Formerly a yellow-gold hue, this room gets an airy makeover with creamy off-white paint with soft green undertones.
Пример оригинального дизайна: изолированная гостиная комната среднего размера в стиле кантри с белыми стенами, светлым паркетным полом, стандартным камином, фасадом камина из кирпича, телевизором на стене и коричневым полом
Пример оригинального дизайна: изолированная гостиная комната среднего размера в стиле кантри с белыми стенами, светлым паркетным полом, стандартным камином, фасадом камина из кирпича, телевизором на стене и коричневым полом
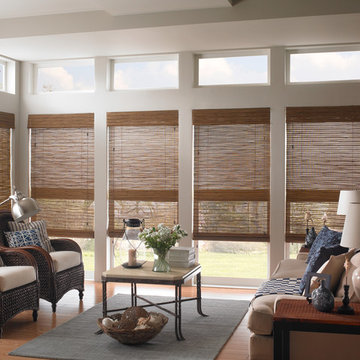
На фото: парадная, открытая гостиная комната среднего размера в морском стиле с паркетным полом среднего тона и коричневым полом без телевизора
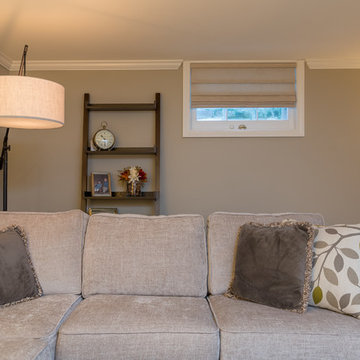
Beau Meyer Photography
Стильный дизайн: изолированная гостиная комната среднего размера в классическом стиле с коричневыми стенами, ковровым покрытием и разноцветным полом без камина - последний тренд
Стильный дизайн: изолированная гостиная комната среднего размера в классическом стиле с коричневыми стенами, ковровым покрытием и разноцветным полом без камина - последний тренд
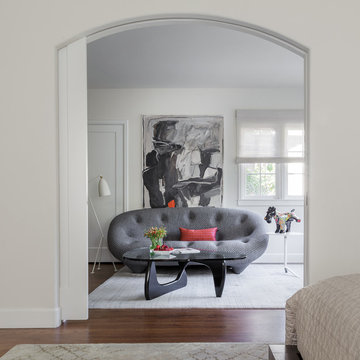
Источник вдохновения для домашнего уюта: изолированная гостиная комната среднего размера в современном стиле с белыми стенами, темным паркетным полом и коричневым полом без телевизора
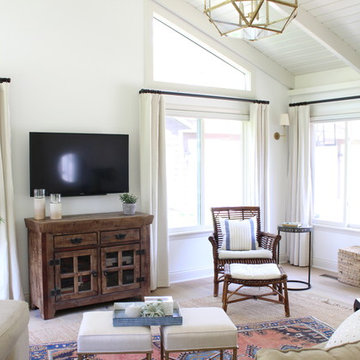
This casual, eclectic family room is welcoming and comfortable for a young family. As the main entry to the house, and the primary spot for hanging out and family movie nights, this room had to be tough. We used kid- and dog-friendly fabrics, rugs, and finishes to withstand wear and tear, but elegant lines and interesting accents in neutral and brass kept the room bright and elegant. Proof that good design is both functional and beautiful!

The new vaulted and high ceiling living room has large aluminum framed windows of the San Francisco bay with see-through glass railings. Owner-sourced artwork, live edge wood and acrylic coffee table, Eames chair and grand piano complete the space.
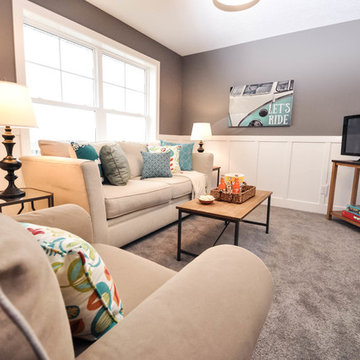
Shar Sitter
Стильный дизайн: маленькая изолированная гостиная комната в стиле кантри с серыми стенами, ковровым покрытием, отдельно стоящим телевизором и серым полом без камина для на участке и в саду - последний тренд
Стильный дизайн: маленькая изолированная гостиная комната в стиле кантри с серыми стенами, ковровым покрытием, отдельно стоящим телевизором и серым полом без камина для на участке и в саду - последний тренд

Fully renovated ranch style house. Layout has been opened to provide open concept living. Custom stained beams
Свежая идея для дизайна: большая парадная, открытая гостиная комната в стиле кантри с белыми стенами, светлым паркетным полом, стандартным камином, фасадом камина из плитки и бежевым полом - отличное фото интерьера
Свежая идея для дизайна: большая парадная, открытая гостиная комната в стиле кантри с белыми стенами, светлым паркетным полом, стандартным камином, фасадом камина из плитки и бежевым полом - отличное фото интерьера
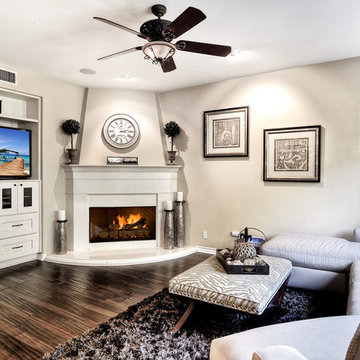
Идея дизайна: большая гостиная комната в современном стиле с бежевыми стенами, паркетным полом среднего тона, угловым камином, фасадом камина из штукатурки, телевизором на стене и коричневым полом
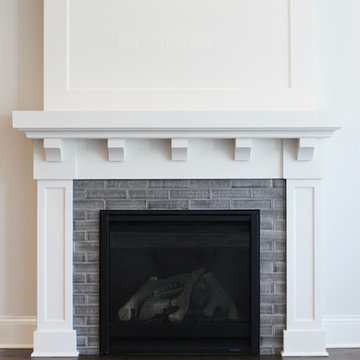
The great room features a craftsman inspired fireplace with corbel brackets supporting a thick mantle. Crisp white paint sets off the trim details from the dark of the hardwood floors and the gas log firebox. Rounding out the traditional/contemporary style is a subtly textured, glazed brick fireplace surround.
[Photography by Jessica I. Miller]
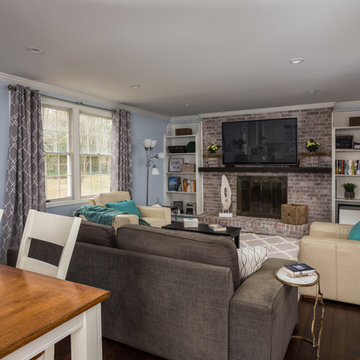
Источник вдохновения для домашнего уюта: изолированная гостиная комната среднего размера в стиле неоклассика (современная классика) с синими стенами, темным паркетным полом, стандартным камином, фасадом камина из кирпича и телевизором на стене

The finishing touches were the new custom living room fireplace with marble mosaic tile surround and marble hearth and stunning extra wide plank hand scraped oak flooring throughout the entire first floor.
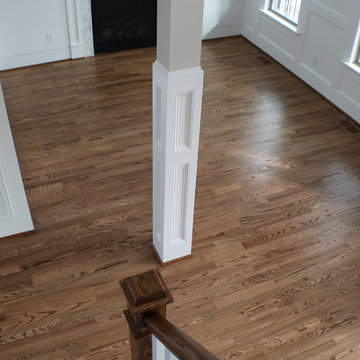
Red Oak Common #1. 3/4" x 3 1/4" Solid Hardwood.
Stain: Special Walnut
Sealer: Bona AmberSeal
Poly: Bona Mega HD Satin
Пример оригинального дизайна: большая открытая гостиная комната в классическом стиле с серыми стенами, паркетным полом среднего тона, стандартным камином, фасадом камина из камня и коричневым полом
Пример оригинального дизайна: большая открытая гостиная комната в классическом стиле с серыми стенами, паркетным полом среднего тона, стандартным камином, фасадом камина из камня и коричневым полом

Alyssa Kirsten
Идея дизайна: открытая гостиная комната среднего размера:: освещение в современном стиле с разноцветными стенами, паркетным полом среднего тона и телевизором на стене без камина
Идея дизайна: открытая гостиная комната среднего размера:: освещение в современном стиле с разноцветными стенами, паркетным полом среднего тона и телевизором на стене без камина
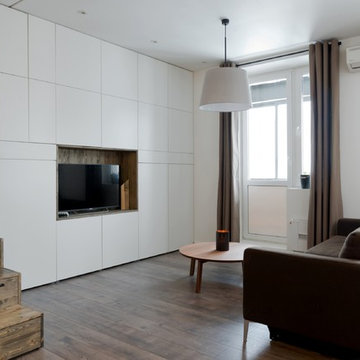
Алиреза Немати
Пример оригинального дизайна: маленькая гостиная комната в современном стиле с белыми стенами, полом из ламината и отдельно стоящим телевизором для на участке и в саду
Пример оригинального дизайна: маленькая гостиная комната в современном стиле с белыми стенами, полом из ламината и отдельно стоящим телевизором для на участке и в саду
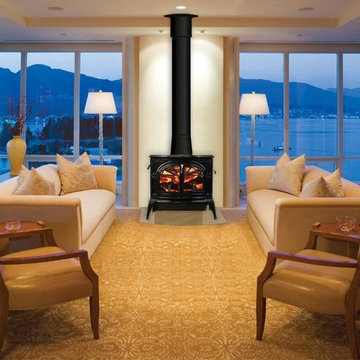
Источник вдохновения для домашнего уюта: парадная, изолированная гостиная комната среднего размера в классическом стиле с белыми стенами, полом из керамогранита, печью-буржуйкой, фасадом камина из металла и бежевым полом без телевизора
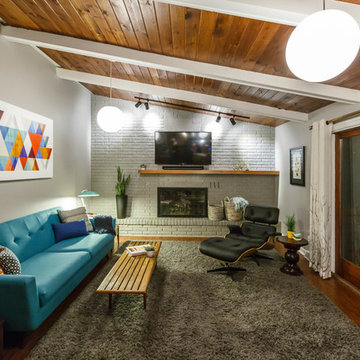
Идея дизайна: открытая гостиная комната среднего размера в стиле ретро с серыми стенами, паркетным полом среднего тона, стандартным камином, фасадом камина из кирпича и телевизором на стене
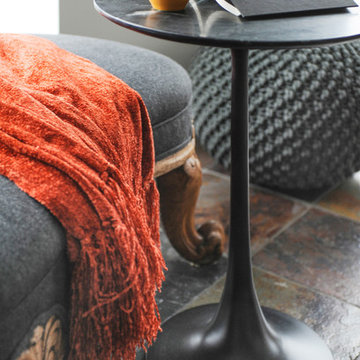
The homeowners of this condo sought our assistance when downsizing from a large family home on Howe Sound to a small urban condo in Lower Lonsdale, North Vancouver. They asked us to incorporate many of their precious antiques and art pieces into the new design. Our challenges here were twofold; first, how to deal with the unconventional curved floor plan with vast South facing windows that provide a 180 degree view of downtown Vancouver, and second, how to successfully merge an eclectic collection of antique pieces into a modern setting. We began by updating most of their artwork with new matting and framing. We created a gallery effect by grouping like artwork together and displaying larger pieces on the sections of wall between the windows, lighting them with black wall sconces for a graphic effect. We re-upholstered their antique seating with more contemporary fabrics choices - a gray flannel on their Victorian fainting couch and a fun orange chenille animal print on their Louis style chairs. We selected black as an accent colour for many of the accessories as well as the dining room wall to give the space a sophisticated modern edge. The new pieces that we added, including the sofa, coffee table and dining light fixture are mid century inspired, bridging the gap between old and new. White walls and understated wallpaper provide the perfect backdrop for the colourful mix of antique pieces. Interior Design by Lori Steeves, Simply Home Decorating. Photos by Tracey Ayton Photography
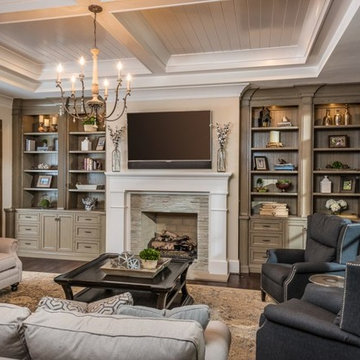
D Randolph Foulds Photography
На фото: большая открытая гостиная комната в классическом стиле с бежевыми стенами, стандартным камином, фасадом камина из плитки и телевизором на стене с
На фото: большая открытая гостиная комната в классическом стиле с бежевыми стенами, стандартным камином, фасадом камина из плитки и телевизором на стене с
Гостиная – фото дизайна интерьера со средним бюджетом
9


