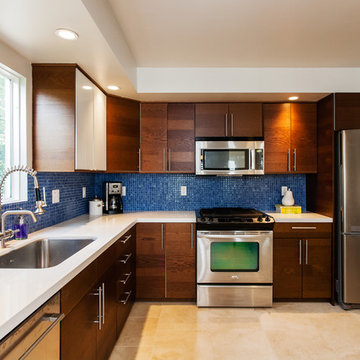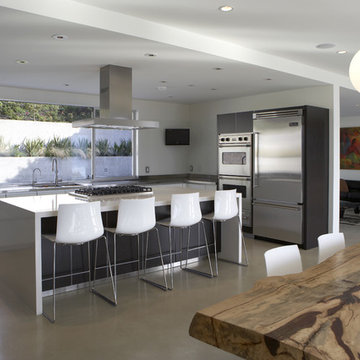Глянцевая кухня – фото дизайна интерьера
Сортировать:
Бюджет
Сортировать:Популярное за сегодня
301 - 320 из 684 фото
1 из 2
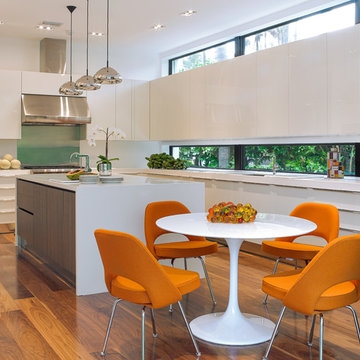
Carlos Domenech
Идея дизайна: угловая, глянцевая кухня в современном стиле с обеденным столом, плоскими фасадами, белыми фасадами, техникой из нержавеющей стали, темным паркетным полом и островом
Идея дизайна: угловая, глянцевая кухня в современном стиле с обеденным столом, плоскими фасадами, белыми фасадами, техникой из нержавеющей стали, темным паркетным полом и островом
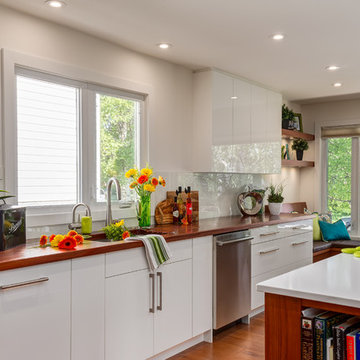
Стильный дизайн: глянцевая кухня в стиле неоклассика (современная классика) с врезной мойкой, плоскими фасадами, белыми фасадами, деревянной столешницей, белым фартуком, техникой из нержавеющей стали, паркетным полом среднего тона и островом - последний тренд
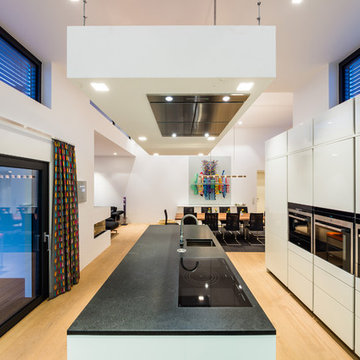
На фото: большая прямая, глянцевая кухня-гостиная в современном стиле с врезной мойкой, плоскими фасадами, белыми фасадами, черной техникой, светлым паркетным полом, гранитной столешницей, островом и шторами на окнах
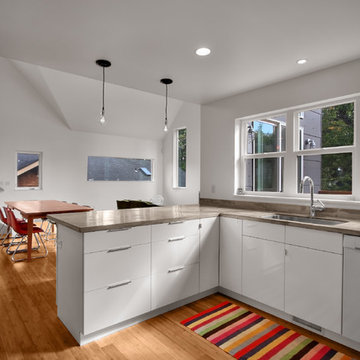
На фото: глянцевая кухня в стиле модернизм с белой техникой, обеденным столом, одинарной мойкой, плоскими фасадами и белыми фасадами
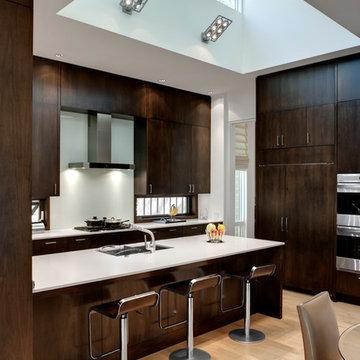
Charles Smith Photography
Пример оригинального дизайна: глянцевая кухня в современном стиле с плоскими фасадами, темными деревянными фасадами и техникой под мебельный фасад
Пример оригинального дизайна: глянцевая кухня в современном стиле с плоскими фасадами, темными деревянными фасадами и техникой под мебельный фасад
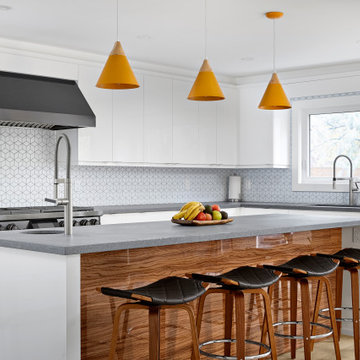
Layout and Scope of Work
We ingeniously reimagined the original layout of the house to meet the homeowner's specific requirements. This extensive scope of work includes structural modifications, additions, and optimization of existing spaces to maximize functionality and establish a seamless flow within the home. We created significant and life-changing additional space without the extra time or expense of having to go through a minor variance with the city.
The kitchen was the main focus of the renovation and included a significant floorplan reconfiguration. The larger kitchen now boasts a spacious island, complete with a bar sink, microwave drawer, wine fridge, and high-end appliances. The addition of a quartz Caesarstone rugged concrete countertop and a striking rebel-tiled fireplace in the living room further accentuates the contemporary design on the main floor. The primary suite, encompassing a bedroom, a wet-style ensuite with heated floors, and a dressing room, showcases an open-concept layout. Upstairs, we expanded the family's living options and offered private places by adding a fourth upstairs bedroom and private home office.
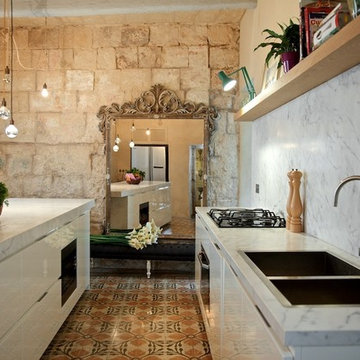
the camilleriparismode project and design studio were entrusted to convert and redesign a 200 year old townhouse situated in the heart of naxxar. the clients wished a large kitchen married to different entertainment spaces as a holistic concept on the ground floor. the first floor would have three bedrooms, thus upstairs and downstairs retaining a ‘family’ home feel which was the owners’ primary preconception. camilleriparismode design studio – careful to respect the structure’s characteristics - remodeled the house to give it a volume and ease of movement between rooms. the staircase turns 180 degrees with each bedroom having individual access and in turn connected through a new concrete bridge. a lightweight glass structure, allowing natural light to flow unhindered throughout the entire house, has replaced an entire wall in the central courtyard. architect ruben lautier undertook the challenge to oversee all structural changes.
the authentic and original patterned cement tiles were kept, the stone ceilings cleaned and pointed and its timber beams painted in soft subtle matt paints form our zuber collection. bolder tones of colours were applied to the walls. roman blinds of large floral patterned fabric, plush sofas and eclectic one-off pieces of furniture as well as artworks make up the decoration of the ground floor.
the master bedroom upstairs and its intricately designed tiles houses an 18th century bed dressed in fine linens form camilleriparismode’s fabric department. the rather grand décor of this room is juxtaposed against the sleek modern ensuite bathroom and a walk-in shower made up of large slab brushed travertine.
photography © brian grech
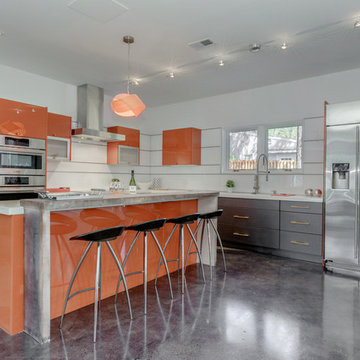
На фото: угловая, глянцевая кухня среднего размера в современном стиле с обеденным столом, врезной мойкой, плоскими фасадами, оранжевыми фасадами, столешницей из кварцевого агломерата, белым фартуком, фартуком из стекла, техникой из нержавеющей стали, бетонным полом и островом
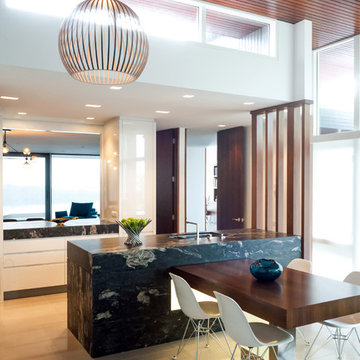
Photography by Kelley Eady Loveridge
На фото: глянцевая кухня-гостиная среднего размера в современном стиле с плоскими фасадами, белыми фасадами, врезной мойкой, гранитной столешницей, полом из керамогранита и двумя и более островами
На фото: глянцевая кухня-гостиная среднего размера в современном стиле с плоскими фасадами, белыми фасадами, врезной мойкой, гранитной столешницей, полом из керамогранита и двумя и более островами
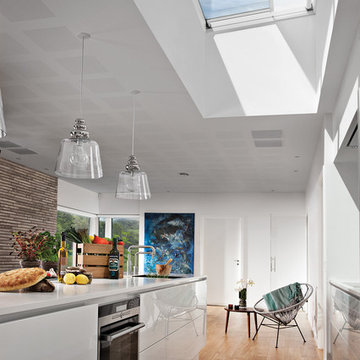
VELUX skylights configured in a long light well provide ample natural light and fresh air to this elongated kitchen.
Источник вдохновения для домашнего уюта: глянцевая кухня в современном стиле
Источник вдохновения для домашнего уюта: глянцевая кухня в современном стиле
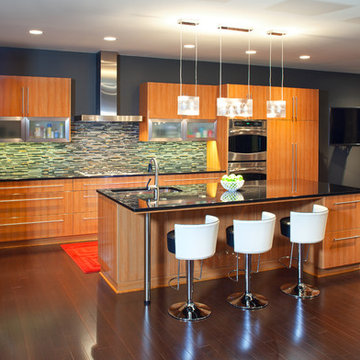
Thomas Grady
На фото: угловая, глянцевая кухня-гостиная в современном стиле с плоскими фасадами, фасадами цвета дерева среднего тона и разноцветным фартуком с
На фото: угловая, глянцевая кухня-гостиная в современном стиле с плоскими фасадами, фасадами цвета дерева среднего тона и разноцветным фартуком с
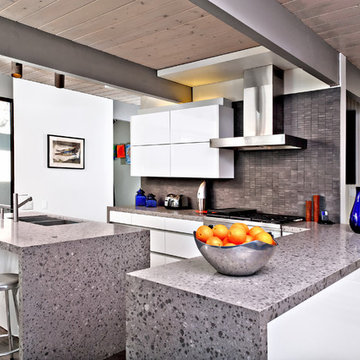
I designed this kitchen with and for an architect client. He knew he wanted a contemporary look that improved the flow of his new home, and maximized storage in a very small space. We achieved that with a good open plan layout and enhanced storage accessories.
Terry Smith Cabinetry and Design provided the Crystal Cabinets for this ktichen and installation coordination.
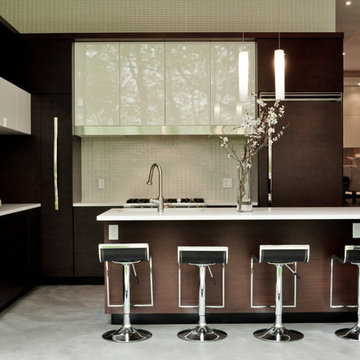
Local materials make this kitchen that sits within 12' ceilings and on top of a concrete floor with radiant heat in it. The north wall is a 12' x 12' custom bi-folding wall allowing the homeowner to bring the outdoors in. This addition was on a slab on grade so one walks right out to the garden backing on to a ravine within the city confines. High gloss uppers and stainless steel accents were chosen to reflect and bring the ravine into the home.
Photo credit Aleksandra Pavlovic
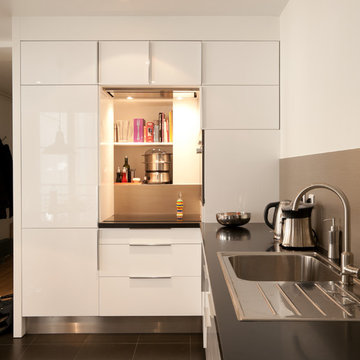
Arnaud RINUCICNI
На фото: отдельная, угловая, глянцевая кухня среднего размера в современном стиле с накладной мойкой, плоскими фасадами, белыми фасадами и серым фартуком без острова с
На фото: отдельная, угловая, глянцевая кухня среднего размера в современном стиле с накладной мойкой, плоскими фасадами, белыми фасадами и серым фартуком без острова с
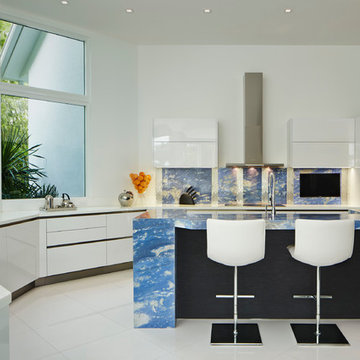
Brantley Photography
Пример оригинального дизайна: п-образная, глянцевая кухня в современном стиле с плоскими фасадами, белыми фасадами, синим фартуком, островом и синей столешницей
Пример оригинального дизайна: п-образная, глянцевая кухня в современном стиле с плоскими фасадами, белыми фасадами, синим фартуком, островом и синей столешницей
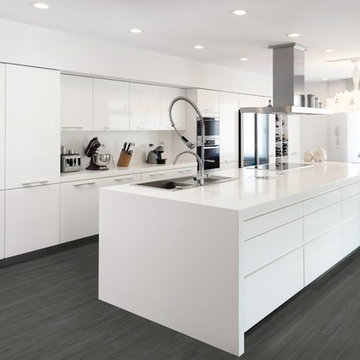
Vintagewood Carbon Lifestyle HD Porcelain Tile 6" x 36"
Стильный дизайн: параллельная, глянцевая кухня среднего размера в современном стиле с обеденным столом, двойной мойкой, плоскими фасадами, белыми фасадами, столешницей из кварцевого агломерата, белым фартуком, техникой из нержавеющей стали, полом из керамогранита и островом - последний тренд
Стильный дизайн: параллельная, глянцевая кухня среднего размера в современном стиле с обеденным столом, двойной мойкой, плоскими фасадами, белыми фасадами, столешницей из кварцевого агломерата, белым фартуком, техникой из нержавеющей стали, полом из керамогранита и островом - последний тренд
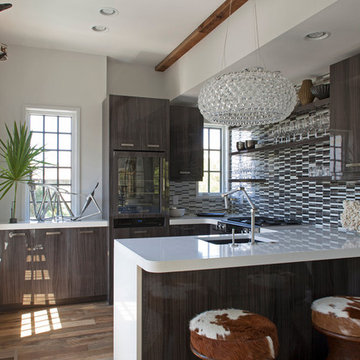
Design by Marty Mason of Savvy Snoot in Atlanta, GA
Carriage House in Rosemary Beach, Fl
Стильный дизайн: глянцевая кухня в современном стиле с фартуком из удлиненной плитки, разноцветным фартуком, плоскими фасадами, коричневыми фасадами и врезной мойкой - последний тренд
Стильный дизайн: глянцевая кухня в современном стиле с фартуком из удлиненной плитки, разноцветным фартуком, плоскими фасадами, коричневыми фасадами и врезной мойкой - последний тренд
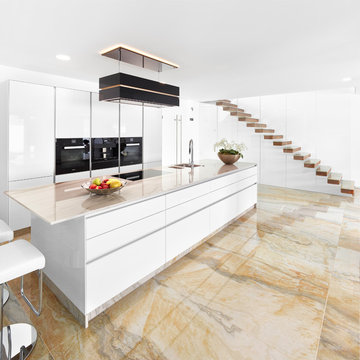
Идея дизайна: параллельная, глянцевая кухня-гостиная в современном стиле с плоскими фасадами, черной техникой, мраморным полом, островом, бежевым полом, врезной мойкой, столешницей из кварцита и черно-белыми фасадами
Глянцевая кухня – фото дизайна интерьера
16
