Главный санузел с светлым паркетным полом – фото дизайна интерьера
Сортировать:
Бюджет
Сортировать:Популярное за сегодня
141 - 160 из 6 919 фото
1 из 3

This is the master bathroom shower. We expanded the bathroom area by taking over the upstairs apartment kitchen when we combined apartments. This shower features a teak wood shower floor for a luxurious feel under foot. Also in teak is the shower nook for soaps and bottles. The rain head and hand shower make for a flexible and exhilarating bathing experience, complete with a bench for relaxing. Photos by Brad Dickson
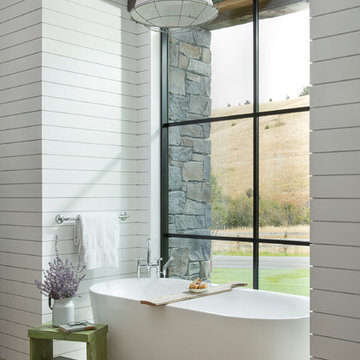
Locati Architects, LongViews Studio
Источник вдохновения для домашнего уюта: огромная главная ванная комната в стиле кантри с отдельно стоящей ванной, белыми стенами и светлым паркетным полом
Источник вдохновения для домашнего уюта: огромная главная ванная комната в стиле кантри с отдельно стоящей ванной, белыми стенами и светлым паркетным полом
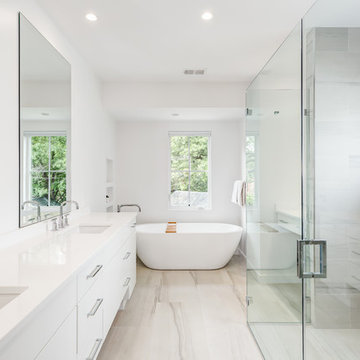
Стильный дизайн: большая главная ванная комната в стиле модернизм с плоскими фасадами, белыми фасадами, отдельно стоящей ванной, душем в нише, белыми стенами, светлым паркетным полом, врезной раковиной, столешницей из кварцита, бежевым полом и душем с распашными дверями - последний тренд

The relaxed vibe of this vacation home carries through to the spa-like master bathroom to create a feeling of tranquility.
Стильный дизайн: большая главная ванная комната в морском стиле с фасадами в стиле шейкер, зелеными фасадами, отдельно стоящей ванной, двойным душем, биде, бежевой плиткой, мраморной плиткой, бежевыми стенами, светлым паркетным полом, накладной раковиной, мраморной столешницей, серым полом и душем с распашными дверями - последний тренд
Стильный дизайн: большая главная ванная комната в морском стиле с фасадами в стиле шейкер, зелеными фасадами, отдельно стоящей ванной, двойным душем, биде, бежевой плиткой, мраморной плиткой, бежевыми стенами, светлым паркетным полом, накладной раковиной, мраморной столешницей, серым полом и душем с распашными дверями - последний тренд
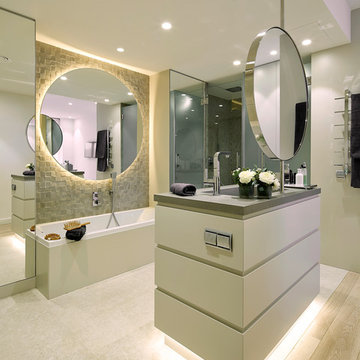
Jordi Miralles
Свежая идея для дизайна: большая главная ванная комната в современном стиле с плоскими фасадами, ванной в нише, душем над ванной, разноцветными стенами, светлым паркетным полом и монолитной раковиной - отличное фото интерьера
Свежая идея для дизайна: большая главная ванная комната в современном стиле с плоскими фасадами, ванной в нише, душем над ванной, разноцветными стенами, светлым паркетным полом и монолитной раковиной - отличное фото интерьера
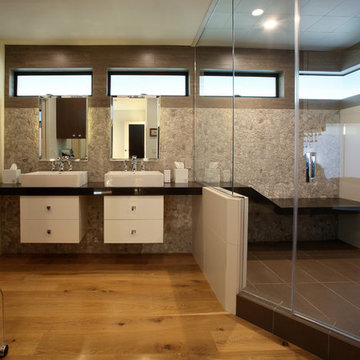
Photography by Aidin Mariscal
Источник вдохновения для домашнего уюта: большая главная ванная комната в стиле модернизм с фасадами островного типа, белыми фасадами, угловым душем, разноцветной плиткой, галечной плиткой, белыми стенами, светлым паркетным полом, настольной раковиной, столешницей из искусственного кварца, коричневым полом и душем с распашными дверями
Источник вдохновения для домашнего уюта: большая главная ванная комната в стиле модернизм с фасадами островного типа, белыми фасадами, угловым душем, разноцветной плиткой, галечной плиткой, белыми стенами, светлым паркетным полом, настольной раковиной, столешницей из искусственного кварца, коричневым полом и душем с распашными дверями
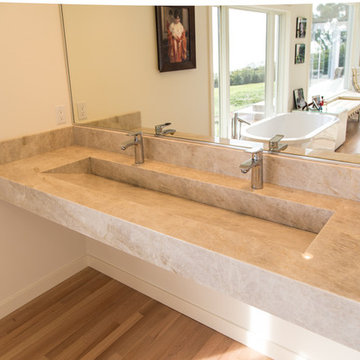
This custom slot sink suspends over 6' on a steel frame for a floating effect. Mitered construction hides joints for a sleek and integral feel. The double slot sink is over 48" long with for a comfortable two person fit.
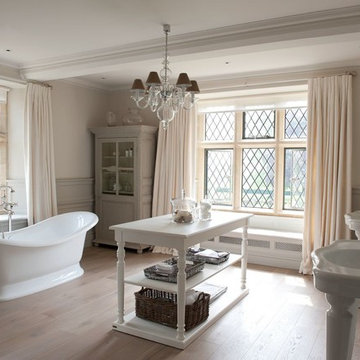
Источник вдохновения для домашнего уюта: главная ванная комната в стиле кантри с консольной раковиной, мраморной столешницей, отдельно стоящей ванной, белыми стенами и светлым паркетным полом
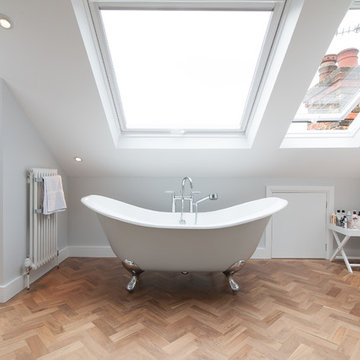
Overview
Dormer loft conversion.
The Brief
Our client wanted a master bedroom with lots of simple wardrobe space, a vanity area and bathroom.
Our Solution
We’ve enjoyed working on a loft or two over the years. In fact, we cut our teeth working with loft conversion company for many years – honing our understanding of the technical and spatial jigsaw of loft design.
The aesthetic was for a crisp external treatment with feature glazing to bring in lots of light, use the view and avoid the ‘big ugly box’ syndrome that affects most loft design.
We worked through several layout options before getting planning and building control in place for our client.
An amazing parquet floor and well-placed bathroom furniture make this loft stand out, our client hopes to add a complementary ground floor extension in future to complete the overhaul of this 1930’s semi.
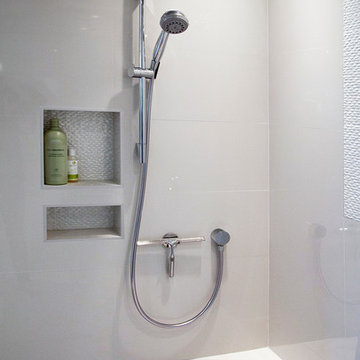
Beautiful Master Bath Features a modern look with the contemporary White Tile
Источник вдохновения для домашнего уюта: главная ванная комната среднего размера в современном стиле с врезной раковиной, фасадами в стиле шейкер, белыми фасадами, столешницей из искусственного кварца, двойным душем, белой плиткой, керамогранитной плиткой, белыми стенами и светлым паркетным полом
Источник вдохновения для домашнего уюта: главная ванная комната среднего размера в современном стиле с врезной раковиной, фасадами в стиле шейкер, белыми фасадами, столешницей из искусственного кварца, двойным душем, белой плиткой, керамогранитной плиткой, белыми стенами и светлым паркетным полом
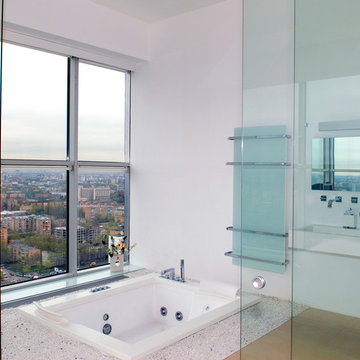
Custom closets, doors, kitchens, murphy beds, wall units - Free Consultation residential - commercial Metro Door Aventura Miami - 10+ yrs
Идея дизайна: главная ванная комната среднего размера в современном стиле с подвесной раковиной, накладной ванной, белыми стенами и светлым паркетным полом
Идея дизайна: главная ванная комната среднего размера в современном стиле с подвесной раковиной, накладной ванной, белыми стенами и светлым паркетным полом

Spa experience in Rio Rancho. Remodel by: There's no place like home llc. Photo by: Su Casa Magazine
На фото: главная ванная комната в современном стиле с плоскими фасадами, темными деревянными фасадами, отдельно стоящей ванной, открытым душем, коричневой плиткой, серой плиткой, зеленой плиткой, удлиненной плиткой, бежевыми стенами, светлым паркетным полом, настольной раковиной и столешницей из талькохлорита с
На фото: главная ванная комната в современном стиле с плоскими фасадами, темными деревянными фасадами, отдельно стоящей ванной, открытым душем, коричневой плиткой, серой плиткой, зеленой плиткой, удлиненной плиткой, бежевыми стенами, светлым паркетным полом, настольной раковиной и столешницей из талькохлорита с
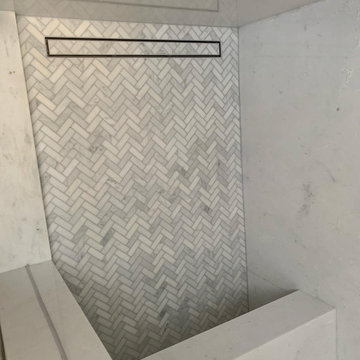
Here are some beautiful progression shots of a bathroom remodel we completed. Solid white marble slabs, and a herringbone pattern tile floor, were used for the primary bathroom. We finished the project with beautiful cooper fixtures, which pop against the white marble and hardwood floors throughout the bathroom.
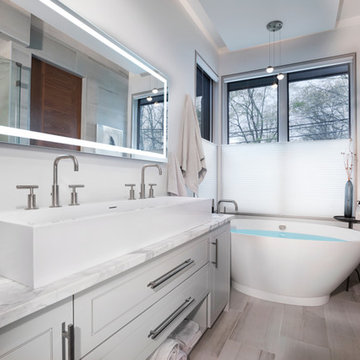
Tim Burleson
На фото: главная ванная комната среднего размера в современном стиле с фасадами с выступающей филенкой, белыми фасадами, отдельно стоящей ванной, угловым душем, унитазом-моноблоком, серой плиткой, мраморной плиткой, серыми стенами, светлым паркетным полом, раковиной с несколькими смесителями, мраморной столешницей, бежевым полом, душем с распашными дверями и серой столешницей
На фото: главная ванная комната среднего размера в современном стиле с фасадами с выступающей филенкой, белыми фасадами, отдельно стоящей ванной, угловым душем, унитазом-моноблоком, серой плиткой, мраморной плиткой, серыми стенами, светлым паркетным полом, раковиной с несколькими смесителями, мраморной столешницей, бежевым полом, душем с распашными дверями и серой столешницей
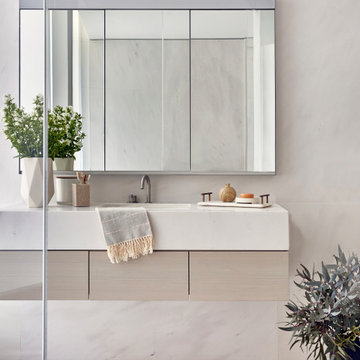
Пример оригинального дизайна: большая главная ванная комната в современном стиле с плоскими фасадами, светлыми деревянными фасадами, белой плиткой, бежевой плиткой, мраморной плиткой, светлым паркетным полом, мраморной столешницей, бежевым полом, белой столешницей и монолитной раковиной
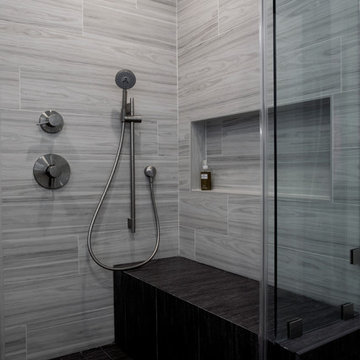
A once small enclosed Jack and Jill bathroom that was connected to the master bedroom and to the hallway completely rebuilt to become the master bathroom as part of an open floor design with the master bedroom.
2 walk-in closets (his and hers) with frosted glass bi-fold doors, the wood flooring of the master bedroom continues into the bathroom space, a nice sized 72" wall mounted vanity wood finish vanity picks up the wood grains of the floor and a huge side to side LED mirror gives a great depth effect.
The huge master shower can easily accommodate 2 people with dark bamboo printed porcelain tile for the floor and bench and a light gray stripped rectangular tiled walls gives an additional feeling of space.
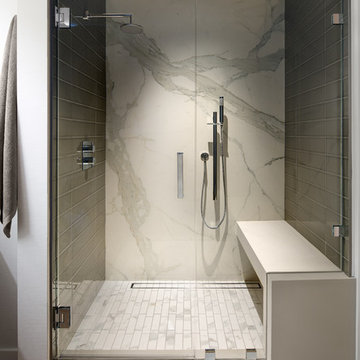
Guest bathroom shower
Maxfine tile in Lacava Grey used on the back wall of the shower
Eurostone Basic Grain slab wraps the bench and dam
Designed by Christie May with Rockwell Interiors
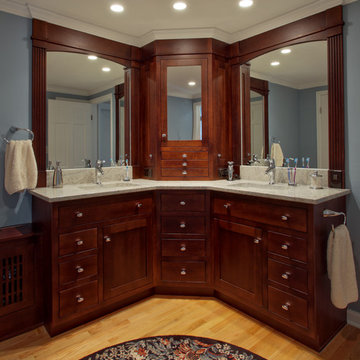
Источник вдохновения для домашнего уюта: большая главная ванная комната с фасадами с утопленной филенкой, фасадами цвета дерева среднего тона, душем в нише, раздельным унитазом, синими стенами, светлым паркетным полом, врезной раковиной, столешницей из гранита и душем с распашными дверями
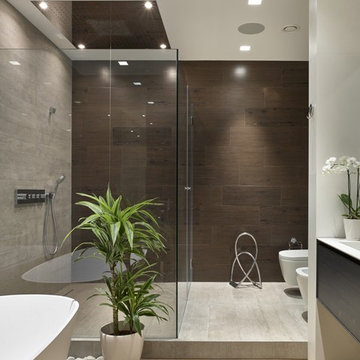
темный цвет керамогранита под дерева соотносится с цветом дерева на тумбе под раковинами. Подиум переходит в стену в одной и той же отделке- плитка под бетон в опалубке.
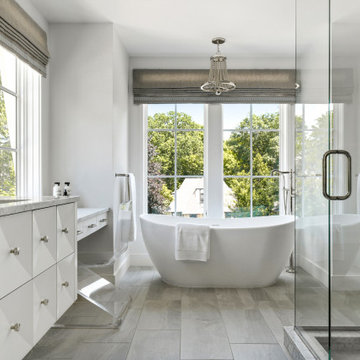
This new, custom home is designed to blend into the existing “Cottage City” neighborhood in Linden Hills. To accomplish this, we incorporated the “Gambrel” roof form, which is a barn-shaped roof that reduces the scale of a 2-story home to appear as a story-and-a-half. With a Gambrel home existing on either side, this is the New Gambrel on the Block.
This home has a traditional--yet fresh--design. The columns, located on the front porch, are of the Ionic Classical Order, with authentic proportions incorporated. Next to the columns is a light, modern, metal railing that stands in counterpoint to the home’s classic frame. This balance of traditional and fresh design is found throughout the home.
Главный санузел с светлым паркетным полом – фото дизайна интерьера
8

