Санузел
Сортировать:
Бюджет
Сортировать:Популярное за сегодня
101 - 120 из 6 919 фото
1 из 3

A dark grey polished plaster panel. with inset petrified moss, separates the shower and WC areas from the bathroom proper. A freestanding 'tadelakt' bath sits in front.

The 1790 Garvin-Weeks Farmstead is a beautiful farmhouse with Georgian and Victorian period rooms as well as a craftsman style addition from the early 1900s. The original house was from the late 18th century, and the barn structure shortly after that. The client desired architectural styles for her new master suite, revamped kitchen, and family room, that paid close attention to the individual eras of the home. The master suite uses antique furniture from the Georgian era, and the floral wallpaper uses stencils from an original vintage piece. The kitchen and family room are classic farmhouse style, and even use timbers and rafters from the original barn structure. The expansive kitchen island uses reclaimed wood, as does the dining table. The custom cabinetry, milk paint, hand-painted tiles, soapstone sink, and marble baking top are other important elements to the space. The historic home now shines.
Eric Roth
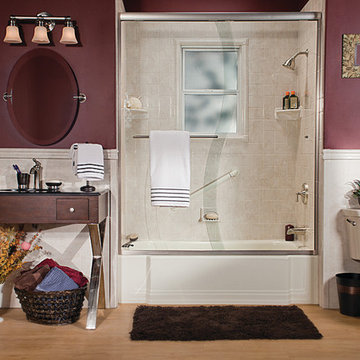
Biscuit Classic Bathtub, Travertine Windmill Walls, Window Kit, Brushed Nickel S Glass
Стильный дизайн: главная ванная комната среднего размера с темными деревянными фасадами, ванной в нише, раздельным унитазом, бежевой плиткой, фиолетовыми стенами, светлым паркетным полом, плоскими фасадами, душем над ванной, керамической плиткой, настольной раковиной и стеклянной столешницей - последний тренд
Стильный дизайн: главная ванная комната среднего размера с темными деревянными фасадами, ванной в нише, раздельным унитазом, бежевой плиткой, фиолетовыми стенами, светлым паркетным полом, плоскими фасадами, душем над ванной, керамической плиткой, настольной раковиной и стеклянной столешницей - последний тренд
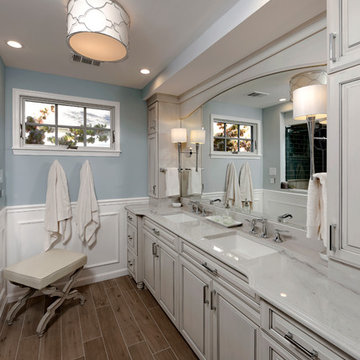
Photos by Bob Narod. Remodeled by Murphy's Design.
На фото: главная ванная комната среднего размера в стиле неоклассика (современная классика) с фасадами с выступающей филенкой, белыми фасадами, душем в нише, унитазом-моноблоком, синими стенами, светлым паркетным полом, врезной раковиной и мраморной столешницей
На фото: главная ванная комната среднего размера в стиле неоклассика (современная классика) с фасадами с выступающей филенкой, белыми фасадами, душем в нише, унитазом-моноблоком, синими стенами, светлым паркетным полом, врезной раковиной и мраморной столешницей
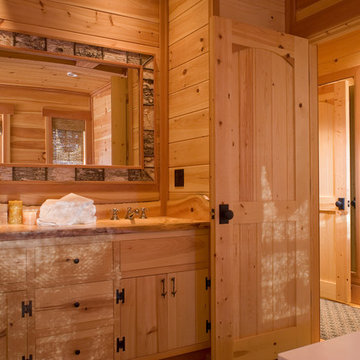
To optimize the views of the lake and maximize natural ventilation this 8,600 square-foot woodland oasis accomplishes just that and more. A selection of local materials of varying scales for the exterior and interior finishes, complements the surrounding environment and boast a welcoming setting for all to enjoy. A perfect combination of skirl siding and hand dipped shingles unites the exterior palette and allows for the interior finishes of aged pine paneling and douglas fir trim to define the space.
This residence, houses a main-level master suite, a guest suite, and two upper-level bedrooms. An open-concept scheme creates a kitchen, dining room, living room and screened porch perfect for large family gatherings at the lake. Whether you want to enjoy the beautiful lake views from the expansive deck or curled up next to the natural stone fireplace, this stunning lodge offers a wide variety of spatial experiences.
Photographer: Joseph St. Pierre
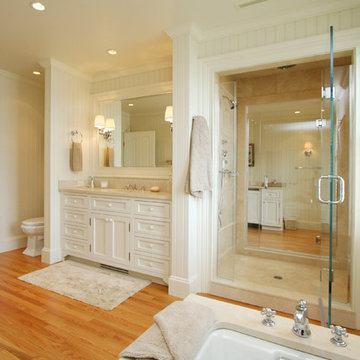
Greg Premru
Свежая идея для дизайна: огромная главная ванная комната в морском стиле с врезной раковиной, белыми фасадами, столешницей из гранита, отдельно стоящей ванной, открытым душем, унитазом-моноблоком, белыми стенами, светлым паркетным полом и фасадами с утопленной филенкой - отличное фото интерьера
Свежая идея для дизайна: огромная главная ванная комната в морском стиле с врезной раковиной, белыми фасадами, столешницей из гранита, отдельно стоящей ванной, открытым душем, унитазом-моноблоком, белыми стенами, светлым паркетным полом и фасадами с утопленной филенкой - отличное фото интерьера
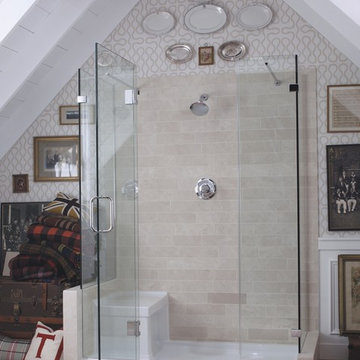
The American living space is endlessly self-reflexive and paradoxical. Seriously playful. Carefully disorganized. It is steeped in the traditions of classic Americana while embracing a modern eclectic sensibility.
Tresham™ vanities, toilets, sinks and shower receptors bring this playful eccentricity, this eclectic elegance to the American bathroom.
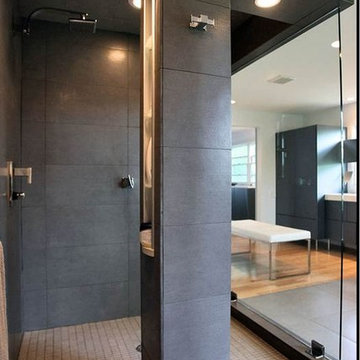
The form and openess of the walkin shower give it a sculptural quality beyond that of the utilitarian showers we are used to seeing.
На фото: большая главная ванная комната в стиле модернизм с плоскими фасадами, серыми фасадами, отдельно стоящей ванной, бежевыми стенами, светлым паркетным полом, подвесной раковиной, столешницей из искусственного камня и угловым душем с
На фото: большая главная ванная комната в стиле модернизм с плоскими фасадами, серыми фасадами, отдельно стоящей ванной, бежевыми стенами, светлым паркетным полом, подвесной раковиной, столешницей из искусственного камня и угловым душем с
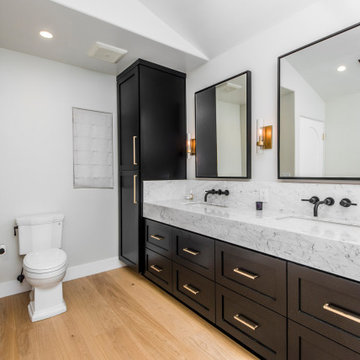
Источник вдохновения для домашнего уюта: большая главная ванная комната в стиле неоклассика (современная классика) с черными фасадами, мраморной плиткой, белыми стенами, светлым паркетным полом, врезной раковиной, мраморной столешницей, бежевым полом, серой столешницей, тумбой под две раковины, встроенной тумбой, сводчатым потолком и фасадами в стиле шейкер

Marina Del Rey house renovation, with open layout bedroom. You can enjoy ocean view while you are taking shower.
Стильный дизайн: главная ванная комната среднего размера в стиле модернизм с плоскими фасадами, серыми фасадами, накладной ванной, двойным душем, инсталляцией, белой плиткой, плиткой из листового камня, белыми стенами, светлым паркетным полом, монолитной раковиной, столешницей из искусственного кварца, серым полом, душем с распашными дверями, серой столешницей, сиденьем для душа, тумбой под две раковины, подвесной тумбой и панелями на части стены - последний тренд
Стильный дизайн: главная ванная комната среднего размера в стиле модернизм с плоскими фасадами, серыми фасадами, накладной ванной, двойным душем, инсталляцией, белой плиткой, плиткой из листового камня, белыми стенами, светлым паркетным полом, монолитной раковиной, столешницей из искусственного кварца, серым полом, душем с распашными дверями, серой столешницей, сиденьем для душа, тумбой под две раковины, подвесной тумбой и панелями на части стены - последний тренд
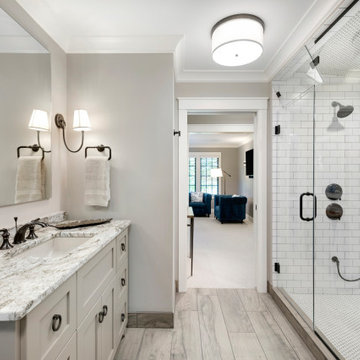
Источник вдохновения для домашнего уюта: главная ванная комната в стиле неоклассика (современная классика) с фасадами в стиле шейкер, бежевыми фасадами, душем в нише, плиткой кабанчик, серыми стенами, светлым паркетным полом, врезной раковиной, бежевым полом, душем с распашными дверями и разноцветной столешницей
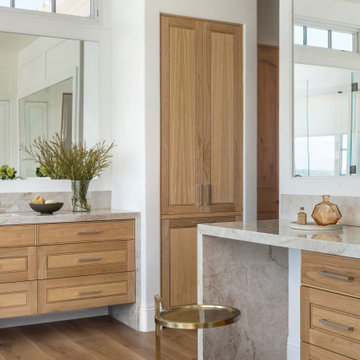
Ground up master bathroom, quartzite slab shower and waterfall countertops, custom floating cabinetry
Свежая идея для дизайна: большая главная ванная комната в стиле модернизм с фасадами с филенкой типа жалюзи, бежевыми фасадами, отдельно стоящей ванной, унитазом-моноблоком, бежевой плиткой, плиткой из листового камня, светлым паркетным полом, врезной раковиной, столешницей из кварцита и бежевой столешницей - отличное фото интерьера
Свежая идея для дизайна: большая главная ванная комната в стиле модернизм с фасадами с филенкой типа жалюзи, бежевыми фасадами, отдельно стоящей ванной, унитазом-моноблоком, бежевой плиткой, плиткой из листового камня, светлым паркетным полом, врезной раковиной, столешницей из кварцита и бежевой столешницей - отличное фото интерьера
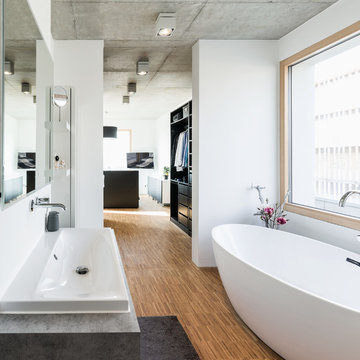
offenes Bad in der privaten Ebene des Elternschalfzimmers ohne Trennung mit Durchgang durch die Ankleide ins Schlafzimmer
Foto Markus Vogt
Свежая идея для дизайна: огромная главная ванная комната в стиле модернизм с открытыми фасадами, черными фасадами, отдельно стоящей ванной, душем без бортиков, раздельным унитазом, белыми стенами, светлым паркетным полом, настольной раковиной, столешницей из искусственного камня, открытым душем и белой столешницей - отличное фото интерьера
Свежая идея для дизайна: огромная главная ванная комната в стиле модернизм с открытыми фасадами, черными фасадами, отдельно стоящей ванной, душем без бортиков, раздельным унитазом, белыми стенами, светлым паркетным полом, настольной раковиной, столешницей из искусственного камня, открытым душем и белой столешницей - отличное фото интерьера

Marianne Meyer
На фото: главная ванная комната среднего размера в стиле рустика с фасадами с декоративным кантом, темными деревянными фасадами, полновстраиваемой ванной, душем над ванной, коричневой плиткой, плиткой мозаикой, белыми стенами, светлым паркетным полом, раковиной с несколькими смесителями, столешницей из бетона, коричневым полом, открытым душем и серой столешницей с
На фото: главная ванная комната среднего размера в стиле рустика с фасадами с декоративным кантом, темными деревянными фасадами, полновстраиваемой ванной, душем над ванной, коричневой плиткой, плиткой мозаикой, белыми стенами, светлым паркетным полом, раковиной с несколькими смесителями, столешницей из бетона, коричневым полом, открытым душем и серой столешницей с
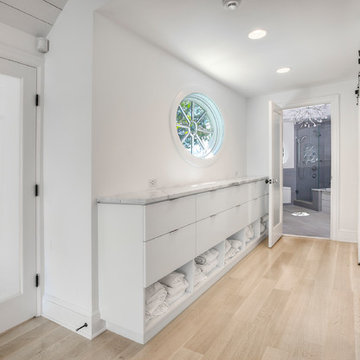
David Lindsay, Advanced Photographix
Источник вдохновения для домашнего уюта: главная ванная комната среднего размера в морском стиле с плоскими фасадами, белыми фасадами, угловой ванной, душем над ванной, унитазом-моноблоком, белыми стенами, светлым паркетным полом, подвесной раковиной, мраморной столешницей, бежевым полом, душем с распашными дверями и белой столешницей
Источник вдохновения для домашнего уюта: главная ванная комната среднего размера в морском стиле с плоскими фасадами, белыми фасадами, угловой ванной, душем над ванной, унитазом-моноблоком, белыми стенами, светлым паркетным полом, подвесной раковиной, мраморной столешницей, бежевым полом, душем с распашными дверями и белой столешницей
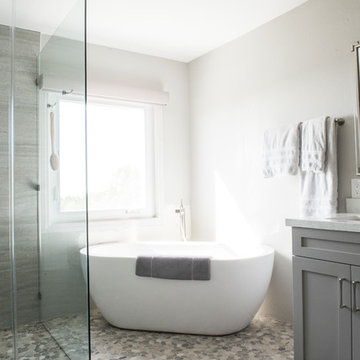
Источник вдохновения для домашнего уюта: маленькая главная ванная комната в современном стиле с фасадами в стиле шейкер, серыми фасадами, отдельно стоящей ванной, душем над ванной, серыми стенами, светлым паркетным полом, серым полом и душем с распашными дверями для на участке и в саду

We loved updating this 1977 house giving our clients a more transitional kitchen, living room and powder bath. Our clients are very busy and didn’t want too many options. Our designers narrowed down their selections and gave them just enough options to choose from without being overwhelming.
In the kitchen, we replaced the cabinetry without changing the locations of the walls, doors openings or windows. All finished were replaced with beautiful cabinets, counter tops, sink, back splash and faucet hardware.
In the Master bathroom, we added all new finishes. There are two closets in the bathroom that did not change but everything else did. We.added pocket doors to the bedroom, where there were no doors before. Our clients wanted taller 36” height cabinets and a seated makeup vanity, so we were able to accommodate those requests without any problems. We added new lighting, mirrors, counter top and all new plumbing fixtures in addition to removing the soffits over the vanities and the shower, really opening up the space and giving it a new modern look. They had also been living with the cold and hot water reversed in the shower, so we also fixed that for them!
In their den, they wanted to update the dark paneling, remove the large stone from the curved fireplace wall and they wanted a new mantel. We flattened the wall, added a TV niche above fireplace and moved the cable connections, so they have exactly what they wanted. We left the wood paneling on the walls but painted them a light color to brighten up the room.
There was a small wet bar between the den and their family room. They liked the bar area but didn’t feel that they needed the sink, so we removed and capped the water lines and gave the bar an updated look by adding new counter tops and shelving. They had some previous water damage to their floors, so the wood flooring was replaced throughout the den and all connecting areas, making the transition from one room to the other completely seamless. In the end, the clients love their new space and are able to really enjoy their updated home and now plan stay there for a little longer!
Design/Remodel by Hatfield Builders & Remodelers | Photography by Versatile Imaging
Less
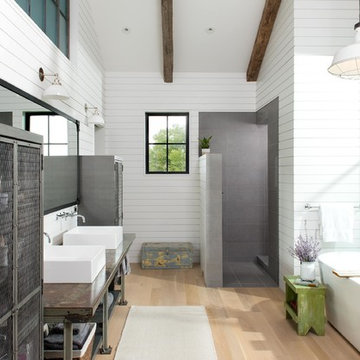
Yonder Farm Residence
Architect: Locati Architects
General Contractor: Northfork Builders
Windows: Kolbe Windows
Photography: Longview Studios, Inc.
На фото: главная ванная комната в стиле кантри с открытыми фасадами, отдельно стоящей ванной, открытым душем, белыми стенами, светлым паркетным полом, настольной раковиной, бежевым полом, открытым душем и зеркалом с подсветкой
На фото: главная ванная комната в стиле кантри с открытыми фасадами, отдельно стоящей ванной, открытым душем, белыми стенами, светлым паркетным полом, настольной раковиной, бежевым полом, открытым душем и зеркалом с подсветкой
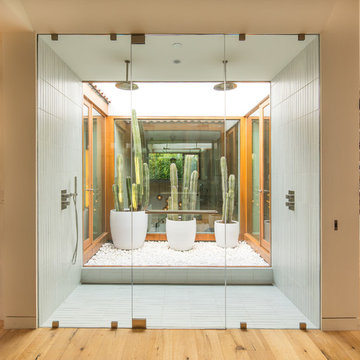
Transparent master shower overlooks an open atrium separating the master bedroom and closet.
Свежая идея для дизайна: главная ванная комната в современном стиле с двойным душем, белой плиткой, белыми стенами, светлым паркетным полом, столешницей из бетона, коричневым полом и душем с распашными дверями - отличное фото интерьера
Свежая идея для дизайна: главная ванная комната в современном стиле с двойным душем, белой плиткой, белыми стенами, светлым паркетным полом, столешницей из бетона, коричневым полом и душем с распашными дверями - отличное фото интерьера
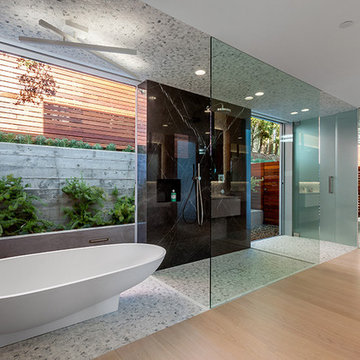
На фото: огромная главная ванная комната в стиле модернизм с отдельно стоящей ванной, душевой комнатой, серой плиткой, белой плиткой, каменной плиткой, белыми стенами и светлым паркетным полом с
6

