Гардеробная в викторианском стиле с фасадами разных видов – фото дизайна интерьера
Сортировать:
Бюджет
Сортировать:Популярное за сегодня
61 - 80 из 125 фото
1 из 3
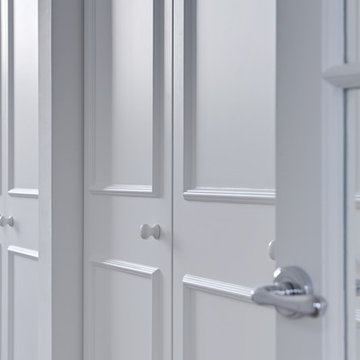
Notting Hill is one of the most charming and stylish districts in London. This apartment is situated at Hereford Road, on a 19th century building, where Guglielmo Marconi (the pioneer of wireless communication) lived for a year; now the home of my clients, a french couple.
The owners desire was to celebrate the building's past while also reflecting their own french aesthetic, so we recreated victorian moldings, cornices and rosettes. We also found an iron fireplace, inspired by the 19th century era, which we placed in the living room, to bring that cozy feeling without loosing the minimalistic vibe. We installed customized cement tiles in the bathroom and the Burlington London sanitaires, combining both french and british aesthetic.
We decided to mix the traditional style with modern white bespoke furniture. All the apartment is in bright colors, with the exception of a few details, such as the fireplace and the kitchen splash back: bold accents to compose together with the neutral colors of the space.
We have found the best layout for this small space by creating light transition between the pieces. First axis runs from the entrance door to the kitchen window, while the second leads from the window in the living area to the window in the bedroom. Thanks to this alignment, the spatial arrangement is much brighter and vaster, while natural light comes to every room in the apartment at any time of the day.
Ola Jachymiak Studio
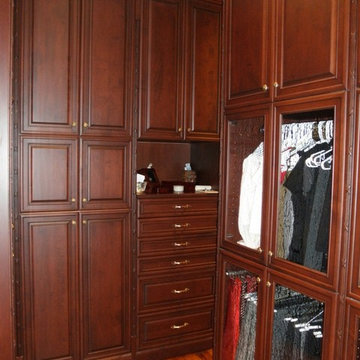
Пример оригинального дизайна: большая гардеробная комната унисекс в викторианском стиле с фасадами с выступающей филенкой, темными деревянными фасадами и темным паркетным полом
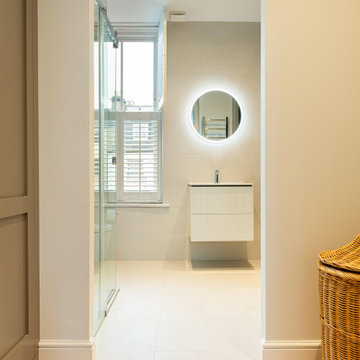
Bespoke wardrobe in light grey to match drawers and bedside tables. Automatic LED lighting switches on when doors are opened. Maximum use of available storage space and built to last. Project collaboration with Clara Bee London.
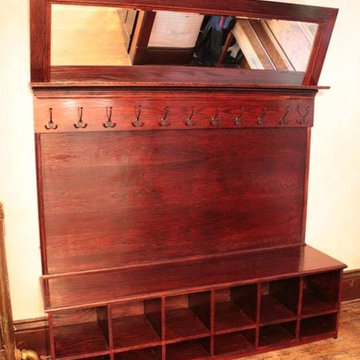
Lonny Lindquist
На фото: большая парадная гардеробная унисекс в викторианском стиле с открытыми фасадами, темными деревянными фасадами и паркетным полом среднего тона
На фото: большая парадная гардеробная унисекс в викторианском стиле с открытыми фасадами, темными деревянными фасадами и паркетным полом среднего тона
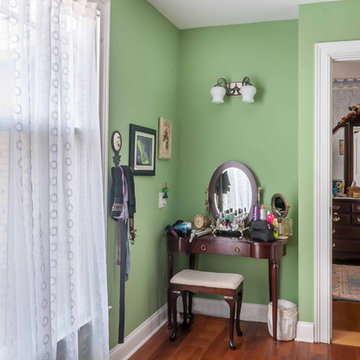
2-story addition to this historic 1894 Princess Anne Victorian. Family room, new full bath, relocated half bath, expanded kitchen and dining room, with Laundry, Master closet and bathroom above. Wrap-around porch with gazebo.
Photos by 12/12 Architects and Robert McKendrick Photography.
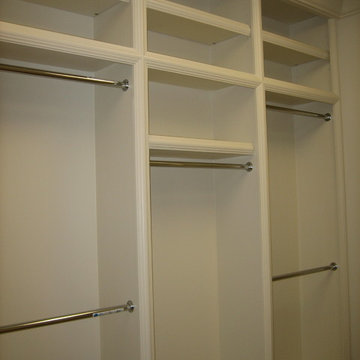
Свежая идея для дизайна: большая гардеробная комната унисекс в викторианском стиле с открытыми фасадами, белыми фасадами и паркетным полом среднего тона - отличное фото интерьера
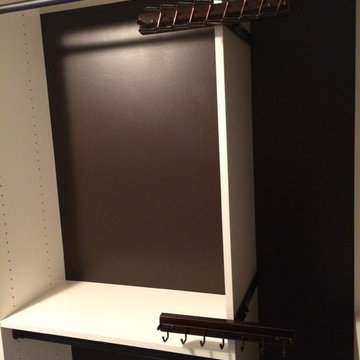
His and Hers Master walk-in closet designed using our Antique White and Chocolate Pear colors. This walk-in closet has a hamper, drawers, adjustable shelves, shoe shelves, a hutch with doors up top and drawers on the bottom. Double and long hang on each side and some crown molding at top of towers. Oil rubbed bronze hardware was used for rods and handles.
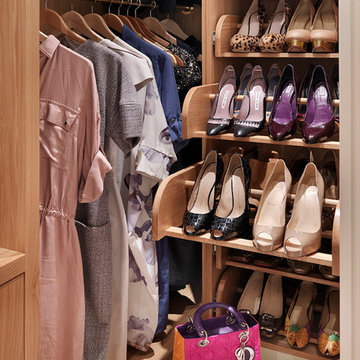
Shoe cupboard as well as dresses
by Tyler Mandic Ltd
Пример оригинального дизайна: большая гардеробная комната в викторианском стиле с открытыми фасадами, светлыми деревянными фасадами и ковровым покрытием для женщин
Пример оригинального дизайна: большая гардеробная комната в викторианском стиле с открытыми фасадами, светлыми деревянными фасадами и ковровым покрытием для женщин

Greg Hadley Photography
На фото: гардеробная комната унисекс в викторианском стиле с плоскими фасадами, белыми фасадами и паркетным полом среднего тона с
На фото: гардеробная комната унисекс в викторианском стиле с плоскими фасадами, белыми фасадами и паркетным полом среднего тона с
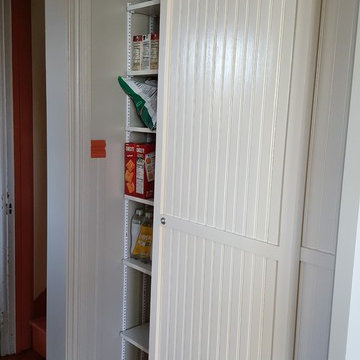
Pantry space in the hall transitioning from original home to addition
Идея дизайна: маленький шкаф в нише унисекс в викторианском стиле с паркетным полом среднего тона, коричневым полом, фасадами с декоративным кантом и белыми фасадами для на участке и в саду
Идея дизайна: маленький шкаф в нише унисекс в викторианском стиле с паркетным полом среднего тона, коричневым полом, фасадами с декоративным кантом и белыми фасадами для на участке и в саду
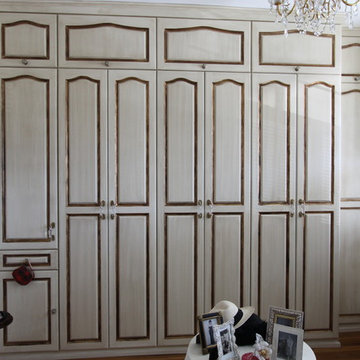
The dressing room cabinets store hanging clothes, jewelry, folded clothes and even an ironing board!
Источник вдохновения для домашнего уюта: парадная гардеробная среднего размера, унисекс в викторианском стиле с фасадами с выступающей филенкой, искусственно-состаренными фасадами и светлым паркетным полом
Источник вдохновения для домашнего уюта: парадная гардеробная среднего размера, унисекс в викторианском стиле с фасадами с выступающей филенкой, искусственно-состаренными фасадами и светлым паркетным полом
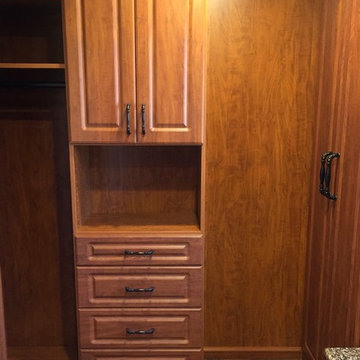
This master walk-in closet made the most of its space by combining double-hanging sections, shelving, drawers and cabinets.
На фото: большая гардеробная комната в викторианском стиле с фасадами с выступающей филенкой, фасадами цвета дерева среднего тона и темным паркетным полом для женщин
На фото: большая гардеробная комната в викторианском стиле с фасадами с выступающей филенкой, фасадами цвета дерева среднего тона и темным паркетным полом для женщин
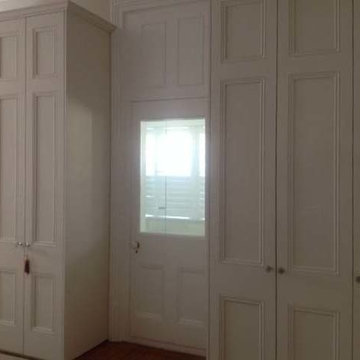
Elegant Victorian robes either side of doorway to ensuite, with split profiles and capping to match the federation period details of the home
Стильный дизайн: большая парадная гардеробная унисекс в викторианском стиле с фасадами с утопленной филенкой - последний тренд
Стильный дизайн: большая парадная гардеробная унисекс в викторианском стиле с фасадами с утопленной филенкой - последний тренд
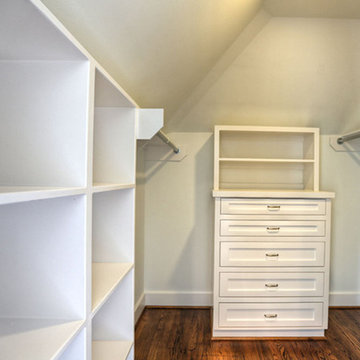
Свежая идея для дизайна: гардеробная комната среднего размера, унисекс в викторианском стиле с открытыми фасадами, белыми фасадами и паркетным полом среднего тона - отличное фото интерьера
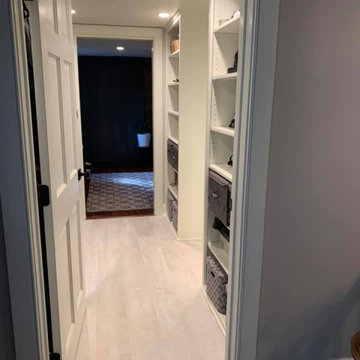
Master closet and entrance to the new master suite.
На фото: гардеробная комната среднего размера, унисекс в викторианском стиле с открытыми фасадами, белыми фасадами, полом из ламината и серым полом с
На фото: гардеробная комната среднего размера, унисекс в викторианском стиле с открытыми фасадами, белыми фасадами, полом из ламината и серым полом с
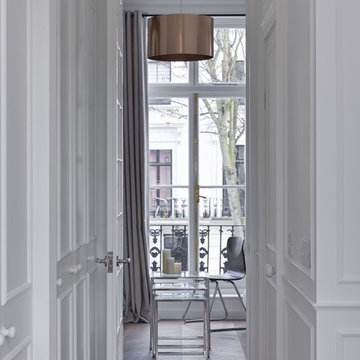
Notting Hill is one of the most charming and stylish districts in London. This apartment is situated at Hereford Road, on a 19th century building, where Guglielmo Marconi (the pioneer of wireless communication) lived for a year; now the home of my clients, a french couple.
The owners desire was to celebrate the building's past while also reflecting their own french aesthetic, so we recreated victorian moldings, cornices and rosettes. We also found an iron fireplace, inspired by the 19th century era, which we placed in the living room, to bring that cozy feeling without loosing the minimalistic vibe. We installed customized cement tiles in the bathroom and the Burlington London sanitaires, combining both french and british aesthetic.
We decided to mix the traditional style with modern white bespoke furniture. All the apartment is in bright colors, with the exception of a few details, such as the fireplace and the kitchen splash back: bold accents to compose together with the neutral colors of the space.
We have found the best layout for this small space by creating light transition between the pieces. First axis runs from the entrance door to the kitchen window, while the second leads from the window in the living area to the window in the bedroom. Thanks to this alignment, the spatial arrangement is much brighter and vaster, while natural light comes to every room in the apartment at any time of the day.
Ola Jachymiak Studio
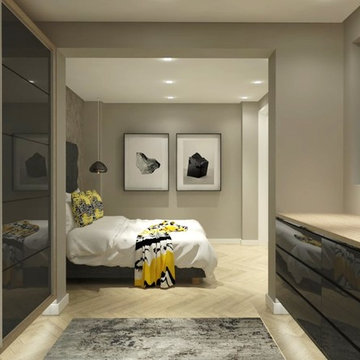
New walk in cupboard designed for client and to be installed
Пример оригинального дизайна: маленькая гардеробная комната унисекс в викторианском стиле с стеклянными фасадами, темными деревянными фасадами и светлым паркетным полом для на участке и в саду
Пример оригинального дизайна: маленькая гардеробная комната унисекс в викторианском стиле с стеклянными фасадами, темными деревянными фасадами и светлым паркетным полом для на участке и в саду
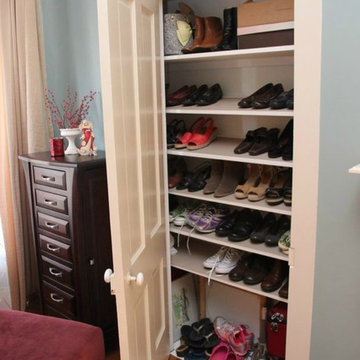
Источник вдохновения для домашнего уюта: маленький шкаф в нише унисекс в викторианском стиле с фасадами с утопленной филенкой, белыми фасадами, паркетным полом среднего тона и коричневым полом для на участке и в саду
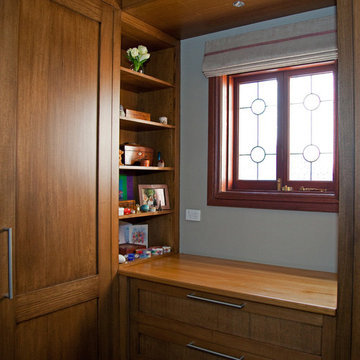
Photos by Sarah Wood Photography.
Architect’s notes:
Major refurbishment of an 1880’s Victorian home. Spaces were reconfigured to suit modern life while being respectful of the original building. A meandering family home with a variety of moods and finishes.
Special features:
Low-energy lighting
Grid interactive electric solar panels
80,000 liter underground rain water storage
Low VOC paints
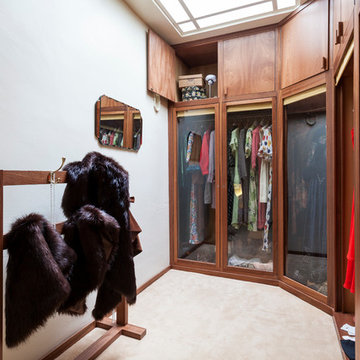
Photo: Chris Snook © 2015 Houzz
Пример оригинального дизайна: парадная гардеробная унисекс в викторианском стиле с стеклянными фасадами, фасадами цвета дерева среднего тона и ковровым покрытием
Пример оригинального дизайна: парадная гардеробная унисекс в викторианском стиле с стеклянными фасадами, фасадами цвета дерева среднего тона и ковровым покрытием
Гардеробная в викторианском стиле с фасадами разных видов – фото дизайна интерьера
4