Гардеробная в стиле ретро с белыми фасадами – фото дизайна интерьера
Сортировать:
Бюджет
Сортировать:Популярное за сегодня
81 - 100 из 115 фото
1 из 3
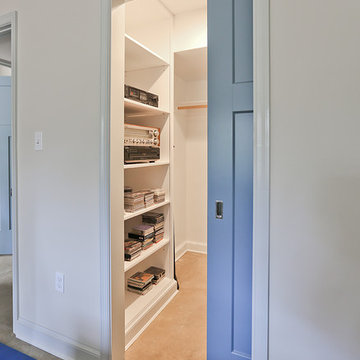
Walk in closet with pocket door
Свежая идея для дизайна: гардеробная комната среднего размера в стиле ретро с плоскими фасадами и белыми фасадами - отличное фото интерьера
Свежая идея для дизайна: гардеробная комната среднего размера в стиле ретро с плоскими фасадами и белыми фасадами - отличное фото интерьера
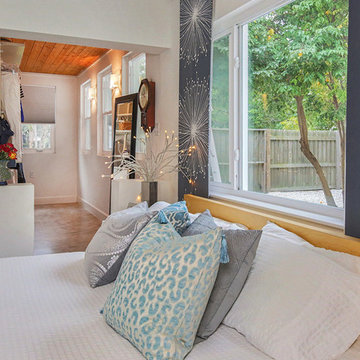
Prion Photography, Venice, FL
Стильный дизайн: большая парадная гардеробная унисекс в стиле ретро с открытыми фасадами, белыми фасадами, бетонным полом и серым полом - последний тренд
Стильный дизайн: большая парадная гардеробная унисекс в стиле ретро с открытыми фасадами, белыми фасадами, бетонным полом и серым полом - последний тренд
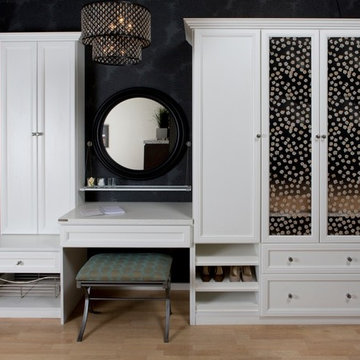
This Wardrobe doubles as a go-to Vanity area. The aesthetic mixes a classic and traditional white with a crown molding finish, along with a gentle and pleasing decorative door insert.
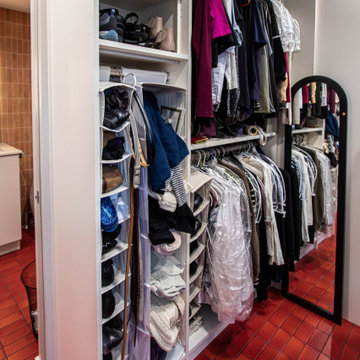
In this Mid-Century Modern home, the master bath was updated with a custom laminate vanity in Pionite Greige with a Suede finish with a bloom tip-on drawer and door system. The countertop is 2cm Sahara Beige quartz. The tile surrounding the vanity is WOW 2x6 Bejmat Tan tile. The shower walls are WOW 6x6 Bejmat Biscuit tile with 2x6 Bejmat tile in the niche. A Hansgrohe faucet, tub faucet, hand held shower, and slide bar in brushed nickel. A TOTO undermount sink, Moen grab bars, Robern swing door medicine cabinet and magnifying mirror, and TOTO one piece automated flushing toilet. The bedroom wall leading into the bathroom is a custom monolithic formica wall in Pumice with lateral swinging Lamp Monoflat Lin-X hinge door series. The client provided 50-year-old 3x6 red brick tile for the bathroom and 50-year-old oak bammapara parquet flooring in the bedroom. In the bedroom, two Rakks Black shelving racks and Stainless Steel Cable System were installed in the loft and a Stor-X closet system was installed.
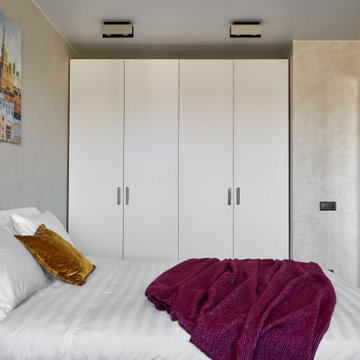
Стильный дизайн: маленькая гардеробная в стиле ретро с плоскими фасадами, белыми фасадами, темным паркетным полом и коричневым полом для на участке и в саду, мужчин - последний тренд
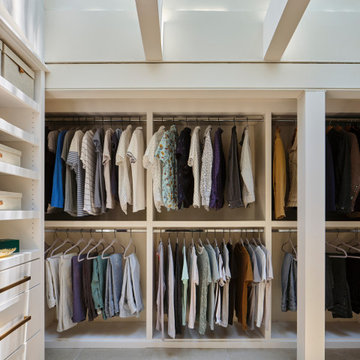
After relocating the main hallway of the home, our team reconfigured the home's original hallway with amazing architectural skylights and transformed it into the new primary walk-in closet. Who wouldn’t want a fabulous walk-in closet with a full ceiling of skylights? This ethereal light drenched space is a dream to get dressed in. We designed the custom closet built-in’s around the skylights and the home’s unique architecture and it produced a significant amount of storage space for hanging, shelving and also drawer storage. The originally challenging primary closet layout was transformed into one of our favorite new features of the home.
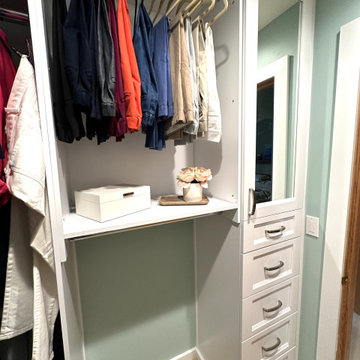
Cabinetry: Showplace EVO
Style: Sutherland w/ Matching Five Piece Drawer Headers
Finish: (Primary Bath) Gauntlet Gray; (Closet) Simpli White
Countertop: (Solid Surfaces Unlimited) Snowy River Quartz
Plumbing: (Progressive Plumbing) Delta Tetra in Stainless & Toto Ultramax II w/ 500E Series Washlet + Bidet Seat
Hardware: (Richelieu) Transitional Pull in Satin Nickel
Tile: (Beaver Tile) Floor – 4” x 28” Woodessenze in Honey on herringbone; Shower Side/ Half Walls - 10” x 30” Mat & More White Matte; Shower Back Wall – 10” x 30” Mat & More White Décor; Shower Floor & Niches – Hustle Uptown in Disco circle mosaic; Stainless Schluter edging; Chateau & Snow White Grout
Custom Glass Panels & Hinged Door: G & S Custom Fab (Ken Strohl)
Designer: Devon Moore
Contractor: Pete Markoff
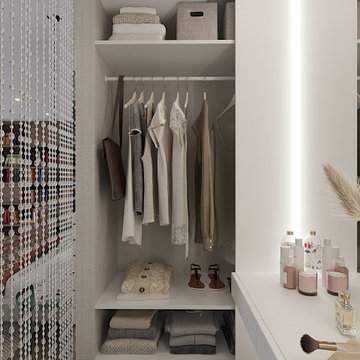
Свежая идея для дизайна: маленькая гардеробная комната унисекс в стиле ретро с открытыми фасадами, белыми фасадами, полом из винила и коричневым полом для на участке и в саду - отличное фото интерьера
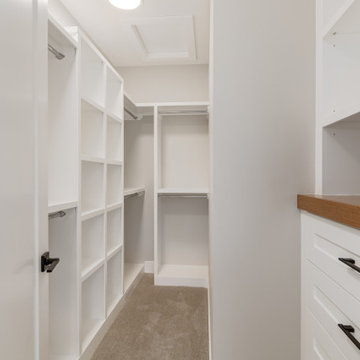
Свежая идея для дизайна: маленькая гардеробная комната унисекс в стиле ретро с фасадами в стиле шейкер, белыми фасадами, ковровым покрытием и бежевым полом для на участке и в саду - отличное фото интерьера
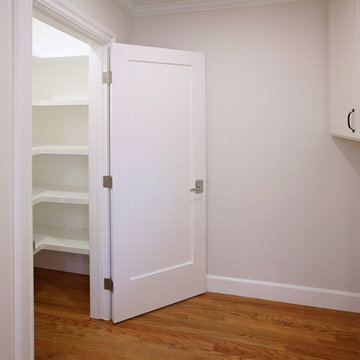
YD Construction and Development
На фото: шкаф в нише среднего размера в стиле ретро с белыми фасадами и паркетным полом среднего тона
На фото: шкаф в нише среднего размера в стиле ретро с белыми фасадами и паркетным полом среднего тона
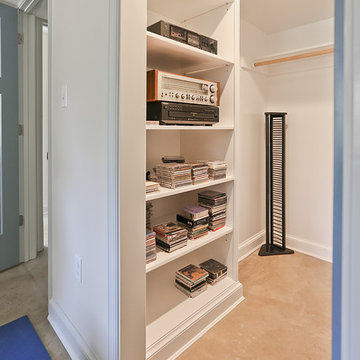
Walk in closet with pocket door
Стильный дизайн: гардеробная комната среднего размера в стиле ретро с плоскими фасадами и белыми фасадами - последний тренд
Стильный дизайн: гардеробная комната среднего размера в стиле ретро с плоскими фасадами и белыми фасадами - последний тренд
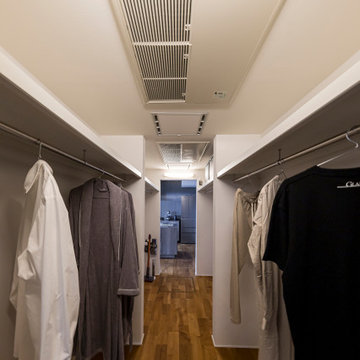
お家のまんなかにファミリークローゼットを配置。子ども部屋からも主寝室からも玄関からもアクセスしやすく、快適な生活動線をかなえました。掛けて収納できるハンガーパイプを採用しています。
Источник вдохновения для домашнего уюта: гардеробная комната в стиле ретро с открытыми фасадами, белыми фасадами, темным паркетным полом, коричневым полом и потолком с обоями для мужчин
Источник вдохновения для домашнего уюта: гардеробная комната в стиле ретро с открытыми фасадами, белыми фасадами, темным паркетным полом, коричневым полом и потолком с обоями для мужчин
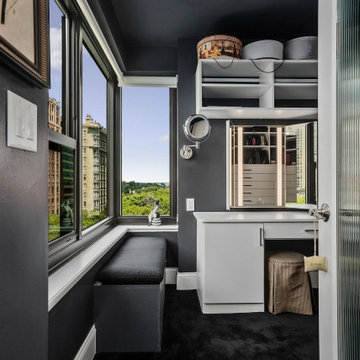
This stunning multiroom remodel spans from the kitchen to the bathroom to the main areas and into the closets. Collaborating with Jill Lowe on the design, many beautiful features were added to this home. The bathroom includes a separate tub from the shower and toilet room. In the kitchen, there is an island and many beautiful fixtures to compliment the white cabinets and dark wall color. Throughout the rest of the home new paint and new floors have been added.
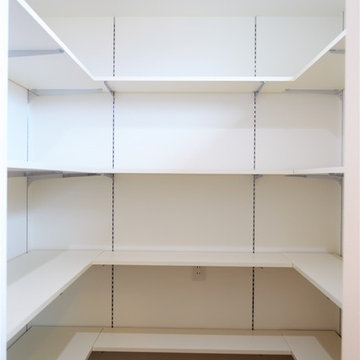
キッチンパントリー
こちらの住宅は収納が沢山!パントリー2つにキッチンバックの収納。充実!
На фото: гардеробная комната среднего размера в стиле ретро с фасадами с декоративным кантом, белыми фасадами, полом из фанеры и коричневым полом для женщин
На фото: гардеробная комната среднего размера в стиле ретро с фасадами с декоративным кантом, белыми фасадами, полом из фанеры и коричневым полом для женщин
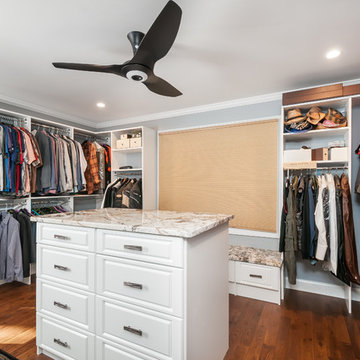
Five stars isn’t enough! Our project was to reconfigure and update the main floor of a house we recently purchased that was built in 1961. We wanted to maintain some of the unique feeling it originally had but bring it up-to-date and eliminate the closed-in rooms and downright weird layout that was the result of multiple, partial remodeling projects. We began with a long wishlist of changes which also required replacement of very antiquated plumbing, electrical wiring and HVAC. We even found a fireplace that had been walled in and needed major re-construction. Many other aspects and details on this incredible list we made included an all new kitchen layout, converting a bedroom into a master closet, adding new half-bath, completely rebuilding the master bath, and adding stone, tile and custom built cabinetry. Our design plans included many fixtures and details that we specified and required professional installation and careful handling. Innovative helped us make reasonable decisions. Their skilled staff took us through a design process that made sense. There were many questions and all were answered with sincere conversation and positive – innovation – on how we could achieve our goals. Innovative provided us with professional consultants, who listened and were courteous and creative, with solid knowledge and informative judgement. When they didn’t have an answer, they did the research. They developed a comprehensive project plan that exceeded our expectations. Every item on our long list was checked-off. All agreed on work was fulfilled and they completed all this in just under four months. Innovative took care of putting together a team of skilled professional specialists who were all dedicated to make everything right. Engineering, construction, supervision, and I cannot even begin to describe how much thanks we have for the demolition crew! Our multiple, detailed project designs from Raul and professional design advice from Mindy and the connections she recommended are all of the best quality. Diego Jr., Trevor and his team kept everything on track and neat and tidy every single day and Diego Sr., Mark, Ismael, Albert, Santiago and team are true craftsmen who follow-up and make the most minuscule woodworking details perfect. The cabinets by Tim and electrical work and installation of fixtures by Kemchan Harrilal-BB and Navindra Doolratram, and Augustine and his crew on tile and stone work – all perfection. Aisling and the office crew were always responsive to our calls and requests. And of course Clark and Eric who oversaw everything and gave us the best of the best! Apologies if we didn’t get everyone on this list – you’re all great! Thank you for your hard work and dedication. We can’t thank you enough Innovative Construction – we kind of want to do it again!
Dave Hallman & Matt DeGraffenreid
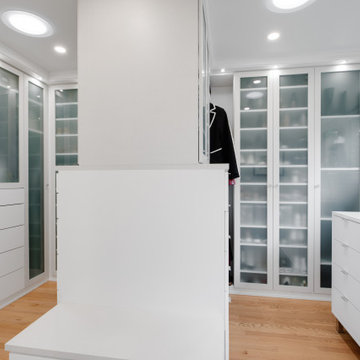
This white dresser was custom-made for our clients in Portland, OR. We mirrored the cabinetry style in the walk-in closet, ensuring a seamless flow throughout the space.
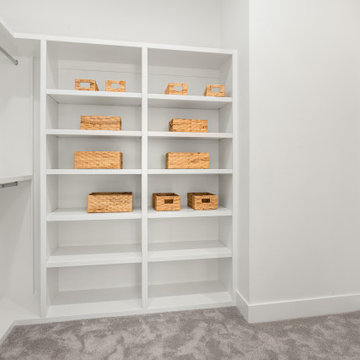
Стильный дизайн: гардеробная в стиле ретро с белыми фасадами, ковровым покрытием и серым полом - последний тренд
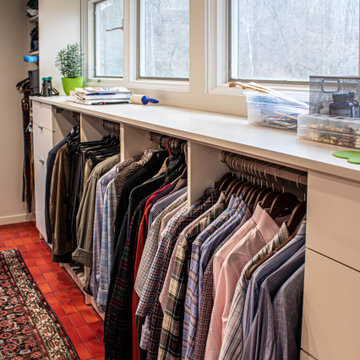
In this Mid-Century Modern home, the master bath was updated with a custom laminate vanity in Pionite Greige with a Suede finish with a bloom tip-on drawer and door system. The countertop is 2cm Sahara Beige quartz. The tile surrounding the vanity is WOW 2x6 Bejmat Tan tile. The shower walls are WOW 6x6 Bejmat Biscuit tile with 2x6 Bejmat tile in the niche. A Hansgrohe faucet, tub faucet, hand held shower, and slide bar in brushed nickel. A TOTO undermount sink, Moen grab bars, Robern swing door medicine cabinet and magnifying mirror, and TOTO one piece automated flushing toilet. The bedroom wall leading into the bathroom is a custom monolithic formica wall in Pumice with lateral swinging Lamp Monoflat Lin-X hinge door series. The client provided 50-year-old 3x6 red brick tile for the bathroom and 50-year-old oak bammapara parquet flooring in the bedroom. In the bedroom, two Rakks Black shelving racks and Stainless Steel Cable System were installed in the loft and a Stor-X closet system was installed.
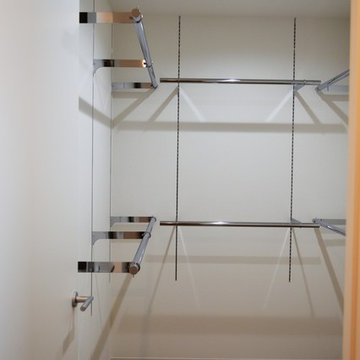
2階のウォークイン
棚柱を埋込ハンガーパイプをセットしております。2段にすることで効率的に収納を行えます。
На фото: гардеробная комната среднего размера, унисекс в стиле ретро с фасадами с декоративным кантом, белыми фасадами, полом из фанеры и коричневым полом с
На фото: гардеробная комната среднего размера, унисекс в стиле ретро с фасадами с декоративным кантом, белыми фасадами, полом из фанеры и коричневым полом с
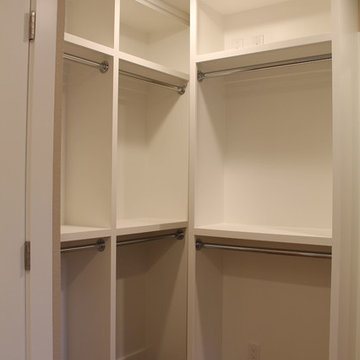
This 1950's home was in the need of an overhaul. Family of 4, they needed functional storage, easy to clean materials, and a proper master closet and bathroom. Timeless design drove the material selections and period appropriate fixtures made this house feel updated yet still fitting to the homes age. White custom cabinetry, classic tiles, mirrors and light fixtures were a perfect fit for this family. A large walk in shower, with a bench, in the new reconfigured master bathroom was an amazing transformation. All the bedrooms were outfitted with more useful storage. The master closet even got a full desk workspace with all the natural light you could ask for.
Гардеробная в стиле ретро с белыми фасадами – фото дизайна интерьера
5