Гардеробная в стиле ретро с белыми фасадами – фото дизайна интерьера
Сортировать:
Бюджет
Сортировать:Популярное за сегодня
61 - 80 из 115 фото
1 из 3
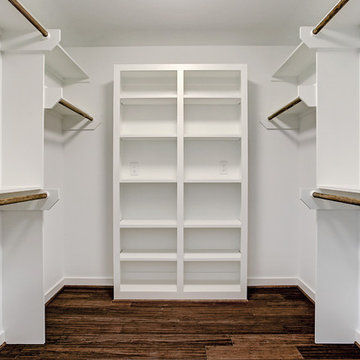
Large walk-in Master Closet.
TK Images
На фото: гардеробная комната унисекс в стиле ретро с открытыми фасадами, белыми фасадами, полом из бамбука и коричневым полом с
На фото: гардеробная комната унисекс в стиле ретро с открытыми фасадами, белыми фасадами, полом из бамбука и коричневым полом с
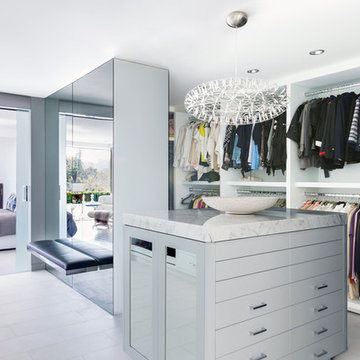
На фото: большая гардеробная комната унисекс в стиле ретро с плоскими фасадами и белыми фасадами с
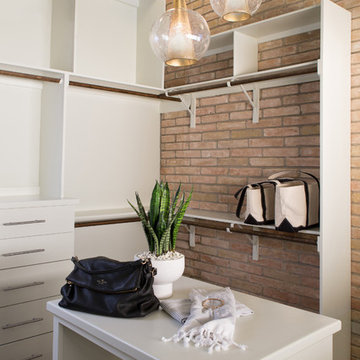
Laurie Perez
На фото: большая парадная гардеробная унисекс в стиле ретро с плоскими фасадами, белыми фасадами и ковровым покрытием с
На фото: большая парадная гардеробная унисекс в стиле ретро с плоскими фасадами, белыми фасадами и ковровым покрытием с
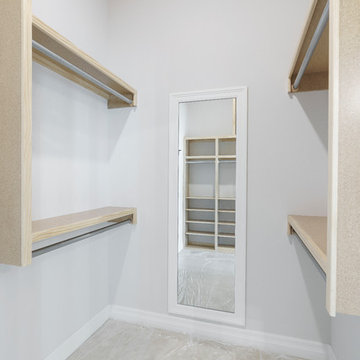
This three level closet is the ideal space for the homeowner to store their belongings.
Photo Credit: Shane Organ Photography
Пример оригинального дизайна: гардеробная в стиле ретро с белыми фасадами и ковровым покрытием
Пример оригинального дизайна: гардеробная в стиле ретро с белыми фасадами и ковровым покрытием
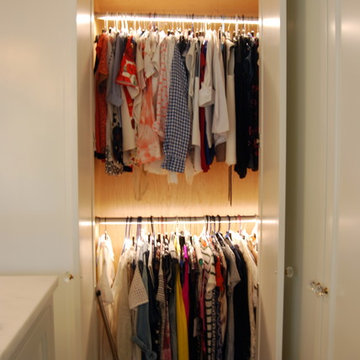
Пример оригинального дизайна: шкаф в нише среднего размера, унисекс в стиле ретро с белыми фасадами
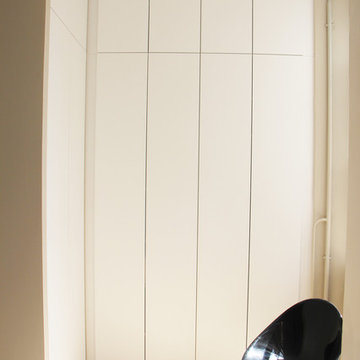
Dans cet appartement lumineux proche du Vieux Lyon, l'enjeu était de créer dans un esprit art déco des espaces accueillants et apaisants. C'est en restant sur des teintes chaudes et du mobilier doré que la lumière a traversé les murs.
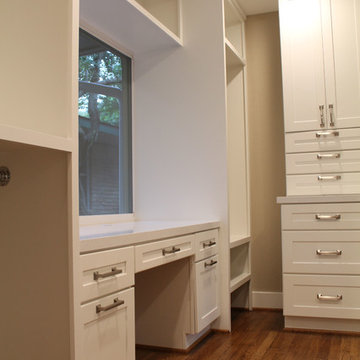
This 1950's home was in the need of an overhaul. Family of 4, they needed functional storage, easy to clean materials, and a proper master closet and bathroom. Timeless design drove the material selections and period appropriate fixtures made this house feel updated yet still fitting to the homes age. White custom cabinetry, classic tiles, mirrors and light fixtures were a perfect fit for this family. A large walk in shower, with a bench, in the new reconfigured master bathroom was an amazing transformation. All the bedrooms were outfitted with more useful storage. The master closet even got a full desk workspace with all the natural light you could ask for.
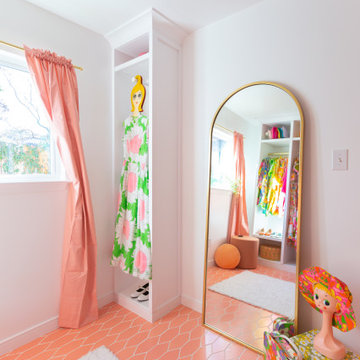
Installing matte pink tile on the floor makes this midcentury modern closet feel fresh and welcoming.
DESIGN
Samantha Ushiro
PHOTOS
Samantha Ushiro
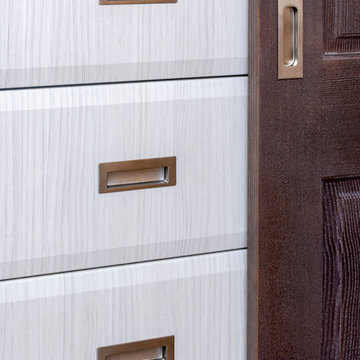
Here is an architecturally built house from the early 1970's which was brought into the new century during this complete home remodel by opening up the main living space with two small additions off the back of the house creating a seamless exterior wall, dropping the floor to one level throughout, exposing the post an beam supports, creating main level on-suite, den/office space, refurbishing the existing powder room, adding a butlers pantry, creating an over sized kitchen with 17' island, refurbishing the existing bedrooms and creating a new master bedroom floor plan with walk in closet, adding an upstairs bonus room off an existing porch, remodeling the existing guest bathroom, and creating an in-law suite out of the existing workshop and garden tool room.
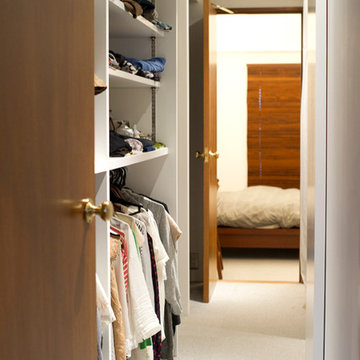
玄関の廊下からウォークスルークローゼットや洗面所を通って寝室へ。ブルースタジオ
Пример оригинального дизайна: шкаф в нише среднего размера, унисекс в стиле ретро с открытыми фасадами, белыми фасадами и ковровым покрытием
Пример оригинального дизайна: шкаф в нише среднего размера, унисекс в стиле ретро с открытыми фасадами, белыми фасадами и ковровым покрытием
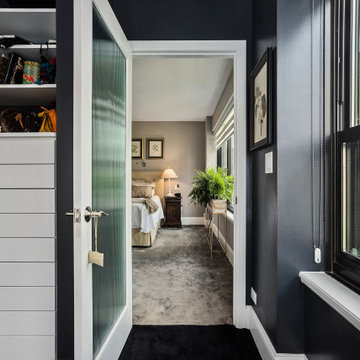
This stunning multiroom remodel spans from the kitchen to the bathroom to the main areas and into the closets. Collaborating with Jill Lowe on the design, many beautiful features were added to this home. The bathroom includes a separate tub from the shower and toilet room. In the kitchen, there is an island and many beautiful fixtures to compliment the white cabinets and dark wall color. Throughout the rest of the home new paint and new floors have been added.
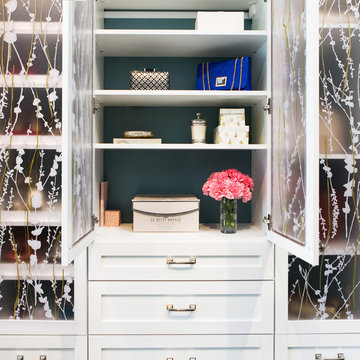
This wardrobe features shoe racks on your left, and shelves our client used for her bags on the right - both including door fronts with floral decorative inserts, providing a beautiful touch. Accompanying the practical and aesthetically pleasing shelves and drawers included in this white, dreamy system.
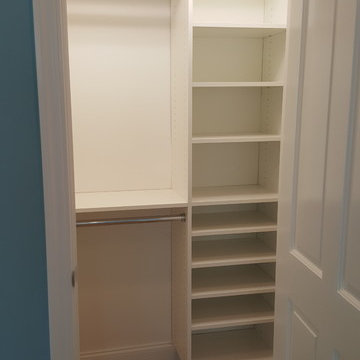
YD Construction and Development
Стильный дизайн: гардеробная комната среднего размера в стиле ретро с плоскими фасадами, белыми фасадами и светлым паркетным полом для мужчин - последний тренд
Стильный дизайн: гардеробная комната среднего размера в стиле ретро с плоскими фасадами, белыми фасадами и светлым паркетным полом для мужчин - последний тренд
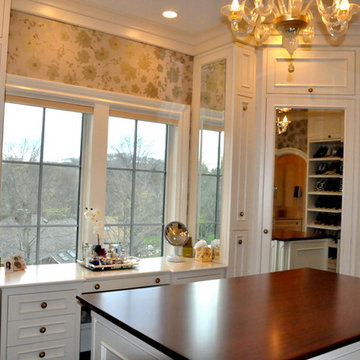
Источник вдохновения для домашнего уюта: гардеробная в стиле ретро с стеклянными фасадами и белыми фасадами для женщин
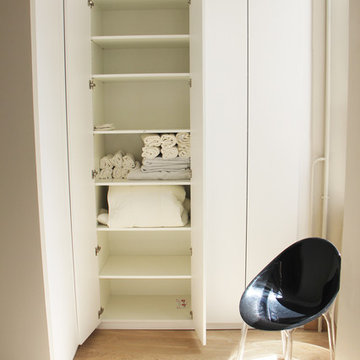
Dans cet appartement lumineux proche du Vieux Lyon, l'enjeu était de créer dans un esprit art déco des espaces accueillants et apaisants. C'est en restant sur des teintes chaudes et du mobilier doré que la lumière a traversé les murs.
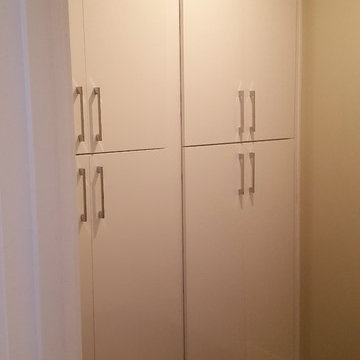
Willis Daniels
Свежая идея для дизайна: гардеробная в стиле ретро с плоскими фасадами, белыми фасадами, полом из ламината и коричневым полом - отличное фото интерьера
Свежая идея для дизайна: гардеробная в стиле ретро с плоскими фасадами, белыми фасадами, полом из ламината и коричневым полом - отличное фото интерьера
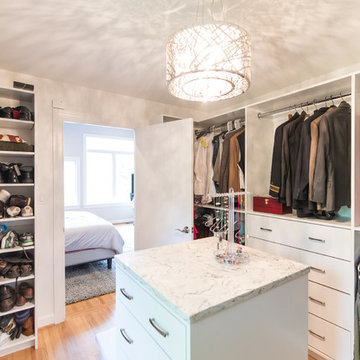
FineCraft Contractors, Inc.
Свежая идея для дизайна: гардеробная комната среднего размера в стиле ретро с плоскими фасадами, белыми фасадами, светлым паркетным полом и коричневым полом для женщин - отличное фото интерьера
Свежая идея для дизайна: гардеробная комната среднего размера в стиле ретро с плоскими фасадами, белыми фасадами, светлым паркетным полом и коричневым полом для женщин - отличное фото интерьера
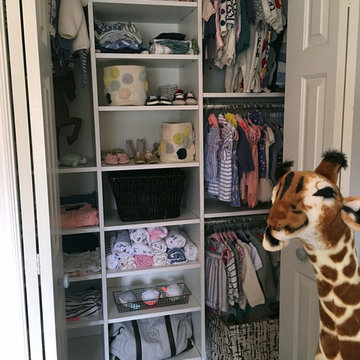
Client wanted a closet for the children she will be fostering and needed a system that could be adjusted depending on the age and clothes needs of the child. She needed functionality, adjustability as well as a great looking closet! She provided me with an “inspiration” photo and we worked together from there as a starting point to design the closet she was envisioning.
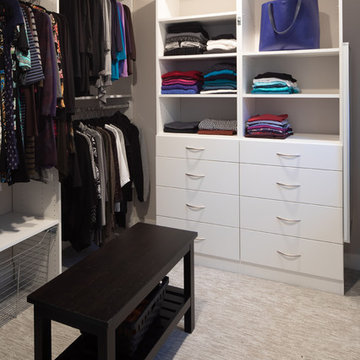
Master bedroom closet 1.
Идея дизайна: большая гардеробная комната в стиле ретро с открытыми фасадами, белыми фасадами, ковровым покрытием и бежевым полом для женщин
Идея дизайна: большая гардеробная комната в стиле ретро с открытыми фасадами, белыми фасадами, ковровым покрытием и бежевым полом для женщин
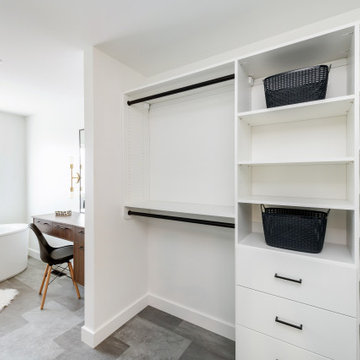
Источник вдохновения для домашнего уюта: большая гардеробная комната унисекс в стиле ретро с плоскими фасадами, белыми фасадами, полом из винила и серым полом
Гардеробная в стиле ретро с белыми фасадами – фото дизайна интерьера
4