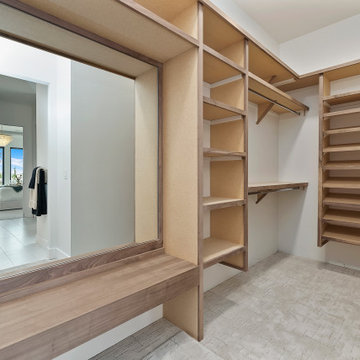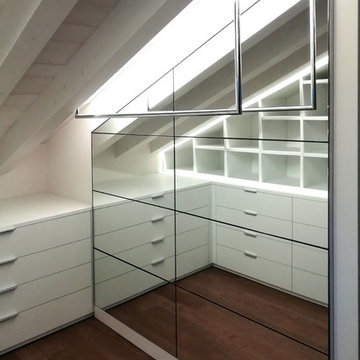Гардеробная в стиле модернизм – фото дизайна интерьера
Сортировать:
Бюджет
Сортировать:Популярное за сегодня
81 - 100 из 28 076 фото
1 из 2
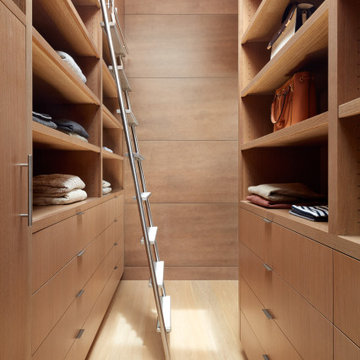
Primary closet with custom white oak built in closet storage system and rolling libray ladder
Стильный дизайн: большая гардеробная комната унисекс в стиле модернизм с плоскими фасадами - последний тренд
Стильный дизайн: большая гардеробная комната унисекс в стиле модернизм с плоскими фасадами - последний тренд
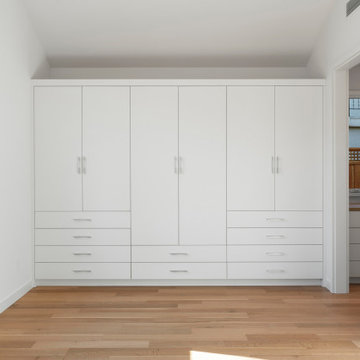
Photography by Open Homes
Стильный дизайн: маленький встроенный шкаф в стиле модернизм с белыми фасадами, светлым паркетным полом и коричневым полом для на участке и в саду - последний тренд
Стильный дизайн: маленький встроенный шкаф в стиле модернизм с белыми фасадами, светлым паркетным полом и коричневым полом для на участке и в саду - последний тренд
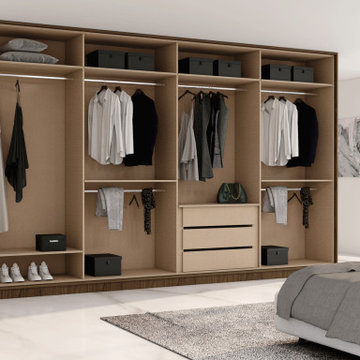
Here comes the stylish top hung built-in wooden sliding wardrobe in washiba brown & Matera finish. The fully wooden door creates the impression of a modern interior. The wardrobe becomes more user-friendly with the soft-closure feature added to the Italian sliding fitted wardrobe. Take a look our our latest Wooden & Glass Sliding Wardrobe in Hidalgo Leon Finish. Our sliding doors on rails are made with high precision rollers and bearings, which helps in better daily usage.
Find the right local pro for your project
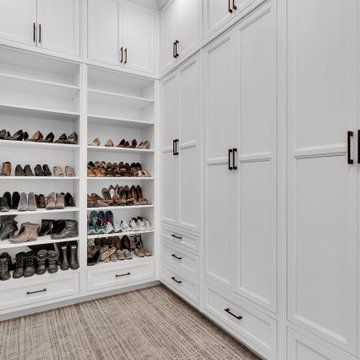
master closet with 10' ceilings and built-in cabinets to ceiling
Источник вдохновения для домашнего уюта: огромная гардеробная комната в стиле модернизм с фасадами в стиле шейкер, белыми фасадами, ковровым покрытием и разноцветным полом для женщин
Источник вдохновения для домашнего уюта: огромная гардеробная комната в стиле модернизм с фасадами в стиле шейкер, белыми фасадами, ковровым покрытием и разноцветным полом для женщин
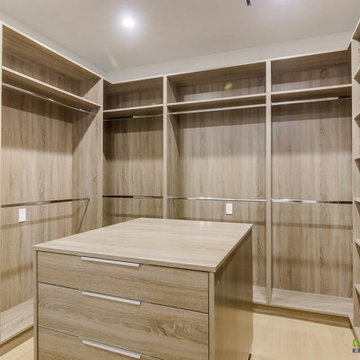
New home construction with everything brand new: Spacious kitchen, luxurious bathrooms, pool & spa, and two beautifully designed bedrooms. The house is full with big windows for nice natural light, and recessed lights for the evening.
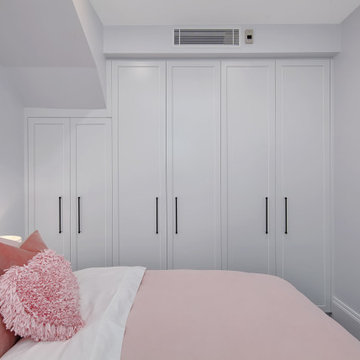
Family home located in Sydney's East, this terrace was all about maximising space. Custom-built wardrobes meant no space was wasted and create a unified look throughout the home.
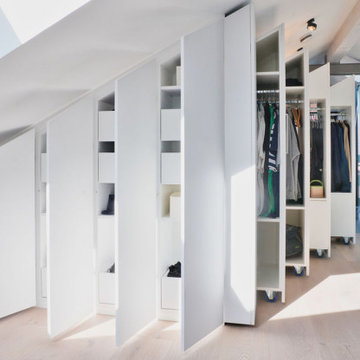
Raumwunder und leicht ausziehbar
На фото: гардеробная в стиле модернизм с
На фото: гардеробная в стиле модернизм с
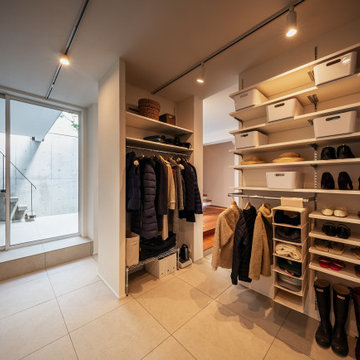
ウォークインクローゼット(玄関)
photo: akiyoshi fukuzawa
Источник вдохновения для домашнего уюта: гардеробная в стиле модернизм
Источник вдохновения для домашнего уюта: гардеробная в стиле модернизм
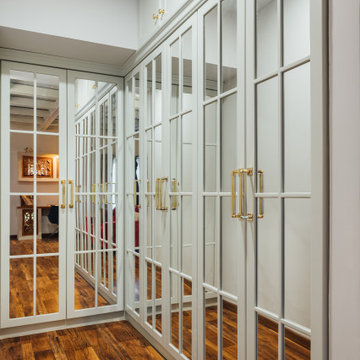
The mirrored wardrobe in the bedroom compliments the wooden flooring.
На фото: гардеробная в стиле модернизм с
На фото: гардеробная в стиле модернизм с

На фото: гардеробная комната среднего размера в стиле модернизм с плоскими фасадами, фасадами цвета дерева среднего тона, светлым паркетным полом и коричневым полом для мужчин
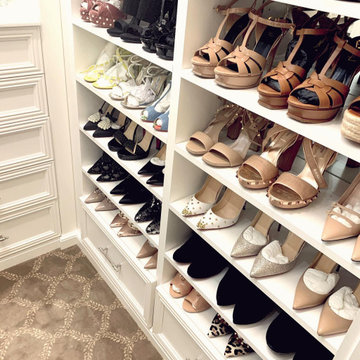
From Closet Factory designer Pamela Amerson (Closet Factory Ft. Lauderdale) "My client loves her home but felt stuck with a small closet. I was so happy to help her create her boutique-style dream closet with a floating purse display! What a beautiful place to walk into every morning ❤️ "
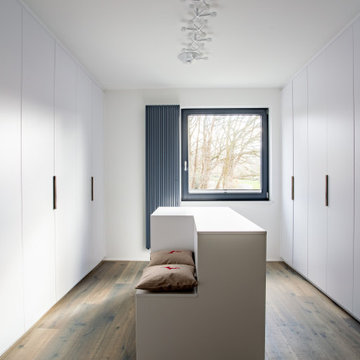
Raumhohe Einbauschränke bieten jede Menge Stauraum und unterstreichen den minimalistischen Charakter der Wohnung.
Пример оригинального дизайна: большая гардеробная комната унисекс в стиле модернизм с плоскими фасадами, белыми фасадами, темным паркетным полом и коричневым полом
Пример оригинального дизайна: большая гардеробная комната унисекс в стиле модернизм с плоскими фасадами, белыми фасадами, темным паркетным полом и коричневым полом
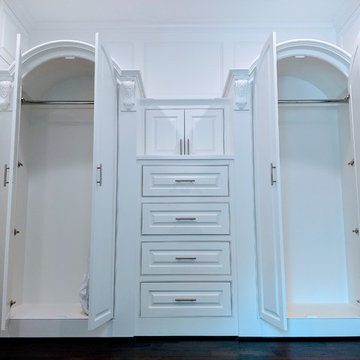
Flush inset with raised-panel doors/drawers
На фото: большая гардеробная комната унисекс в стиле модернизм с фасадами с выступающей филенкой, белыми фасадами, темным паркетным полом, коричневым полом и сводчатым потолком с
На фото: большая гардеробная комната унисекс в стиле модернизм с фасадами с выступающей филенкой, белыми фасадами, темным паркетным полом, коричневым полом и сводчатым потолком с
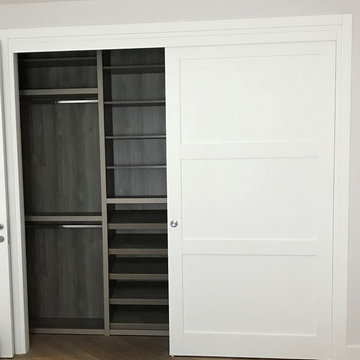
Two hanging sections, shelving and a shoe sections are on the left.
We make custom sections according to customer requirements.
Пример оригинального дизайна: маленький шкаф в нише унисекс в стиле модернизм с плоскими фасадами и белыми фасадами для на участке и в саду
Пример оригинального дизайна: маленький шкаф в нише унисекс в стиле модернизм с плоскими фасадами и белыми фасадами для на участке и в саду
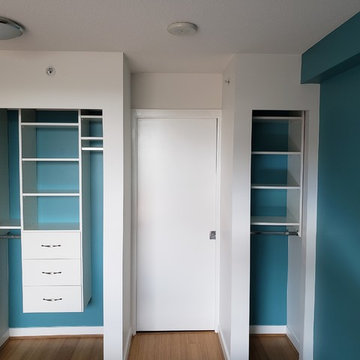
Medium unit featuring three essential elements ; drawers , shelves and hanging space
Источник вдохновения для домашнего уюта: маленький шкаф в нише унисекс в стиле модернизм с плоскими фасадами, белыми фасадами, полом из ламината и коричневым полом для на участке и в саду
Источник вдохновения для домашнего уюта: маленький шкаф в нише унисекс в стиле модернизм с плоскими фасадами, белыми фасадами, полом из ламината и коричневым полом для на участке и в саду
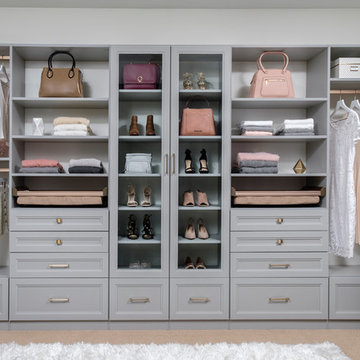
Пример оригинального дизайна: гардеробная комната среднего размера в стиле модернизм с фасадами с утопленной филенкой, серыми фасадами, ковровым покрытием и бежевым полом для женщин

Side Addition to Oak Hill Home
After living in their Oak Hill home for several years, they decided that they needed a larger, multi-functional laundry room, a side entrance and mudroom that suited their busy lifestyles.
A small powder room was a closet placed in the middle of the kitchen, while a tight laundry closet space overflowed into the kitchen.
After meeting with Michael Nash Custom Kitchens, plans were drawn for a side addition to the right elevation of the home. This modification filled in an open space at end of driveway which helped boost the front elevation of this home.
Covering it with matching brick facade made it appear as a seamless addition.
The side entrance allows kids easy access to mudroom, for hang clothes in new lockers and storing used clothes in new large laundry room. This new state of the art, 10 feet by 12 feet laundry room is wrapped up with upscale cabinetry and a quartzite counter top.
The garage entrance door was relocated into the new mudroom, with a large side closet allowing the old doorway to become a pantry for the kitchen, while the old powder room was converted into a walk-in pantry.
A new adjacent powder room covered in plank looking porcelain tile was furnished with embedded black toilet tanks. A wall mounted custom vanity covered with stunning one-piece concrete and sink top and inlay mirror in stone covered black wall with gorgeous surround lighting. Smart use of intense and bold color tones, help improve this amazing side addition.
Dark grey built-in lockers complementing slate finished in place stone floors created a continuous floor place with the adjacent kitchen flooring.
Now this family are getting to enjoy every bit of the added space which makes life easier for all.
Гардеробная в стиле модернизм – фото дизайна интерьера
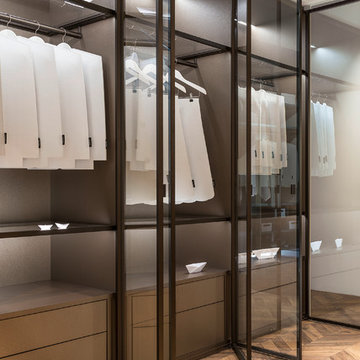
Trend Collection from BAU-Closets
Идея дизайна: большой шкаф в нише унисекс в стиле модернизм с стеклянными фасадами, фасадами цвета дерева среднего тона, светлым паркетным полом и коричневым полом
Идея дизайна: большой шкаф в нише унисекс в стиле модернизм с стеклянными фасадами, фасадами цвета дерева среднего тона, светлым паркетным полом и коричневым полом
5
