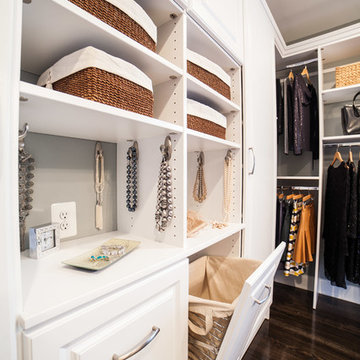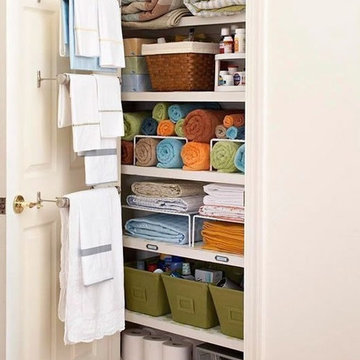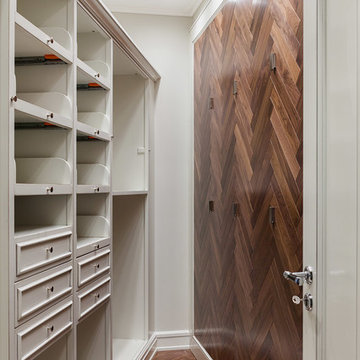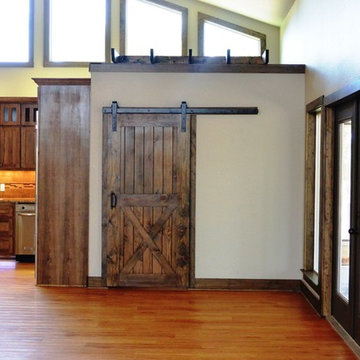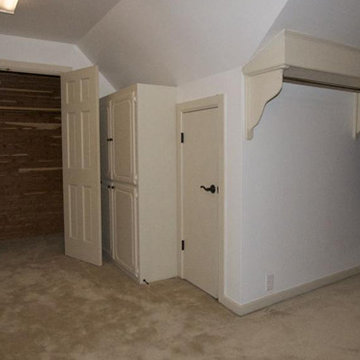Гардеробная в классическом стиле – фото дизайна интерьера
Сортировать:
Бюджет
Сортировать:Популярное за сегодня
221 - 240 из 36 138 фото
1 из 2
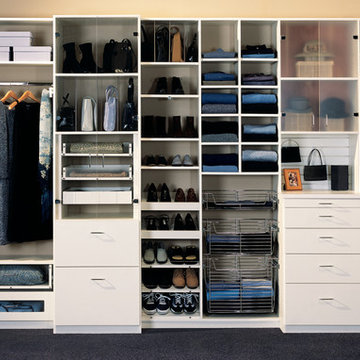
This reach-in closet is completely transformed with accessories and features including pull-out chrome baskets, cubbies, an assortment of pull-out trays and slanted shoe shelves.
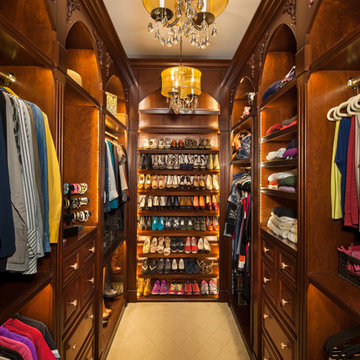
A custom closet was designed in a traditional fluted column, arched top, and applique style. Custom details like a fold out ironing board, jewerly drawer, and LED lights were added for a personal touch. Simple crystal chandeliers add the final touch. Justin Schmauser Photography
Find the right local pro for your project
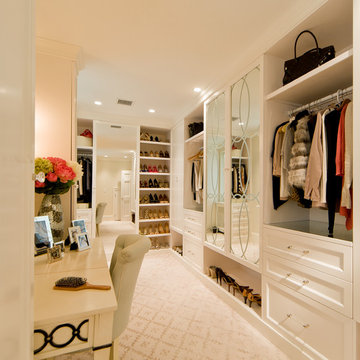
Master Closet/Dressing Area
Photo Credit: J Allen Smith
Стильный дизайн: большая парадная гардеробная в классическом стиле с фасадами с утопленной филенкой, белыми фасадами и ковровым покрытием для женщин - последний тренд
Стильный дизайн: большая парадная гардеробная в классическом стиле с фасадами с утопленной филенкой, белыми фасадами и ковровым покрытием для женщин - последний тренд

Property Marketed by Hudson Place Realty - Seldom seen, this unique property offers the highest level of original period detail and old world craftsmanship. With its 19th century provenance, 6000+ square feet and outstanding architectural elements, 913 Hudson Street captures the essence of its prominent address and rich history. An extensive and thoughtful renovation has revived this exceptional home to its original elegance while being mindful of the modern-day urban family.
Perched on eastern Hudson Street, 913 impresses with its 33’ wide lot, terraced front yard, original iron doors and gates, a turreted limestone facade and distinctive mansard roof. The private walled-in rear yard features a fabulous outdoor kitchen complete with gas grill, refrigeration and storage drawers. The generous side yard allows for 3 sides of windows, infusing the home with natural light.
The 21st century design conveniently features the kitchen, living & dining rooms on the parlor floor, that suits both elaborate entertaining and a more private, intimate lifestyle. Dramatic double doors lead you to the formal living room replete with a stately gas fireplace with original tile surround, an adjoining center sitting room with bay window and grand formal dining room.
A made-to-order kitchen showcases classic cream cabinetry, 48” Wolf range with pot filler, SubZero refrigerator and Miele dishwasher. A large center island houses a Decor warming drawer, additional under-counter refrigerator and freezer and secondary prep sink. Additional walk-in pantry and powder room complete the parlor floor.
The 3rd floor Master retreat features a sitting room, dressing hall with 5 double closets and laundry center, en suite fitness room and calming master bath; magnificently appointed with steam shower, BainUltra tub and marble tile with inset mosaics.
Truly a one-of-a-kind home with custom milled doors, restored ceiling medallions, original inlaid flooring, regal moldings, central vacuum, touch screen home automation and sound system, 4 zone central air conditioning & 10 zone radiant heat.
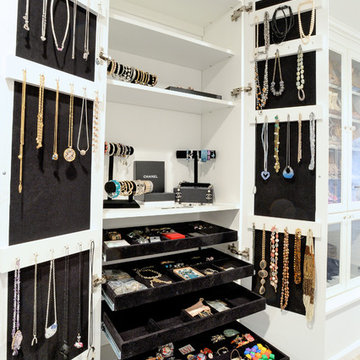
Scott Janelli Photography, Bridgewater, NJ
Идея дизайна: гардеробная в классическом стиле
Идея дизайна: гардеробная в классическом стиле
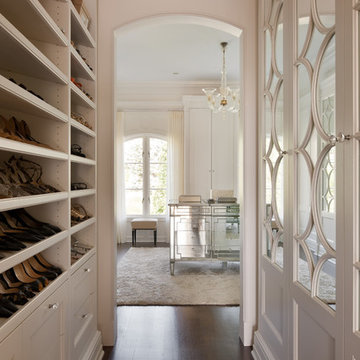
Источник вдохновения для домашнего уюта: гардеробная комната в классическом стиле с открытыми фасадами, белыми фасадами и темным паркетным полом
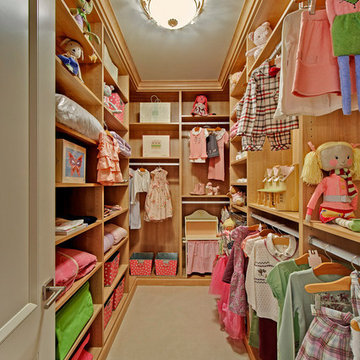
James Haefner Photography
На фото: парадная гардеробная в классическом стиле с
На фото: парадная гардеробная в классическом стиле с
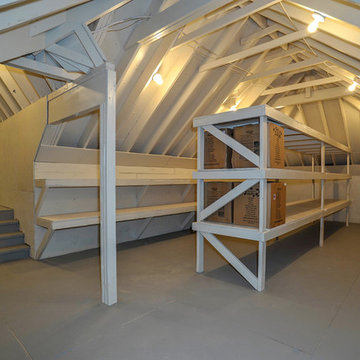
Woodridge Homes
Showcase by Agent, Master Photographers
На фото: гардеробная в классическом стиле с
На фото: гардеробная в классическом стиле с
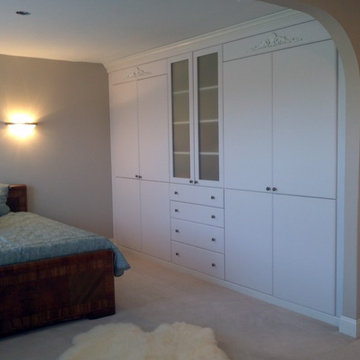
This customer removed 2 existing Reach in closets with LOTS of wasted space and Closet Factory replaced it with this BEAUTIFUL wall unit with more storage space than the customer even needed!
This unit was made of MDF and painted with an off-white paint. Frosted Glass Door inserts, Crown Molding and beautiful appliques make this beautiful built-in blend in perfectly with the rest of the customer's furnishings.
Designed by Michelle Langley and Fabricated/Installed by Closet Factory Washington DC.
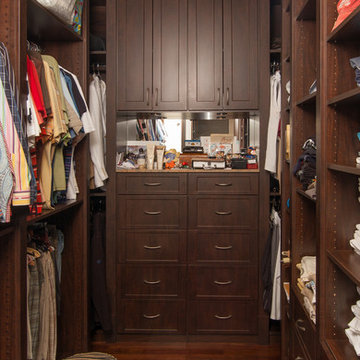
Walk In Closet In Chocolate Pearl,Double Hanging & Drawer Units
На фото: гардеробная комната среднего размера, унисекс в классическом стиле с фасадами в стиле шейкер, темными деревянными фасадами и темным паркетным полом
На фото: гардеробная комната среднего размера, унисекс в классическом стиле с фасадами в стиле шейкер, темными деревянными фасадами и темным паркетным полом
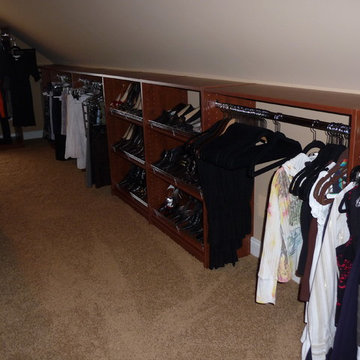
Свежая идея для дизайна: гардеробная в классическом стиле - отличное фото интерьера
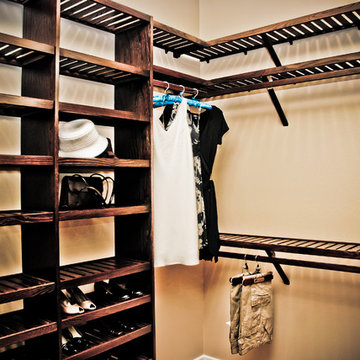
Adjustable shelving kits, shelving and rod all made from ash hardwood in Walnut Finish. Plenty of room for hanging clothes, storing shoes and knick-knacks.
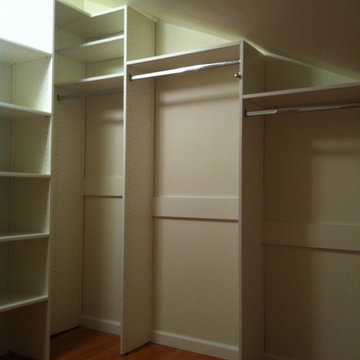
This attic space was converted into a walk in closet. In order to deal with the sharply angled ceiling the units were stepped down in size.
Свежая идея для дизайна: гардеробная в классическом стиле - отличное фото интерьера
Свежая идея для дизайна: гардеробная в классическом стиле - отличное фото интерьера
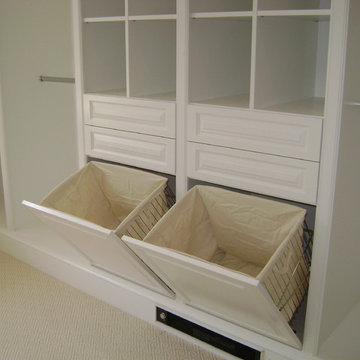
His and her hampers with removable liners make laundry collection easy.
Свежая идея для дизайна: гардеробная в классическом стиле - отличное фото интерьера
Свежая идея для дизайна: гардеробная в классическом стиле - отличное фото интерьера
Гардеробная в классическом стиле – фото дизайна интерьера
This terrific walk-through closet (accessible from either end of this space) was designed with jewellery drawers, laundry hampers, belt and tie storage, plenty of hanging space, and even big deep drawers below the window seat for bulky items like extra blankets and pillows, luggage, or bulky sweaters!
12
