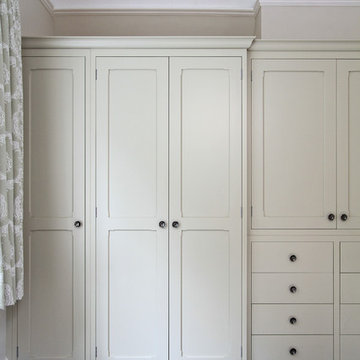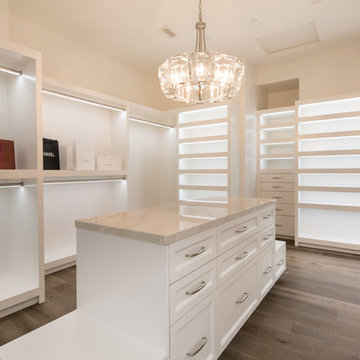Гардеробная в классическом стиле – фото дизайна интерьера класса люкс
Сортировать:
Бюджет
Сортировать:Популярное за сегодня
141 - 160 из 1 382 фото
1 из 3
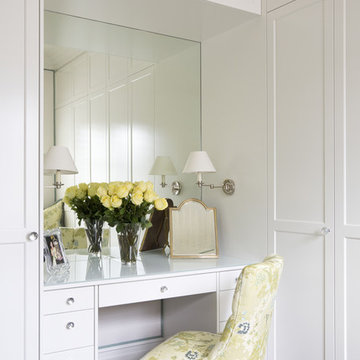
Dressing Room & Robe
На фото: гардеробная среднего размера в классическом стиле с фасадами с утопленной филенкой, белыми фасадами и ковровым покрытием для женщин с
На фото: гардеробная среднего размера в классическом стиле с фасадами с утопленной филенкой, белыми фасадами и ковровым покрытием для женщин с
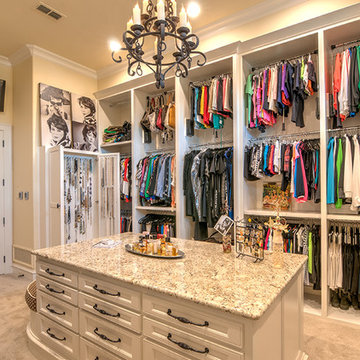
The clients worked with the collaborative efforts of builders Ron and Fred Parker, architect Don Wheaton, and interior designer Robin Froesche to create this incredible home.
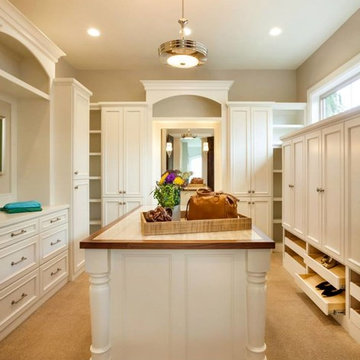
Blackstone Edge Photography
Свежая идея для дизайна: огромная гардеробная комната унисекс в классическом стиле с фасадами с утопленной филенкой, белыми фасадами и ковровым покрытием - отличное фото интерьера
Свежая идея для дизайна: огромная гардеробная комната унисекс в классическом стиле с фасадами с утопленной филенкой, белыми фасадами и ковровым покрытием - отличное фото интерьера
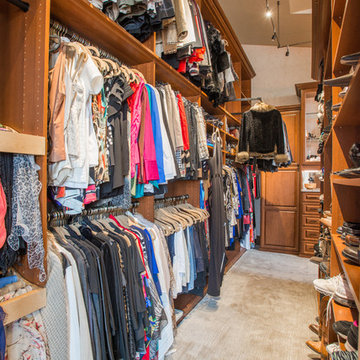
This beautiful closet is part of a new construction build with Comito Building and Design. The room is approx 16' x 16' with ceiling over 14' in some areas. This allowed us to do triple hang with pull down rods to maximize storage. We created a "showcase" for treasured items in a lighted cabinet with glass doors and glass shelves. Even CInderella couldn't have asked more from her Prince Charming!
Photographed by Libbie Martin
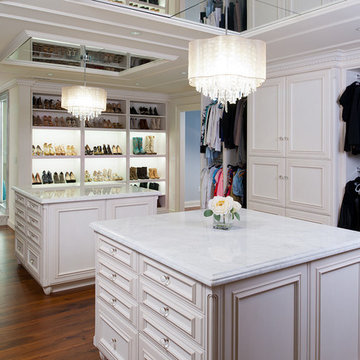
Craig Thompson Photography
Источник вдохновения для домашнего уюта: огромная парадная гардеробная в классическом стиле с белыми фасадами, светлым паркетным полом и фасадами с утопленной филенкой для женщин
Источник вдохновения для домашнего уюта: огромная парадная гардеробная в классическом стиле с белыми фасадами, светлым паркетным полом и фасадами с утопленной филенкой для женщин
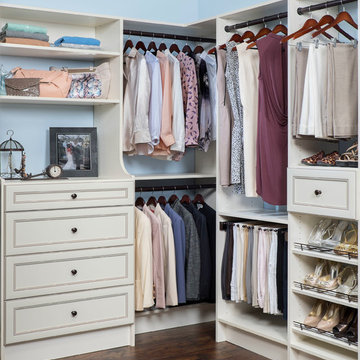
Make your morning routine a joy with this custom walk-in closet for her from TidySquares. Create a soothing atmosphere with a touch of character by selecting Antique White finish and Premier door style. This custom closet features adjustable shelves and hanging rods to display all of your carefully chosen fashion items. Deeper bottom shelves of the Hutch tower gives you additional storage to keep your memories so that your dressing area becomes not only joyful, but also meaningful.
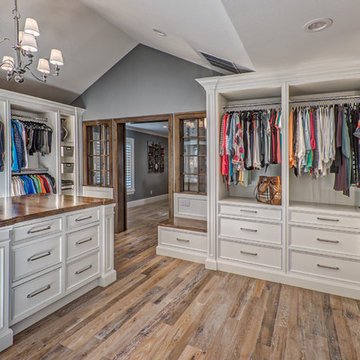
Teri Fotheringham Photography
Стильный дизайн: огромная парадная гардеробная унисекс в классическом стиле с фасадами с декоративным кантом и паркетным полом среднего тона - последний тренд
Стильный дизайн: огромная парадная гардеробная унисекс в классическом стиле с фасадами с декоративным кантом и паркетным полом среднего тона - последний тренд
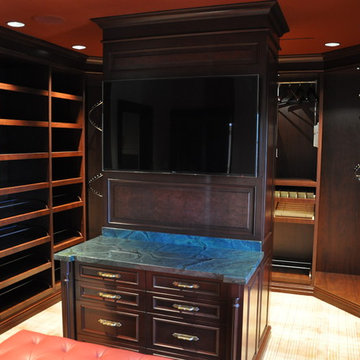
Alexander Otis Collection Llc.
Идея дизайна: парадная гардеробная среднего размера, унисекс в классическом стиле с фасадами с утопленной филенкой, темными деревянными фасадами и ковровым покрытием
Идея дизайна: парадная гардеробная среднего размера, унисекс в классическом стиле с фасадами с утопленной филенкой, темными деревянными фасадами и ковровым покрытием

Property Marketed by Hudson Place Realty - Seldom seen, this unique property offers the highest level of original period detail and old world craftsmanship. With its 19th century provenance, 6000+ square feet and outstanding architectural elements, 913 Hudson Street captures the essence of its prominent address and rich history. An extensive and thoughtful renovation has revived this exceptional home to its original elegance while being mindful of the modern-day urban family.
Perched on eastern Hudson Street, 913 impresses with its 33’ wide lot, terraced front yard, original iron doors and gates, a turreted limestone facade and distinctive mansard roof. The private walled-in rear yard features a fabulous outdoor kitchen complete with gas grill, refrigeration and storage drawers. The generous side yard allows for 3 sides of windows, infusing the home with natural light.
The 21st century design conveniently features the kitchen, living & dining rooms on the parlor floor, that suits both elaborate entertaining and a more private, intimate lifestyle. Dramatic double doors lead you to the formal living room replete with a stately gas fireplace with original tile surround, an adjoining center sitting room with bay window and grand formal dining room.
A made-to-order kitchen showcases classic cream cabinetry, 48” Wolf range with pot filler, SubZero refrigerator and Miele dishwasher. A large center island houses a Decor warming drawer, additional under-counter refrigerator and freezer and secondary prep sink. Additional walk-in pantry and powder room complete the parlor floor.
The 3rd floor Master retreat features a sitting room, dressing hall with 5 double closets and laundry center, en suite fitness room and calming master bath; magnificently appointed with steam shower, BainUltra tub and marble tile with inset mosaics.
Truly a one-of-a-kind home with custom milled doors, restored ceiling medallions, original inlaid flooring, regal moldings, central vacuum, touch screen home automation and sound system, 4 zone central air conditioning & 10 zone radiant heat.
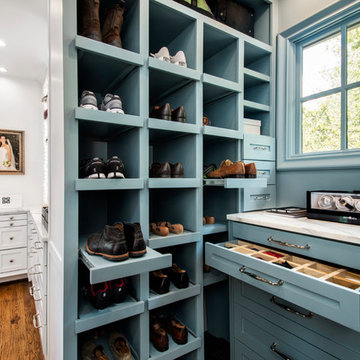
Versatile Imaging
Стильный дизайн: огромная гардеробная комната унисекс в классическом стиле с фасадами с утопленной филенкой, синими фасадами и паркетным полом среднего тона - последний тренд
Стильный дизайн: огромная гардеробная комната унисекс в классическом стиле с фасадами с утопленной филенкой, синими фасадами и паркетным полом среднего тона - последний тренд
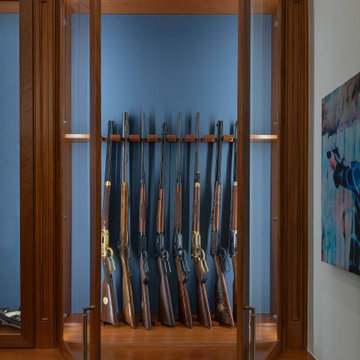
This is a hunting enthusiast's dream! This gunroom is made of African Mahogany with built-in floor-to-ceiling and a two-sided island for extra storage. Custom-made gun racks provide great vertical storage for rifles. Leather lines the back of several boxes.
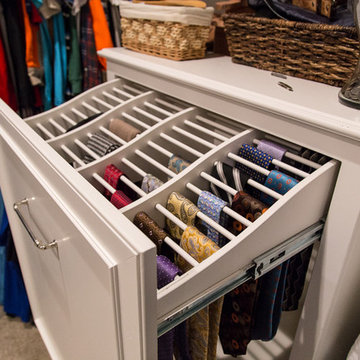
Yvette Nelson
Пример оригинального дизайна: большая гардеробная комната в классическом стиле с фасадами с декоративным кантом, белыми фасадами, ковровым покрытием и бежевым полом для мужчин
Пример оригинального дизайна: большая гардеробная комната в классическом стиле с фасадами с декоративным кантом, белыми фасадами, ковровым покрытием и бежевым полом для мужчин
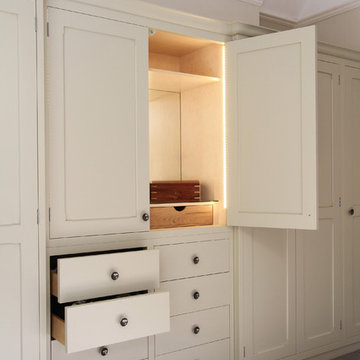
Пример оригинального дизайна: большая гардеробная в классическом стиле с ковровым покрытием

Rising amidst the grand homes of North Howe Street, this stately house has more than 6,600 SF. In total, the home has seven bedrooms, six full bathrooms and three powder rooms. Designed with an extra-wide floor plan (21'-2"), achieved through side-yard relief, and an attached garage achieved through rear-yard relief, it is a truly unique home in a truly stunning environment.
The centerpiece of the home is its dramatic, 11-foot-diameter circular stair that ascends four floors from the lower level to the roof decks where panoramic windows (and views) infuse the staircase and lower levels with natural light. Public areas include classically-proportioned living and dining rooms, designed in an open-plan concept with architectural distinction enabling them to function individually. A gourmet, eat-in kitchen opens to the home's great room and rear gardens and is connected via its own staircase to the lower level family room, mud room and attached 2-1/2 car, heated garage.
The second floor is a dedicated master floor, accessed by the main stair or the home's elevator. Features include a groin-vaulted ceiling; attached sun-room; private balcony; lavishly appointed master bath; tremendous closet space, including a 120 SF walk-in closet, and; an en-suite office. Four family bedrooms and three bathrooms are located on the third floor.
This home was sold early in its construction process.
Nathan Kirkman
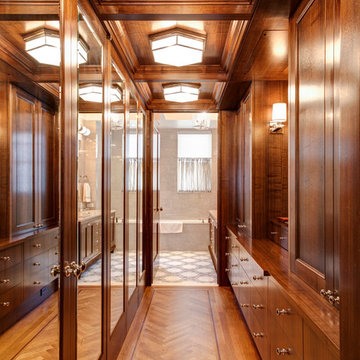
Свежая идея для дизайна: парадная гардеробная среднего размера в классическом стиле с фасадами с утопленной филенкой, фасадами цвета дерева среднего тона и паркетным полом среднего тона для мужчин - отличное фото интерьера
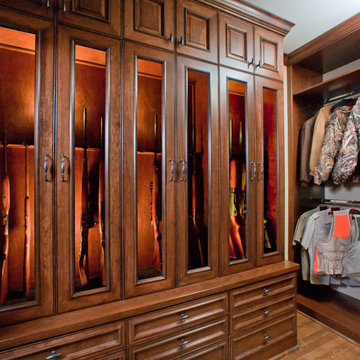
B-Rad Studios
Идея дизайна: большая парадная гардеробная в классическом стиле с фасадами цвета дерева среднего тона, паркетным полом среднего тона и фасадами с утопленной филенкой для мужчин
Идея дизайна: большая парадная гардеробная в классическом стиле с фасадами цвета дерева среднего тона, паркетным полом среднего тона и фасадами с утопленной филенкой для мужчин
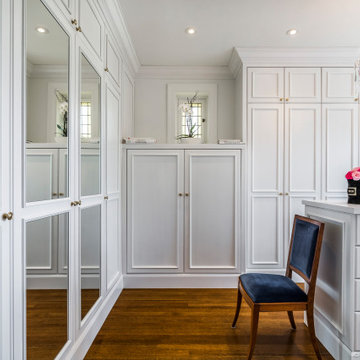
Свежая идея для дизайна: большая гардеробная комната в классическом стиле с фасадами в стиле шейкер, белыми фасадами, паркетным полом среднего тона и коричневым полом для женщин - отличное фото интерьера
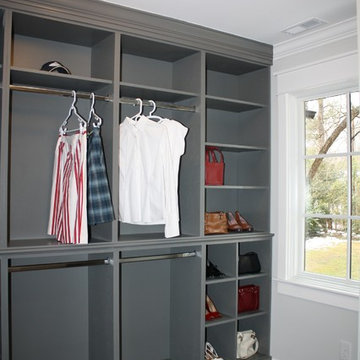
This closet has lots of built-in shelves, natural light and a built in dresser
Стильный дизайн: огромная гардеробная комната унисекс в классическом стиле - последний тренд
Стильный дизайн: огромная гардеробная комната унисекс в классическом стиле - последний тренд
Гардеробная в классическом стиле – фото дизайна интерьера класса люкс
8
