Гардеробная с фасадами разных видов и синими фасадами – фото дизайна интерьера
Сортировать:
Бюджет
Сортировать:Популярное за сегодня
81 - 100 из 423 фото
1 из 3
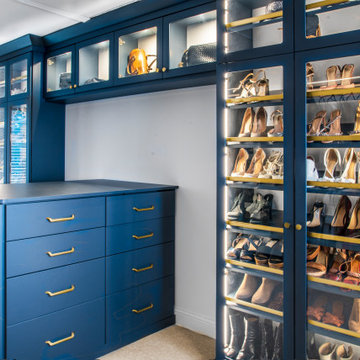
Right wall of luxury, custom walk-in closet. Features shown include a built-in peninsula/island that juts out from the wall surrounded by shoe storage. The shoes are enclosed behind glass door cabinets with integrated LED closet lighting system. The built-ins and cabinetry are finished in a gray-blue color accented by matte gold hardware.
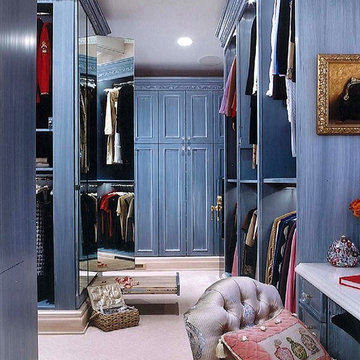
The Alterations stand includes a tri-fold mirror.
На фото: огромная гардеробная комната в стиле неоклассика (современная классика) с фасадами с утопленной филенкой, синими фасадами и ковровым покрытием для женщин
На фото: огромная гардеробная комната в стиле неоклассика (современная классика) с фасадами с утопленной филенкой, синими фасадами и ковровым покрытием для женщин
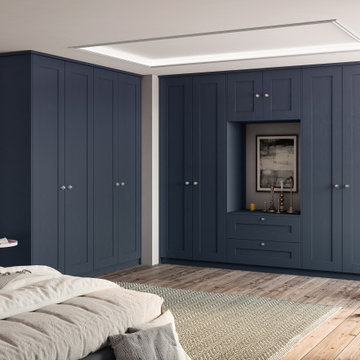
Looking to add a luxurious Shaker style wardrobe to your bedroom? The Alderley range, available at your local Panelling Centre, is a fantastic solution. This five piece foil wrapped wardrobe, with embossed wood grain texture finish comes in rich Indigo Blue, Cashmere, Dark Grey and Light Grey.
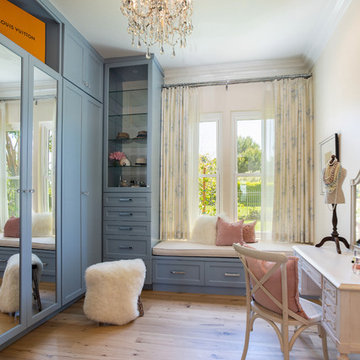
На фото: парадная гардеробная среднего размера в морском стиле с фасадами в стиле шейкер, синими фасадами, паркетным полом среднего тона и коричневым полом для женщин с
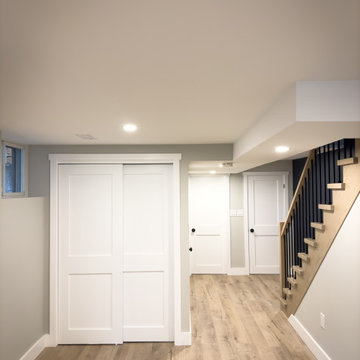
we reduced the size of the mech room and added a closet partition with a sliding door to give our clients more storage space. We added a custom built in closet system after the project was completed (will upload photo of the built-in later).
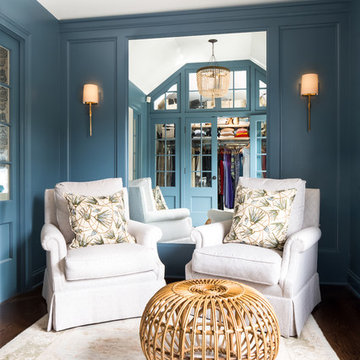
Kathleen Virginia Page Photography
Пример оригинального дизайна: гардеробная комната среднего размера в стиле неоклассика (современная классика) с фасадами с утопленной филенкой, синими фасадами и паркетным полом среднего тона для женщин
Пример оригинального дизайна: гардеробная комната среднего размера в стиле неоклассика (современная классика) с фасадами с утопленной филенкой, синими фасадами и паркетным полом среднего тона для женщин
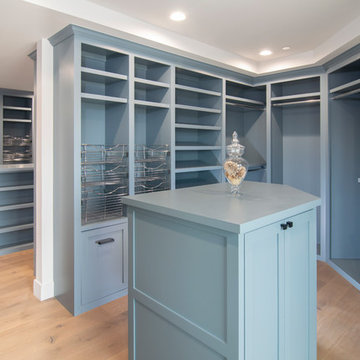
2nd Floor Closet (Master Bedroom #1):
• Material – Painted Maple
• Finish – Amsterdam
• Door Style – #7 Shaker 1/4"
• Cabinet Construction – Inset
На фото: гардеробная комната в стиле неоклассика (современная классика) с фасадами с декоративным кантом и синими фасадами для женщин
На фото: гардеробная комната в стиле неоклассика (современная классика) с фасадами с декоративным кантом и синими фасадами для женщин
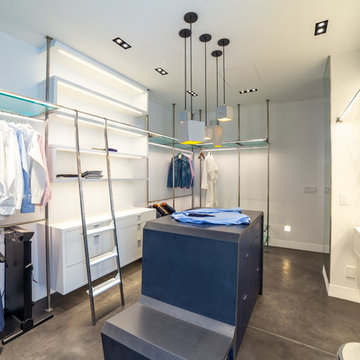
David Nunez
Стильный дизайн: огромная парадная гардеробная унисекс в стиле модернизм с плоскими фасадами, синими фасадами, бетонным полом и серым полом - последний тренд
Стильный дизайн: огромная парадная гардеробная унисекс в стиле модернизм с плоскими фасадами, синими фасадами, бетонным полом и серым полом - последний тренд
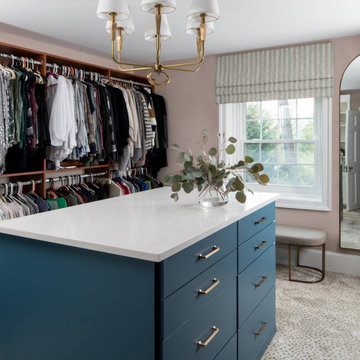
Идея дизайна: гардеробная в стиле неоклассика (современная классика) с плоскими фасадами, синими фасадами, ковровым покрытием и бежевым полом для женщин
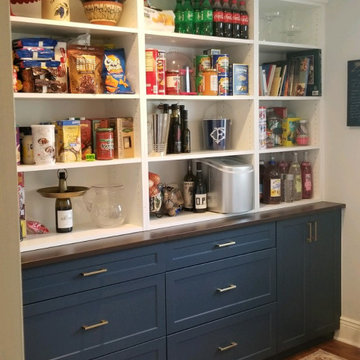
Beautiful pantry with a mix of white and blue cabinetry, hardwood countertop and matte brass hardware
Идея дизайна: маленький шкаф в нише унисекс в классическом стиле с фасадами с утопленной филенкой, синими фасадами, темным паркетным полом и коричневым полом для на участке и в саду
Идея дизайна: маленький шкаф в нише унисекс в классическом стиле с фасадами с утопленной филенкой, синими фасадами, темным паркетным полом и коричневым полом для на участке и в саду
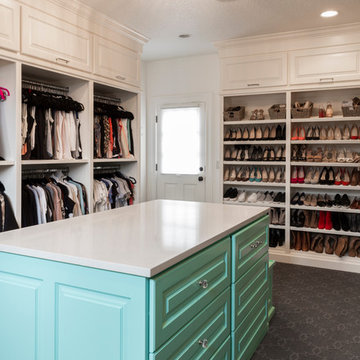
This closet is what dreams are made of!
BUILT Photography
На фото: огромная гардеробная комната унисекс в стиле неоклассика (современная классика) с фасадами с декоративным кантом, синими фасадами, ковровым покрытием и серым полом
На фото: огромная гардеробная комната унисекс в стиле неоклассика (современная классика) с фасадами с декоративным кантом, синими фасадами, ковровым покрытием и серым полом
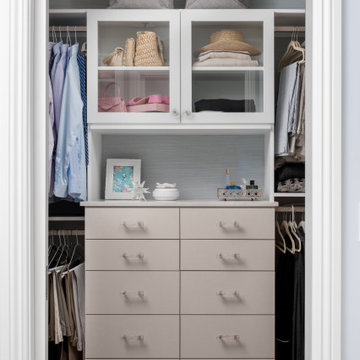
Источник вдохновения для домашнего уюта: большая гардеробная в морском стиле с фасадами в стиле шейкер, синими фасадами, белым полом и сводчатым потолком
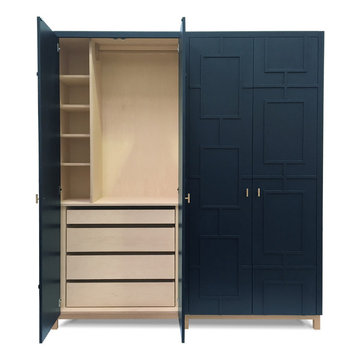
We were initially contacted by our clients to design and make a large fitted wardrobe, however after several discussions we realised that a free standing wardrobe would work better for their needs. We created the large freestanding wardrobe with four patterned doors in relief and titled it Relish. It has now been added to our range of freestanding furniture and available through Andrew Carpenter Design.
The inside of the wardrobe has rails shelves and four drawers that all fitted on concealed soft close runners. At 7 cm deep the top drawer is shallower than the others and can be used for jewellery and small items of clothing, whilst the three deeper drawers are a generous 14.5 cm deep.
The interior of the freestanding wardrobe is made from Finnish birch plywood with a solid oak frame underneath all finished in a hard wearing white oil to lighten the timber tone.
The exterior is hand brushed in deep blue.
Width 200 cm, depth: 58 cm, height: 222 cm.
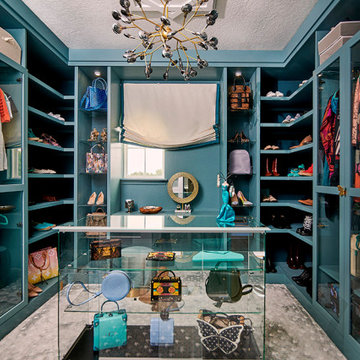
A Primary Closet Design
Источник вдохновения для домашнего уюта: большая гардеробная комната унисекс в стиле фьюжн с стеклянными фасадами, синими фасадами, ковровым покрытием и разноцветным полом
Источник вдохновения для домашнего уюта: большая гардеробная комната унисекс в стиле фьюжн с стеклянными фасадами, синими фасадами, ковровым покрытием и разноцветным полом
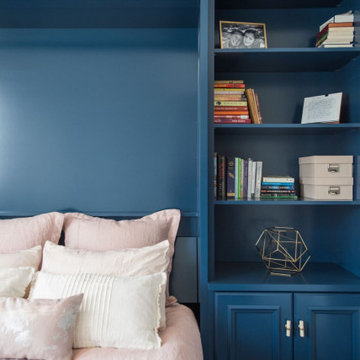
A custom blue painted wall bed with cabinets and shelving makes this multipurpose room fully functional. Every detail in this beautiful unit was designed and executed perfectly. The beauty is surely in the details with this gorgeous unit. The panels and crown molding were custom cut to work around the rooms existing wall panels.
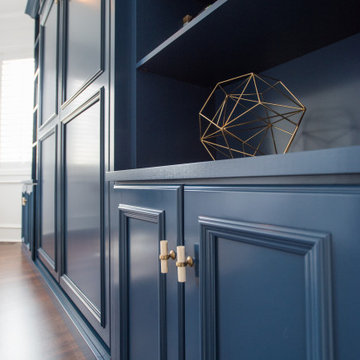
A custom blue painted wall bed with cabinets and shelving makes this multipurpose room fully functional. Every detail in this beautiful unit was designed and executed perfectly. The beauty is surely in the details with this gorgeous unit. The panels and crown molding were custom cut to work around the rooms existing wall panels.
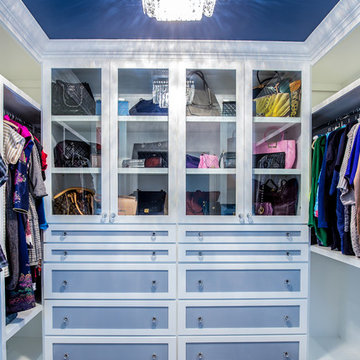
Royal blue Ceiling with Crown Molding and Crystal Chandelier. Painted Drawers with Swarovski Crystal Knobs. John Moery Photography - Design by Amy Passantino owner of Estella Grace Home. Construction - Wisdom Construction.
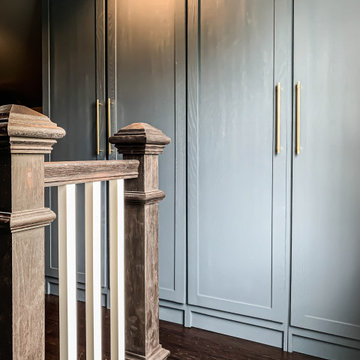
На фото: маленький встроенный шкаф в современном стиле с фасадами в стиле шейкер, синими фасадами, темным паркетным полом и коричневым полом для на участке и в саду, мужчин
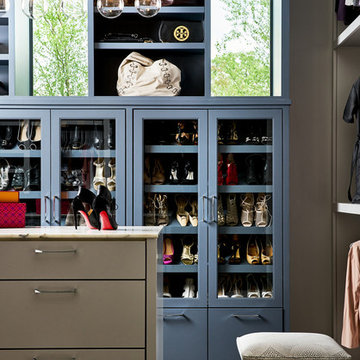
Источник вдохновения для домашнего уюта: гардеробная комната в современном стиле с стеклянными фасадами, синими фасадами и темным паркетным полом для женщин
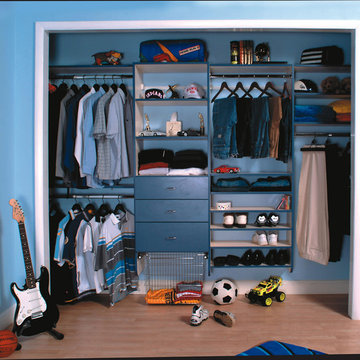
This children's closet provides a storage solution with double hanging for shirts, pants and jeans. Baskets which are perfect for sports equipment, and custom shelving for everything from hats and cleats to books and trophies. All in a fun color to match his room with simple slab doors.
Гардеробная с фасадами разных видов и синими фасадами – фото дизайна интерьера
5