Гардеробная с бетонным полом – фото дизайна интерьера
Сортировать:
Бюджет
Сортировать:Популярное за сегодня
81 - 100 из 531 фото
1 из 2
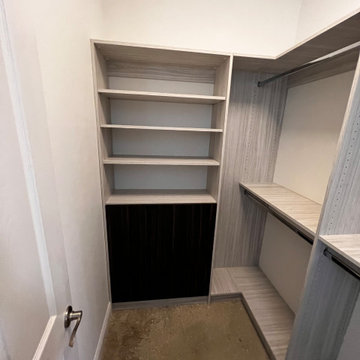
Small custom closet with drawers made out of Tafisa material.
Идея дизайна: маленькая гардеробная комната в современном стиле с плоскими фасадами и бетонным полом для на участке и в саду, мужчин
Идея дизайна: маленькая гардеробная комната в современном стиле с плоскими фасадами и бетонным полом для на участке и в саду, мужчин
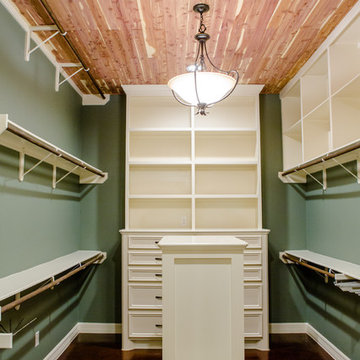
Источник вдохновения для домашнего уюта: гардеробная комната среднего размера с открытыми фасадами, белыми фасадами и бетонным полом для женщин
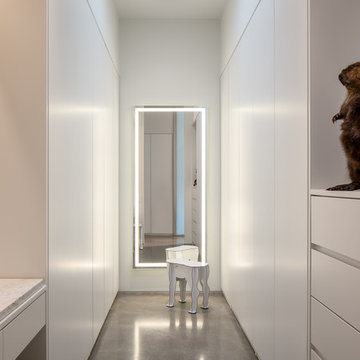
Photography by Sean Airhart
Пример оригинального дизайна: парадная гардеробная унисекс в стиле модернизм с плоскими фасадами, белыми фасадами, бетонным полом и серым полом
Пример оригинального дизайна: парадная гардеробная унисекс в стиле модернизм с плоскими фасадами, белыми фасадами, бетонным полом и серым полом
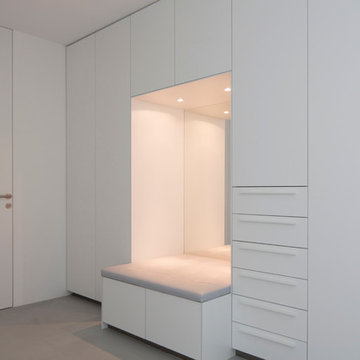
Foto: Quirin Leppert
Идея дизайна: парадная гардеробная среднего размера, унисекс в современном стиле с плоскими фасадами, белыми фасадами и бетонным полом
Идея дизайна: парадная гардеробная среднего размера, унисекс в современном стиле с плоскими фасадами, белыми фасадами и бетонным полом
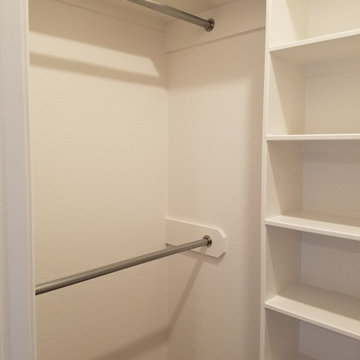
На фото: гардеробная комната в стиле кантри с бетонным полом и серым полом с
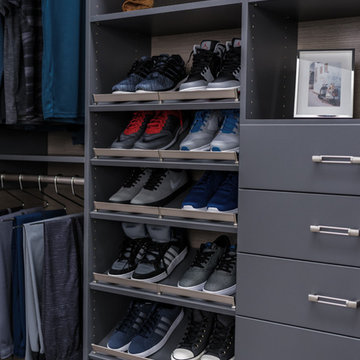
Идея дизайна: маленький шкаф в нише унисекс в современном стиле с открытыми фасадами, серыми фасадами, бетонным полом и серым полом для на участке и в саду
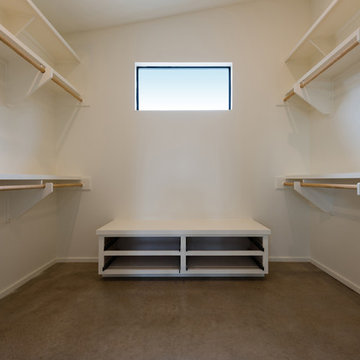
Amy Johnston Harper
На фото: большая гардеробная комната унисекс в стиле ретро с открытыми фасадами, белыми фасадами и бетонным полом с
На фото: большая гардеробная комната унисекс в стиле ретро с открытыми фасадами, белыми фасадами и бетонным полом с
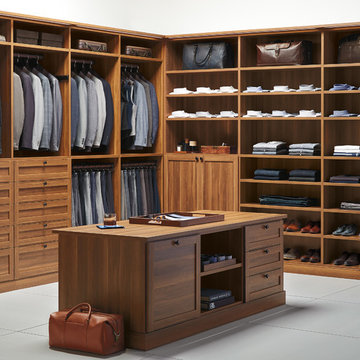
TCS Closets
Master closet in Chestnut with Shaker-front drawers and solid doors, oil-rubbed bronze hardware, integrated lighting and customizable island.
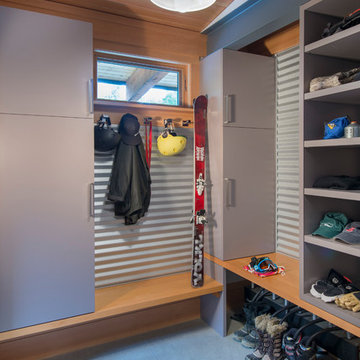
This house is discreetly tucked into its wooded site in the Mad River Valley near the Sugarbush Resort in Vermont. The soaring roof lines complement the slope of the land and open up views though large windows to a meadow planted with native wildflowers. The house was built with natural materials of cedar shingles, fir beams and native stone walls. These materials are complemented with innovative touches including concrete floors, composite exterior wall panels and exposed steel beams. The home is passively heated by the sun, aided by triple pane windows and super-insulated walls.
Photo by: Nat Rea Photography
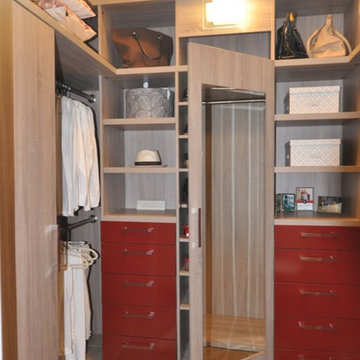
Highly custom project of His and Hers walk-in closets. United by the same design yet full of masculine and feminine details, this project was build to satisfy all the needs set forth by the client and take advantage of the vertical storage space. Textured laminates are combined with lacquered drawers and paired with chrome hardware.
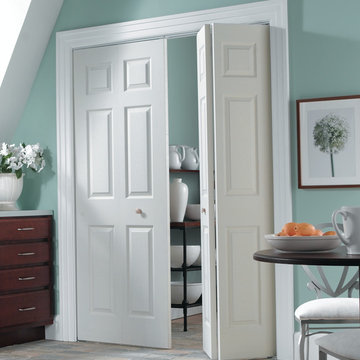
На фото: маленькая гардеробная в современном стиле с фасадами цвета дерева среднего тона и бетонным полом для на участке и в саду с
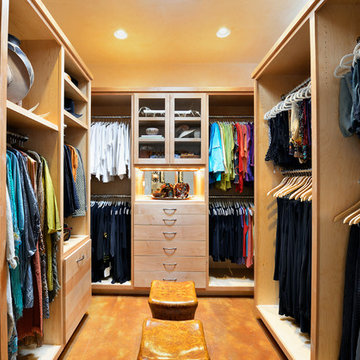
We built 24" deep boxes to really showcase the beauty of this walk-in closet. Taller hanging was installed for longer jackets and dusters, and short hanging for scarves. Custom-designed jewelry trays were added. Valet rods were mounted to help organize outfits and simplify packing for trips. A pair of antique benches makes the space inviting.
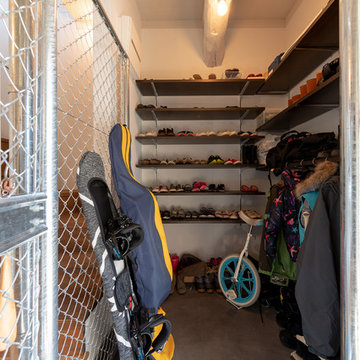
古き良きものを魅せる。新築には出せないこの魅力。
Пример оригинального дизайна: гардеробная комната унисекс в стиле лофт с открытыми фасадами, темными деревянными фасадами, бетонным полом и серым полом
Пример оригинального дизайна: гардеробная комната унисекс в стиле лофт с открытыми фасадами, темными деревянными фасадами, бетонным полом и серым полом
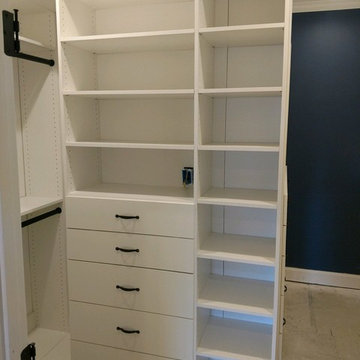
На фото: маленькая гардеробная комната унисекс в современном стиле с открытыми фасадами, белыми фасадами, бетонным полом и коричневым полом для на участке и в саду
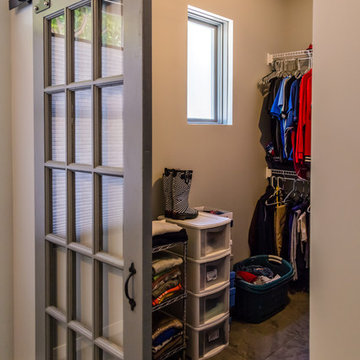
A re-purposed barn door is used for the Master Bedroom's walk-in closet.
Источник вдохновения для домашнего уюта: большая гардеробная комната унисекс в современном стиле с бетонным полом
Источник вдохновения для домашнего уюта: большая гардеробная комната унисекс в современном стиле с бетонным полом
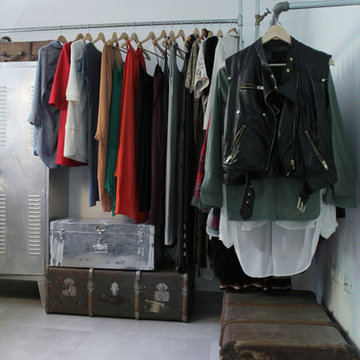
Photo: Esther Hershcovic © 2014 Houzz
Идея дизайна: гардеробная комната в стиле лофт с открытыми фасадами и бетонным полом
Идея дизайна: гардеробная комната в стиле лофт с открытыми фасадами и бетонным полом
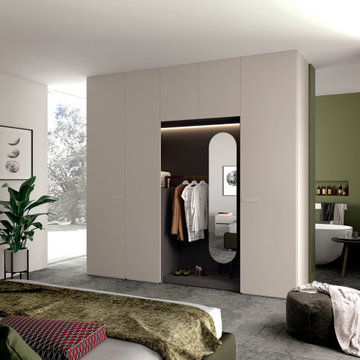
Идея дизайна: большая гардеробная комната унисекс с плоскими фасадами, белыми фасадами, бетонным полом и серым полом
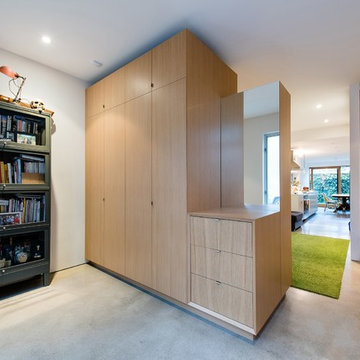
Источник вдохновения для домашнего уюта: маленькая гардеробная в стиле модернизм с плоскими фасадами, светлыми деревянными фасадами, бетонным полом и серым полом для на участке и в саду
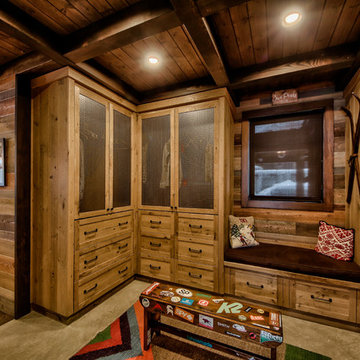
Dom Koric
Ski Dressing Area just off the Kitchen
Источник вдохновения для домашнего уюта: большая парадная гардеробная унисекс в стиле рустика с фасадами с утопленной филенкой, светлыми деревянными фасадами и бетонным полом
Источник вдохновения для домашнего уюта: большая парадная гардеробная унисекс в стиле рустика с фасадами с утопленной филенкой, светлыми деревянными фасадами и бетонным полом
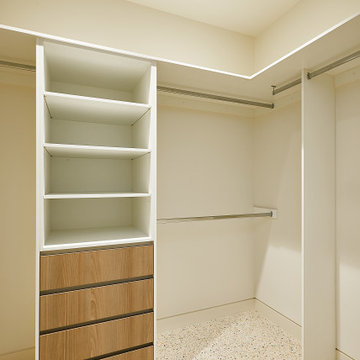
Expansive walk in robe offers a mix of hanging space, drawers and open shelving. The design is kept simple with white and warm neutral tones used to compliment the flooring. Every space has been filled to ensure maximum storage capacity.
Гардеробная с бетонным полом – фото дизайна интерьера
5