Гардеробная с бетонным полом – фото дизайна интерьера
Сортировать:
Бюджет
Сортировать:Популярное за сегодня
41 - 60 из 531 фото
1 из 2
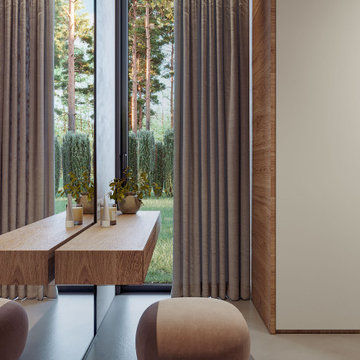
Макияжный стол в гардеробной.
Стильный дизайн: большая гардеробная комната унисекс в современном стиле с плоскими фасадами, белыми фасадами, бетонным полом и серым полом - последний тренд
Стильный дизайн: большая гардеробная комната унисекс в современном стиле с плоскими фасадами, белыми фасадами, бетонным полом и серым полом - последний тренд
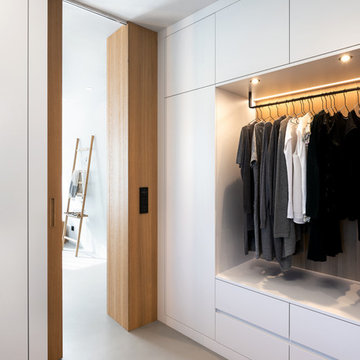
Свежая идея для дизайна: гардеробная комната унисекс в скандинавском стиле с плоскими фасадами, белыми фасадами, бетонным полом и серым полом - отличное фото интерьера
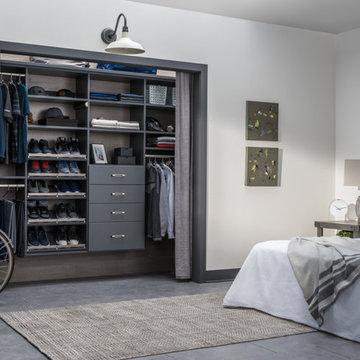
Стильный дизайн: маленький шкаф в нише унисекс в современном стиле с серыми фасадами, бетонным полом, бежевым полом и со шторками вместо дверей для на участке и в саду - последний тренд
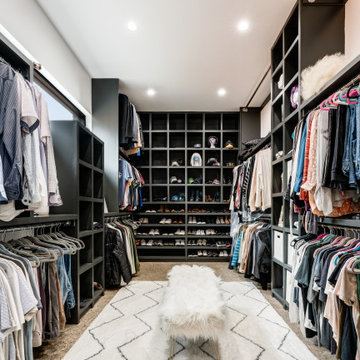
Свежая идея для дизайна: большой встроенный шкаф унисекс в современном стиле с открытыми фасадами, черными фасадами, бетонным полом и серым полом - отличное фото интерьера
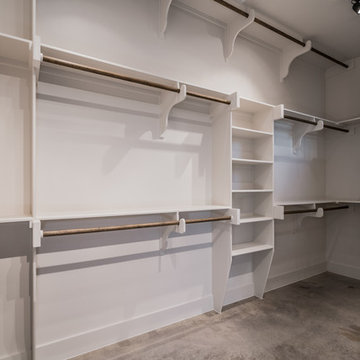
Mark Adams Media
На фото: гардеробная комната унисекс в стиле кантри с бетонным полом
На фото: гардеробная комната унисекс в стиле кантри с бетонным полом
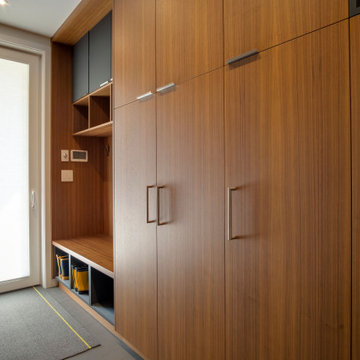
Even a mud room can help a busy family be more organized. Small cubbies with baskets for scarves and gloves or a shoe closet organizer is an excellent addition to a new family home. A sliding door can keep the mud room more organized, especially in a family with small children. A whiteboard or a magnetic board can be perfect for keeping all your lists and notes in one place. Don't forget a charging station for everyone's convenience.
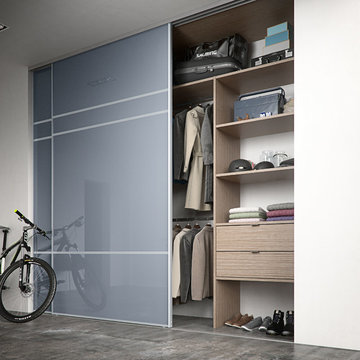
Simple and stunning. Bespoke sliding wardrobe with glass fronted doors and wood interiors. All our panels and shelves are 22mm thick. All drawers with latest fully extendable soft closing Blum runners.
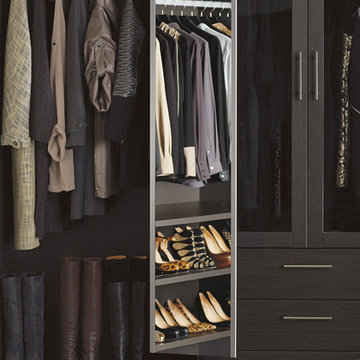
TCS Closets
Master closet in Ebony with smooth-front drawers and solid and tempered glass doors, brushed nickel hardware, integrated lighting and customizable island.
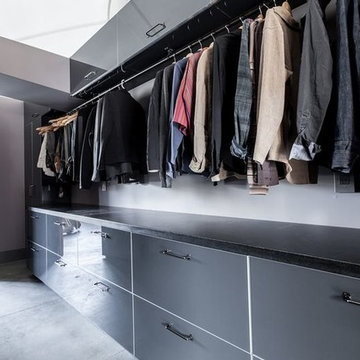
Patricia Chang
Источник вдохновения для домашнего уюта: большая гардеробная комната в стиле модернизм с плоскими фасадами, серыми фасадами, бетонным полом и серым полом для мужчин
Источник вдохновения для домашнего уюта: большая гардеробная комната в стиле модернизм с плоскими фасадами, серыми фасадами, бетонным полом и серым полом для мужчин
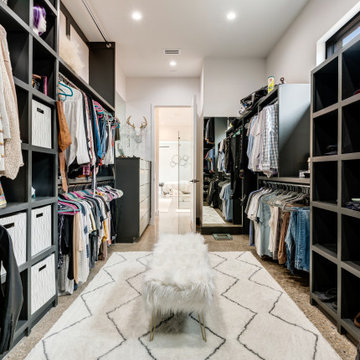
Свежая идея для дизайна: большой встроенный шкаф унисекс в современном стиле с открытыми фасадами, черными фасадами, бетонным полом и серым полом - отличное фото интерьера
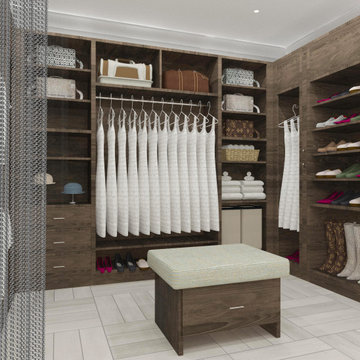
Свежая идея для дизайна: огромная гардеробная в скандинавском стиле с бетонным полом и серым полом - отличное фото интерьера
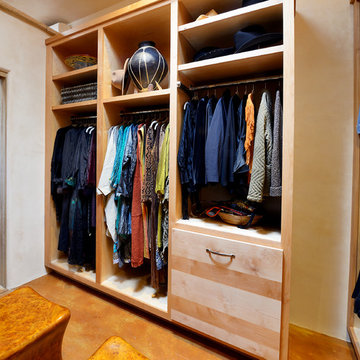
We built 24" deep boxes to really showcase the beauty of this walk-in closet. Taller hanging was installed for longer jackets and dusters, and short hanging for scarves. Custom-designed jewelry trays were added. Valet rods were mounted to help organize outfits and simplify packing for trips. A pair of antique benches makes the space inviting.
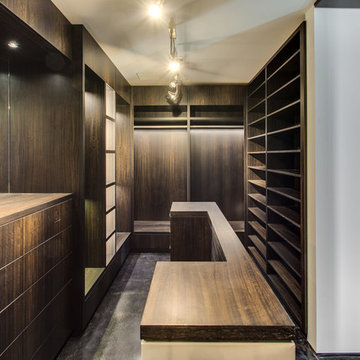
Идея дизайна: огромная парадная гардеробная унисекс в стиле лофт с открытыми фасадами, темными деревянными фасадами, бетонным полом и черным полом
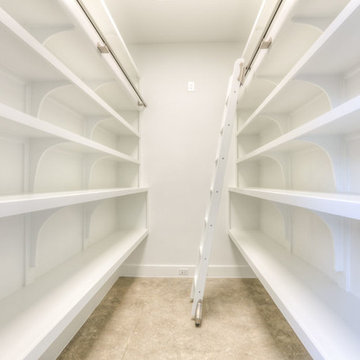
Источник вдохновения для домашнего уюта: гардеробная комната среднего размера, унисекс в стиле модернизм с открытыми фасадами, белыми фасадами, бетонным полом и бежевым полом
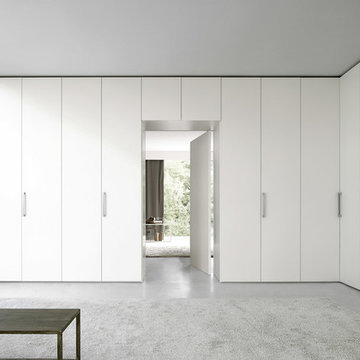
На фото: большой шкаф в нише унисекс в стиле модернизм с плоскими фасадами, белыми фасадами и бетонным полом с
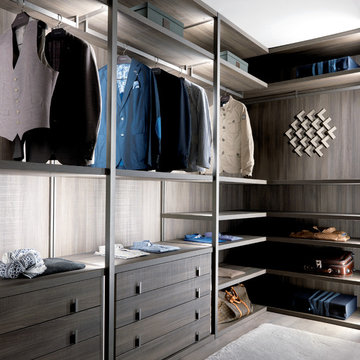
A brand new walk in wardrobe design called 'Palo Alto'. This system uses metal frames with integrated lighting on the reverse. Its a light airy approach to walk in wardrobes, with a fresh new approach to an ever popular system.
We also have the ability to add glass hinged doors effortlessly should you wish to keep the dust off a particular compartment.

Custom Built home designed to fit on an undesirable lot provided a great opportunity to think outside of the box with creating a large open concept living space with a kitchen, dining room, living room, and sitting area. This space has extra high ceilings with concrete radiant heat flooring and custom IKEA cabinetry throughout. The master suite sits tucked away on one side of the house while the other bedrooms are upstairs with a large flex space, great for a kids play area!
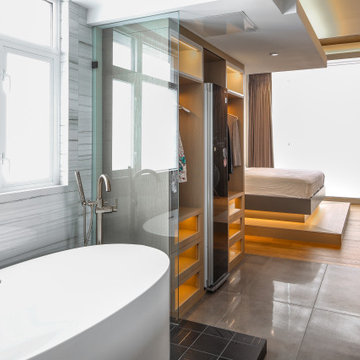
На фото: огромная гардеробная комната унисекс в современном стиле с стеклянными фасадами, светлыми деревянными фасадами, бетонным полом и черным полом
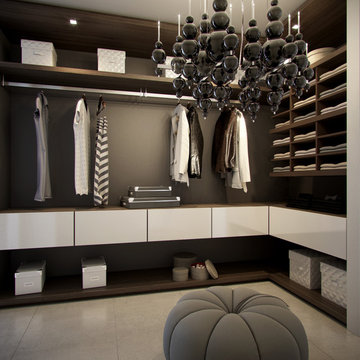
Свежая идея для дизайна: гардеробная комната в современном стиле с открытыми фасадами, темными деревянными фасадами и бетонным полом - отличное фото интерьера
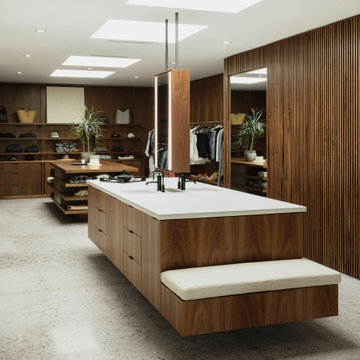
Photo by Roehner + Ryan
Свежая идея для дизайна: большая гардеробная в стиле фьюжн с плоскими фасадами, темными деревянными фасадами, бетонным полом и серым полом - отличное фото интерьера
Свежая идея для дизайна: большая гардеробная в стиле фьюжн с плоскими фасадами, темными деревянными фасадами, бетонным полом и серым полом - отличное фото интерьера
Гардеробная с бетонным полом – фото дизайна интерьера
3