Фойе с многоуровневым потолком – фото дизайна интерьера
Сортировать:
Бюджет
Сортировать:Популярное за сегодня
41 - 60 из 553 фото
1 из 3
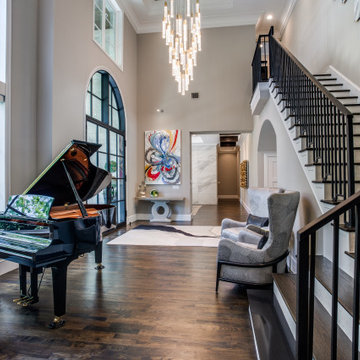
На фото: огромное фойе в стиле неоклассика (современная классика) с серыми стенами, паркетным полом среднего тона, двустворчатой входной дверью, черной входной дверью, коричневым полом и многоуровневым потолком

Пример оригинального дизайна: большое фойе в современном стиле с белыми стенами, светлым паркетным полом, одностворчатой входной дверью, стеклянной входной дверью, коричневым полом и многоуровневым потолком

This foyer is inviting and stylish. From the decorative accessories to the hand-painted ceiling, everything complements one another to create a grand entry. Visit our interior designers & home designer Dallas website for more details >>> https://dkorhome.com/project/modern-asian-inspired-interior-design/

vista dall'ingresso verso il volume libreria creato per fornire una separazione apribile tra ingresso e zona giorno, il volume è anche zona studio con vista verso il giardino.

This 1910 West Highlands home was so compartmentalized that you couldn't help to notice you were constantly entering a new room every 8-10 feet. There was also a 500 SF addition put on the back of the home to accommodate a living room, 3/4 bath, laundry room and back foyer - 350 SF of that was for the living room. Needless to say, the house needed to be gutted and replanned.
Kitchen+Dining+Laundry-Like most of these early 1900's homes, the kitchen was not the heartbeat of the home like they are today. This kitchen was tucked away in the back and smaller than any other social rooms in the house. We knocked out the walls of the dining room to expand and created an open floor plan suitable for any type of gathering. As a nod to the history of the home, we used butcherblock for all the countertops and shelving which was accented by tones of brass, dusty blues and light-warm greys. This room had no storage before so creating ample storage and a variety of storage types was a critical ask for the client. One of my favorite details is the blue crown that draws from one end of the space to the other, accenting a ceiling that was otherwise forgotten.
Primary Bath-This did not exist prior to the remodel and the client wanted a more neutral space with strong visual details. We split the walls in half with a datum line that transitions from penny gap molding to the tile in the shower. To provide some more visual drama, we did a chevron tile arrangement on the floor, gridded the shower enclosure for some deep contrast an array of brass and quartz to elevate the finishes.
Powder Bath-This is always a fun place to let your vision get out of the box a bit. All the elements were familiar to the space but modernized and more playful. The floor has a wood look tile in a herringbone arrangement, a navy vanity, gold fixtures that are all servants to the star of the room - the blue and white deco wall tile behind the vanity.
Full Bath-This was a quirky little bathroom that you'd always keep the door closed when guests are over. Now we have brought the blue tones into the space and accented it with bronze fixtures and a playful southwestern floor tile.
Living Room & Office-This room was too big for its own good and now serves multiple purposes. We condensed the space to provide a living area for the whole family plus other guests and left enough room to explain the space with floor cushions. The office was a bonus to the project as it provided privacy to a room that otherwise had none before.

Inviting entryway with beautiful ceiling details and lighting
Photo by Ashley Avila Photography
Стильный дизайн: фойе в морском стиле с серыми стенами, паркетным полом среднего тона, одностворчатой входной дверью, коричневой входной дверью, многоуровневым потолком и коричневым полом - последний тренд
Стильный дизайн: фойе в морском стиле с серыми стенами, паркетным полом среднего тона, одностворчатой входной дверью, коричневой входной дверью, многоуровневым потолком и коричневым полом - последний тренд
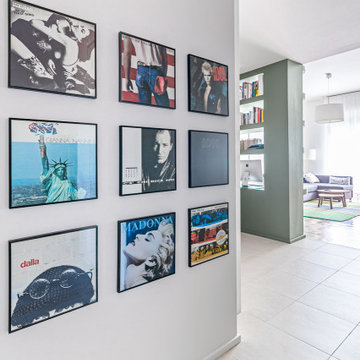
La zona giorno è concepita come un unico open space, dall'ingresso alla zona pranzo
На фото: фойе среднего размера в современном стиле с серыми стенами, темным паркетным полом, коричневым полом и многоуровневым потолком с
На фото: фойе среднего размера в современном стиле с серыми стенами, темным паркетным полом, коричневым полом и многоуровневым потолком с
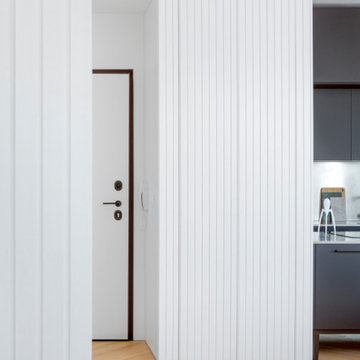
Vista dell'ingresso con cappottiera su misura
Стильный дизайн: фойе среднего размера в современном стиле с белыми стенами, светлым паркетным полом, одностворчатой входной дверью, белой входной дверью, многоуровневым потолком и панелями на стенах - последний тренд
Стильный дизайн: фойе среднего размера в современном стиле с белыми стенами, светлым паркетным полом, одностворчатой входной дверью, белой входной дверью, многоуровневым потолком и панелями на стенах - последний тренд
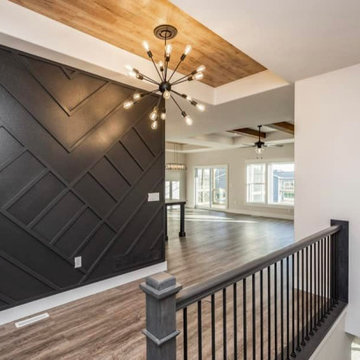
Make a Stunning First Impression with Your Modern Entryway! At Henry's Painting & Contracting, we specialize in redefining the welcome you offer to your home. Our expert design services infuse contemporary style with functional features, creating a modern entryway that captivates from the moment you step inside. The introduction of an accent wall adds a touch of drama and personality to your space. From sleek furniture to innovative lighting and decor, we transform your entryway into a harmonious blend of form and function. Experience the art of modern living with our entryway design, where the perfect entry is just the beginning of an elegant journey through your home.

This grand foyer is welcoming and inviting as your enter this country club estate.
Пример оригинального дизайна: фойе среднего размера в стиле неоклассика (современная классика) с серыми стенами, мраморным полом, двустворчатой входной дверью, стеклянной входной дверью, белым полом, многоуровневым потолком и панелями на стенах
Пример оригинального дизайна: фойе среднего размера в стиле неоклассика (современная классика) с серыми стенами, мраморным полом, двустворчатой входной дверью, стеклянной входной дверью, белым полом, многоуровневым потолком и панелями на стенах
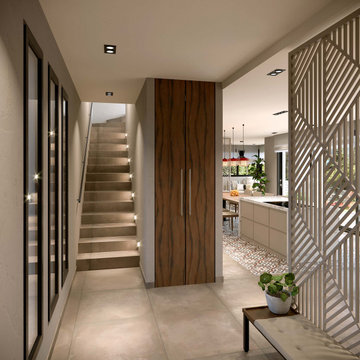
Entrée
Идея дизайна: маленькое фойе в средиземноморском стиле с бежевыми стенами, полом из керамической плитки, поворотной входной дверью, входной дверью из темного дерева, бежевым полом и многоуровневым потолком для на участке и в саду
Идея дизайна: маленькое фойе в средиземноморском стиле с бежевыми стенами, полом из керамической плитки, поворотной входной дверью, входной дверью из темного дерева, бежевым полом и многоуровневым потолком для на участке и в саду
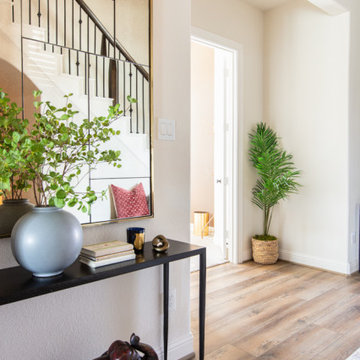
Here is another view of the long expansive runway. This is one of 3 runners, and one of 3 console tables that occupy this large space. This angle gives you a little sneak peek into her home office. From this angle you also catch a glimpse of the raspberry throw pillow and the staircase leading to the home gym in the oversized mirror above the console table.
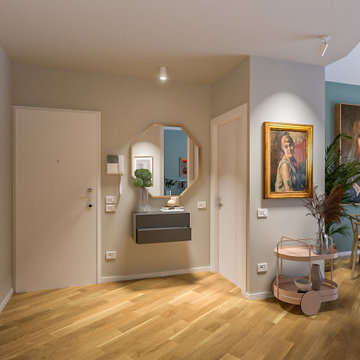
Liadesign
Свежая идея для дизайна: фойе среднего размера в современном стиле с бежевыми стенами, светлым паркетным полом, одностворчатой входной дверью, белой входной дверью и многоуровневым потолком - отличное фото интерьера
Свежая идея для дизайна: фойе среднего размера в современном стиле с бежевыми стенами, светлым паркетным полом, одностворчатой входной дверью, белой входной дверью и многоуровневым потолком - отличное фото интерьера
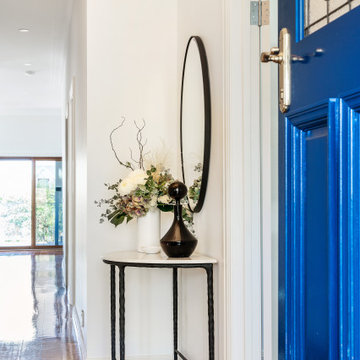
Front entry with a feature Blue door
На фото: маленькое фойе в стиле неоклассика (современная классика) с белыми стенами, темным паркетным полом, одностворчатой входной дверью, синей входной дверью, коричневым полом, многоуровневым потолком и панелями на части стены для на участке и в саду
На фото: маленькое фойе в стиле неоклассика (современная классика) с белыми стенами, темным паркетным полом, одностворчатой входной дверью, синей входной дверью, коричневым полом, многоуровневым потолком и панелями на части стены для на участке и в саду
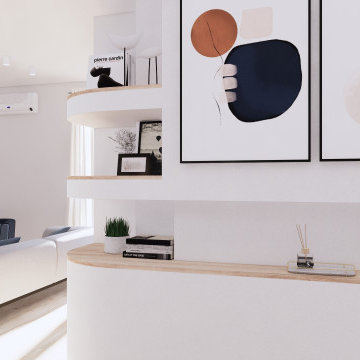
architetto Debora Di Michele
micro interior design
Источник вдохновения для домашнего уюта: маленькое фойе в скандинавском стиле с белыми стенами, полом из керамогранита, одностворчатой входной дверью, белой входной дверью, коричневым полом, многоуровневым потолком и любой отделкой стен для на участке и в саду
Источник вдохновения для домашнего уюта: маленькое фойе в скандинавском стиле с белыми стенами, полом из керамогранита, одностворчатой входной дверью, белой входной дверью, коричневым полом, многоуровневым потолком и любой отделкой стен для на участке и в саду

A welcoming foyer with grey textured wallpaper, silver mirror and glass and wood console table.
Источник вдохновения для домашнего уюта: фойе среднего размера в современном стиле с серыми стенами, полом из керамогранита, серым полом, многоуровневым потолком и обоями на стенах
Источник вдохновения для домашнего уюта: фойе среднего размера в современном стиле с серыми стенами, полом из керамогранита, серым полом, многоуровневым потолком и обоями на стенах

Entry was featuring stained double doors and cascading white millwork details in staircase.
Пример оригинального дизайна: большое фойе в стиле кантри с белыми стенами, паркетным полом среднего тона, двустворчатой входной дверью, входной дверью из дерева среднего тона, коричневым полом, многоуровневым потолком и панелями на стенах
Пример оригинального дизайна: большое фойе в стиле кантри с белыми стенами, паркетным полом среднего тона, двустворчатой входной дверью, входной дверью из дерева среднего тона, коричневым полом, многоуровневым потолком и панелями на стенах
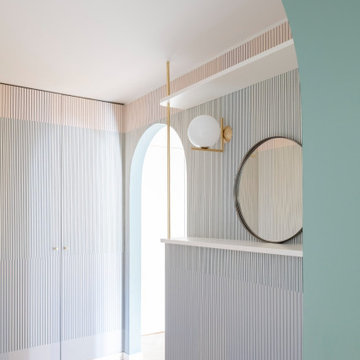
Foto: Federico Villa
На фото: фойе среднего размера в современном стиле с разноцветными стенами, паркетным полом среднего тона, одностворчатой входной дверью, белой входной дверью, коричневым полом, многоуровневым потолком и обоями на стенах с
На фото: фойе среднего размера в современном стиле с разноцветными стенами, паркетным полом среднего тона, одностворчатой входной дверью, белой входной дверью, коричневым полом, многоуровневым потолком и обоями на стенах с

This grand foyer is welcoming and inviting as your enter this country club estate.
На фото: большое фойе в стиле неоклассика (современная классика) с серыми стенами, мраморным полом, двустворчатой входной дверью, стеклянной входной дверью, белым полом, панелями на стенах и многоуровневым потолком с
На фото: большое фойе в стиле неоклассика (современная классика) с серыми стенами, мраморным полом, двустворчатой входной дверью, стеклянной входной дверью, белым полом, панелями на стенах и многоуровневым потолком с
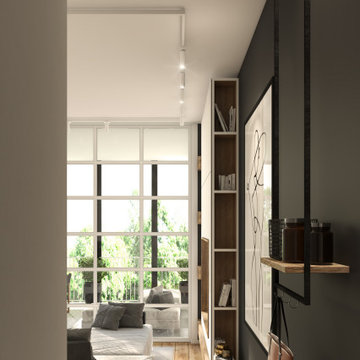
На фото: маленькое фойе в современном стиле с черными стенами, полом из керамогранита, одностворчатой входной дверью, черной входной дверью, серым полом и многоуровневым потолком для на участке и в саду
Фойе с многоуровневым потолком – фото дизайна интерьера
3