Фойе – фото дизайна интерьера
Сортировать:
Бюджет
Сортировать:Популярное за сегодня
21 - 40 из 365 фото
1 из 3

Пример оригинального дизайна: большое фойе в средиземноморском стиле с желтыми стенами, мраморным полом, одностворчатой входной дверью и входной дверью из темного дерева
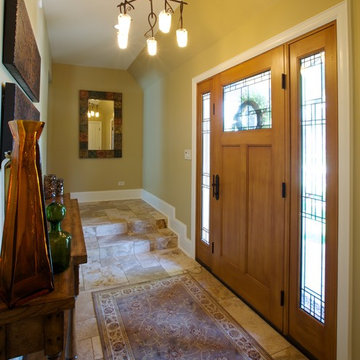
The clients came to LaMantia requesting a more grand arrival to their home. They yearned for a large Foyer and LaMantia architect, Gail Lowry, designed a jewel. This lovely home, on the north side of Chicago, had an existing off-center and set-back entry. Lowry viewed this set-back area as an excellent opportunity to enclose and add to the interior of the home in the form of a Foyer.
Before
Before
Before
Before
With the front entrance now stepped forward and centered, the addition of an Arched Portico dressed with stone pavers and tapered columns gave new life to this home.
The final design incorporated and re-purposed many existing elements. The original home entry and two steps remain in the same location, but now they are interior elements. The original steps leading to the front door are now located within the Foyer and finished with multi-sized travertine tiles that lead the visitor from the Foyer to the main level of the home.
After
After
After
After
After
After
The details for the exterior were also meticulously thought through. The arch of the existing center dormer was the key to the portico design. Lowry, distressed with the existing combination of “busy” brick and stone on the façade of the home, designed a quieter, more reserved facade when the dark stained, smooth cedar siding of the second story dormers was repeated at the new entry.
Visitors to this home are now first welcomed under the sheltering Portico and then, once again, when they enter the sunny warmth of the Foyer.
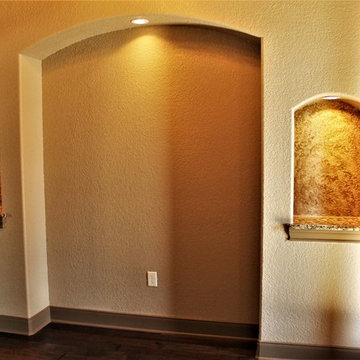
Custom Home in Garden Ridge, Texas by RJS Custom Homes LLC
На фото: большое фойе в классическом стиле с бежевыми стенами, темным паркетным полом и коричневым полом
На фото: большое фойе в классическом стиле с бежевыми стенами, темным паркетным полом и коричневым полом
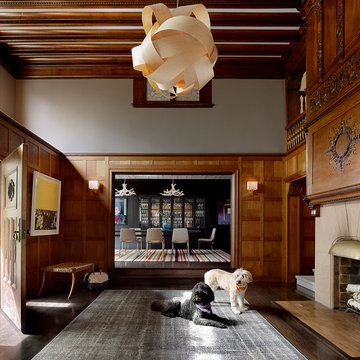
Стильный дизайн: большое фойе в стиле неоклассика (современная классика) с входной дверью из дерева среднего тона, белыми стенами, темным паркетным полом и одностворчатой входной дверью - последний тренд
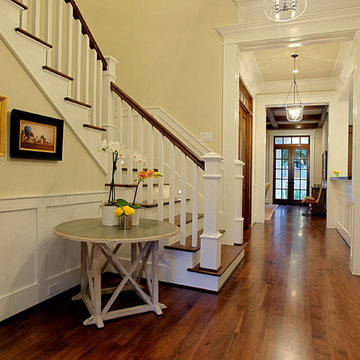
Stone Acorn Builders presents Houston's first Southern Living Showcase in 2012.
На фото: фойе среднего размера в классическом стиле с желтыми стенами, темным паркетным полом, двустворчатой входной дверью и стеклянной входной дверью с
На фото: фойе среднего размера в классическом стиле с желтыми стенами, темным паркетным полом, двустворчатой входной дверью и стеклянной входной дверью с
We collaborated with the interior designer on several designs before making this shoe storage cabinet. A busy Beacon Hill Family needs a place to land when they enter from the street. The narrow entry hall only has about 9" left once the door is opened and it needed to fit under the doorknob as well.
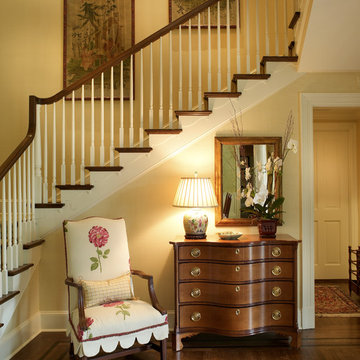
Идея дизайна: большое фойе с бежевыми стенами и темным паркетным полом
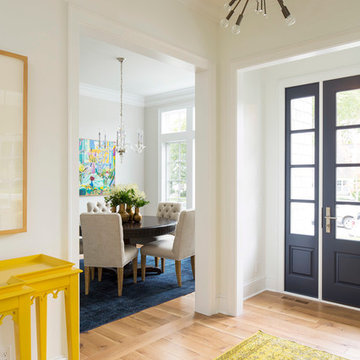
Martha O’Hara Interiors, Interior Design & Photo Styling | John Kraemer & Sons, Builder | Troy Thies, Photography | Ben Nelson, Designer | Please Note: All “related,” “similar,” and “sponsored” products tagged or listed by Houzz are not actual products pictured. They have not been approved by Martha O’Hara Interiors nor any of the professionals credited. For info about our work: design@oharainteriors.com

Foyer. The Sater Design Collection's luxury, farmhouse home plan "Manchester" (Plan #7080). saterdesign.com
На фото: фойе среднего размера в стиле кантри с желтыми стенами, полом из сланца, двустворчатой входной дверью и входной дверью из темного дерева с
На фото: фойе среднего размера в стиле кантри с желтыми стенами, полом из сланца, двустворчатой входной дверью и входной дверью из темного дерева с
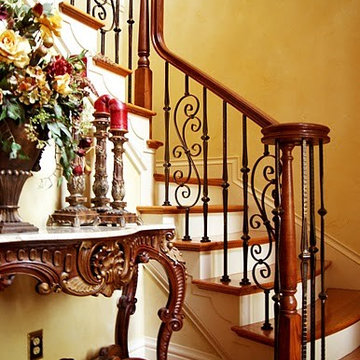
The beautiful Foyer has Italian influences with a colorwashed wall in golden hues. The curved stairway actually has curved shaped treads and the beautiful iron railings combine an S Curve with a straight spoon baluster. The foyer piece of ornate wood carvings and curved marble top complete the look
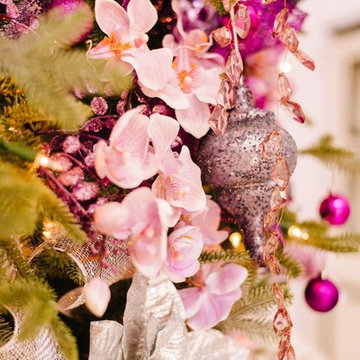
Chelsey Ashford Photography
Свежая идея для дизайна: большое фойе в стиле неоклассика (современная классика) с фиолетовыми стенами, мраморным полом, одностворчатой входной дверью и входной дверью из темного дерева - отличное фото интерьера
Свежая идея для дизайна: большое фойе в стиле неоклассика (современная классика) с фиолетовыми стенами, мраморным полом, одностворчатой входной дверью и входной дверью из темного дерева - отличное фото интерьера
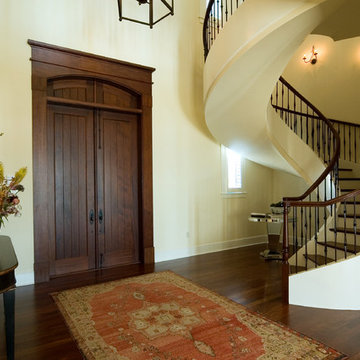
На фото: большое фойе в морском стиле с желтыми стенами, темным паркетным полом, двустворчатой входной дверью и входной дверью из темного дерева
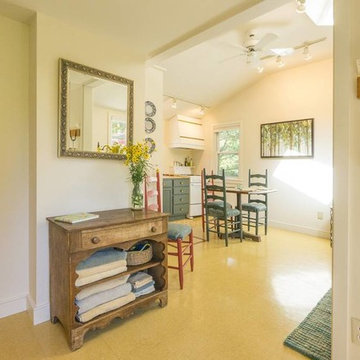
This guest cottage is small and the budget called for linoleum flooring in this section, so I opted for a bright bold color and it paid off. The cabinets are also bold, but with a hint of farmhouse style.
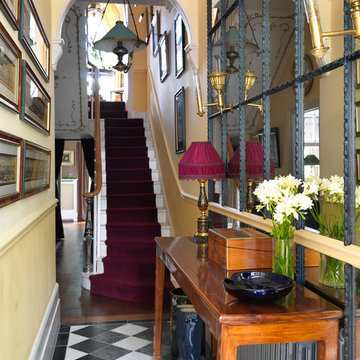
Photographs by Adam Butler
Свежая идея для дизайна: фойе в викторианском стиле с желтыми стенами - отличное фото интерьера
Свежая идея для дизайна: фойе в викторианском стиле с желтыми стенами - отличное фото интерьера
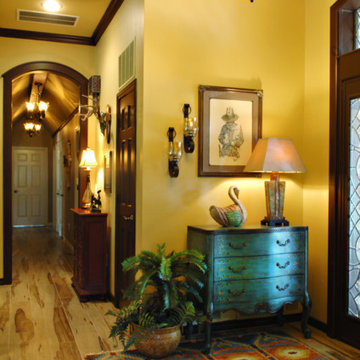
На фото: большое фойе в стиле фьюжн с желтыми стенами, светлым паркетным полом, одностворчатой входной дверью и входной дверью из темного дерева
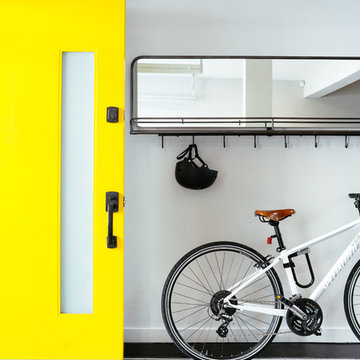
Colin Price Photography
Пример оригинального дизайна: маленькое фойе в современном стиле с серыми стенами, полом из терракотовой плитки, одностворчатой входной дверью и желтой входной дверью для на участке и в саду
Пример оригинального дизайна: маленькое фойе в современном стиле с серыми стенами, полом из терракотовой плитки, одностворчатой входной дверью и желтой входной дверью для на участке и в саду
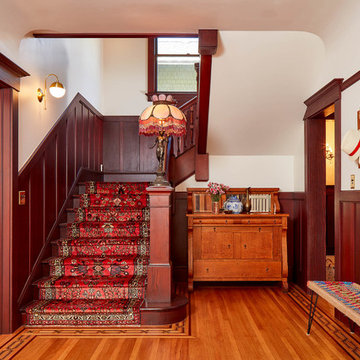
Abraham Paulin Photography
Пример оригинального дизайна: фойе в викторианском стиле с белыми стенами, паркетным полом среднего тона и оранжевым полом
Пример оригинального дизайна: фойе в викторианском стиле с белыми стенами, паркетным полом среднего тона и оранжевым полом
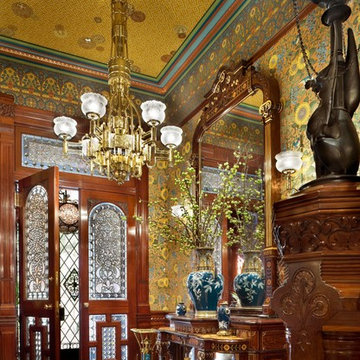
Durston Saylor
Стильный дизайн: большое фойе в классическом стиле с разноцветными стенами, двустворчатой входной дверью и стеклянной входной дверью - последний тренд
Стильный дизайн: большое фойе в классическом стиле с разноцветными стенами, двустворчатой входной дверью и стеклянной входной дверью - последний тренд
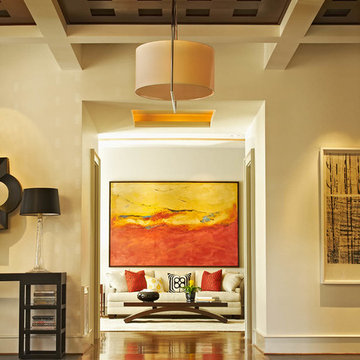
Custom home built for the N.C. State University Chancellor by Rufty Homes. Photo credit: Dustin Peck Photography, Inc.
На фото: огромное фойе в стиле неоклассика (современная классика) с паркетным полом среднего тона и бежевыми стенами
На фото: огромное фойе в стиле неоклассика (современная классика) с паркетным полом среднего тона и бежевыми стенами
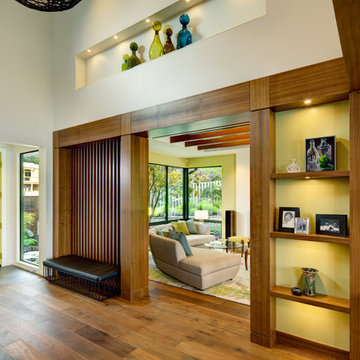
На фото: фойе среднего размера в стиле ретро с белыми стенами, паркетным полом среднего тона, одностворчатой входной дверью и желтой входной дверью с
Фойе – фото дизайна интерьера
2