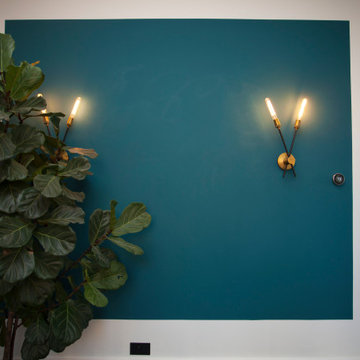Фойе – фото дизайна интерьера
Сортировать:
Бюджет
Сортировать:Популярное за сегодня
141 - 160 из 362 фото
1 из 3

With such breathtaking interior design, this entryway doesn't need much to make a statement. The bold black door and exposed beams create a sense of depth in the already beautiful space.
Budget analysis and project development by: May Construction
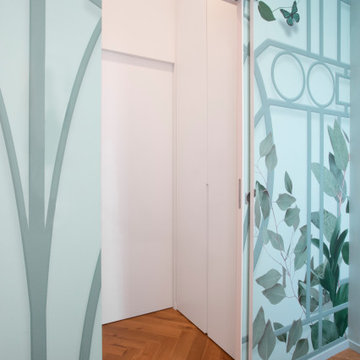
un giardino all' ingresso
Источник вдохновения для домашнего уюта: фойе среднего размера в стиле модернизм с зелеными стенами, темным паркетным полом, одностворчатой входной дверью, зеленой входной дверью, коричневым полом, многоуровневым потолком и обоями на стенах
Источник вдохновения для домашнего уюта: фойе среднего размера в стиле модернизм с зелеными стенами, темным паркетным полом, одностворчатой входной дверью, зеленой входной дверью, коричневым полом, многоуровневым потолком и обоями на стенах
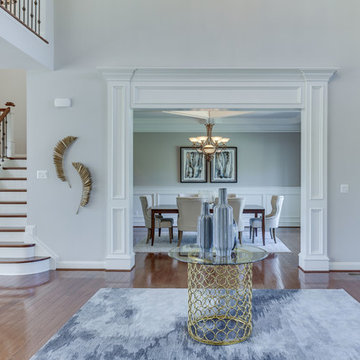
Asta Homes
Great Falls, VA 22066
Стильный дизайн: фойе в классическом стиле с серыми стенами, темным паркетным полом, двустворчатой входной дверью, входной дверью из темного дерева и коричневым полом - последний тренд
Стильный дизайн: фойе в классическом стиле с серыми стенами, темным паркетным полом, двустворчатой входной дверью, входной дверью из темного дерева и коричневым полом - последний тренд
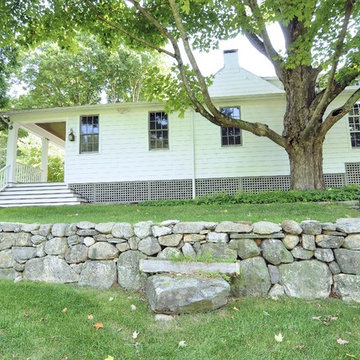
Joseph T Carty
Источник вдохновения для домашнего уюта: фойе в стиле кантри с темным паркетным полом, одностворчатой входной дверью и входной дверью из светлого дерева
Источник вдохновения для домашнего уюта: фойе в стиле кантри с темным паркетным полом, одностворчатой входной дверью и входной дверью из светлого дерева
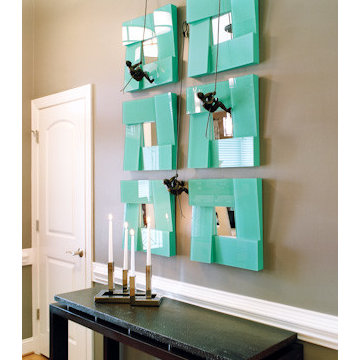
These "climbing men" wall sculptures set a fun tone in this entry hall. The teal glass mirrors added the pop of color.
Идея дизайна: фойе в современном стиле с серыми стенами
Идея дизайна: фойе в современном стиле с серыми стенами
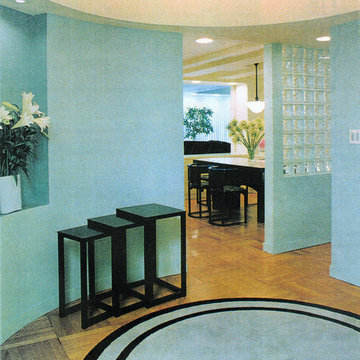
Entering the rotunda from the Foyer, you can go in any one of three directions. The apartment is based on a pinwheel principle, with the four axes of the plan rotating around the Rotunda. Recessed lighting and glass block add to a feeling of lightness throughout. A round area rug reflects the sculptural ceiling above. Hoffmann nesting table create a landing place for a briefcase or piece of sculpture.
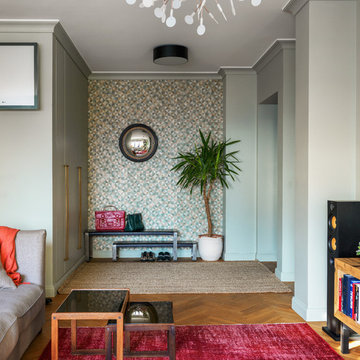
Автор проекта : Мария Степанова
Стильный дизайн: фойе в современном стиле с серыми стенами, паркетным полом среднего тона и коричневым полом - последний тренд
Стильный дизайн: фойе в современном стиле с серыми стенами, паркетным полом среднего тона и коричневым полом - последний тренд
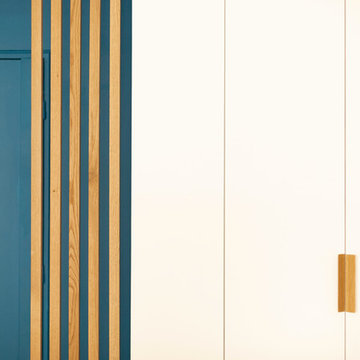
Стильный дизайн: маленькое фойе в стиле модернизм с синими стенами, паркетным полом среднего тона, одностворчатой входной дверью, синей входной дверью и коричневым полом для на участке и в саду - последний тренд
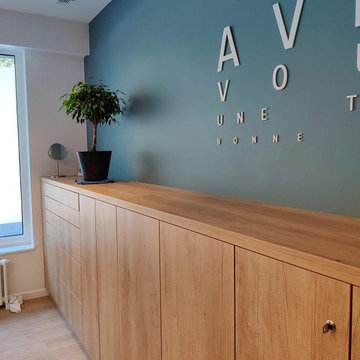
На фото: большое фойе с зелеными стенами, паркетным полом среднего тона, одностворчатой входной дверью и бежевым полом
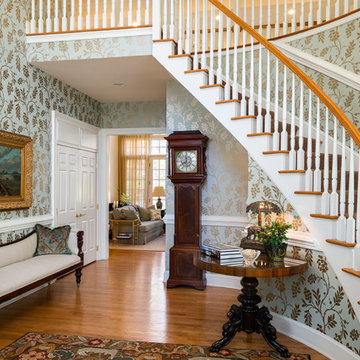
Paul Bartholomew
Идея дизайна: фойе в классическом стиле с разноцветными стенами и паркетным полом среднего тона
Идея дизайна: фойе в классическом стиле с разноцветными стенами и паркетным полом среднего тона
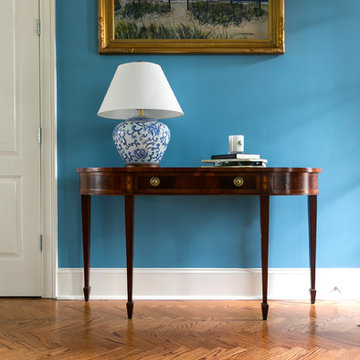
Photography by Patrick Brickman
Источник вдохновения для домашнего уюта: фойе в классическом стиле с синими стенами, паркетным полом среднего тона, одностворчатой входной дверью и черной входной дверью
Источник вдохновения для домашнего уюта: фойе в классическом стиле с синими стенами, паркетным полом среднего тона, одностворчатой входной дверью и черной входной дверью
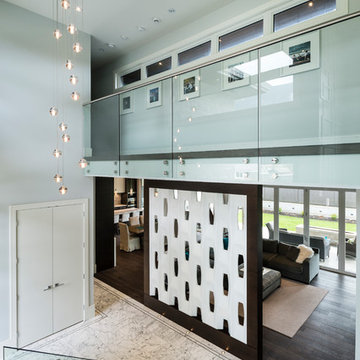
The objective was to create a warm neutral space to later customize to a specific colour palate/preference of the end user for this new construction home being built to sell. A high-end contemporary feel was requested to attract buyers in the area. An impressive kitchen that exuded high class and made an impact on guests as they entered the home, without being overbearing. The space offers an appealing open floorplan conducive to entertaining with indoor-outdoor flow.
Due to the spec nature of this house, the home had to remain appealing to the builder, while keeping a broad audience of potential buyers in mind. The challenge lay in creating a unique look, with visually interesting materials and finishes, while not being so unique that potential owners couldn’t envision making it their own. The focus on key elements elevates the look, while other features blend and offer support to these striking components. As the home was built for sale, profitability was important; materials were sourced at best value, while retaining high-end appeal. Adaptations to the home’s original design plan improve flow and usability within the kitchen-greatroom. The client desired a rich dark finish. The chosen colours tie the kitchen to the rest of the home (creating unity as combination, colours and materials, is repeated throughout).
Photos- Paul Grdina
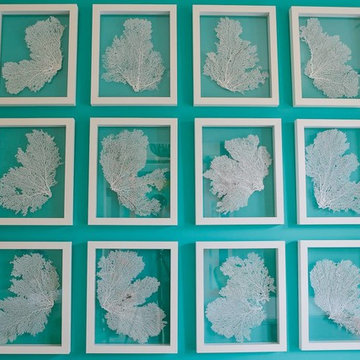
На фото: огромное фойе в морском стиле с синими стенами и мраморным полом
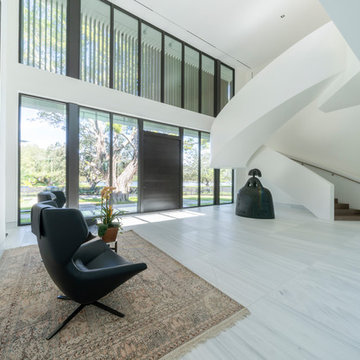
Источник вдохновения для домашнего уюта: большое фойе в современном стиле с белыми стенами, бетонным полом, одностворчатой входной дверью, входной дверью из дерева среднего тона и белым полом
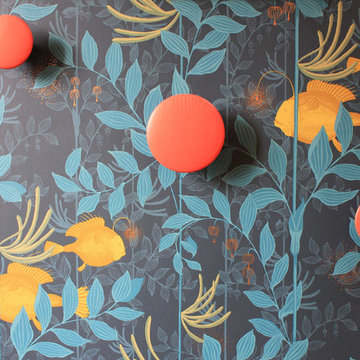
Alexandra Gorla
Идея дизайна: большое фойе в современном стиле с желтыми стенами и светлым паркетным полом
Идея дизайна: большое фойе в современном стиле с желтыми стенами и светлым паркетным полом
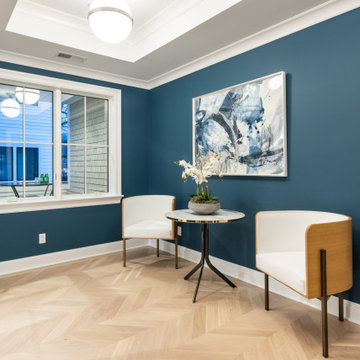
Beautiful white oak floored entry with private elevator
На фото: фойе среднего размера в стиле неоклассика (современная классика) с синими стенами, светлым паркетным полом, одностворчатой входной дверью, белым полом и многоуровневым потолком с
На фото: фойе среднего размера в стиле неоклассика (современная классика) с синими стенами, светлым паркетным полом, одностворчатой входной дверью, белым полом и многоуровневым потолком с
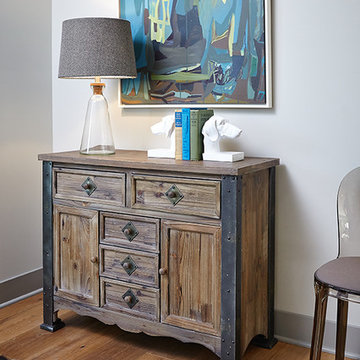
На фото: фойе в классическом стиле с серыми стенами, паркетным полом среднего тона и коричневым полом с
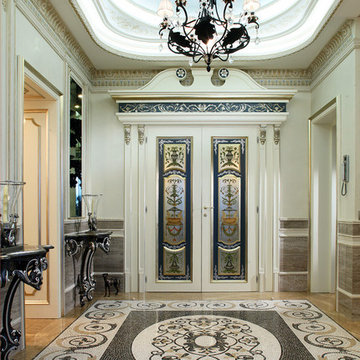
Холл - Мозаичный ковер на полу (Megaron, Pixel), авторские витражи и вычурные столики создают атмосферу торжественного приема.
Руководитель проекта -Татьяна Божовская.
Дизайнер - Анна Тихомирова.
Дизайнер/Архитектор - Юлия Роднова.
Фотограф - Сергей Моргунов.
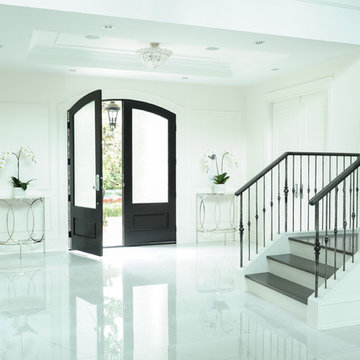
Entering the property through the formal foyer, the arched black doorway is framed by matching mirrored pedestals. Carrera tile sweeps through the expanse of the space, allowing natural light to reflect up the dramatic stairwell.
Photography by Tracey Ayton
Фойе – фото дизайна интерьера
8
