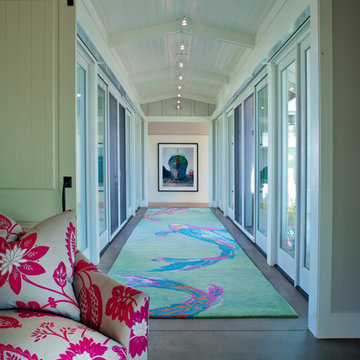Фойе – фото дизайна интерьера
Сортировать:
Бюджет
Сортировать:Популярное за сегодня
61 - 80 из 362 фото
1 из 3
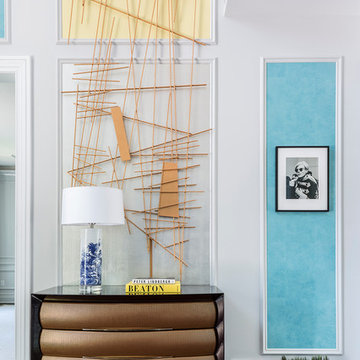
I chose to do the entry hall because the double-height space required a bold approach. I have combined cubist elements with a variety of colors, textures and dimensions to create an art gallery for a sophisticated resident.
Pictures by Marco Ricco.
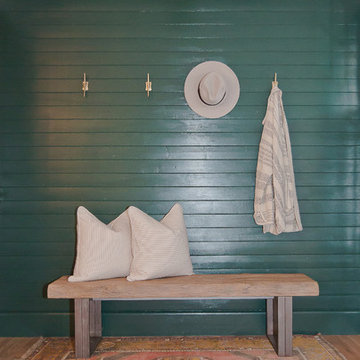
Стильный дизайн: маленькое фойе в стиле неоклассика (современная классика) с зелеными стенами, светлым паркетным полом, одностворчатой входной дверью, черной входной дверью и коричневым полом для на участке и в саду - последний тренд
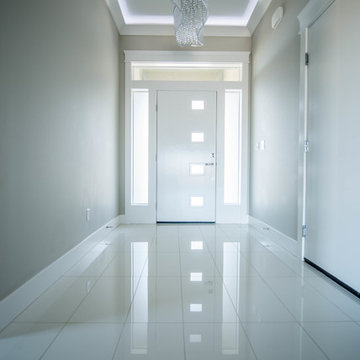
Стильный дизайн: маленькое фойе в стиле модернизм с серыми стенами, полом из керамогранита, одностворчатой входной дверью, белой входной дверью и белым полом для на участке и в саду - последний тренд
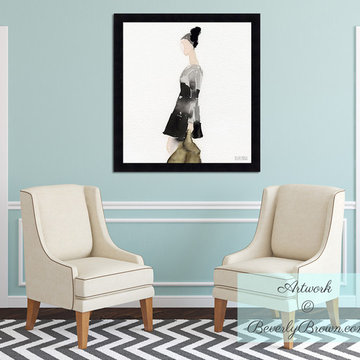
Timeless and feminine entry hall with robins egg blue walls and 1960s-inspired large framed fashion art to complete the Breakfast at Tiffany's feel of the space. Framed art print © Beverly Brown
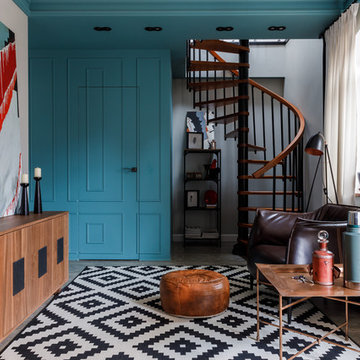
На фото: большое фойе в морском стиле с серыми стенами, полом из керамогранита, одностворчатой входной дверью, входной дверью из темного дерева и серым полом с
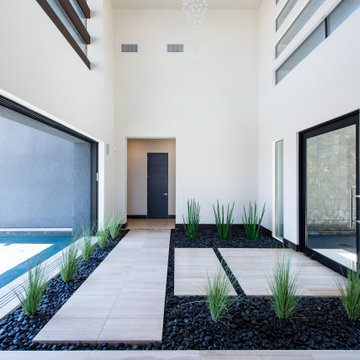
На фото: большое фойе в современном стиле с белыми стенами, поворотной входной дверью и стеклянной входной дверью с
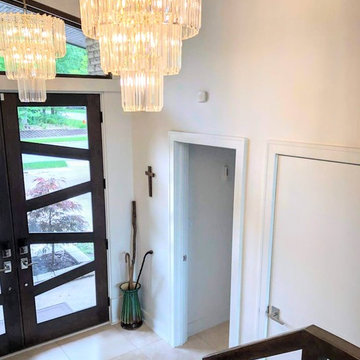
This contemporary entryway has two beautiful chandeliers hanging from a vaulted ceiling. The double glass front doors give this foyer the perfect modern touch!
Architect: Meyer Design
Photos: 716 Media
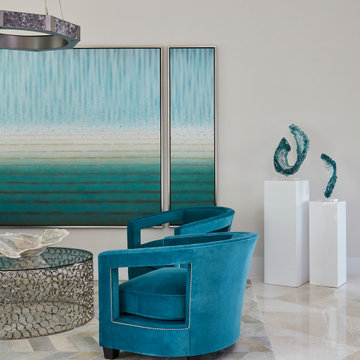
Inspired by the vivid tones of the surrounding waterways, we created a calming sanctuary. The grand, multi-story entry required us to define areas for greeting, staircase and sitting that were cohesive with overall design. Oversized chandelier's and art were used to enhance the soaring ceilings. The thread of the teal color weaves from room to room as a constant reminder of the beauty surrounding the home. Lush textures make each room a tactile experience as well as a visual pleasure. Robert Brantley Photography
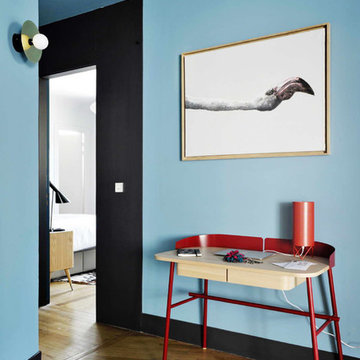
Hall d'entrée de l'appartement, distribution en étoile avec accès aux chambres, à la salle à manger, au salon à travers une zone de sas, et un corridor qui mène à la cuisine et aux zones de services.
Sol : parquet restauré teinte naturel mat
Eclairage : ARETI Disc and sphere wall lamp
Peinture des murs et plafond : FARROW & BALL Stone blue. Peinture des plinthes et encadrements portes : FARROW & BALL Tanner's Brown
Crédit photo : Christoph Theurer Photography
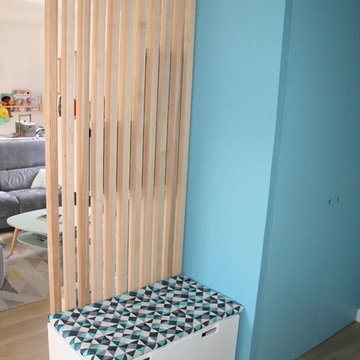
Une banquette pour qu'asseoir afin de mettre les chaussures, sous laquelle se glisse un grand tiroir.
Les tasseaux de bois créez une séparation visuelle entre l'entrée et le salon sans fermer totalement l'espace ni le rendre trop sombre.
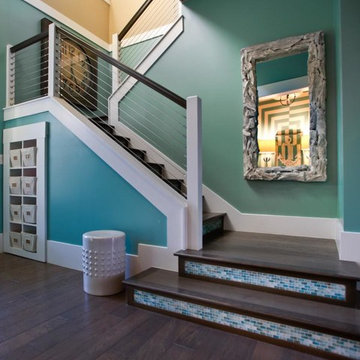
На фото: фойе среднего размера в стиле фьюжн с синими стенами, паркетным полом среднего тона, одностворчатой входной дверью, синей входной дверью и коричневым полом с
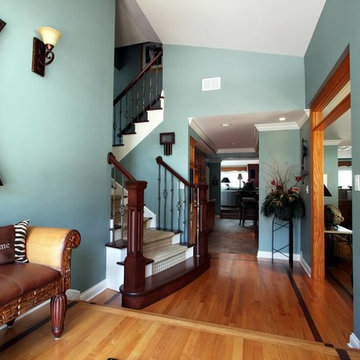
На фото: фойе среднего размера в классическом стиле с синими стенами и светлым паркетным полом
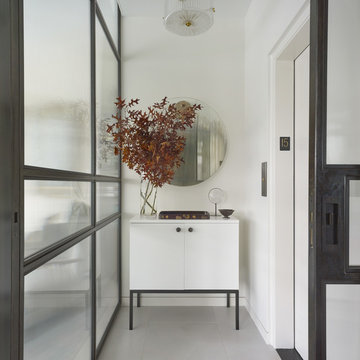
Built in 1925, this 15-story neo-Renaissance cooperative building is located on Fifth Avenue at East 93rd Street in Carnegie Hill. The corner penthouse unit has terraces on four sides, with views directly over Central Park and the city skyline beyond.
The project involved a gut renovation inside and out, down to the building structure, to transform the existing one bedroom/two bathroom layout into a two bedroom/three bathroom configuration which was facilitated by relocating the kitchen into the center of the apartment.
The new floor plan employs layers to organize space from living and lounge areas on the West side, through cooking and dining space in the heart of the layout, to sleeping quarters on the East side. A glazed entry foyer and steel clad “pod”, act as a threshold between the first two layers.
All exterior glazing, windows and doors were replaced with modern units to maximize light and thermal performance. This included erecting three new glass conservatories to create additional conditioned interior space for the Living Room, Dining Room and Master Bedroom respectively.
Materials for the living areas include bronzed steel, dark walnut cabinetry and travertine marble contrasted with whitewashed Oak floor boards, honed concrete tile, white painted walls and floating ceilings. The kitchen and bathrooms are formed from white satin lacquer cabinetry, marble, back-painted glass and Venetian plaster. Exterior terraces are unified with the conservatories by large format concrete paving and a continuous steel handrail at the parapet wall.
Photography by www.petermurdockphoto.com
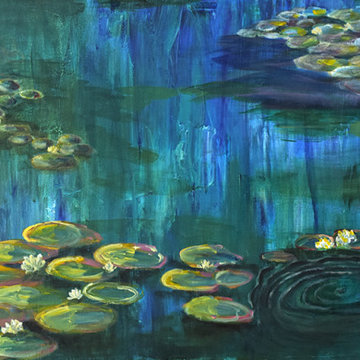
Water lilies finding pine pond. Lilies to Pine Pond, these lilies are the access water path to Pine Pond in the Adirondack park Saranac lake. The direction of light from the top left transitions from the left side to the lilies to the right of the lilies about 3/4 of the painting from the left. This was painted with both a pallet knife and brush. It is currently on display at the Harbour View Gallery in Cape Coral FL
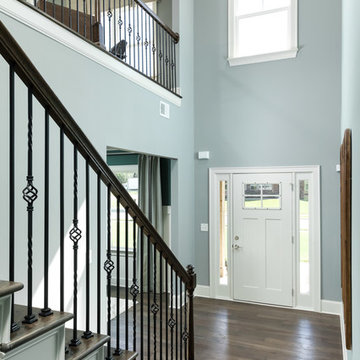
На фото: большое фойе в стиле неоклассика (современная классика) с синими стенами, темным паркетным полом, одностворчатой входной дверью, белой входной дверью и коричневым полом
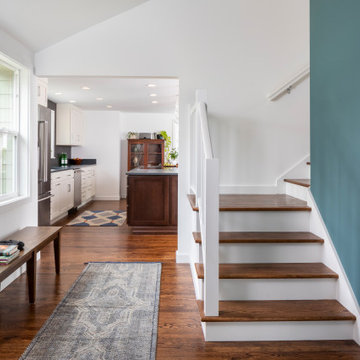
Entryway with a coat closet and stair access. © Cindy Apple Photography
На фото: фойе среднего размера в современном стиле с синими стенами и паркетным полом среднего тона
На фото: фойе среднего размера в современном стиле с синими стенами и паркетным полом среднего тона
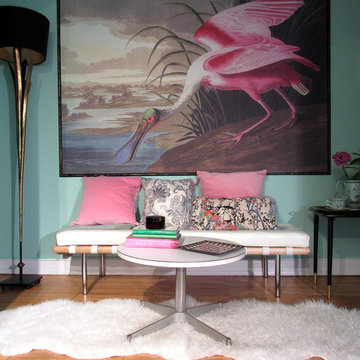
Natasha Habermann
Свежая идея для дизайна: маленькое фойе в современном стиле с светлым паркетным полом, бежевым полом и синими стенами для на участке и в саду - отличное фото интерьера
Свежая идея для дизайна: маленькое фойе в современном стиле с светлым паркетным полом, бежевым полом и синими стенами для на участке и в саду - отличное фото интерьера
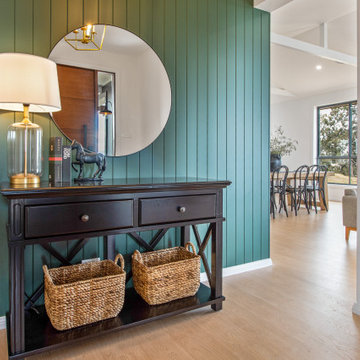
Welcoming Entry
Пример оригинального дизайна: фойе среднего размера в стиле кантри с зелеными стенами, полом из ламината, поворотной входной дверью, входной дверью из темного дерева, бежевым полом и панелями на стенах
Пример оригинального дизайна: фойе среднего размера в стиле кантри с зелеными стенами, полом из ламината, поворотной входной дверью, входной дверью из темного дерева, бежевым полом и панелями на стенах
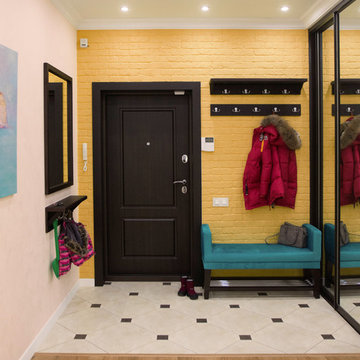
Анастасия Кудряшова
Пример оригинального дизайна: фойе в стиле фьюжн с желтыми стенами, одностворчатой входной дверью, черной входной дверью и белым полом
Пример оригинального дизайна: фойе в стиле фьюжн с желтыми стенами, одностворчатой входной дверью, черной входной дверью и белым полом
Фойе – фото дизайна интерьера
4
